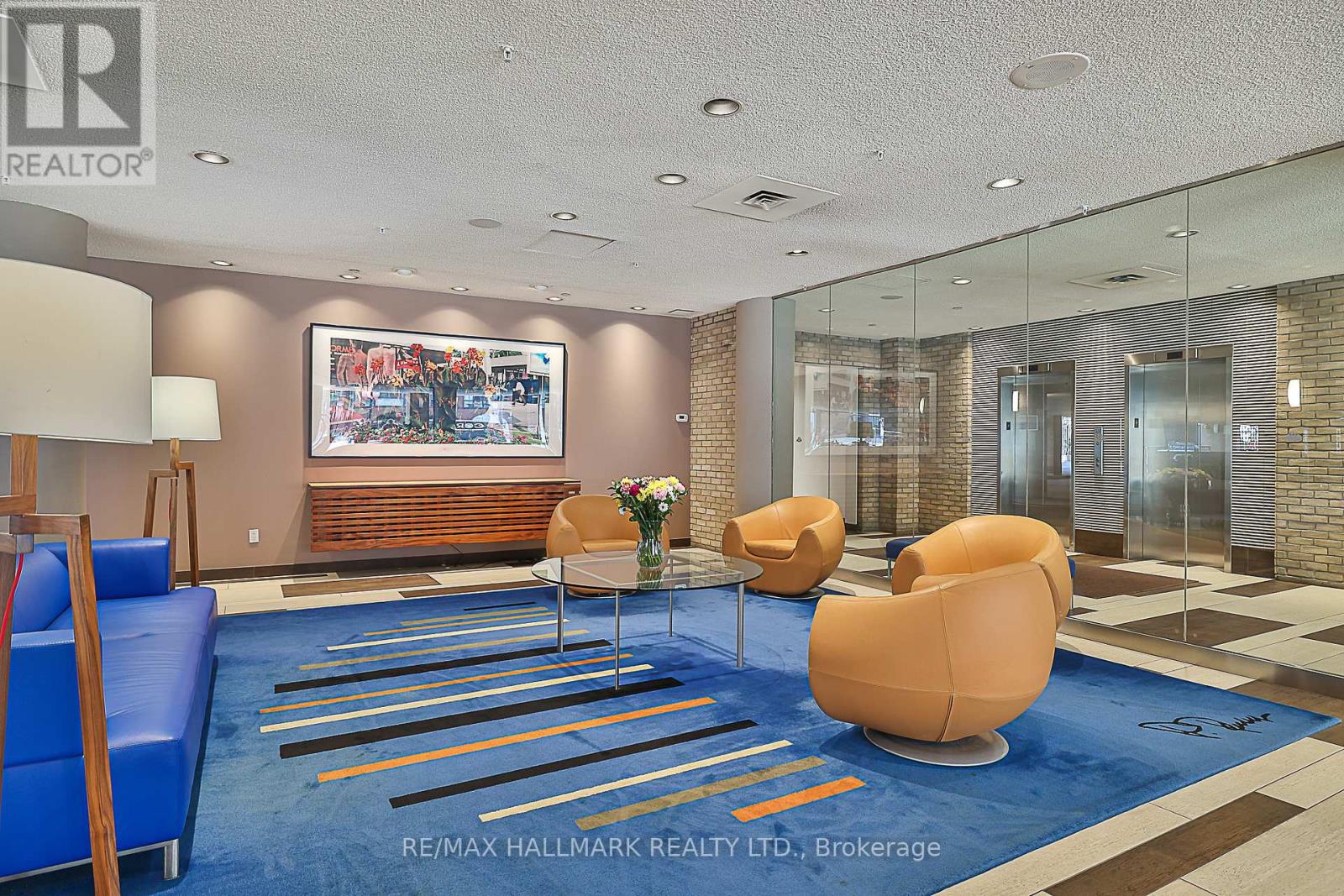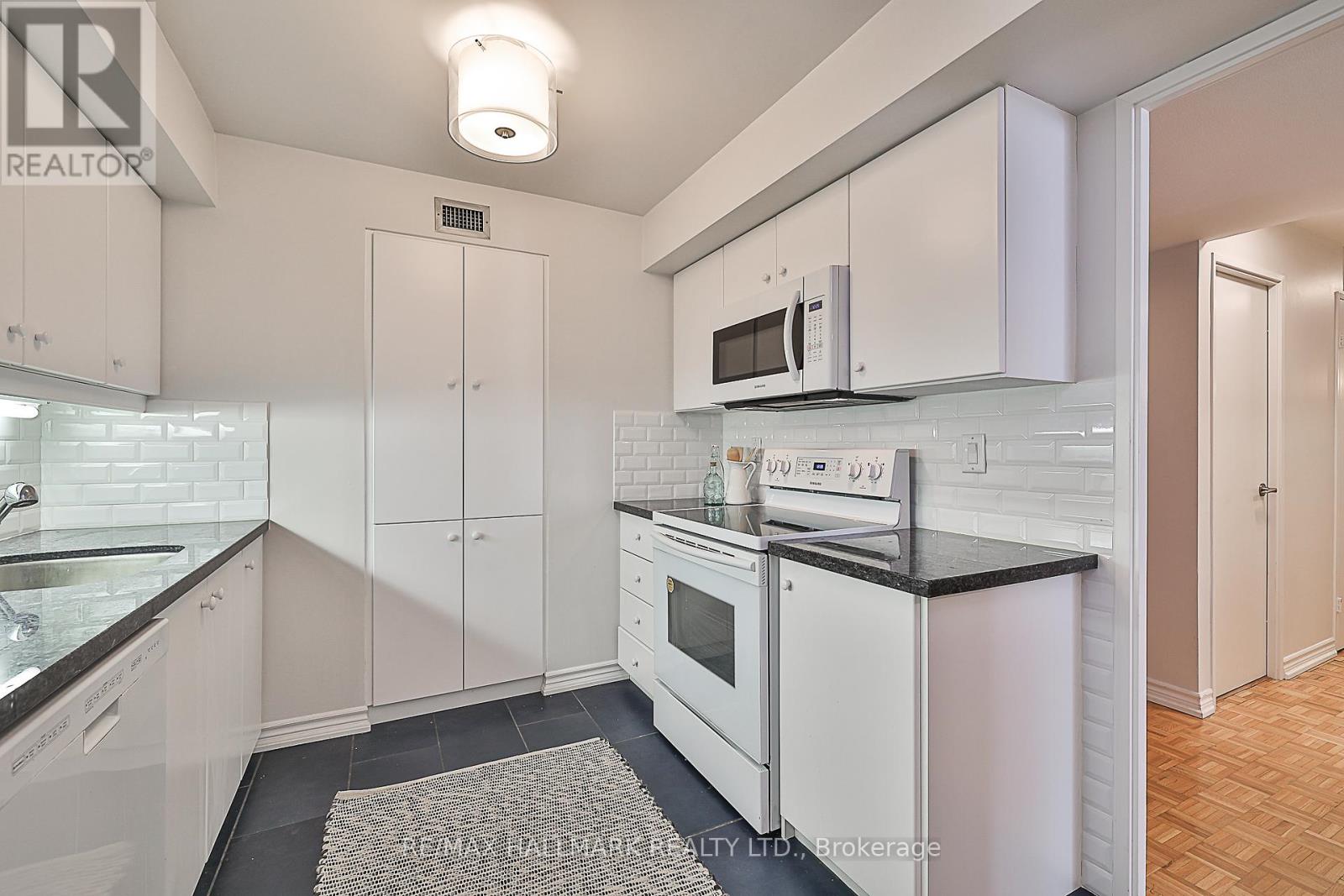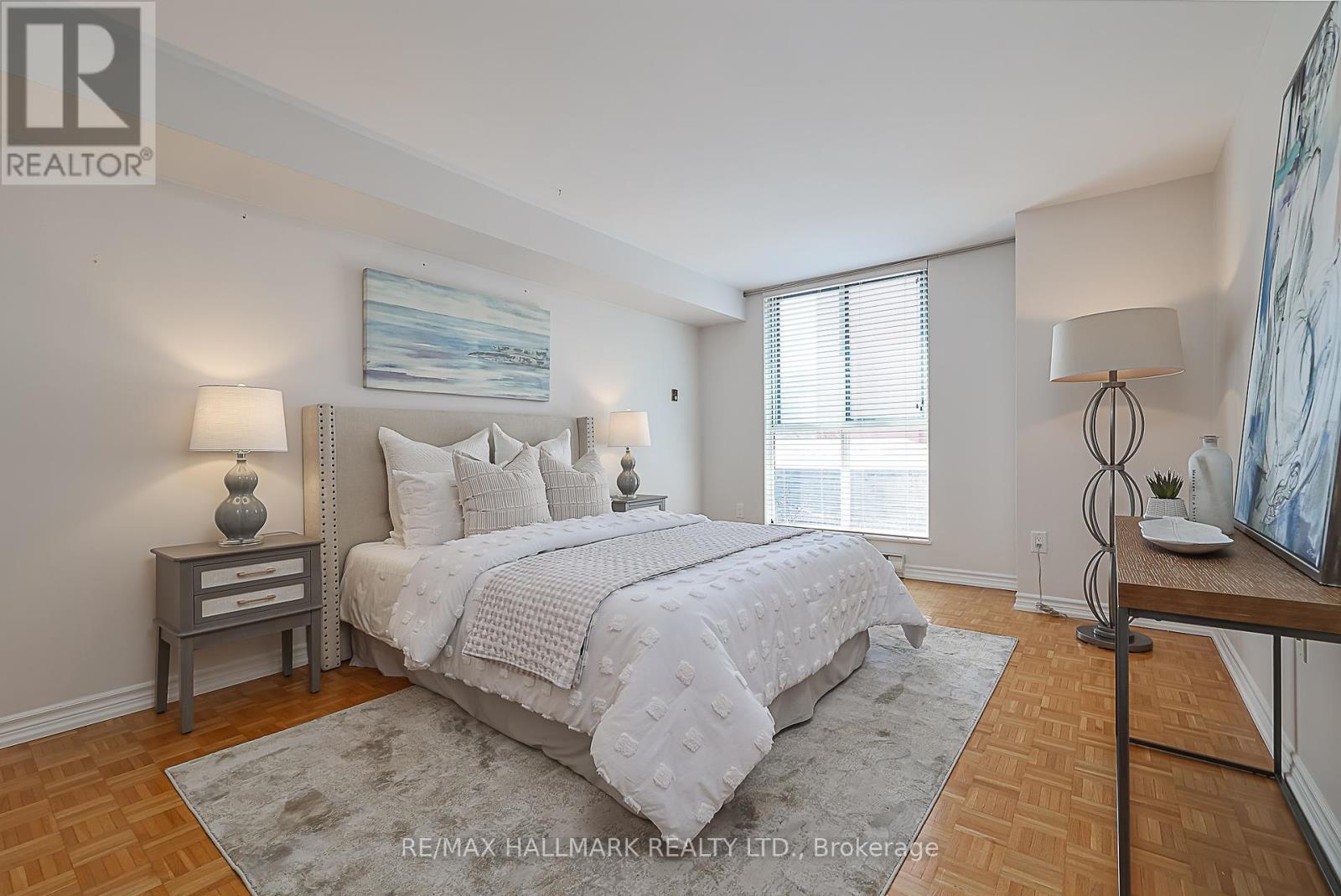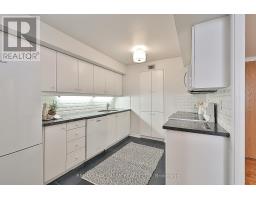304 - 35 Church Street Toronto, Ontario M5E 1T3
$3,800 Monthly
This bright and spacious Market Square condo features an inviting open-concept layout, ideal for both relaxing at home and entertaining guests. The modern enclosed kitchen is equipped with full-sized appliances, a pantry, and ample storage, while the living and dining areas extend into a sunlit solarium framed by floor-to-ceiling windows, creating a serene retreat. A generous den offers flexible space, perfect for a home office or a cozy lounge. What truly sets this building apart is its vibrant sense of community residents connect through regularly organized events that foster a warm and welcoming atmosphere. Exceptional amenities include 24-hour concierge service, an indoor pool, fitness centre, sauna, squash court, and a rooftop terrace with BBQs. Located in the heart of downtown with the TTC at your doorstep, this condo offers unparalleled convenience, just steps from neighbourhood highlights such as St. Lawrence Market, the Financial District, the Distillery District, Metro, Berczy Park, and Imagine Cinemas delivering the very best of city living in a dynamic and engaging environment. (id:50886)
Property Details
| MLS® Number | C12154127 |
| Property Type | Single Family |
| Community Name | Church-Yonge Corridor |
| Amenities Near By | Public Transit, Schools, Hospital, Park |
| Community Features | Pet Restrictions, Community Centre |
| Parking Space Total | 1 |
| View Type | City View |
Building
| Bathroom Total | 2 |
| Bedrooms Above Ground | 1 |
| Bedrooms Below Ground | 1 |
| Bedrooms Total | 2 |
| Age | 31 To 50 Years |
| Amenities | Security/concierge, Exercise Centre, Sauna |
| Appliances | Dishwasher, Dryer, Microwave, Stove, Washer, Refrigerator |
| Cooling Type | Central Air Conditioning |
| Exterior Finish | Brick |
| Fire Protection | Security Guard |
| Flooring Type | Parquet, Tile |
| Half Bath Total | 1 |
| Heating Fuel | Electric |
| Heating Type | Heat Pump |
| Size Interior | 1,200 - 1,399 Ft2 |
| Type | Apartment |
Parking
| Underground | |
| Garage |
Land
| Acreage | No |
| Land Amenities | Public Transit, Schools, Hospital, Park |
Rooms
| Level | Type | Length | Width | Dimensions |
|---|---|---|---|---|
| Main Level | Living Room | 5.56 m | 4.3 m | 5.56 m x 4.3 m |
| Main Level | Dining Room | 3.83 m | 2.64 m | 3.83 m x 2.64 m |
| Main Level | Kitchen | 3.8 m | 2.8 m | 3.8 m x 2.8 m |
| Main Level | Den | 4.88 m | 2.82 m | 4.88 m x 2.82 m |
| Main Level | Primary Bedroom | 6.88 m | 3.37 m | 6.88 m x 3.37 m |
| Main Level | Solarium | 5.56 m | 4.3 m | 5.56 m x 4.3 m |
| Main Level | Pantry | 1.67 m | 1.49 m | 1.67 m x 1.49 m |
Contact Us
Contact us for more information
Paul Lapas
Broker
(416) 699-9292
www.cariandpaul.com/
www.facebook.com/cariandpaulre/
www.linkedin.com/in/paullapas/
2277 Queen Street East
Toronto, Ontario M4E 1G5
(416) 699-9292
(416) 699-8576
Cari Lapas
Broker
www.cariandpaul.com/
2277 Queen Street East
Toronto, Ontario M4E 1G5
(416) 699-9292
(416) 699-8576



















































