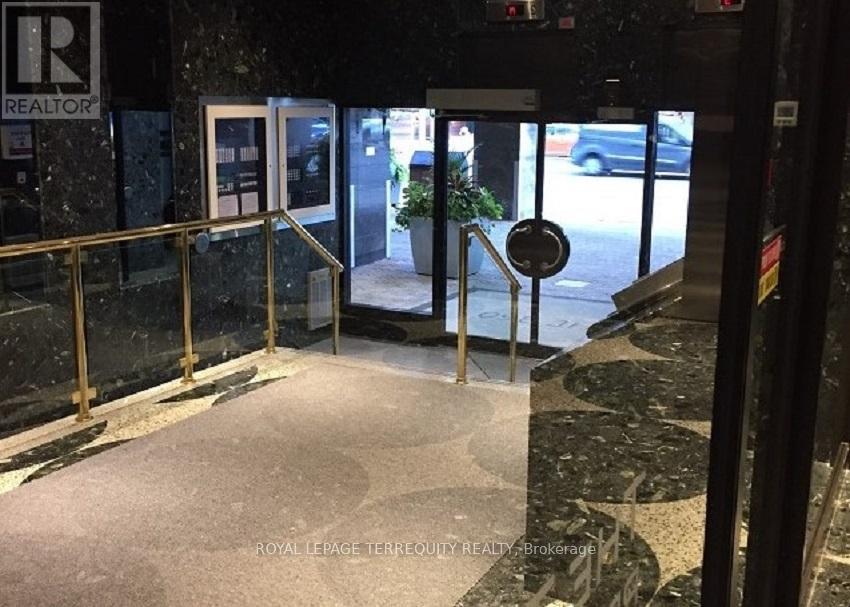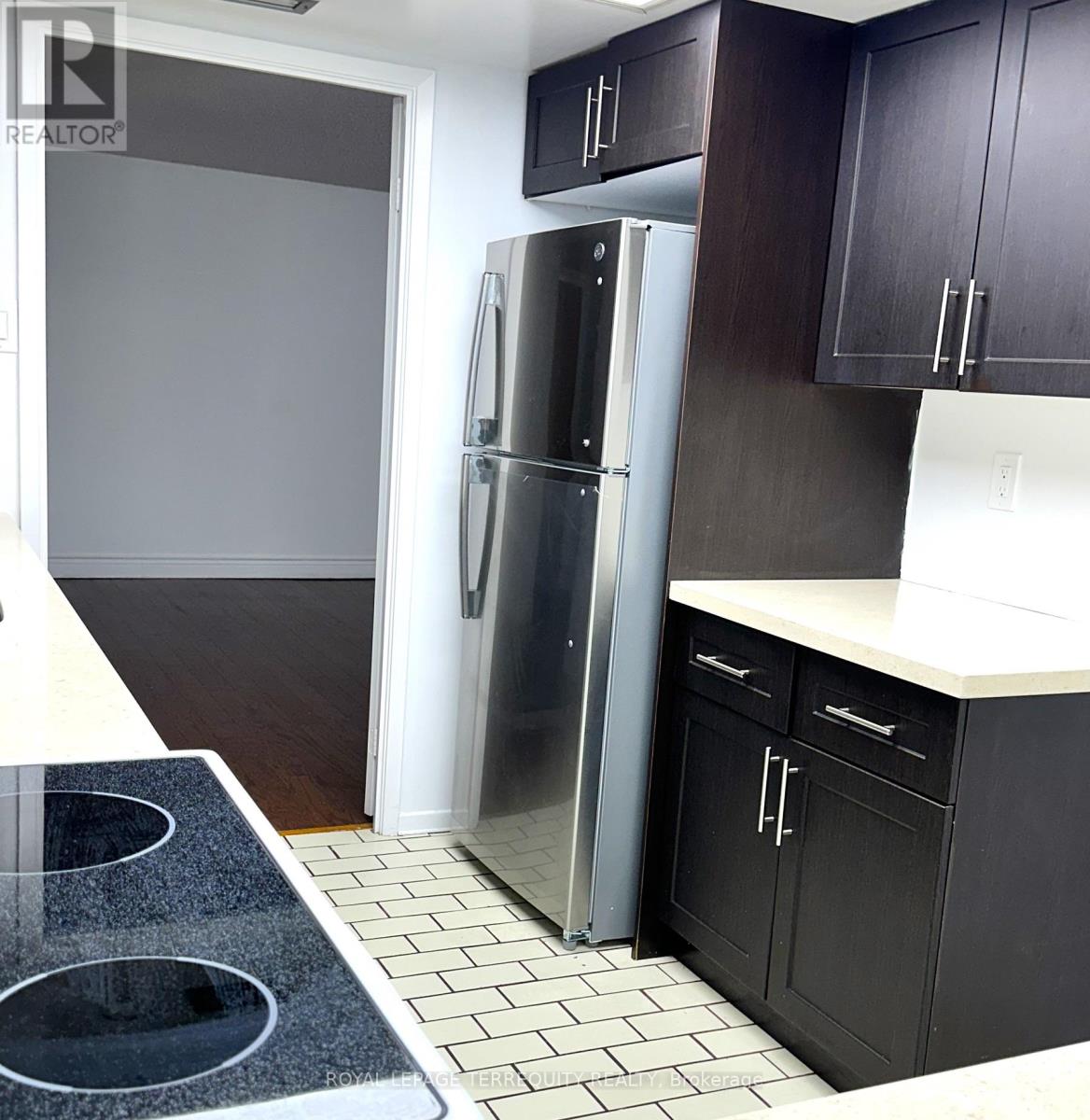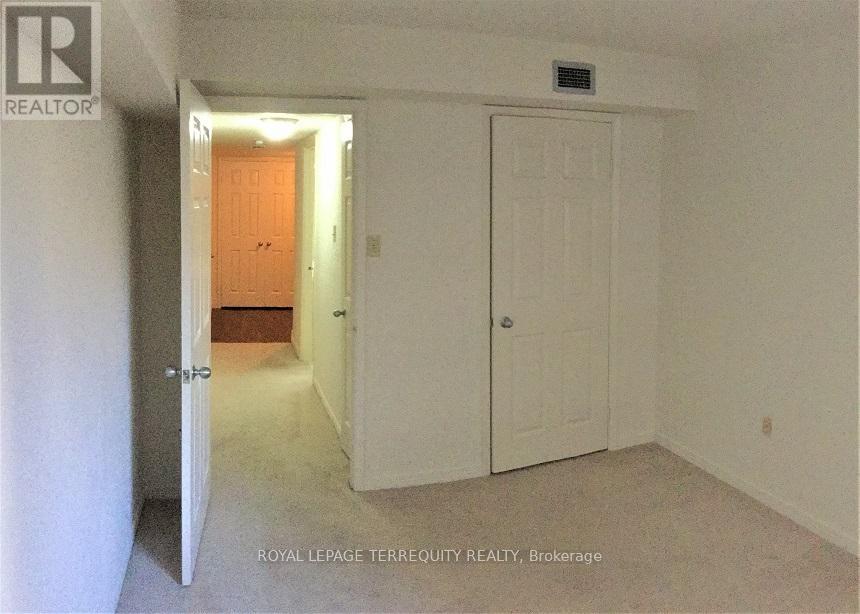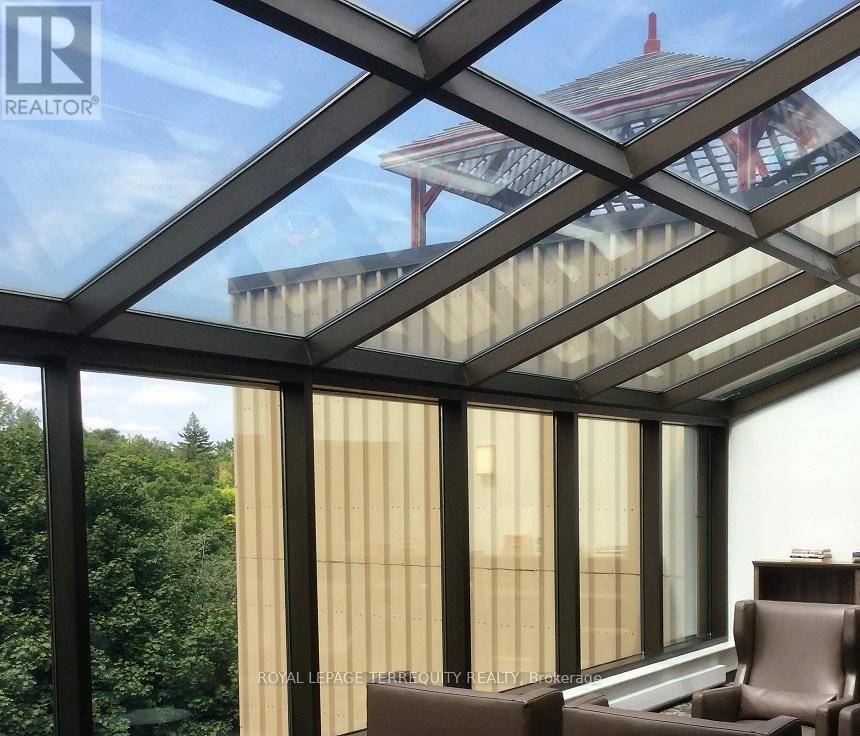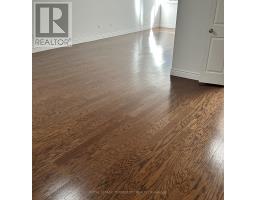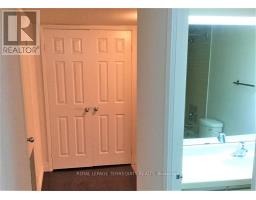304 - 360 Bloor Street E Toronto, Ontario M4W 3M3
2 Bedroom
2 Bathroom
1,400 - 1,599 ft2
Central Air Conditioning
Heat Pump
$3,750 Monthly
In The Midst Of Beautiful Rosedale! 1,568 Sq.FT. in this 2 Bdrm Condo w/Parking! Central To Shopping and Transportation! Mature Lifestyle Building W/Concierge! Amenities Incl. Indoor Pool w/Sauna, Squash Court, Library And Billiards! The Master w/Ensuite 4pc. Bath, Has 2 Walk-in Closets (7'x4' ea.)! Modern Kitchen w/Many Cupboards And Much Counter Space! Features Not Found In New Builds! For Non-Smokers And No Pets! Full Size Washer and Dryer! Water Heater is Rental. (id:50886)
Property Details
| MLS® Number | C12012977 |
| Property Type | Single Family |
| Community Name | Rosedale-Moore Park |
| Amenities Near By | Hospital, Public Transit |
| Community Features | Pets Not Allowed |
| Features | Ravine, Backs On Greenbelt, Elevator, In Suite Laundry |
| Parking Space Total | 1 |
| Structure | Patio(s) |
Building
| Bathroom Total | 2 |
| Bedrooms Above Ground | 2 |
| Bedrooms Total | 2 |
| Age | 31 To 50 Years |
| Amenities | Recreation Centre, Party Room, Sauna, Visitor Parking, Security/concierge |
| Appliances | Water Heater |
| Cooling Type | Central Air Conditioning |
| Exterior Finish | Concrete |
| Fire Protection | Controlled Entry, Smoke Detectors |
| Flooring Type | Wood, Carpeted |
| Foundation Type | Poured Concrete |
| Heating Type | Heat Pump |
| Size Interior | 1,400 - 1,599 Ft2 |
| Type | Apartment |
Parking
| Underground | |
| Garage | |
| Inside Entry |
Land
| Acreage | No |
| Land Amenities | Hospital, Public Transit |
Rooms
| Level | Type | Length | Width | Dimensions |
|---|---|---|---|---|
| Flat | Living Room | 10.4 m | 3.8 m | 10.4 m x 3.8 m |
| Flat | Dining Room | 4.4 m | 2.7 m | 4.4 m x 2.7 m |
| Flat | Eating Area | 5.8 m | 2.6 m | 5.8 m x 2.6 m |
| Flat | Kitchen | 5.8 m | 2.6 m | 5.8 m x 2.6 m |
| Flat | Primary Bedroom | 5 m | 3.4 m | 5 m x 3.4 m |
| Flat | Bedroom 2 | 4.5 m | 3.1 m | 4.5 m x 3.1 m |
| Flat | Bathroom | 3.1 m | 2.1 m | 3.1 m x 2.1 m |
| Flat | Bathroom | 3 m | 1.5 m | 3 m x 1.5 m |
| Flat | Foyer | 2 m | 2.4 m | 2 m x 2.4 m |
| Flat | Laundry Room | 2 m | 1.5 m | 2 m x 1.5 m |
Contact Us
Contact us for more information
Alan C. Meschino
Salesperson
Royal LePage Terrequity Realty
293 Eglinton Ave East
Toronto, Ontario M4P 1L3
293 Eglinton Ave East
Toronto, Ontario M4P 1L3
(416) 485-2299
(416) 485-2722


