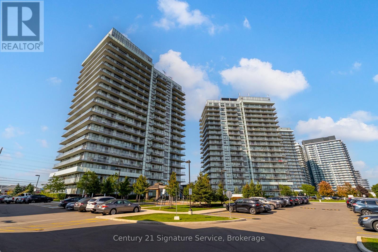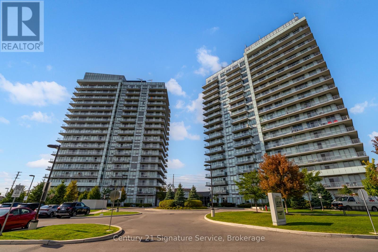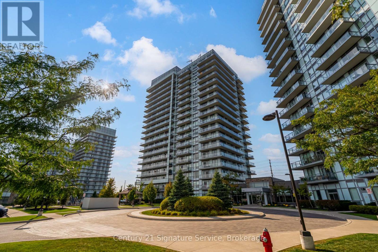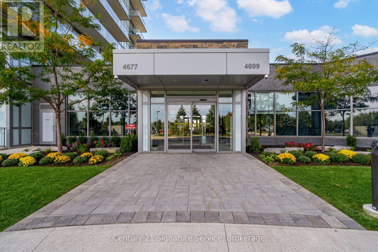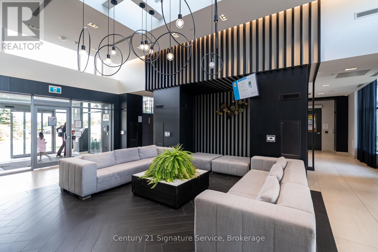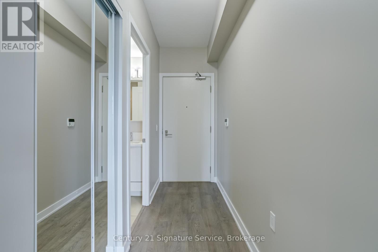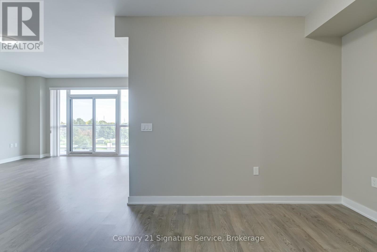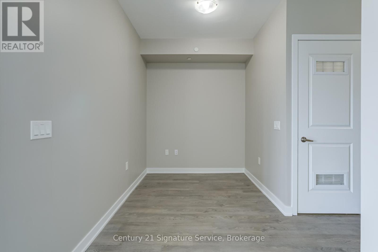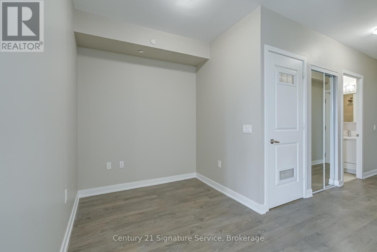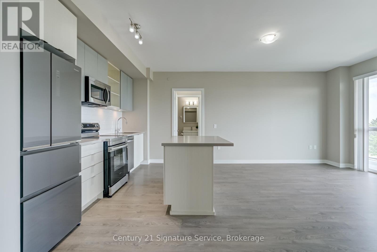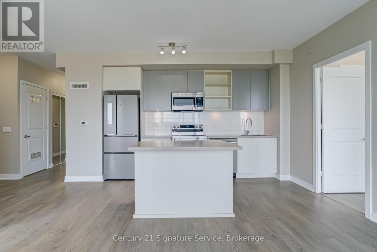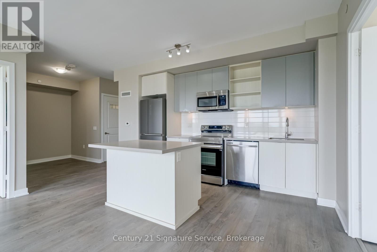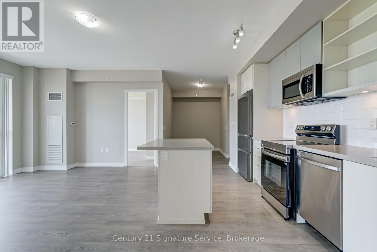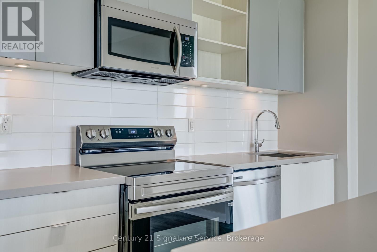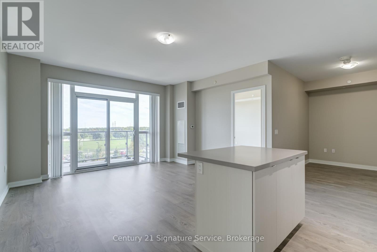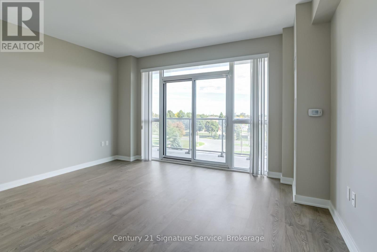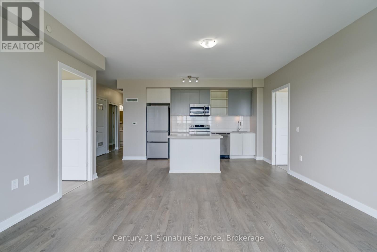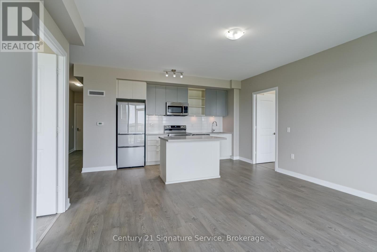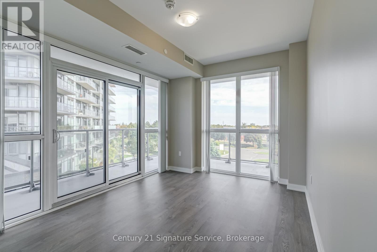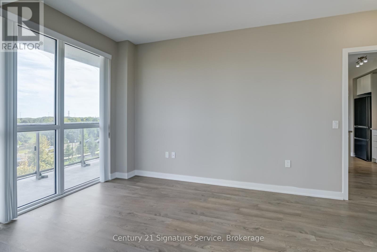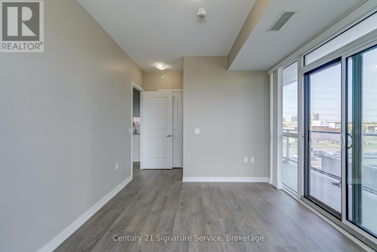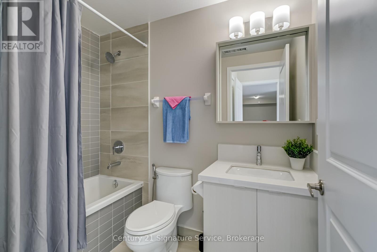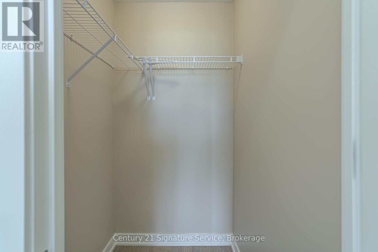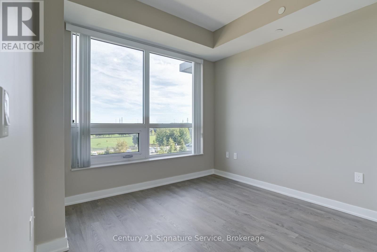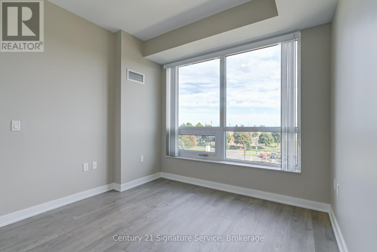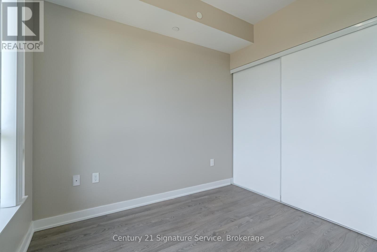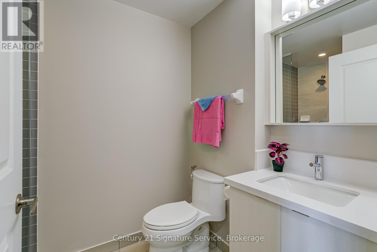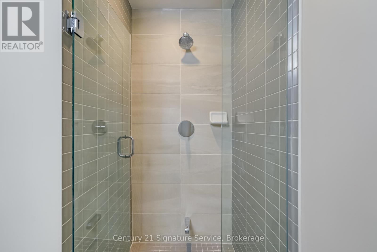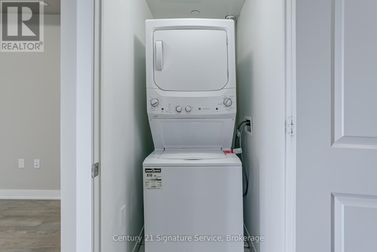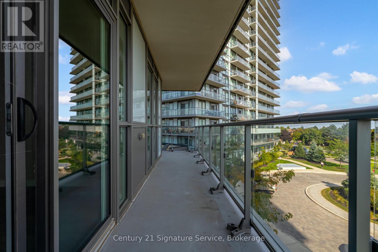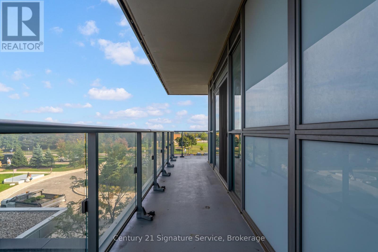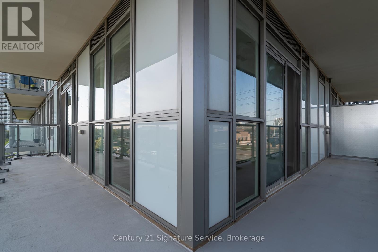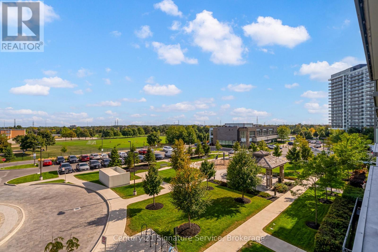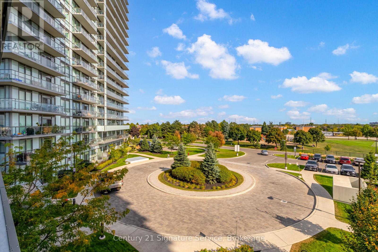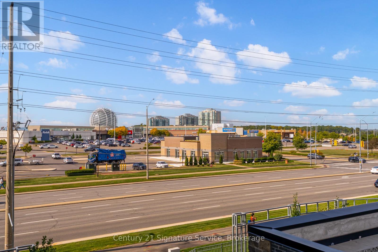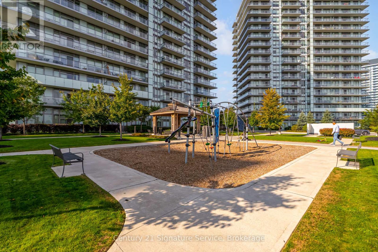304 - 4677 Glen Erin Drive Mississauga, Ontario L5M 2E5
$665,000Maintenance, Common Area Maintenance, Insurance, Water, Parking
$721.66 Monthly
Maintenance, Common Area Maintenance, Insurance, Water, Parking
$721.66 MonthlyLuxury Condo Living in the Heart of Erin Mills! Soak in unobstructed south-east corner views from this bright and spacious 2+1 bedroom, 2 bathroom suite with parking and locker included. Offering 935 sq. ft. of stylish living space plus a private balcony, this third-floor gem blends comfort with sophistication. Step outside and you're just moments from Erin Mills Town Centre, Credit Valley Hospital, Hwy 403, top-ranked schools, parks, and trails! Everything you need right at your doorstep. Inside the building, enjoy resort-style amenities: indoor pool, fully equipped gym, sauna, steam room, yoga studio, study lounge, party and dining rooms, plus a stunning rooftop terrace. Whether you're looking to entertain, relax, or stay active, this condo has it all. Don't just live, elevate your lifestyle. (id:50886)
Property Details
| MLS® Number | W12413286 |
| Property Type | Single Family |
| Community Name | Central Erin Mills |
| Community Features | Pets Allowed With Restrictions |
| Features | Balcony, In Suite Laundry |
| Parking Space Total | 1 |
Building
| Bathroom Total | 2 |
| Bedrooms Above Ground | 2 |
| Bedrooms Below Ground | 1 |
| Bedrooms Total | 3 |
| Amenities | Storage - Locker |
| Appliances | Dishwasher, Dryer, Microwave, Stove, Washer, Window Coverings, Refrigerator |
| Basement Type | None |
| Cooling Type | Central Air Conditioning |
| Exterior Finish | Brick |
| Flooring Type | Laminate |
| Heating Fuel | Natural Gas |
| Heating Type | Forced Air |
| Size Interior | 900 - 999 Ft2 |
| Type | Apartment |
Parking
| No Garage |
Land
| Acreage | No |
Rooms
| Level | Type | Length | Width | Dimensions |
|---|---|---|---|---|
| Flat | Living Room | 4.49 m | 3.56 m | 4.49 m x 3.56 m |
| Flat | Kitchen | 4.49 m | 2.71 m | 4.49 m x 2.71 m |
| Flat | Den | 2.28 m | 2.16 m | 2.28 m x 2.16 m |
| Flat | Primary Bedroom | 3.81 m | 3.12 m | 3.81 m x 3.12 m |
| Flat | Bedroom 2 | 3.38 m | 3.03 m | 3.38 m x 3.03 m |
Contact Us
Contact us for more information
Chad Mcmahon
Salesperson
www.chadmcmahon.com/
www.facebook.com/ChadMcMahonrealestate?ref=hl&ref_type=bookmark
twitter.com/putinyourplace
www.linkedin.com/in/chad-mcmahon-5a735952/
186 Robert Speck Parkway
Mississauga, Ontario L4Z 3G1
(905) 896-4622
(905) 896-4621
c21signatureservice.ca/

