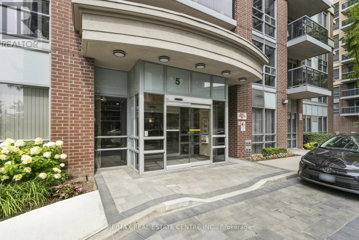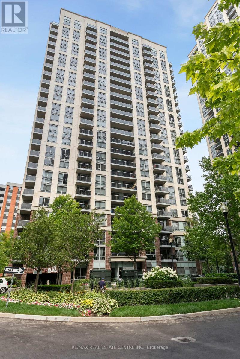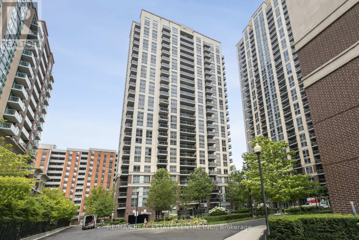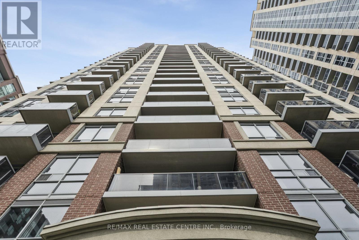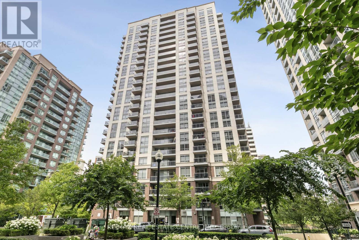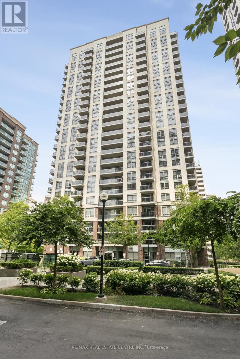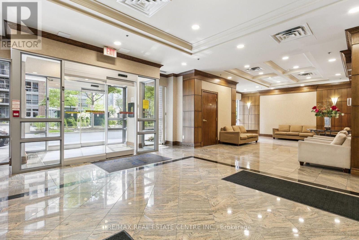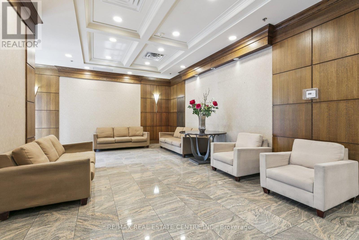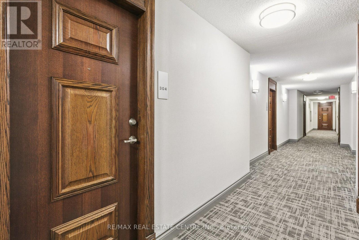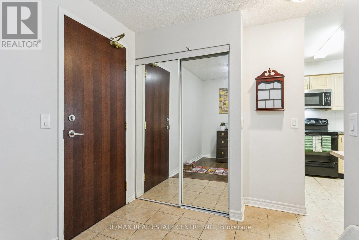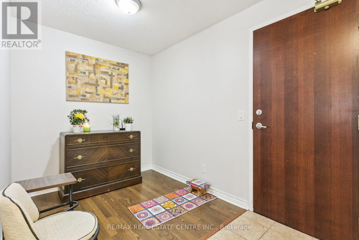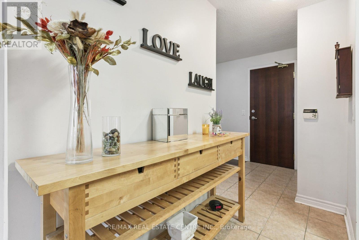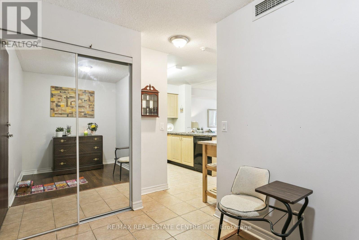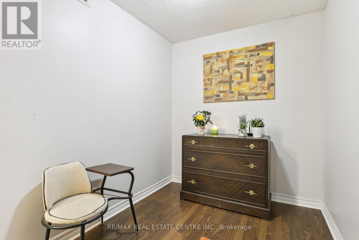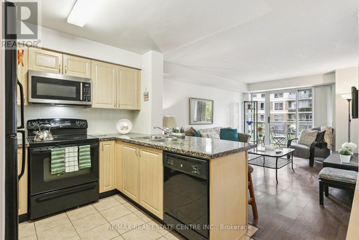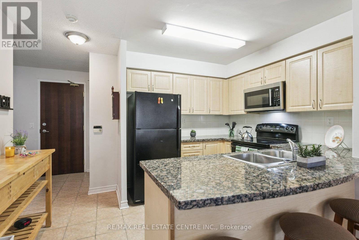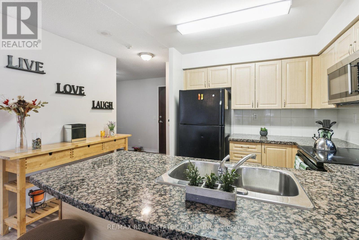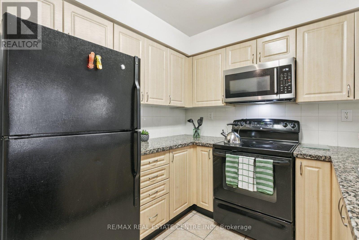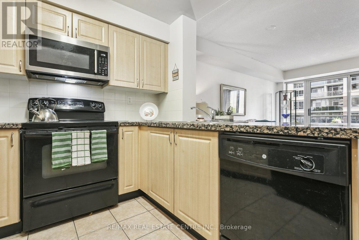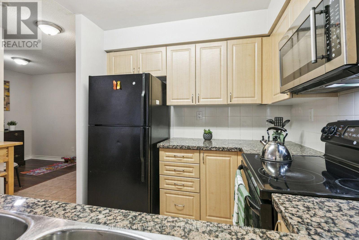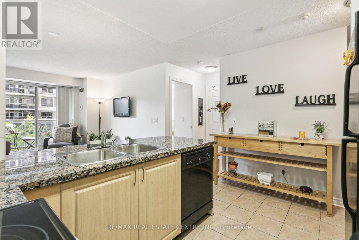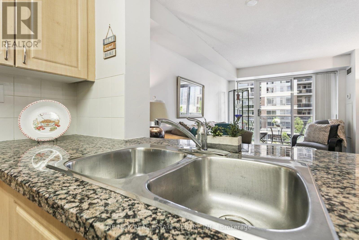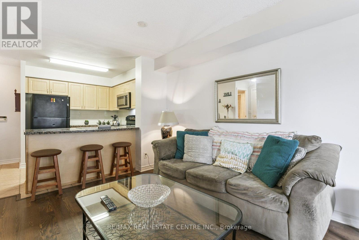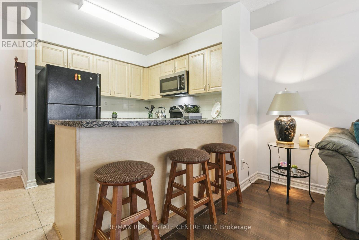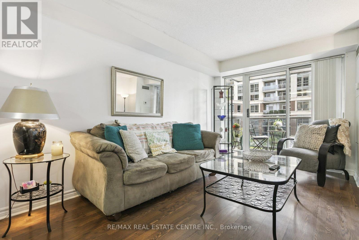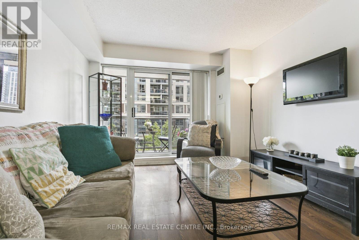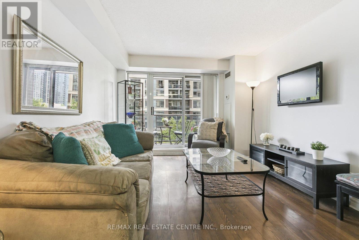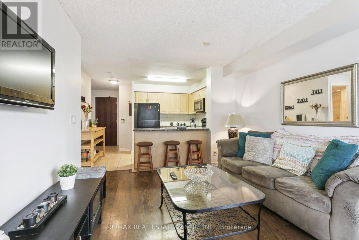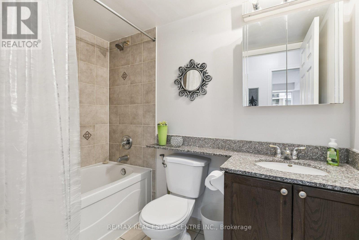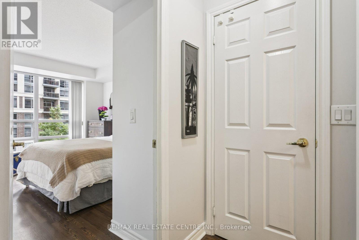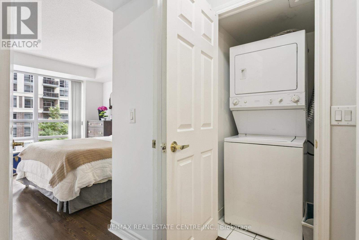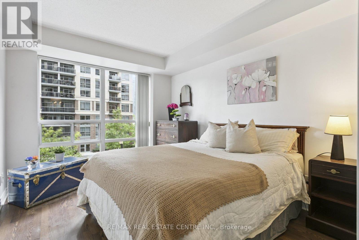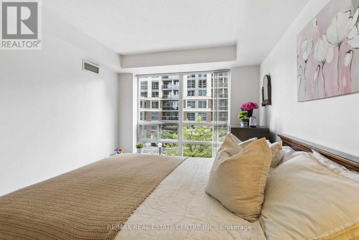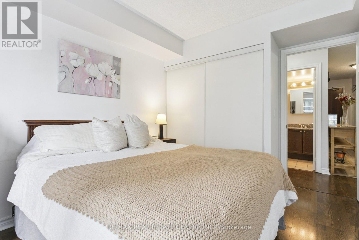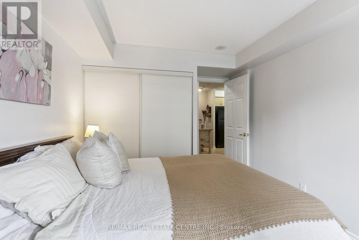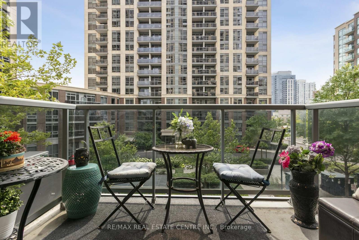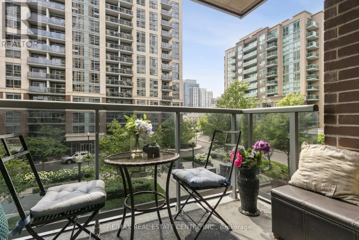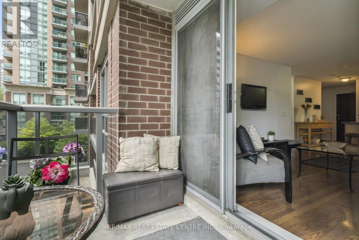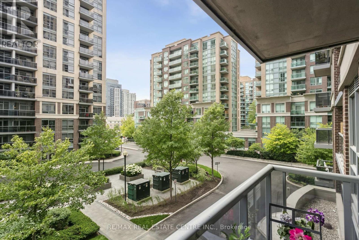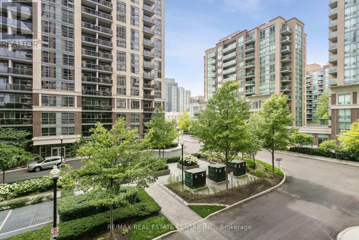304 - 5 Michael Power Place Toronto, Ontario M9A 0A3
$498,888Maintenance, Heat, Common Area Maintenance, Insurance, Water, Parking
$687.77 Monthly
Maintenance, Heat, Common Area Maintenance, Insurance, Water, Parking
$687.77 MonthlyMust be seen, spacious and bright one bedroom plus den unit. In-suite laundry and oversized den providing a comfortable home office. Large bedroom with floor to ceiling windows and a huge closet. Open concept kitchen includes 4 appliances, built-in stainless-steel microwave, granite countertops with a comfortable eating area. Living/dining boasts floor- to -ceiling windows that walk out to a cozy balcony. Location, Location, situated in the sought after Port Royal community which was named September's Community of the Month by First Service Security. This place is close to everything, Islington station, shops and restaurants, movie theatres and the QEW. Amenities include concierge, gym, billiards room, party/meeting room and visitor parking. (id:50886)
Property Details
| MLS® Number | W12374300 |
| Property Type | Single Family |
| Community Name | Islington-City Centre West |
| Amenities Near By | Place Of Worship, Park, Schools, Public Transit |
| Community Features | Pets Allowed With Restrictions, School Bus |
| Features | Irregular Lot Size, Elevator, Lighting, Balcony, In Suite Laundry |
| Parking Space Total | 1 |
Building
| Bathroom Total | 1 |
| Bedrooms Above Ground | 1 |
| Bedrooms Total | 1 |
| Age | 11 To 15 Years |
| Amenities | Security/concierge, Exercise Centre, Recreation Centre, Storage - Locker |
| Appliances | Garage Door Opener Remote(s), Water Heater, Dishwasher, Dryer, Microwave, Stove, Washer, Window Coverings, Refrigerator |
| Basement Type | None |
| Cooling Type | Central Air Conditioning |
| Exterior Finish | Concrete |
| Flooring Type | Tile, Laminate |
| Heating Fuel | Natural Gas |
| Heating Type | Forced Air |
| Size Interior | 600 - 699 Ft2 |
| Type | Apartment |
Parking
| Underground | |
| Garage |
Land
| Acreage | No |
| Land Amenities | Place Of Worship, Park, Schools, Public Transit |
| Landscape Features | Landscaped |
| Zoning Description | Residential |
Rooms
| Level | Type | Length | Width | Dimensions |
|---|---|---|---|---|
| Flat | Foyer | 6.92 m | 4 m | 6.92 m x 4 m |
| Flat | Den | 3.4 m | 2.18 m | 3.4 m x 2.18 m |
| Flat | Kitchen | 3.91 m | 2.95 m | 3.91 m x 2.95 m |
| Flat | Living Room | 3.38 m | 4.65 m | 3.38 m x 4.65 m |
| Flat | Bedroom | 2.95 m | 4.45 m | 2.95 m x 4.45 m |
| Flat | Bathroom | 2.44 m | 1.57 m | 2.44 m x 1.57 m |
| Flat | Laundry Room | Measurements not available |
Contact Us
Contact us for more information
Ginny Kontosic
Salesperson
(416) 948-8615
ginnykontosic.remaxrecentre.ca/
www.facebook.com/GinnyKontosicRealtor
twitter.com/KontosicGinny
23 Mountainview Rd S
Georgetown, Ontario L7G 4J8
(905) 877-5211
(905) 877-5154

