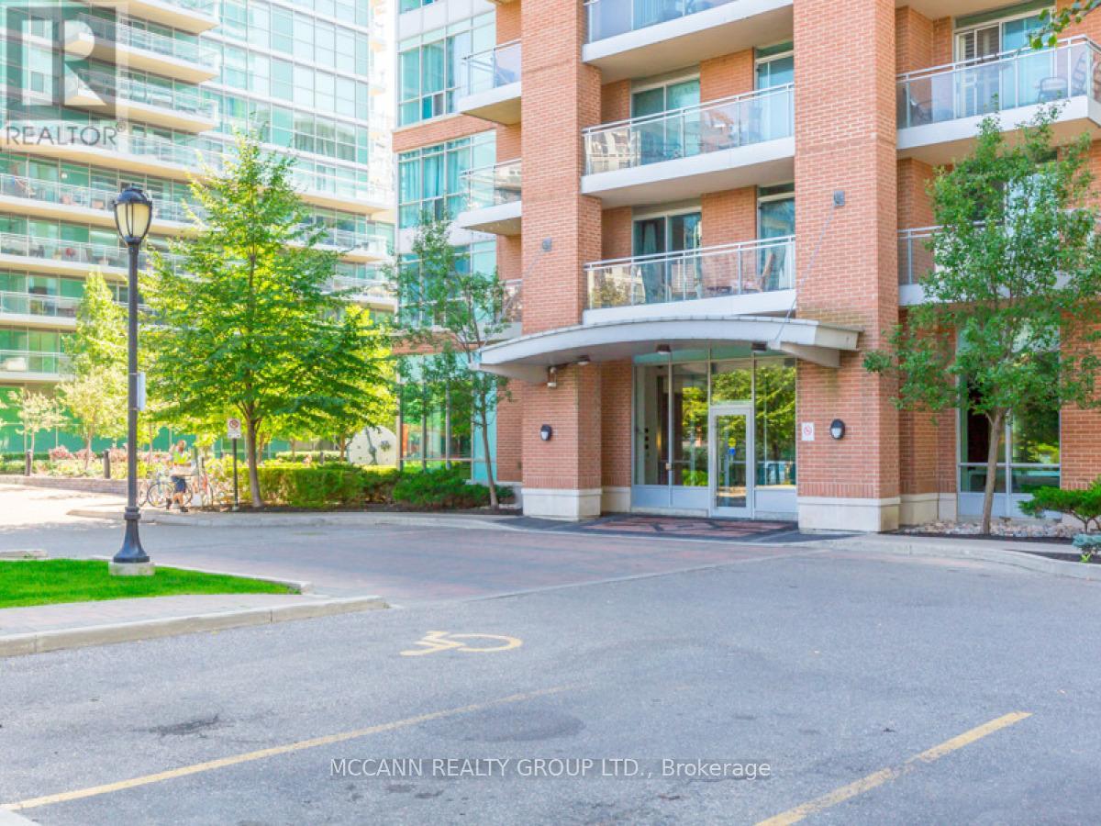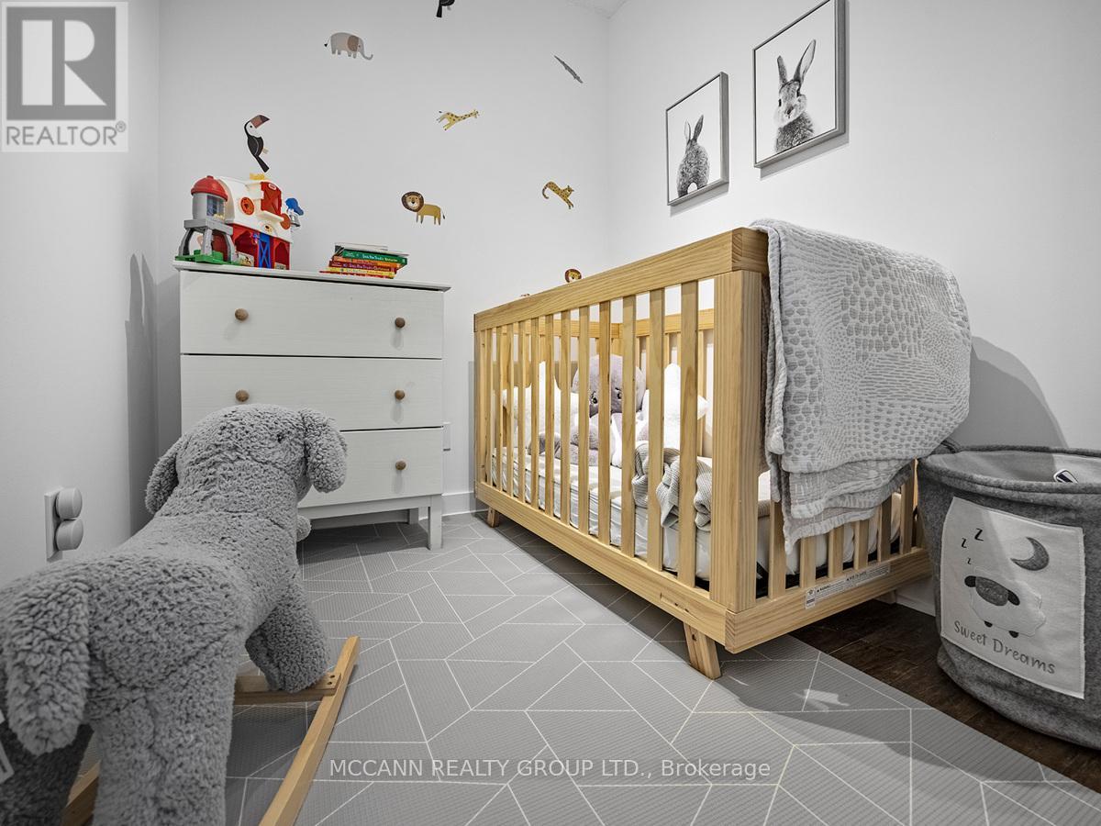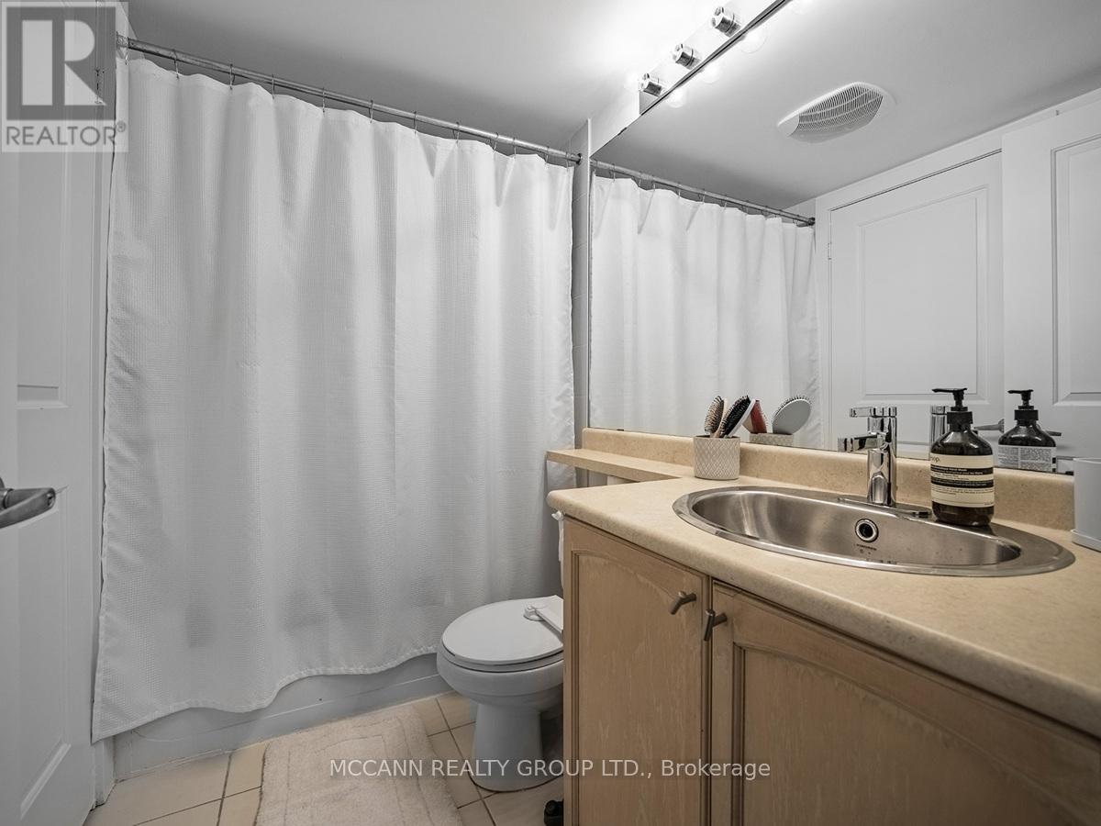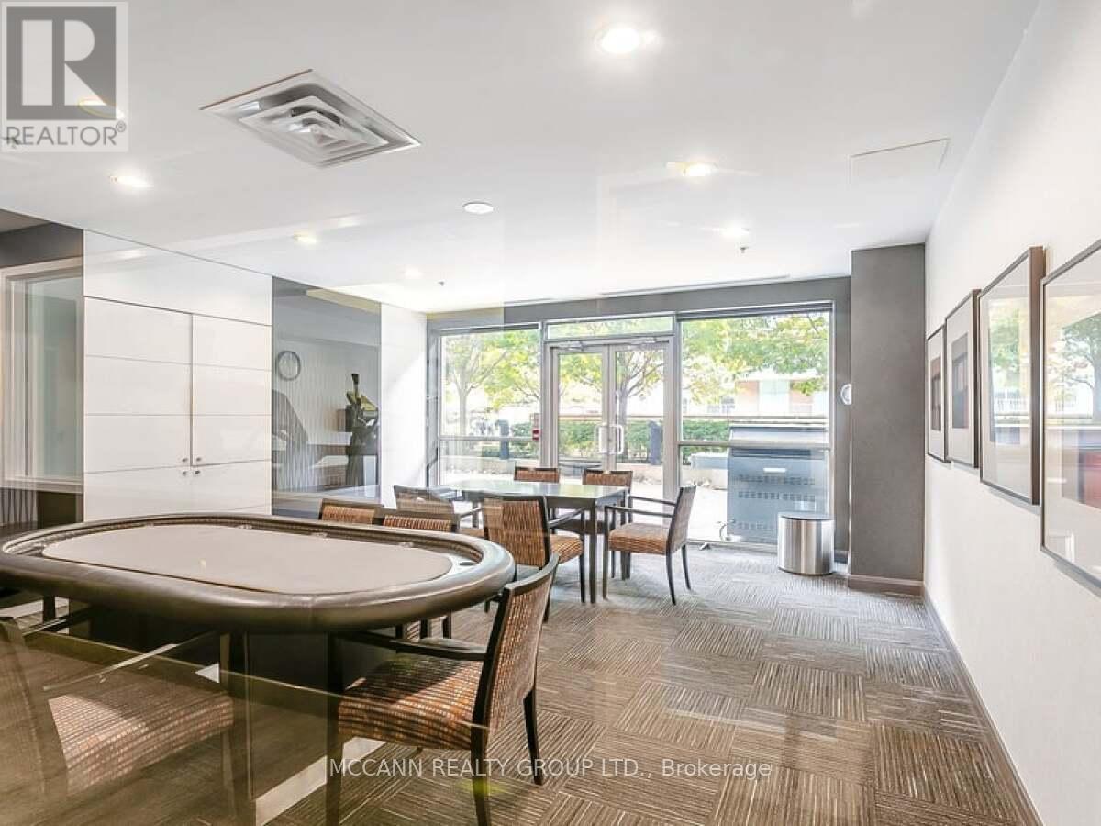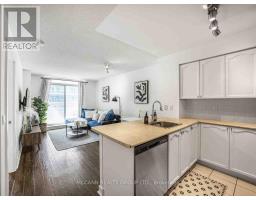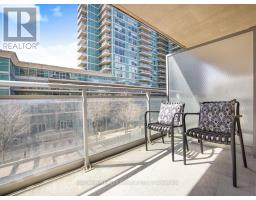304 - 50 Lynn Williams Street Toronto, Ontario M6K 3R9
$599,000Maintenance, Common Area Maintenance, Heat, Insurance, Water
$559.64 Monthly
Maintenance, Common Area Maintenance, Heat, Insurance, Water
$559.64 MonthlyWelcome to this Gorgeous 1+1 Bedrm and 1 Bathrm Condo in the Sought After Battery Park Condos. Located on the 3rd Floor this Unit has an Open Concept Layout with a Owned Locker on the Same Floor for Convenience. Laminate Flooring Throughout the Unit. Freshly Painted Throughout. Eat in Kitchen has Updated Appliances Such as LG Fridge (2021), GE Dishwasher (2025), LG Microwave (2025), &GE Stove (2025). The Primary Bedrm features a Large Double Window and Closet. Ensuite Laundry with a Whirlpool Washer & Dryer (2022).Den has a Door for the Option of Privacy for an Additional Bedrm or Office. Building has Fantastic Amenities Including an Indoor Pool, PartyRm, Gym, Guest Suites & Concierge. Great Location in the Heart of Liberty Village with Fine Dining, Shops and more. (id:50886)
Property Details
| MLS® Number | C12082084 |
| Property Type | Single Family |
| Community Name | Niagara |
| Amenities Near By | Park, Public Transit, Hospital, Schools |
| Community Features | Pet Restrictions, Community Centre |
| Features | Balcony, In Suite Laundry |
Building
| Bathroom Total | 1 |
| Bedrooms Above Ground | 1 |
| Bedrooms Below Ground | 1 |
| Bedrooms Total | 2 |
| Amenities | Security/concierge, Party Room, Visitor Parking, Storage - Locker |
| Appliances | Dishwasher, Dryer, Microwave, Stove, Washer, Window Coverings, Refrigerator |
| Cooling Type | Central Air Conditioning |
| Exterior Finish | Brick, Concrete |
| Flooring Type | Laminate |
| Heating Fuel | Natural Gas |
| Heating Type | Forced Air |
| Size Interior | 500 - 599 Ft2 |
| Type | Apartment |
Parking
| Underground | |
| Garage |
Land
| Acreage | No |
| Land Amenities | Park, Public Transit, Hospital, Schools |
| Landscape Features | Landscaped |
Rooms
| Level | Type | Length | Width | Dimensions |
|---|---|---|---|---|
| Main Level | Living Room | 4.5 m | 3 m | 4.5 m x 3 m |
| Main Level | Dining Room | 4.5 m | 3 m | 4.5 m x 3 m |
| Main Level | Kitchen | 2 m | 1.9 m | 2 m x 1.9 m |
| Main Level | Primary Bedroom | 4.1 m | 2.7 m | 4.1 m x 2.7 m |
| Main Level | Den | 2 m | 1.8 m | 2 m x 1.8 m |
https://www.realtor.ca/real-estate/28166130/304-50-lynn-williams-street-toronto-niagara-niagara
Contact Us
Contact us for more information
Cheri Dorsey Mccann
Broker of Record
(416) 481-2355
www.mccannrealty.ca/
3307 Yonge St
Toronto, Ontario M4N 2L9
(416) 481-2355
www.mccannrealty.ca
Kaitlin Mccann
Salesperson
3307 Yonge St
Toronto, Ontario M4N 2L9
(416) 481-2355
www.mccannrealty.ca


