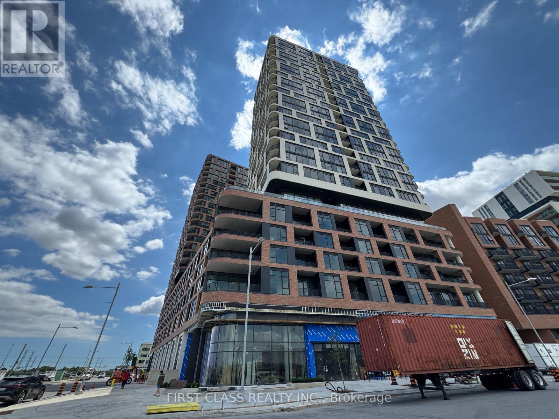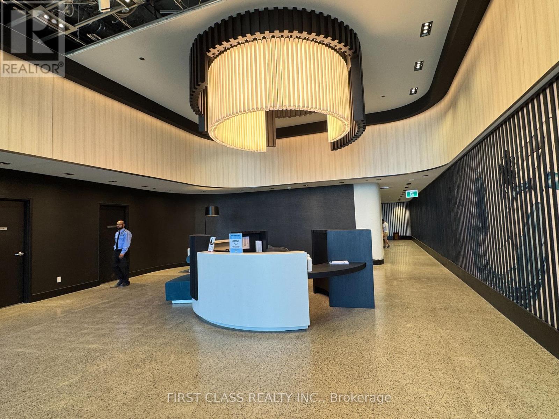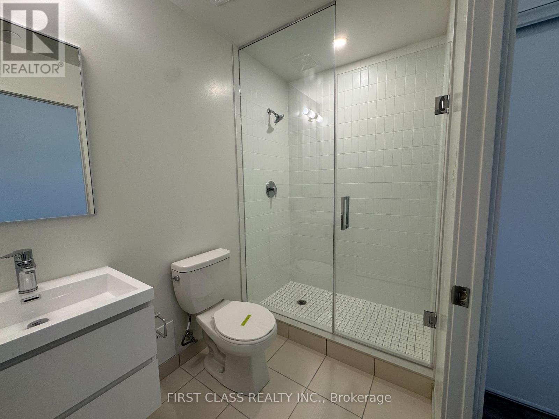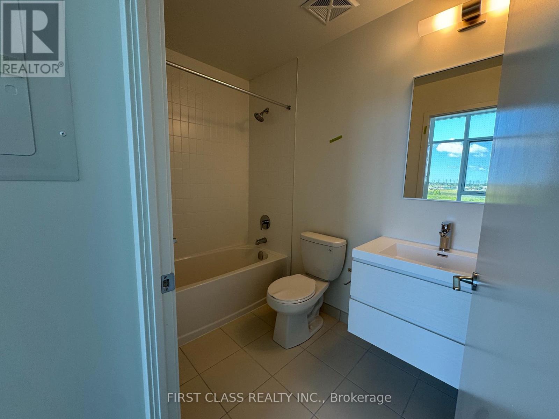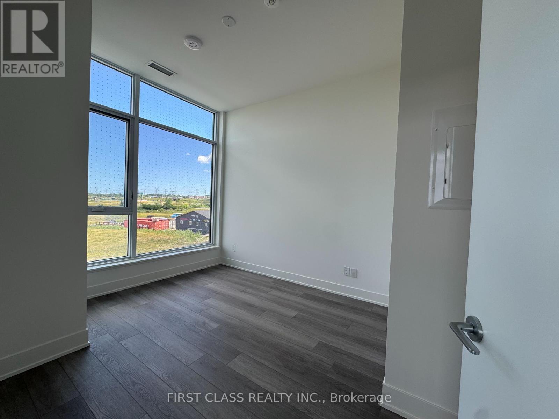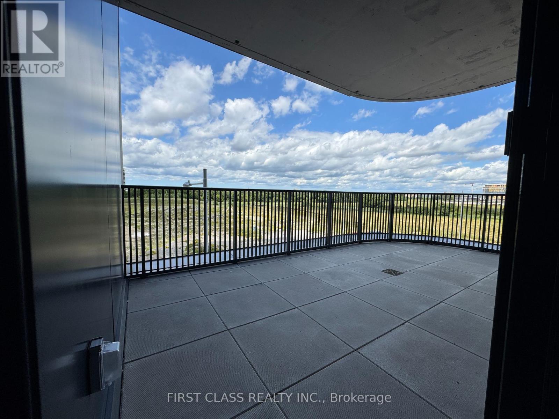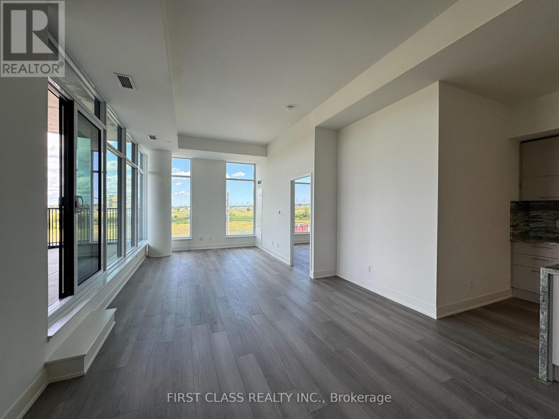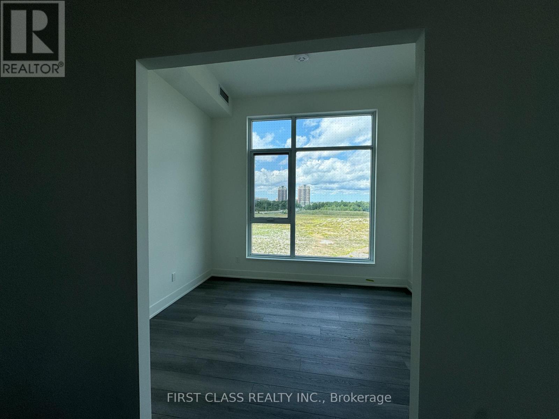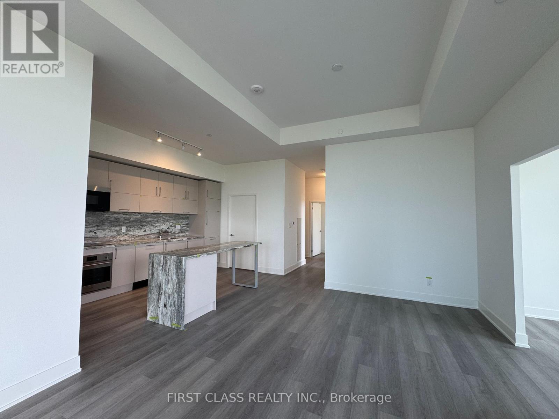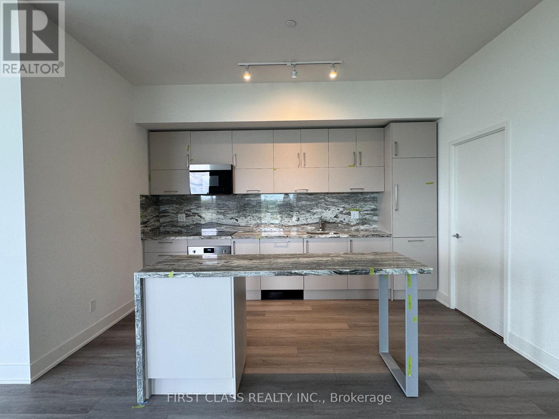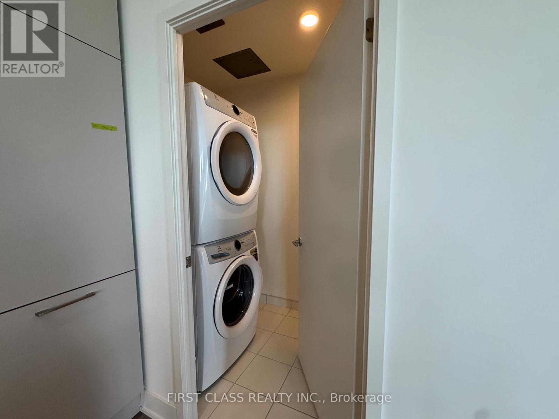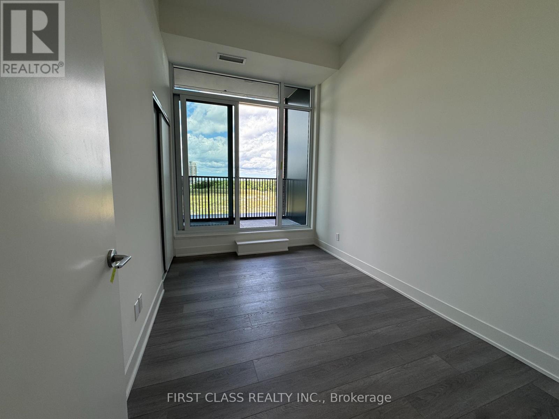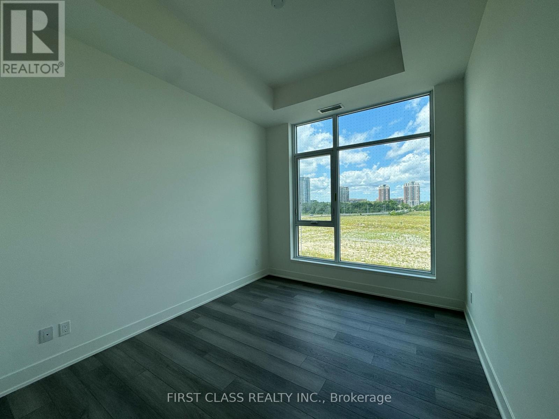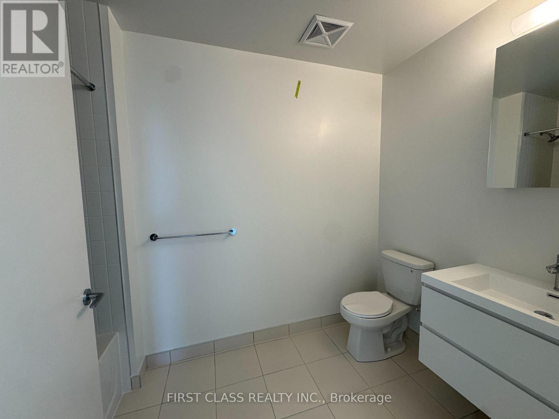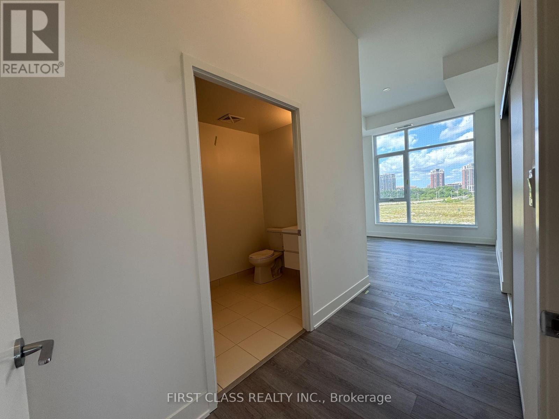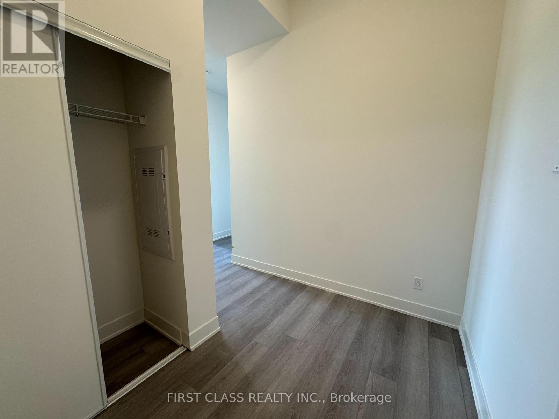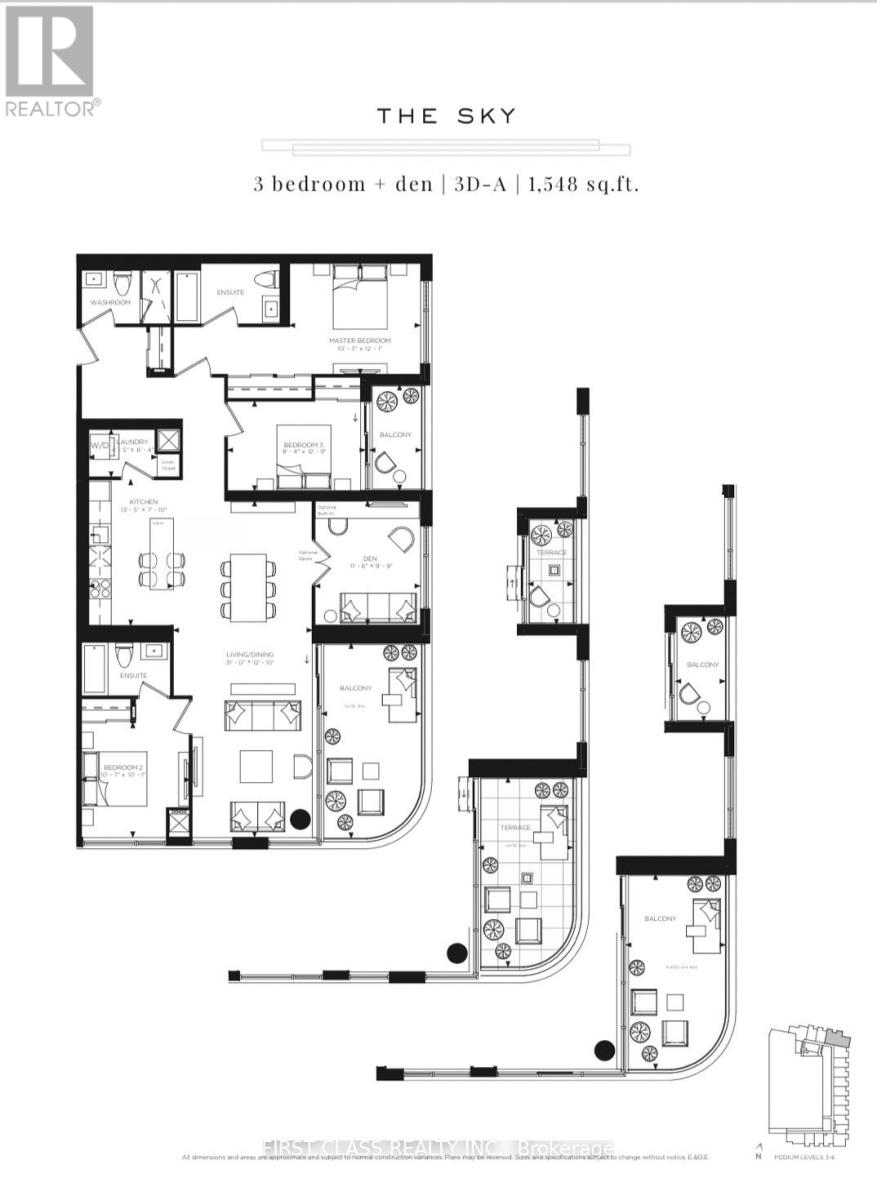304 - 56 Andre De Grasse Street Markham, Ontario L6G 0G4
4 Bedroom
3 Bathroom
1,400 - 1,599 ft2
Central Air Conditioning, Ventilation System
Forced Air
$3,600 Monthly
Brand new Modern Luxury Galleria Tower 3 Bdrm Plus Den W/3 Full Baths And Power Room, Unobstructed North East View. Vinyl Flr Thur-Out, Smooth 10' Ceiling, Ugd Island, Flr To Ceiling Windows, Open Concept, Steps To Viva, Cineplex, Shops, Restaurants, Go Station, Ymca. Students are welcome! (id:50886)
Property Details
| MLS® Number | N12308732 |
| Property Type | Single Family |
| Community Name | Unionville |
| Community Features | Pets Allowed With Restrictions |
| Features | Balcony, Carpet Free, In Suite Laundry |
| Parking Space Total | 1 |
Building
| Bathroom Total | 3 |
| Bedrooms Above Ground | 3 |
| Bedrooms Below Ground | 1 |
| Bedrooms Total | 4 |
| Age | New Building |
| Amenities | Storage - Locker |
| Appliances | Garage Door Opener Remote(s) |
| Basement Type | None |
| Cooling Type | Central Air Conditioning, Ventilation System |
| Exterior Finish | Concrete |
| Flooring Type | Laminate |
| Heating Fuel | Electric |
| Heating Type | Forced Air |
| Size Interior | 1,400 - 1,599 Ft2 |
| Type | Apartment |
Parking
| Underground | |
| No Garage |
Land
| Acreage | No |
Rooms
| Level | Type | Length | Width | Dimensions |
|---|---|---|---|---|
| Flat | Living Room | 9.5 m | 4 m | 9.5 m x 4 m |
| Flat | Dining Room | 6.65 m | 5.11 m | 6.65 m x 5.11 m |
| Flat | Kitchen | 4.11 m | 5.7 m | 4.11 m x 5.7 m |
| Flat | Primary Bedroom | 3.6 m | 3.1 m | 3.6 m x 3.1 m |
| Flat | Bedroom 2 | 3 m | 3.05 m | 3 m x 3.05 m |
| Flat | Bedroom 3 | 2.71 m | 3.5 m | 2.71 m x 3.5 m |
| Flat | Den | 3.5 m | 3 m | 3.5 m x 3 m |
Contact Us
Contact us for more information
Emma Wu
Salesperson
First Class Realty Inc.
(905) 604-1010
(905) 604-1111
www.firstclassrealty.ca/
Shan Feng
Broker of Record
www.firstclassrealty.ca/
www.linkedin.com/in/shanf
First Class Realty Inc.
(905) 604-1010
(905) 604-1111
www.firstclassrealty.ca/

