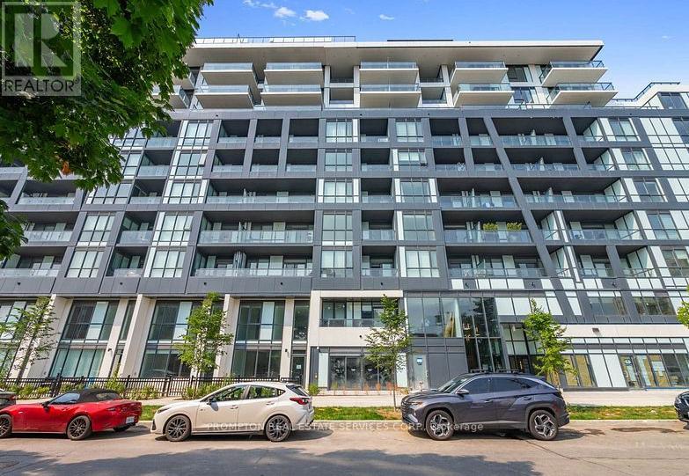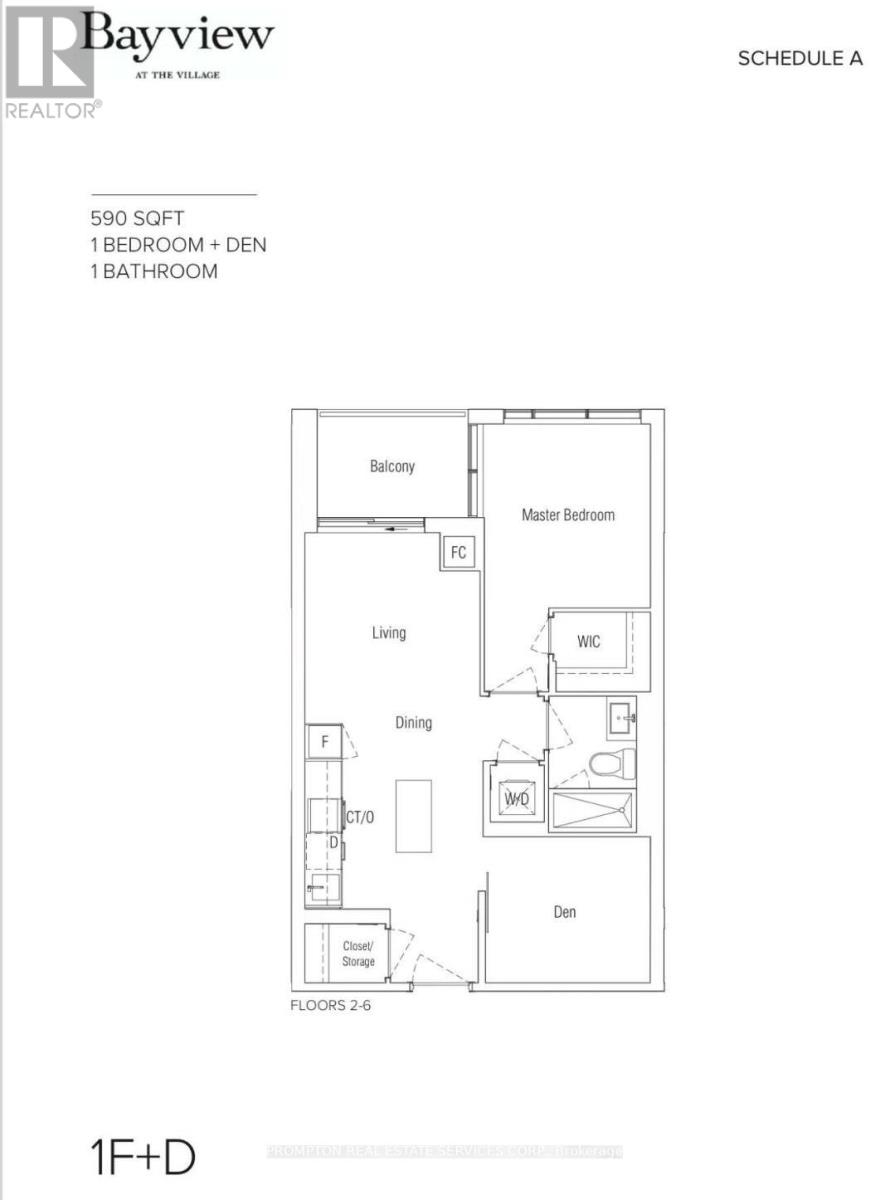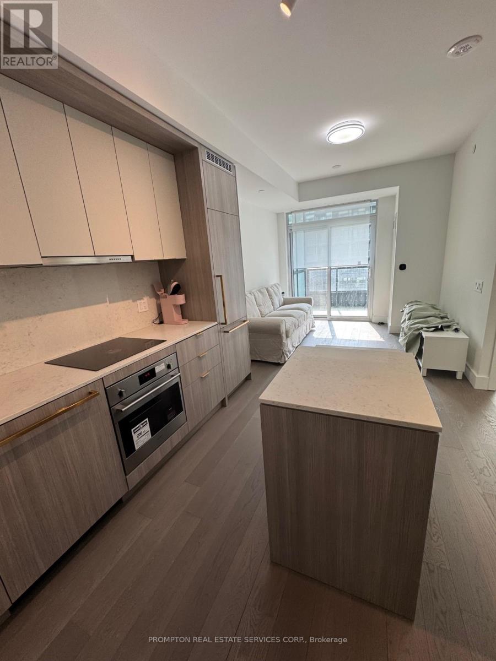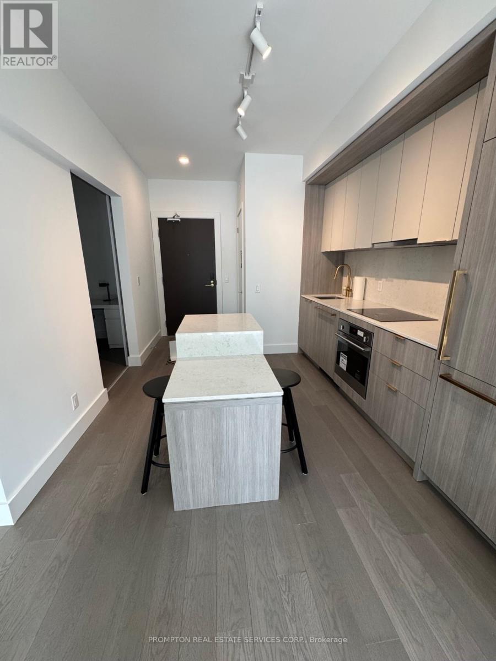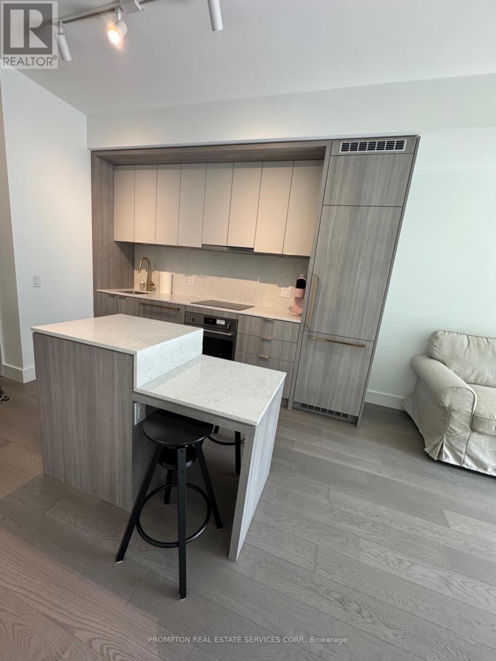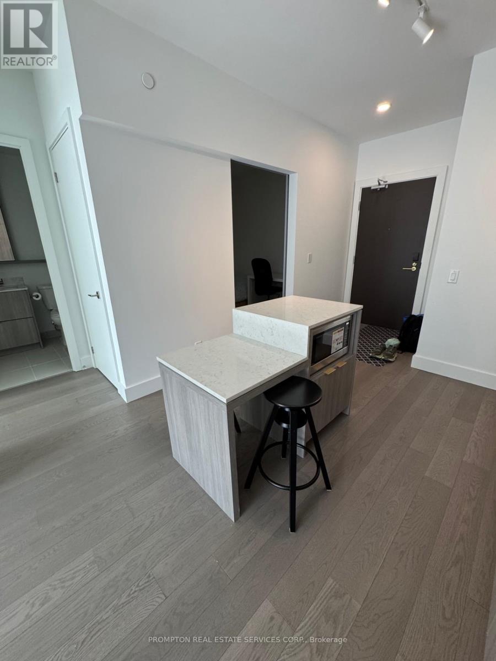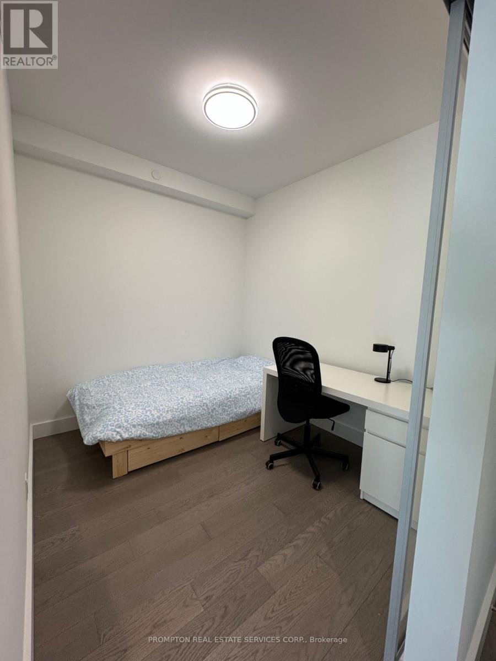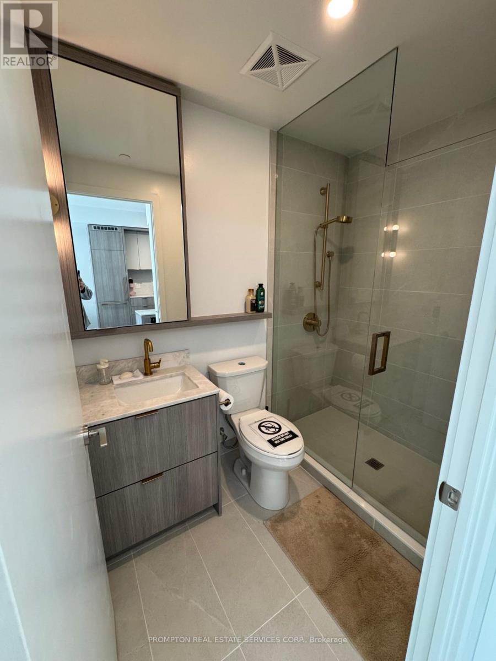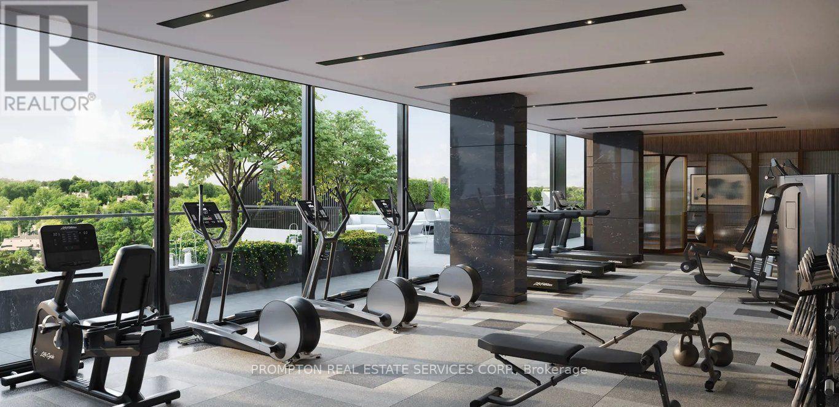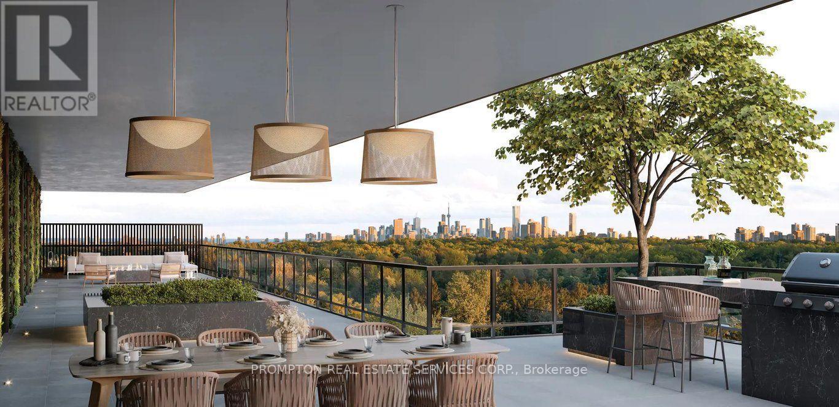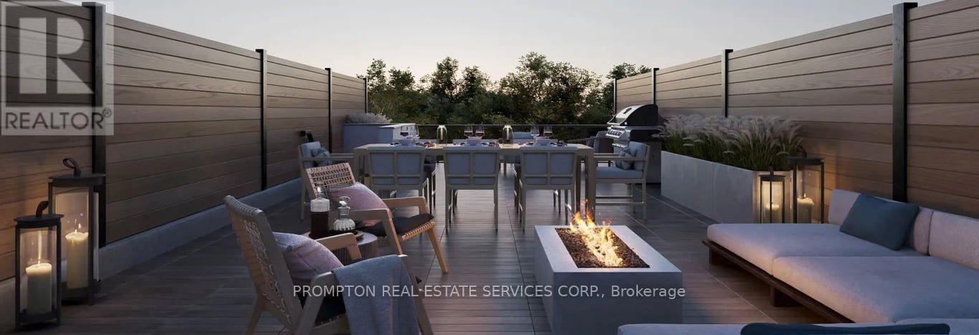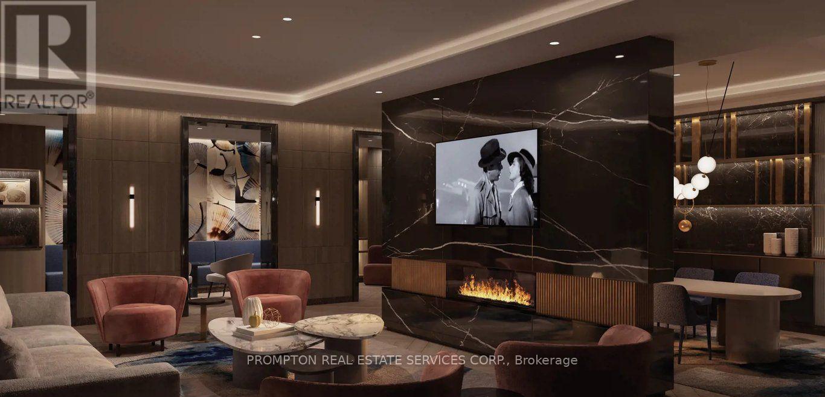304 - 6 Greenbriar Road Toronto, Ontario M2K 1H5
$2,500 Monthly
Luxury Furnished 1+Den in a Boutique Condo in Bayview Village. The Den has a Sliding Door and can be use as a 2nd bedroom. Both the br and the Den have the beds and mattresses ready. 9" Ceiling with lots of light coming in from large windows. Located Just Steps From Bayview Village area, this condo is just steps away from Bessarion and Bayview Subway Stations and walking distance to Bayview Shopping Center, Canadian Tire, restaurants, banks, etc. The Upscale living boasts a thoughtfully designed layout with a spacious bedroom, a modern bathroom, and an open-concept living with smart thermostat for climate control. The contemporary kitchen is fully equipped with high-end stainless steel appliances, quartz countertops with under cabinet lighting. Easy Access To Hwy 401 and Hwy 404. Condo Amenities Include: 24-Hour Concierge, Gym, Party/Meeting Room, Rooftop Deck/Garden And More. This Unit Comes With a Large EV Parking And A Locker, Providing Extra Convenience. (id:50886)
Property Details
| MLS® Number | C12464594 |
| Property Type | Single Family |
| Community Name | Bayview Village |
| Community Features | Pets Not Allowed |
| Features | Balcony, Carpet Free, In Suite Laundry |
| Parking Space Total | 1 |
Building
| Bathroom Total | 1 |
| Bedrooms Above Ground | 1 |
| Bedrooms Below Ground | 1 |
| Bedrooms Total | 2 |
| Age | New Building |
| Amenities | Security/concierge, Exercise Centre, Party Room, Visitor Parking, Storage - Locker |
| Appliances | Furniture |
| Basement Type | None |
| Cooling Type | Central Air Conditioning |
| Exterior Finish | Concrete |
| Fire Protection | Smoke Detectors |
| Heating Fuel | Natural Gas |
| Heating Type | Forced Air |
| Size Interior | 500 - 599 Ft2 |
| Type | Apartment |
Parking
| Underground | |
| Garage |
Land
| Acreage | No |
Rooms
| Level | Type | Length | Width | Dimensions |
|---|---|---|---|---|
| Flat | Bedroom | 3.29 m | 3.01 m | 3.29 m x 3.01 m |
| Flat | Den | 2.29 m | 3 m | 2.29 m x 3 m |
| Flat | Living Room | 3.8 m | 3.1 m | 3.8 m x 3.1 m |
| Flat | Kitchen | 3.2 m | 1.65 m | 3.2 m x 1.65 m |
| Flat | Dining Room | 3.2 m | 1.65 m | 3.2 m x 1.65 m |
Contact Us
Contact us for more information
Kui Jun Xu
Broker
(647) 286-1025
357 Front Street W.
Toronto, Ontario M5V 3S8
(416) 883-3888
(416) 883-3887

