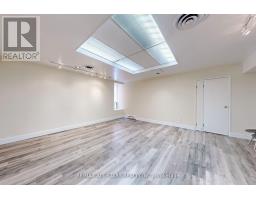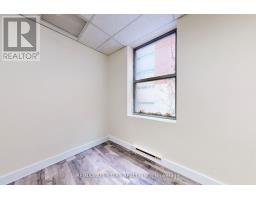304 - 66 Gerrard Street E Toronto, Ontario M5B 1G3
$2,250 / ft2
Suite 304 66 Gerrard Street EastStylish Studio or Boutique Space in the Heart of Downtown TorontoPosition your brand in the vibrant core of downtown Toronto with Suite 304 a beautifully renovated, light-filled corner unit ideal for a personal styling studio, boutique retail concept, fashion consultancy, or creative workspace. Located at the lively intersection of Gerrard and Church, this third-floor suite blends elegant design with functionality in a setting that inspires.Suite Highlights:Expansive floor-to-ceiling windows bathe the space in natural light perfect for showcasing curated pieces, conducting client fittings, or creating a personalized shopping experienceModern finishes, sleek flooring, and a refined neutral palette provide a polished backdrop for any creative businessOpen-concept layout easily adapts for consultations, pop-up displays, trunk shows, or small private eventsIncludes a private washroom with shower and kitchenette for added comfort during extended appointments or full-day bookingsPrime Downtown Location:Surrounded by a mix of trend-forward cafés, retail, and lifestyle servicesSteps from Toronto Metropolitan University, drawing consistent foot traffic and a youthful, style-conscious demographicSeamless access to TTC subway and streetcar lines for clients, collaborators, and suppliersWhether you're launching a new concept, expanding your creative brand, or seeking a chic downtown headquarters, Suite 304 delivers the location, design, and flexibility to bring your vision to life in one of Torontos most dynamic neighbourhoods. (id:50886)
Property Details
| MLS® Number | C11904357 |
| Property Type | Office |
| Community Name | Church-Yonge Corridor |
| Amenities Near By | Highway, Public Transit |
| Features | Irregular Lot Size |
Building
| Cooling Type | Fully Air Conditioned |
| Heating Fuel | Natural Gas |
| Heating Type | Other |
| Size Interior | 450 Ft2 |
| Type | Offices |
| Utility Water | Municipal Water |
Land
| Acreage | No |
| Land Amenities | Highway, Public Transit |
| Size Depth | 101 Ft |
| Size Frontage | 78 Ft ,2 In |
| Size Irregular | 78.22 X 101.07 Ft ; All |
| Size Total Text | 78.22 X 101.07 Ft ; All |
| Zoning Description | Office |
Contact Us
Contact us for more information
Rodica Iliescu
Broker
(647) 204-4663
www.rodicas.com/
www.facebook.com/rodica.iliescu.526
ca.linkedin.com/in/rodicailiescu
5071 Highway 7 East #5
Unionville, Ontario L3R 1N3
(905) 477-0011
(905) 477-6839















