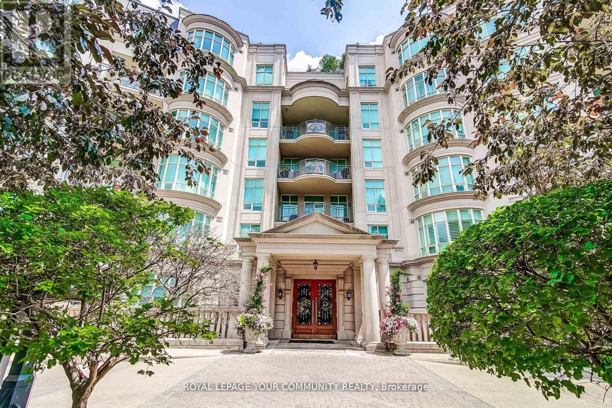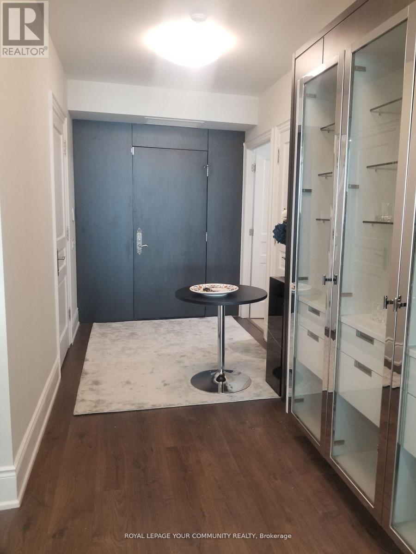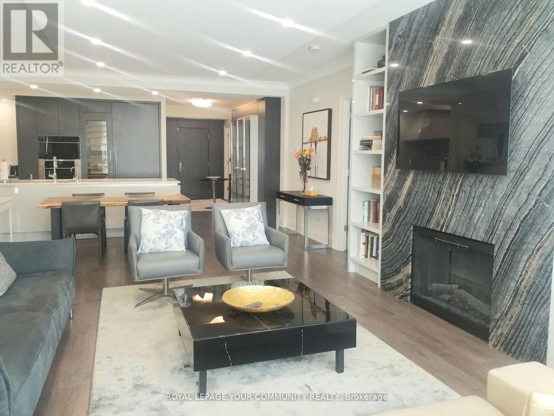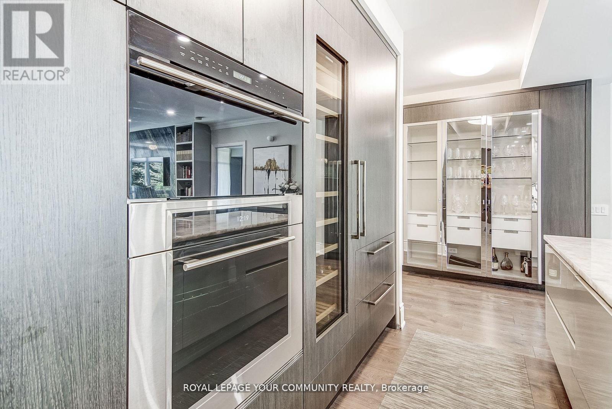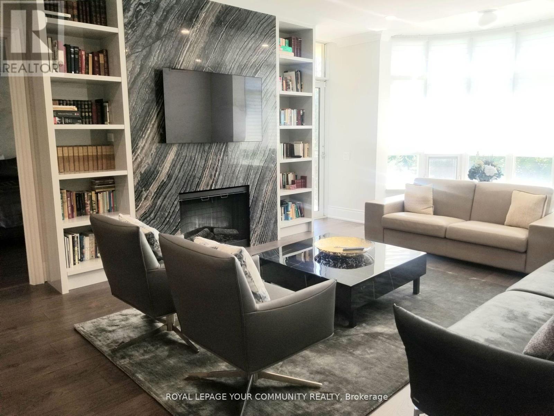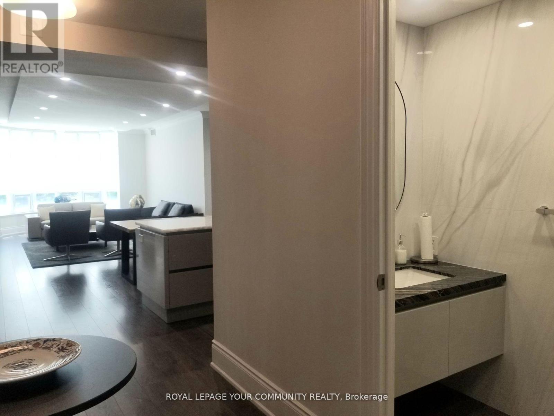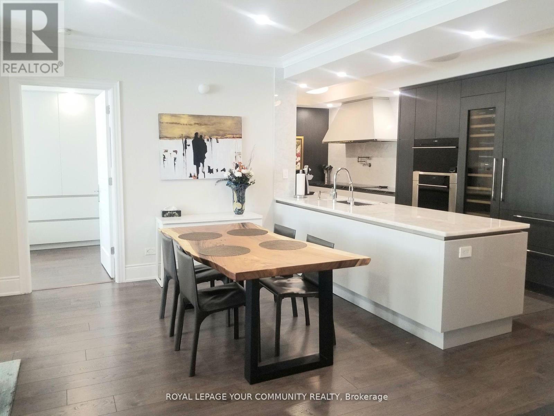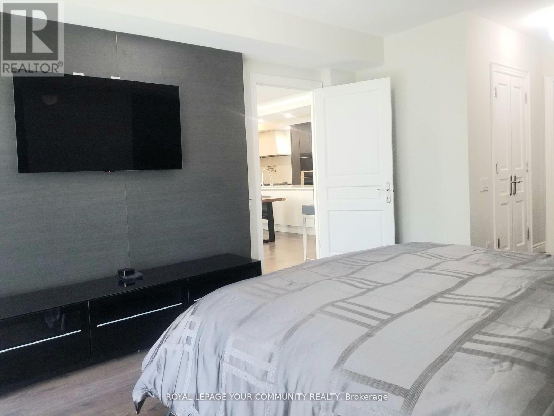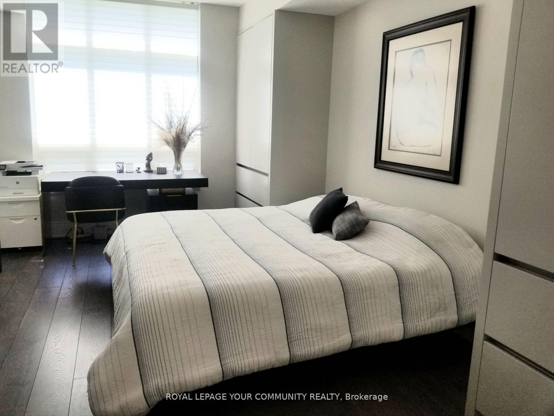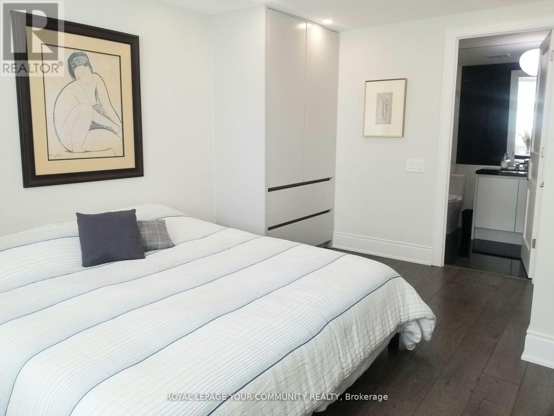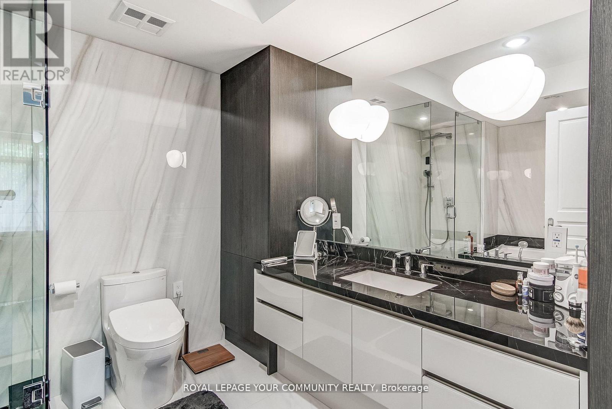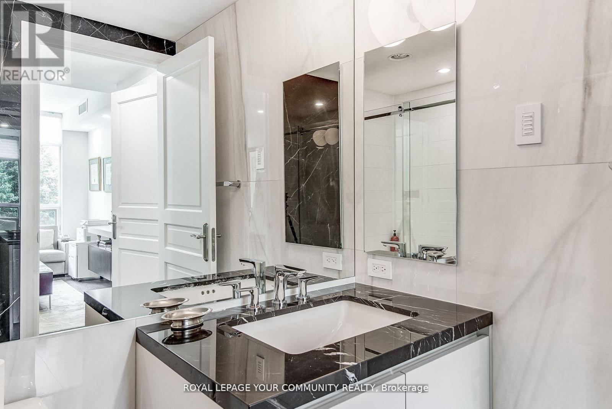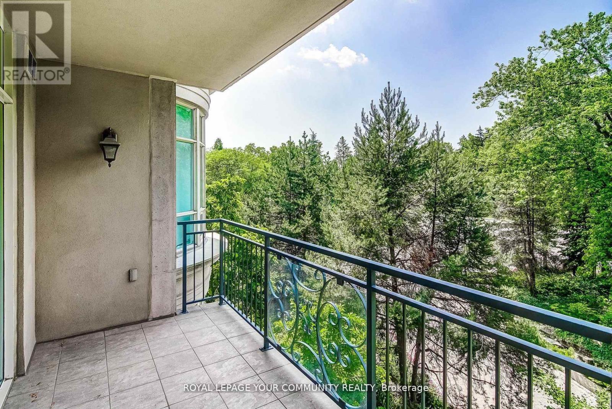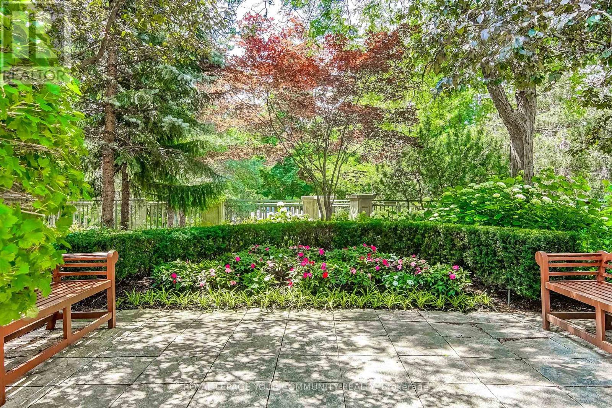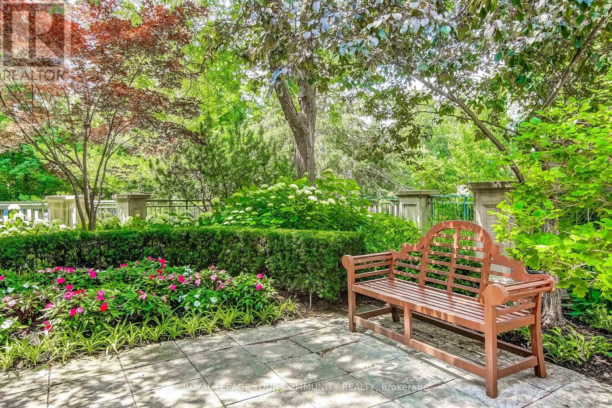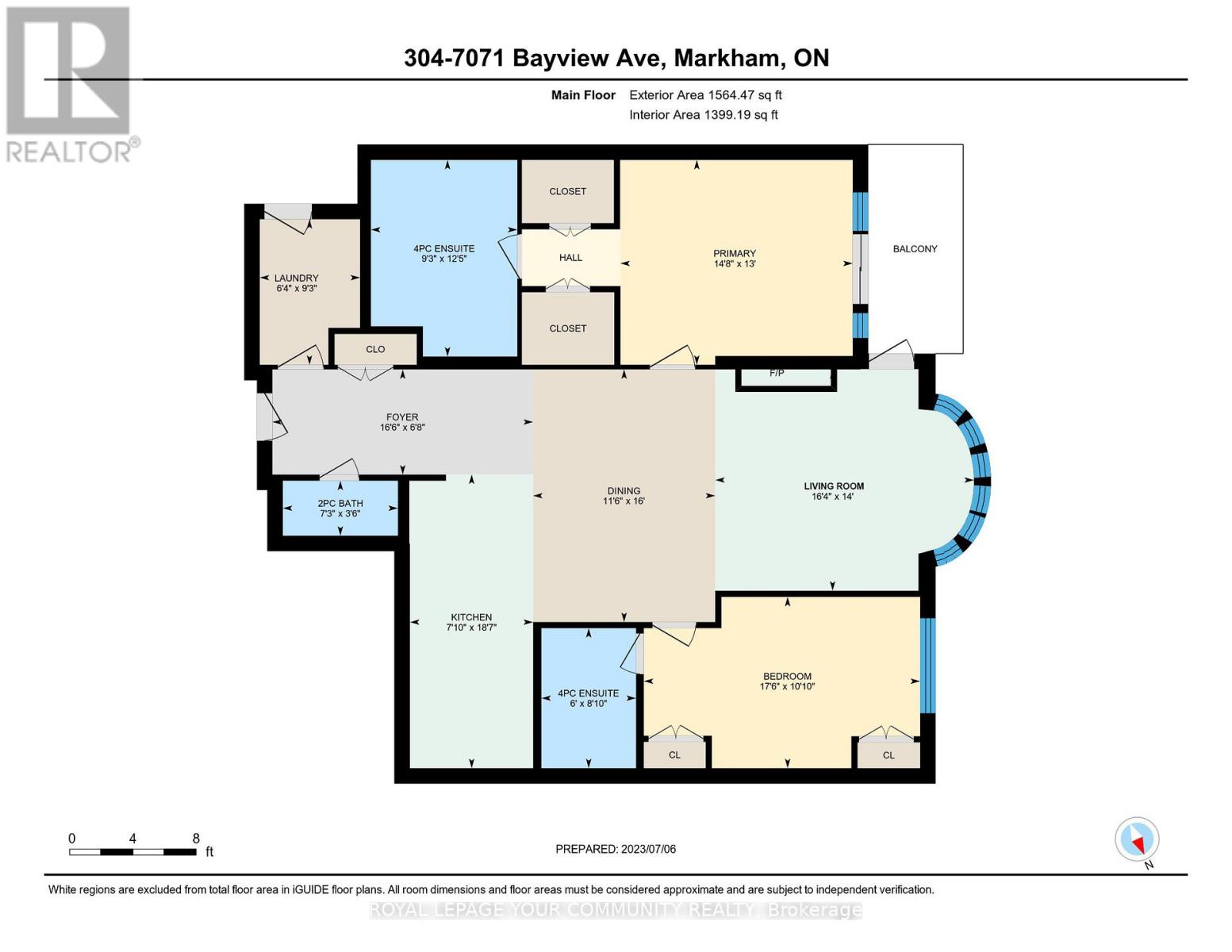304 - 7071 Bayview Avenue Markham, Ontario L3T 7V8
$6,000 Monthly
Welcome to Suite 304 at the luxurious Avignon on Bayview! Offering sophistication, European Design, an open concept floorplan and exotic stone finishes throughout, you will be pleased! Beautifully appointed living room and dining room with a gas fireplace and Flat Screen TV nestled in built-in bookcases with a walk-out to the spacious West facing balcony! Stunning Chef's Kitchen boasting high end built-in appliances and millwork! The Primary Bedroom is a sanctuary with a 6 piece ensuite, His and Hers Walk-in Closets, Flat Screen Tv and a walk-out to the balcony! Peaceful second Bedroom with 4 piece ensuite, built in Closets and Flat Screen TV! Spacious Foyer with hall closet and 2 piece powder room! Fully furnished, ensuite laundry with closet, modern lighting throughout, WIFI and 2 parking spots included! Conveniently located close to major highways and shopping! Monthly Hydro is extra. (id:50886)
Property Details
| MLS® Number | N12471953 |
| Property Type | Single Family |
| Community Name | Bayview Glen |
| Communication Type | High Speed Internet |
| Community Features | Pets Allowed With Restrictions |
| Features | Ravine, Balcony, Guest Suite |
| Parking Space Total | 2 |
| Pool Type | Indoor Pool |
Building
| Bathroom Total | 3 |
| Bedrooms Above Ground | 2 |
| Bedrooms Total | 2 |
| Amenities | Security/concierge, Exercise Centre, Party Room, Visitor Parking, Fireplace(s), Separate Electricity Meters |
| Appliances | Oven - Built-in, Central Vacuum, Range, Garburator, Water Purifier |
| Basement Type | None |
| Cooling Type | Central Air Conditioning |
| Exterior Finish | Concrete |
| Fireplace Present | Yes |
| Half Bath Total | 1 |
| Heating Fuel | Electric, Natural Gas |
| Heating Type | Heat Pump, Not Known |
| Size Interior | 1,400 - 1,599 Ft2 |
Parking
| Underground | |
| Garage |
Land
| Acreage | No |
Rooms
| Level | Type | Length | Width | Dimensions |
|---|---|---|---|---|
| Flat | Living Room | 4.2 m | 4.91 m | 4.2 m x 4.91 m |
| Flat | Dining Room | 3.27 m | 4.87 m | 3.27 m x 4.87 m |
| Flat | Kitchen | 5.62 m | 2.32 m | 5.62 m x 2.32 m |
| Flat | Primary Bedroom | 6.46 m | 3.87 m | 6.46 m x 3.87 m |
| Flat | Bedroom 2 | 5.25 m | 3.32 m | 5.25 m x 3.32 m |
| Flat | Foyer | 5.22 m | 2 m | 5.22 m x 2 m |
| Flat | Laundry Room | Measurements not available |
Contact Us
Contact us for more information
Elpida Gitsidis Kulic
Salesperson
www.elpida.ca/
8854 Yonge Street #302
Richmond Hill, Ontario L4C 0T4
(905) 731-2000
(905) 886-7556

