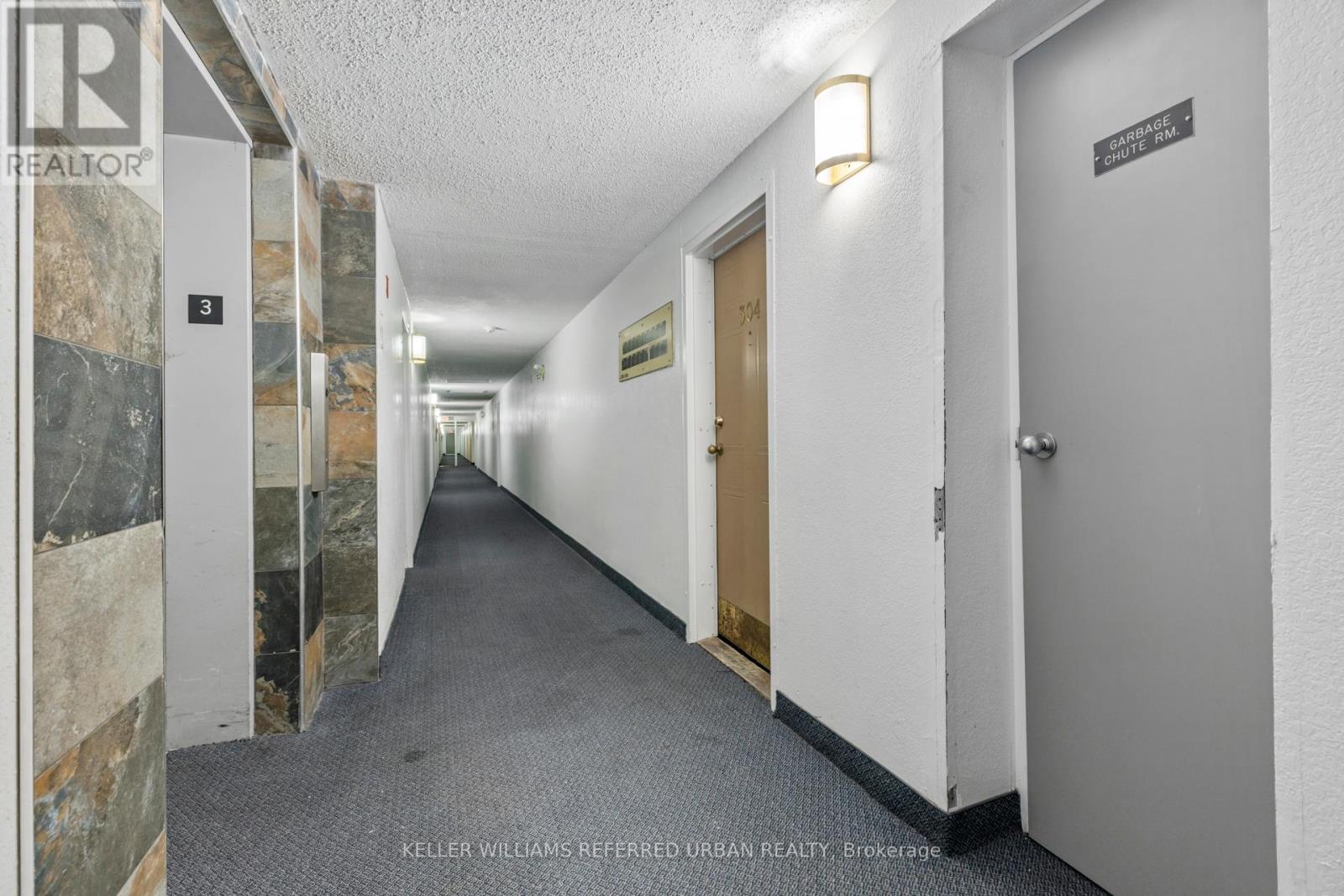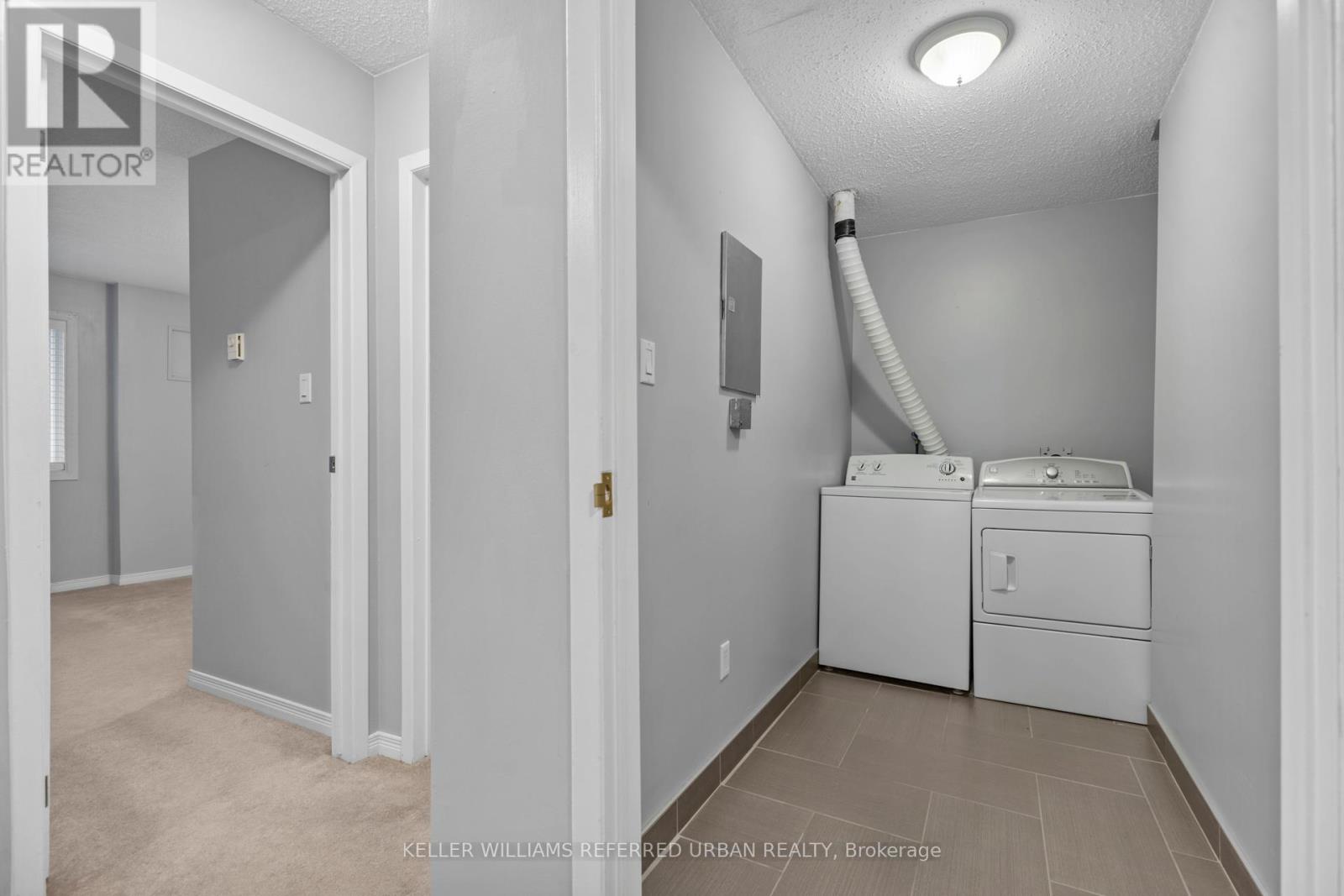304 - 733 Deveron Crescent E London, Ontario N5Z 4T6
$339,900Maintenance, Common Area Maintenance, Insurance, Water
$373.22 Monthly
Maintenance, Common Area Maintenance, Insurance, Water
$373.22 MonthlyWelcome to Unit 304 at 733 Deveron Crescent. This popular Pond Mills condominium community invites you to consider this impeccable 2 bedroom, 1 bathroom 3rd floor unit for sale. Updated kitchen with stainless steel appliances, tile floors, subway tiled backsplash and new counters makes preparing meals fun. The dining and living area are open and bright with natural light pouring in through patio doors leading to your balcony tat is brand new replaced. Neutral tones and updated finishes throughout this tidy condominium unit make it turnkey and perfect for first time home buyers and those looking to downsize to one level. Low condominium fees ($421.74) and low maintenance. Easy access to shops, schools, restaurants, public transit, major routes and parks, this location is ideal and also great for commuters as it is fast access to Highway 401. **** EXTRAS **** This apartment was rented for $2,200 plus utilities and it is a great rental investment opportunity as well and not just a perfect home for you and your family. Show with love and care. (id:50886)
Property Details
| MLS® Number | X11833554 |
| Property Type | Single Family |
| Community Name | South T |
| Amenities Near By | Hospital, Public Transit, Schools |
| Community Features | Pet Restrictions |
| Features | Conservation/green Belt, Balcony, In Suite Laundry |
| Parking Space Total | 1 |
| Pool Type | Outdoor Pool |
Building
| Bathroom Total | 1 |
| Bedrooms Above Ground | 2 |
| Bedrooms Total | 2 |
| Amenities | Visitor Parking |
| Appliances | Dishwasher, Dryer, Refrigerator, Stove, Washer, Window Coverings |
| Exterior Finish | Brick, Concrete |
| Fireplace Present | Yes |
| Flooring Type | Tile |
| Heating Fuel | Electric |
| Heating Type | Baseboard Heaters |
| Size Interior | 900 - 999 Ft2 |
| Type | Apartment |
Parking
| Shared |
Land
| Acreage | No |
| Land Amenities | Hospital, Public Transit, Schools |
Rooms
| Level | Type | Length | Width | Dimensions |
|---|---|---|---|---|
| Main Level | Kitchen | 2.57 m | 2.03 m | 2.57 m x 2.03 m |
| Main Level | Dining Room | 2.72 m | 3.13 m | 2.72 m x 3.13 m |
| Main Level | Living Room | 4.65 m | 3.56 m | 4.65 m x 3.56 m |
| Main Level | Primary Bedroom | 4.19 m | 3.33 m | 4.19 m x 3.33 m |
| Main Level | Bedroom 2 | 4.19 m | 3.02 m | 4.19 m x 3.02 m |
| Main Level | Bathroom | 2.3 m | 1.52 m | 2.3 m x 1.52 m |
| Main Level | Laundry Room | 1.35 m | 2.95 m | 1.35 m x 2.95 m |
| Main Level | Foyer | 2.72 m | 1.63 m | 2.72 m x 1.63 m |
https://www.realtor.ca/real-estate/27705717/304-733-deveron-crescent-e-london-south-t
Contact Us
Contact us for more information
Moataz Al-Tamimi
Salesperson
156 Duncan Mill Rd Unit 1
Toronto, Ontario M3B 3N2
(416) 572-1016
(416) 572-1017
www.whykwru.ca/









































