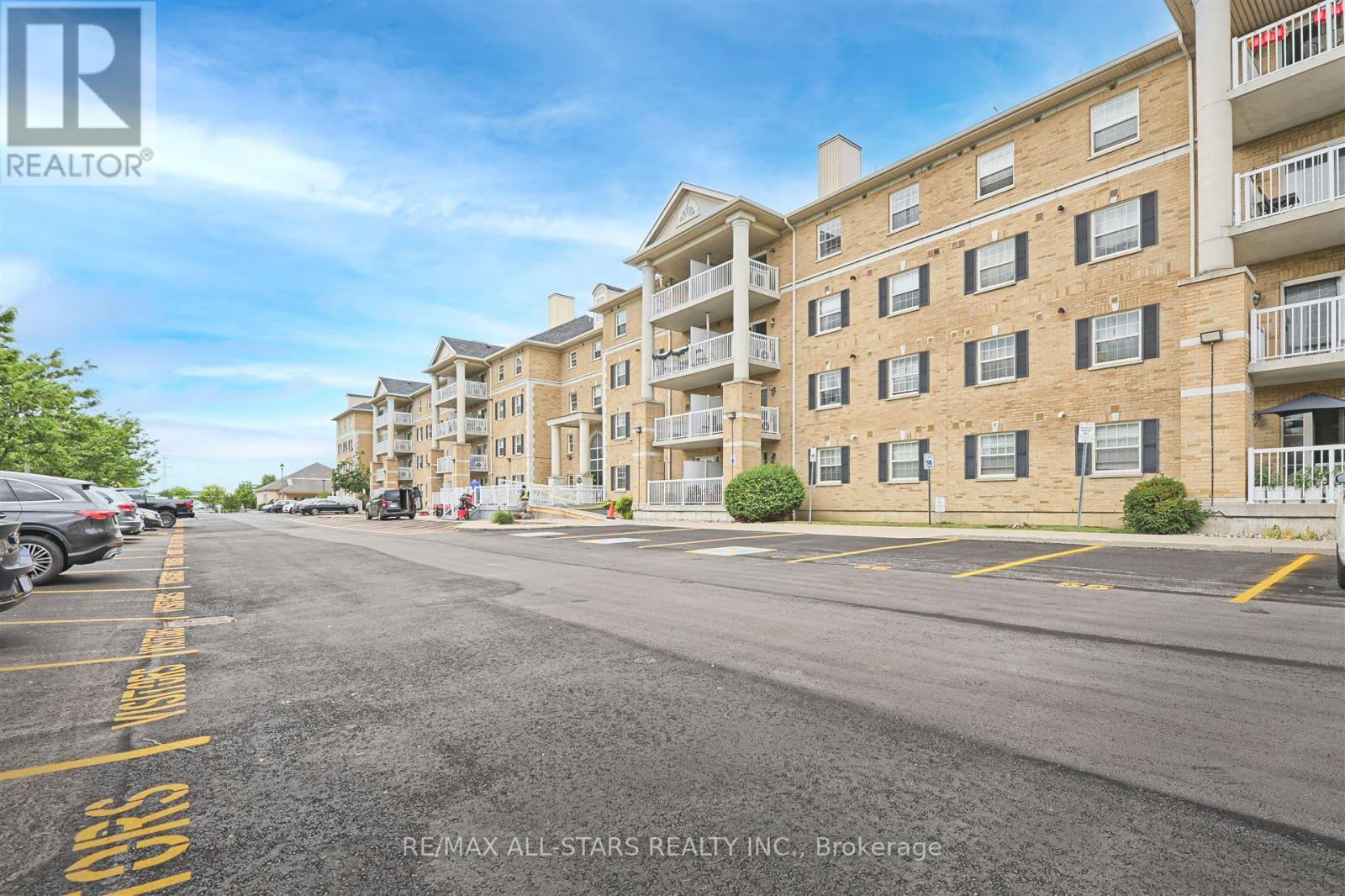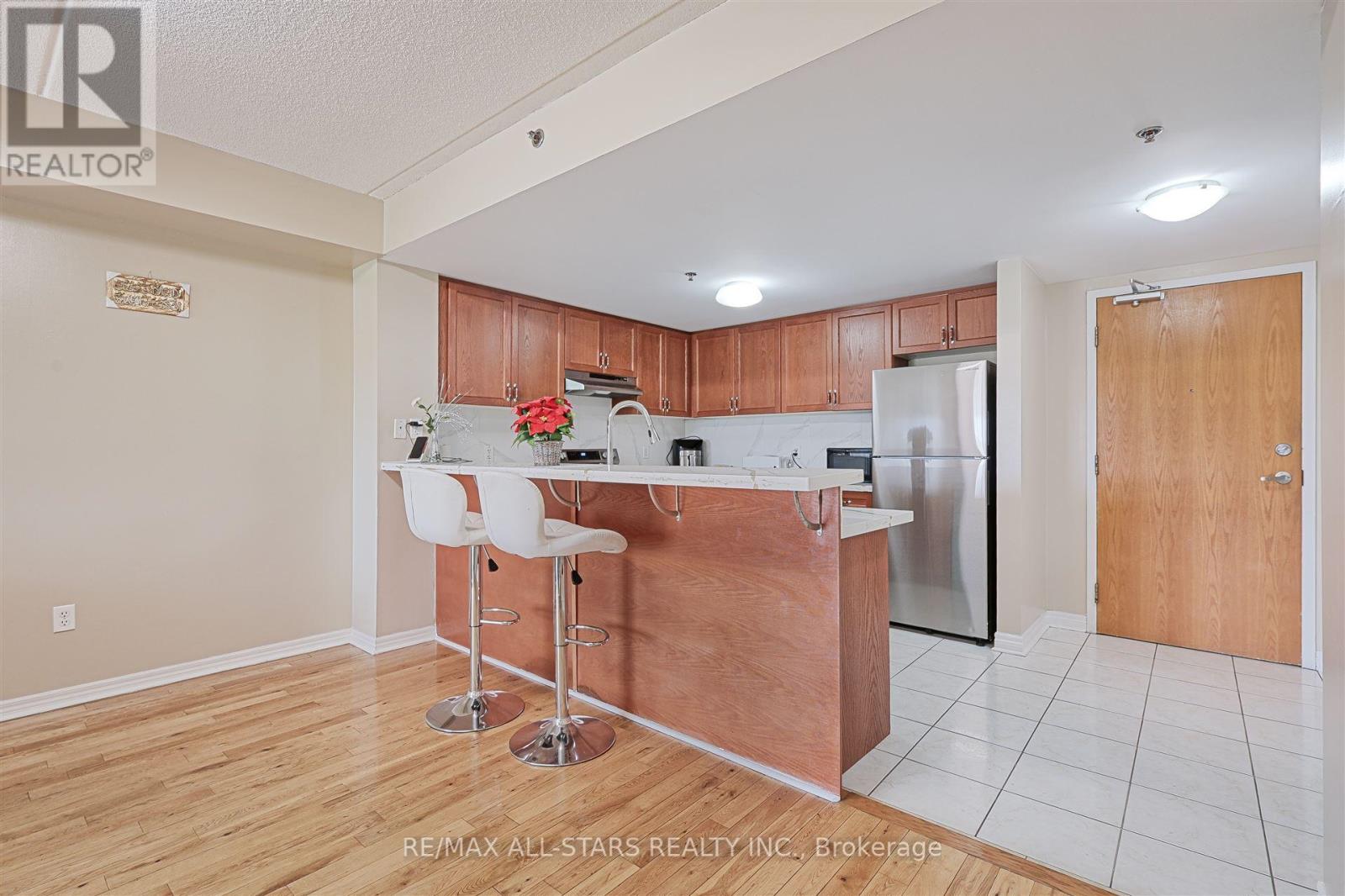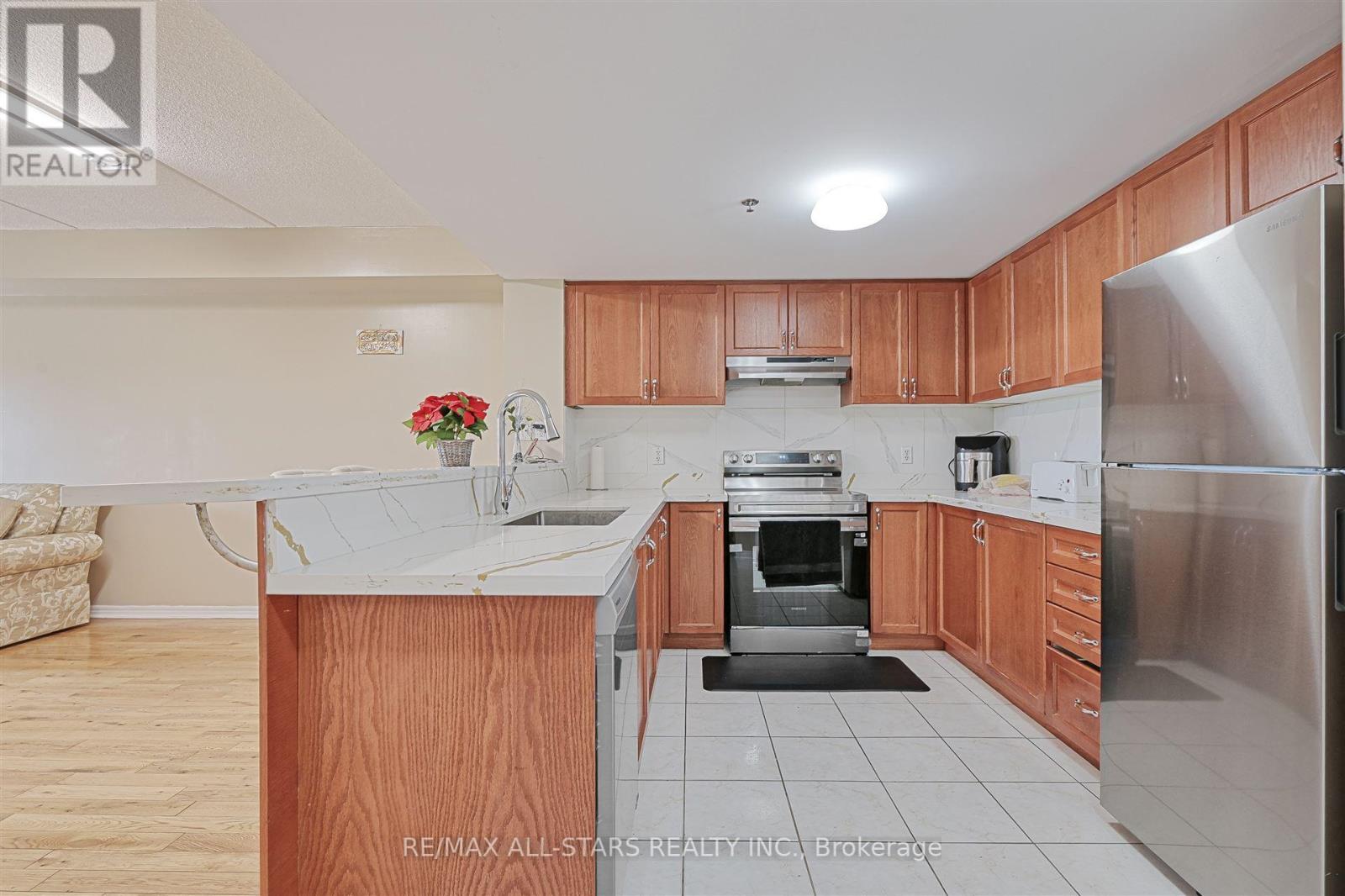304 - 7428 Markham Road Markham, Ontario L3S 4V6
$549,900Maintenance, Common Area Maintenance, Heat, Insurance, Parking, Water
$703.19 Monthly
Maintenance, Common Area Maintenance, Heat, Insurance, Parking, Water
$703.19 MonthlyLocation is everything, and this spacious 2-bedroom, 2-bath condo delivers in the heart of prime Markham. Situated in a well-maintained low-rise building, this clean and inviting unit features hardwood flooring throughout the main living areas and laminate floors in both bedrooms. The open-concept kitchen, dining, and living space is perfect for entertaining, complete with a breakfast bar and walk-out to a private balcony. The generous primary bedroom offers a double closet and a 4-piece ensuite. Enjoy the convenience of a dedicated laundry room with built-in shelving, a closet, and a utility sink. Additional perks include underground parking, ample visitor parking, and proximity to everything you need steps from Costco, shops, restaurants, Ellen Fairclough Public School, Markham Stouffville Hospital, Highway 407, and public transit. This is a rare find in a coveted location! (id:50886)
Property Details
| MLS® Number | N12240030 |
| Property Type | Single Family |
| Community Name | Middlefield |
| Community Features | Pet Restrictions |
| Features | Balcony |
| Parking Space Total | 1 |
Building
| Bathroom Total | 2 |
| Bedrooms Above Ground | 2 |
| Bedrooms Total | 2 |
| Amenities | Storage - Locker |
| Appliances | Dishwasher, Dryer, Stove, Washer, Refrigerator |
| Cooling Type | Central Air Conditioning |
| Exterior Finish | Brick |
| Flooring Type | Tile, Hardwood, Laminate |
| Heating Fuel | Natural Gas |
| Heating Type | Forced Air |
| Size Interior | 900 - 999 Ft2 |
| Type | Apartment |
Parking
| Underground | |
| Garage |
Land
| Acreage | No |
Rooms
| Level | Type | Length | Width | Dimensions |
|---|---|---|---|---|
| Flat | Kitchen | 3.14 m | 2.77 m | 3.14 m x 2.77 m |
| Flat | Living Room | 6.31 m | 4.05 m | 6.31 m x 4.05 m |
| Flat | Bedroom | 3.11 m | 2.49 m | 3.11 m x 2.49 m |
| Other | Foyer | 2.5 m | 2.41 m | 2.5 m x 2.41 m |
| Ground Level | Dining Room | 6.31 m | 4.05 m | 6.31 m x 4.05 m |
| Ground Level | Primary Bedroom | 5.21 m | 3.08 m | 5.21 m x 3.08 m |
https://www.realtor.ca/real-estate/28509810/304-7428-markham-road-markham-middlefield-middlefield
Contact Us
Contact us for more information
Derek Cormack
Broker
www.bcgteam.ca/
5071 Highway 7 East #5
Unionville, Ontario L3R 1N3
(905) 477-0011
(905) 477-6839
Ali Sayeed
Salesperson
5071 Highway 7 East #5
Unionville, Ontario L3R 1N3
(905) 477-0011
(905) 477-6839

















































