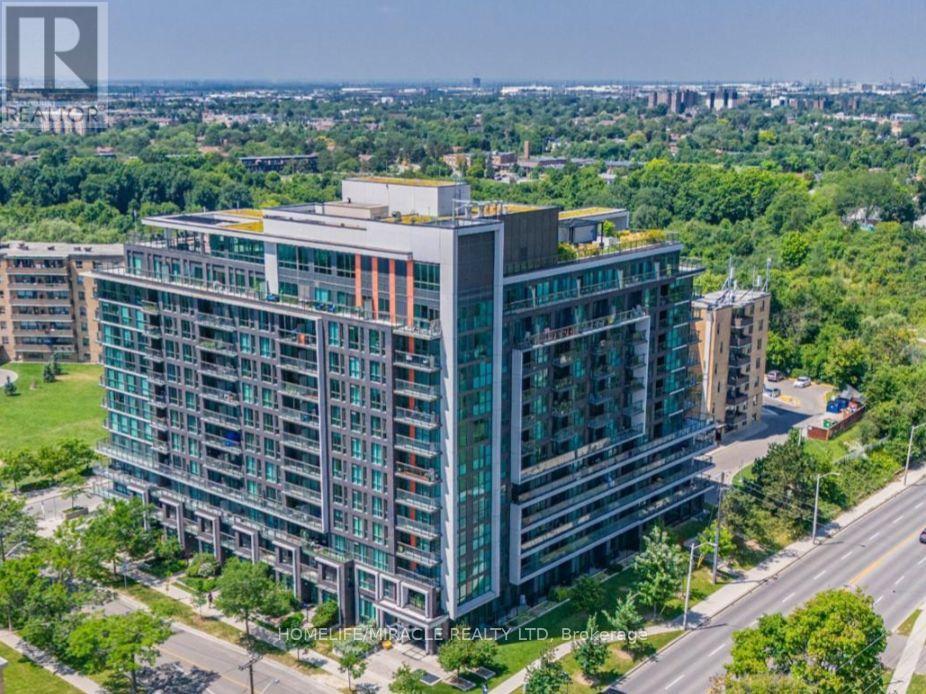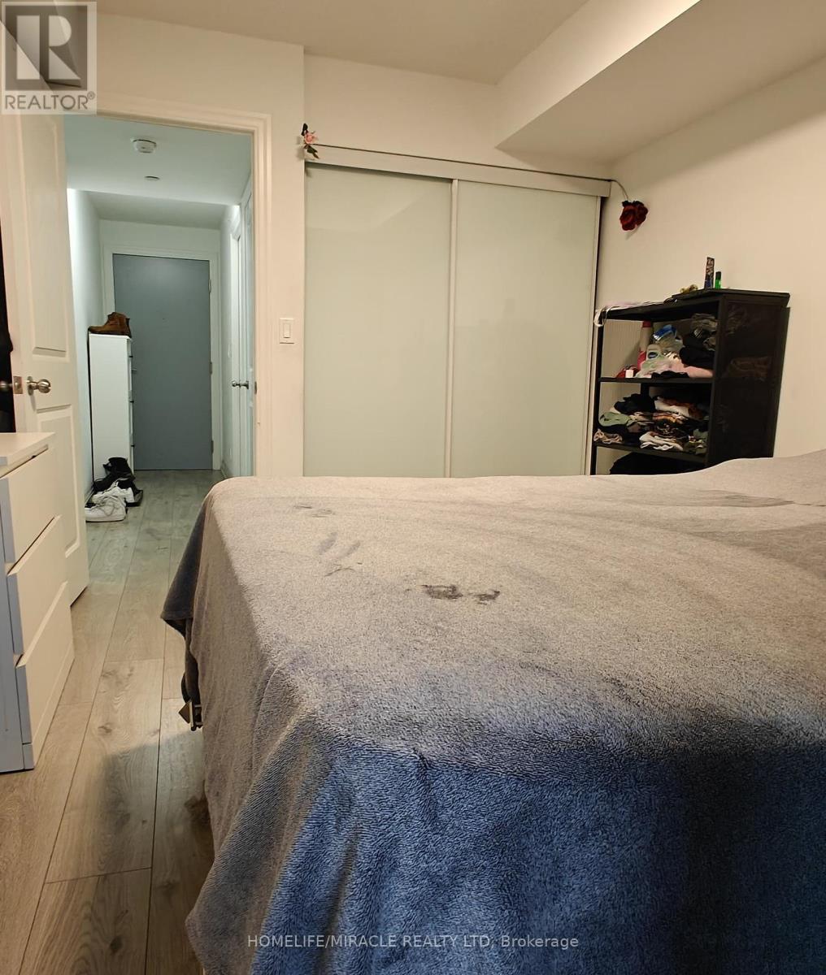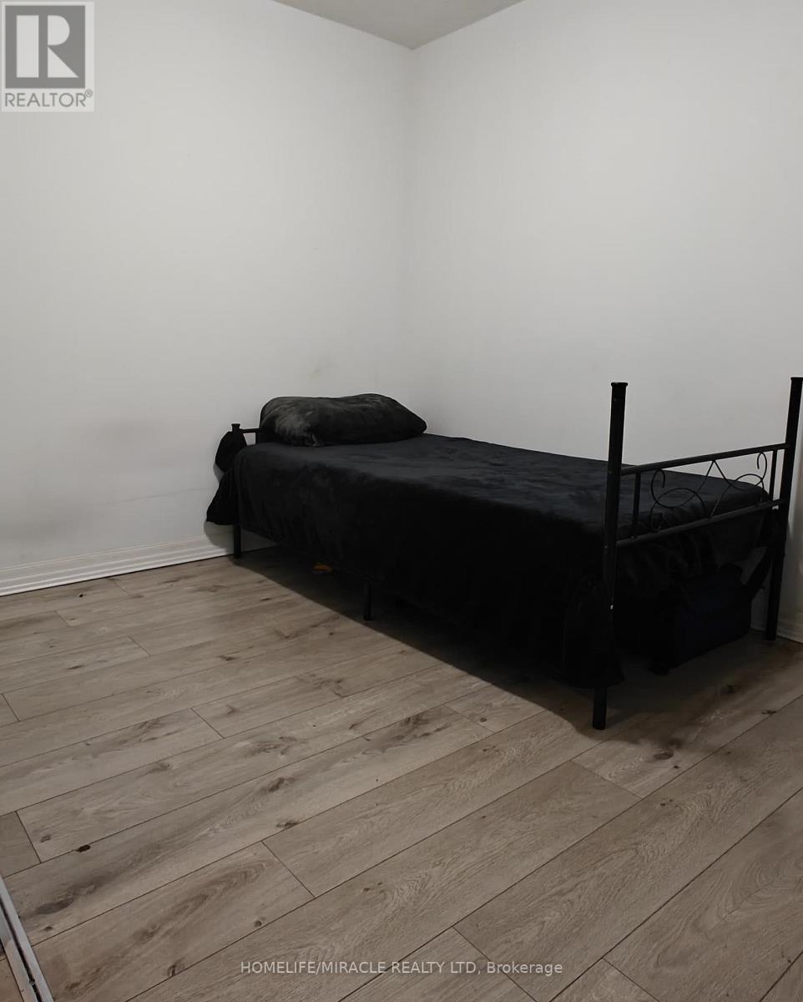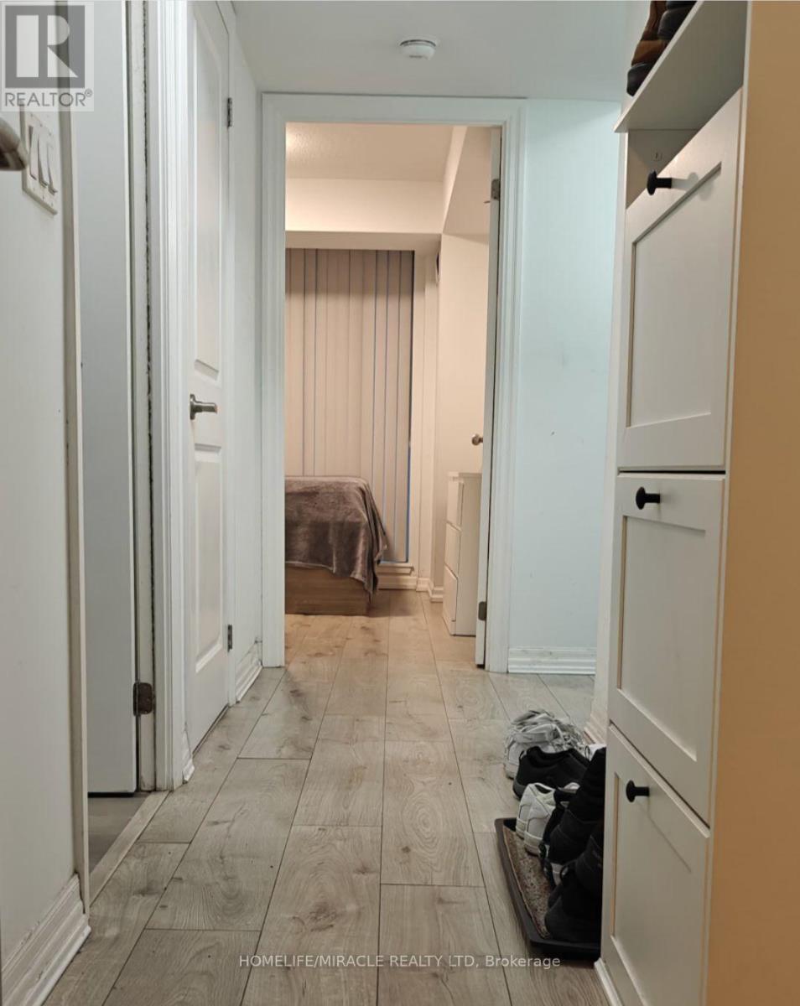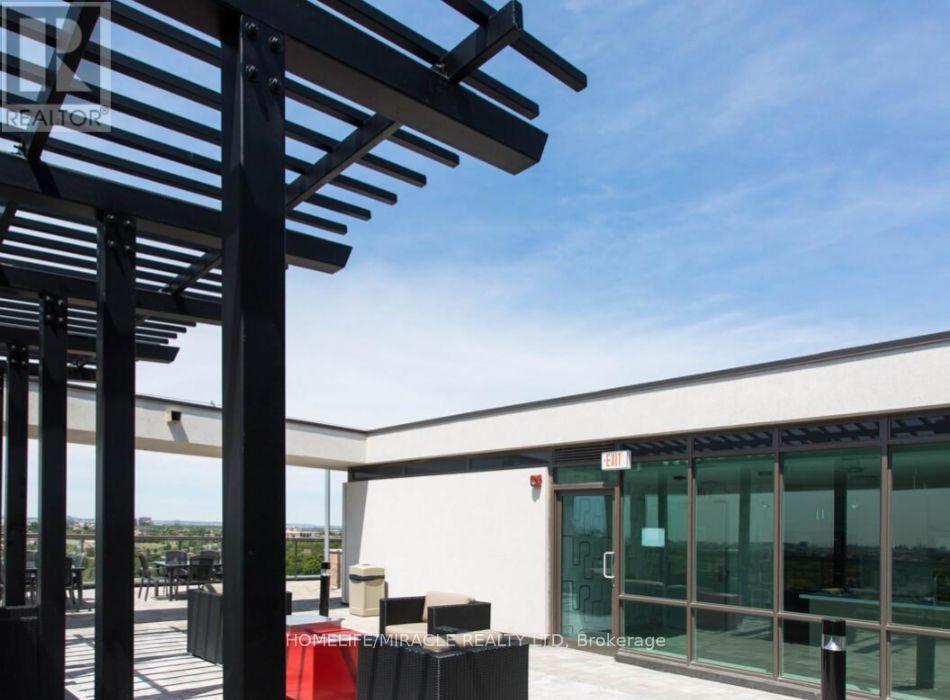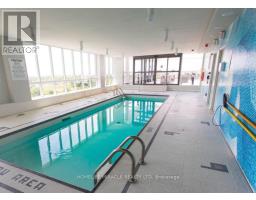304 - 80 Esther Lorrie Drive Toronto, Ontario M9W 0C6
$575,000Maintenance, Common Area Maintenance, Insurance, Heat, Water, Parking
$700 Monthly
Maintenance, Common Area Maintenance, Insurance, Heat, Water, Parking
$700 MonthlyStunning & Modern 1 Bedroom & Den Unit In Luxury Cloud 9 Building With Locker & Two Side By Side Owned Parking Spaces! Kitchen W/ Stainless Steel Appliances & Granite Countertop. Laminate Flooring Throughout. Great Floor Plan W/ Den That Is A Separate Room & Can Be Used As Bedroom Or Office. Spacious Open Balcony, Steps Away From Ttc & Go Transit, Shopping, Parks, Schools, West Humber River Trail & More. Extra: Fridge, Stove, Dishwasher & Over The Range Microwave, All Light Fixtures, Washer & Dryer. Fantastic Amenities: Concierge, Roof Top Lounge W/ Bbqs Allowed, Party Rm, Gym, Pool, 24 Hr Security, Bike Storage, Guest Suite, Visitor Parking. Buyer & Buyer's Agent To Verify Taxes, Fees & All Measurements. Maintenance Fee Listed Above Includes Owned Locker & Both Owned Parking Spots. **** EXTRAS **** Fantastic Amenities: Concierge, Roof Top Lounge W/ Bbqs Allowed, Party Rm, Gym, Pool, 24 Hr Security, Bike Storage, Guest Suite, Visitor Parking (Furniture TBD) (id:50886)
Property Details
| MLS® Number | W10427226 |
| Property Type | Single Family |
| Community Name | West Humber-Clairville |
| Amenities Near By | Hospital, Park, Public Transit |
| Community Features | Pet Restrictions |
| Features | Balcony, Carpet Free, Guest Suite |
| Parking Space Total | 2 |
Building
| Bathroom Total | 1 |
| Bedrooms Above Ground | 1 |
| Bedrooms Below Ground | 1 |
| Bedrooms Total | 2 |
| Amenities | Exercise Centre, Party Room, Separate Electricity Meters, Storage - Locker, Security/concierge |
| Appliances | Dishwasher, Dryer, Microwave, Range, Refrigerator, Stove, Washer |
| Cooling Type | Central Air Conditioning |
| Exterior Finish | Brick |
| Fire Protection | Controlled Entry, Alarm System, Monitored Alarm, Security Guard, Smoke Detectors |
| Flooring Type | Laminate, Tile |
| Heating Fuel | Natural Gas |
| Heating Type | Forced Air |
| Size Interior | 600 - 699 Ft2 |
| Type | Apartment |
Parking
| Underground |
Land
| Acreage | No |
| Land Amenities | Hospital, Park, Public Transit |
| Surface Water | River/stream |
Rooms
| Level | Type | Length | Width | Dimensions |
|---|---|---|---|---|
| Main Level | Living Room | 3.97 m | 4.11 m | 3.97 m x 4.11 m |
| Main Level | Kitchen | 3.97 m | 4.11 m | 3.97 m x 4.11 m |
| Main Level | Dining Room | 3.97 m | 4.11 m | 3.97 m x 4.11 m |
| Main Level | Den | 3.1 m | 2.5 m | 3.1 m x 2.5 m |
| Main Level | Laundry Room | Measurements not available | ||
| Main Level | Bathroom | 4.16 m | 3.05 m | 4.16 m x 3.05 m |
| Main Level | Bedroom | Measurements not available |
Contact Us
Contact us for more information
Kinney Patel
Salesperson
11a-5010 Steeles Ave. West
Toronto, Ontario M9V 5C6
(416) 747-9777
(416) 747-7135
www.homelifemiracle.com/

