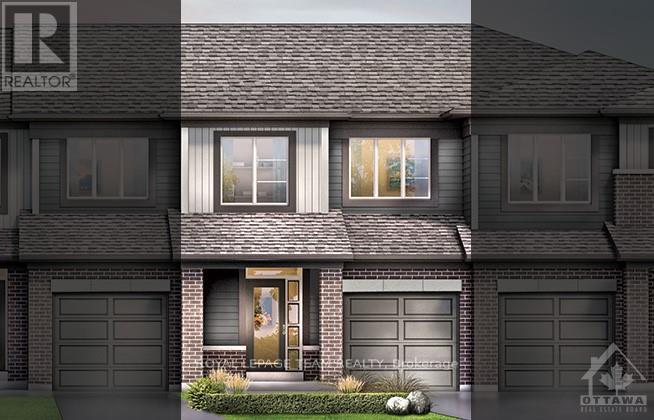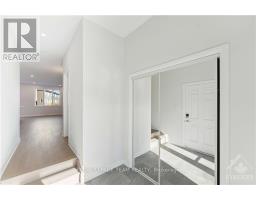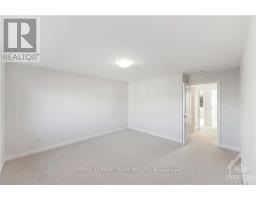304 Establish Avenue Ottawa, Ontario K4A 5S1
$644,500
Unwind in the Monterey townhome. The open-concept main floor features a kitchen overlooking the great room and dining area, creating an ideal space for family gatherings. Boasting potlights in the Living Room, Kitchen and Second Floor Hallway as well as Quartz Countertops in the Kitchen, Ensuite and Bath 2. The second floor offers 3 bedrooms and 2 bathrooms, including an ensuite connected to the primary bedroom. A finished basement family room provides additional space to live, work, and play. Make the Monterey your new home in Avalon, Orleans. Immediate occupancy! Flooring: Hardwood, Flooring: Carpet Wall To Wall & Tile. **** EXTRAS **** Minto Monterey Model. Flooring: Hardwood, Carpet & Tile. (id:50886)
Property Details
| MLS® Number | X9518806 |
| Property Type | Single Family |
| Neigbourhood | Avalon West |
| Community Name | 1117 - Avalon West |
| AmenitiesNearBy | Public Transit, Park |
| ParkingSpaceTotal | 2 |
Building
| BathroomTotal | 3 |
| BedroomsAboveGround | 3 |
| BedroomsTotal | 3 |
| Appliances | Dishwasher, Dryer, Hood Fan, Microwave, Refrigerator, Stove, Washer |
| BasementDevelopment | Finished |
| BasementType | Full (finished) |
| ConstructionStyleAttachment | Attached |
| CoolingType | Central Air Conditioning |
| ExteriorFinish | Brick |
| FoundationType | Concrete |
| HalfBathTotal | 1 |
| HeatingFuel | Natural Gas |
| HeatingType | Forced Air |
| StoriesTotal | 2 |
| Type | Row / Townhouse |
| UtilityWater | Municipal Water |
Parking
| Attached Garage |
Land
| Acreage | No |
| LandAmenities | Public Transit, Park |
| Sewer | Sanitary Sewer |
| SizeDepth | 90 Ft |
| SizeFrontage | 20 Ft |
| SizeIrregular | 20 X 90 Ft ; 0 |
| SizeTotalText | 20 X 90 Ft ; 0 |
| ZoningDescription | Residential |
Rooms
| Level | Type | Length | Width | Dimensions |
|---|---|---|---|---|
| Second Level | Primary Bedroom | 4.24 m | 3.96 m | 4.24 m x 3.96 m |
| Second Level | Bedroom | 3.37 m | 3.04 m | 3.37 m x 3.04 m |
| Second Level | Bedroom | 3.07 m | 2.76 m | 3.07 m x 2.76 m |
| Basement | Family Room | 5.91 m | 4.67 m | 5.91 m x 4.67 m |
| Main Level | Living Room | 4.26 m | 3.14 m | 4.26 m x 3.14 m |
| Main Level | Dining Room | 3.14 m | 3.04 m | 3.14 m x 3.04 m |
| Main Level | Kitchen | 4.95 m | 2.64 m | 4.95 m x 2.64 m |
https://www.realtor.ca/real-estate/27319994/304-establish-avenue-ottawa-1117-avalon-west
Interested?
Contact us for more information
Anthony Cava
Broker
384 Richmond Road
Ottawa, Ontario K2A 0E8















































