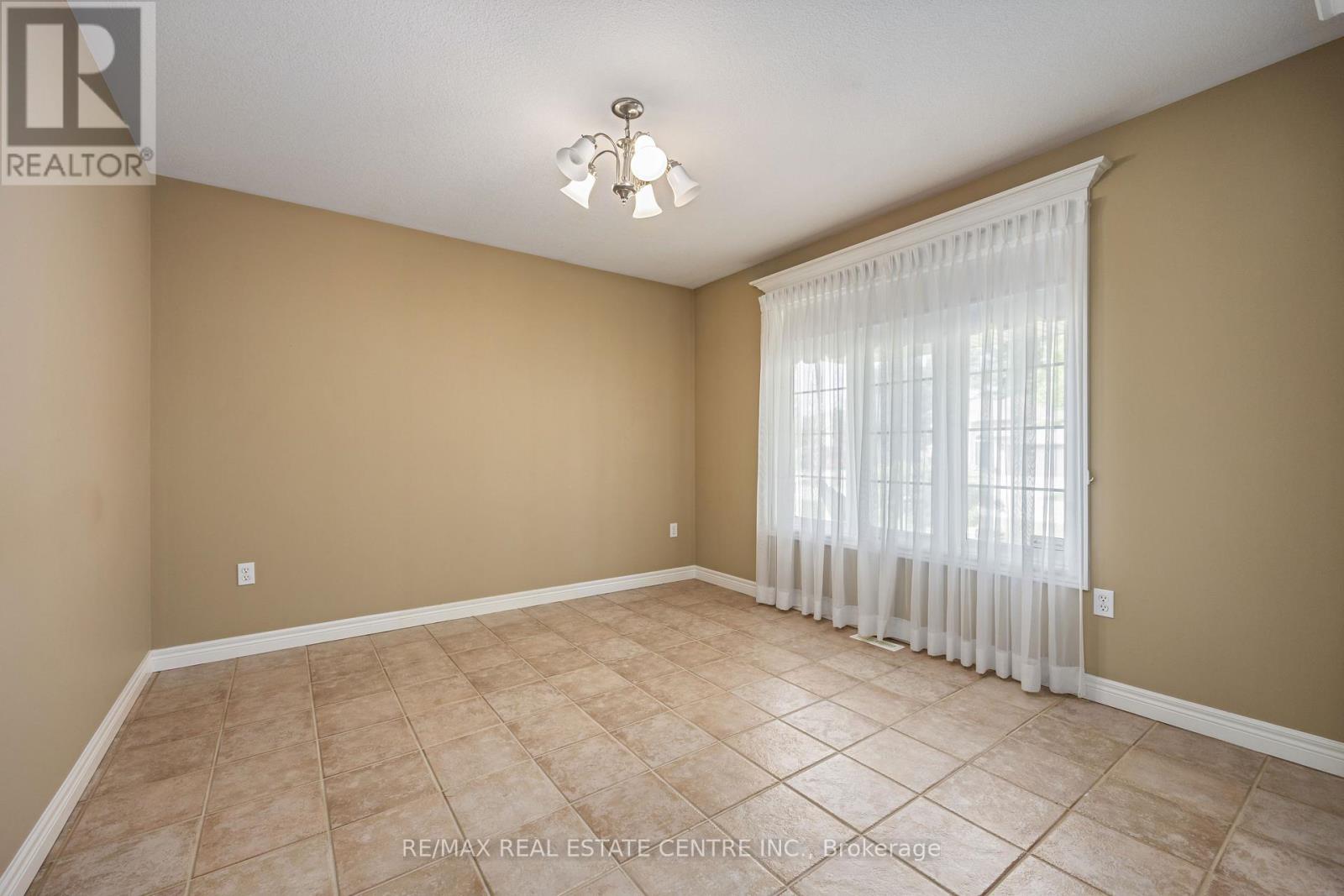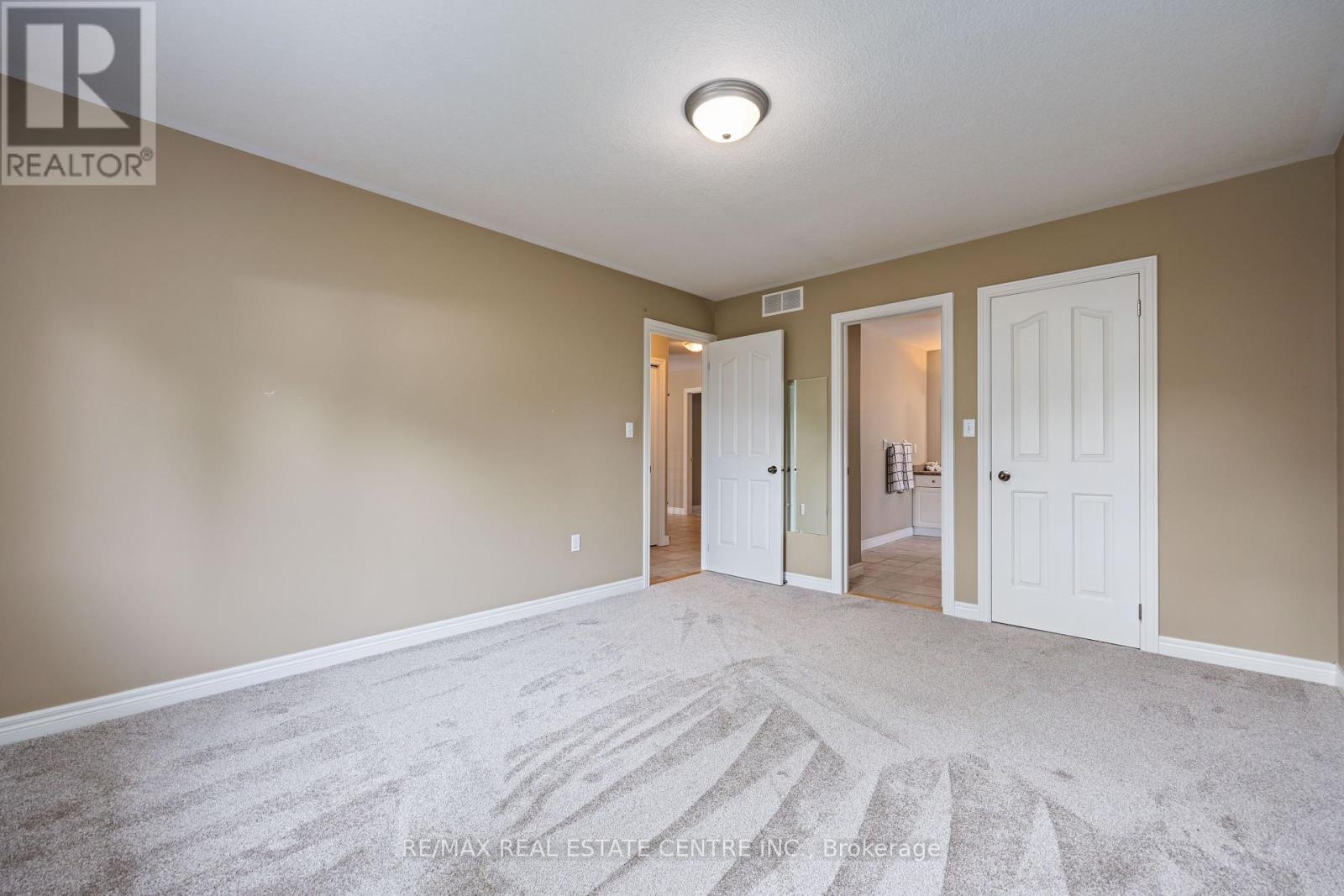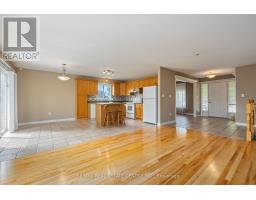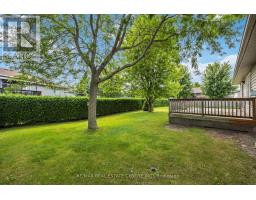304 Parkside Drive Petrolia, Ontario N0P 1R0
$579,900
Welcome to 304 Parkside Drive. This move-in-ready home is in a very sought-after neighbourhood in Petrolia. This spacious 1522 square-foot bungalow has a great open-concept main level. The quality of this home is in the details, such as the drywall Bullnose corners, the large bathroom, the beautiful landscaping and the corner fireplace. The full basement adds an ample amount of storage and additional areas for entertaining. Enjoy your morning coffee on the covered porch or the back deck. Do not hesitate to book your showing for this fantastic property. **** EXTRAS **** Offers reviewed anytime. Please submit all offers to co-listing Agent - kridiotischarlie@gmail.com. Seller reserves the right to accept, decline, or sign back any offer. (id:50886)
Open House
This property has open houses!
10:00 am
Ends at:1:00 pm
Property Details
| MLS® Number | X10299640 |
| Property Type | Single Family |
| Community Name | Petrolia |
| ParkingSpaceTotal | 6 |
Building
| BathroomTotal | 2 |
| BedroomsAboveGround | 3 |
| BedroomsBelowGround | 2 |
| BedroomsTotal | 5 |
| Appliances | Dishwasher, Refrigerator, Stove |
| ArchitecturalStyle | Bungalow |
| BasementDevelopment | Finished |
| BasementType | Full (finished) |
| ConstructionStyleAttachment | Detached |
| CoolingType | Central Air Conditioning |
| ExteriorFinish | Brick, Vinyl Siding |
| FireplacePresent | Yes |
| FoundationType | Concrete |
| HeatingFuel | Natural Gas |
| HeatingType | Forced Air |
| StoriesTotal | 1 |
| Type | House |
| UtilityWater | Municipal Water |
Parking
| Attached Garage |
Land
| Acreage | No |
| Sewer | Sanitary Sewer |
| SizeDepth | 110 Ft |
| SizeFrontage | 58 Ft ,6 In |
| SizeIrregular | 58.58 X 110.04 Ft |
| SizeTotalText | 58.58 X 110.04 Ft |
Rooms
| Level | Type | Length | Width | Dimensions |
|---|---|---|---|---|
| Basement | Bedroom 5 | 3.68 m | 3.91 m | 3.68 m x 3.91 m |
| Basement | Bathroom | 2.03 m | 1.55 m | 2.03 m x 1.55 m |
| Basement | Family Room | 6.5 m | 7.65 m | 6.5 m x 7.65 m |
| Basement | Bedroom 4 | 3.89 m | 4.88 m | 3.89 m x 4.88 m |
| Main Level | Kitchen | 3.53 m | 5.51 m | 3.53 m x 5.51 m |
| Main Level | Living Room | 3.91 m | 5.03 m | 3.91 m x 5.03 m |
| Main Level | Bedroom | 3.76 m | 2.77 m | 3.76 m x 2.77 m |
| Main Level | Bedroom 2 | 3.51 m | 2.77 m | 3.51 m x 2.77 m |
| Main Level | Bedroom 3 | 3.38 m | 4.44 m | 3.38 m x 4.44 m |
| Main Level | Dining Room | 3.68 m | 3.43 m | 3.68 m x 3.43 m |
| Main Level | Bathroom | 3.1 m | 3.71 m | 3.1 m x 3.71 m |
| Main Level | Laundry Room | 1.78 m | 2.13 m | 1.78 m x 2.13 m |
https://www.realtor.ca/real-estate/27606663/304-parkside-drive-petrolia-petrolia
Interested?
Contact us for more information
Erik Mitchell
Salesperson
2 County Court Blvd. Ste 150
Brampton, Ontario L6W 3W8























































