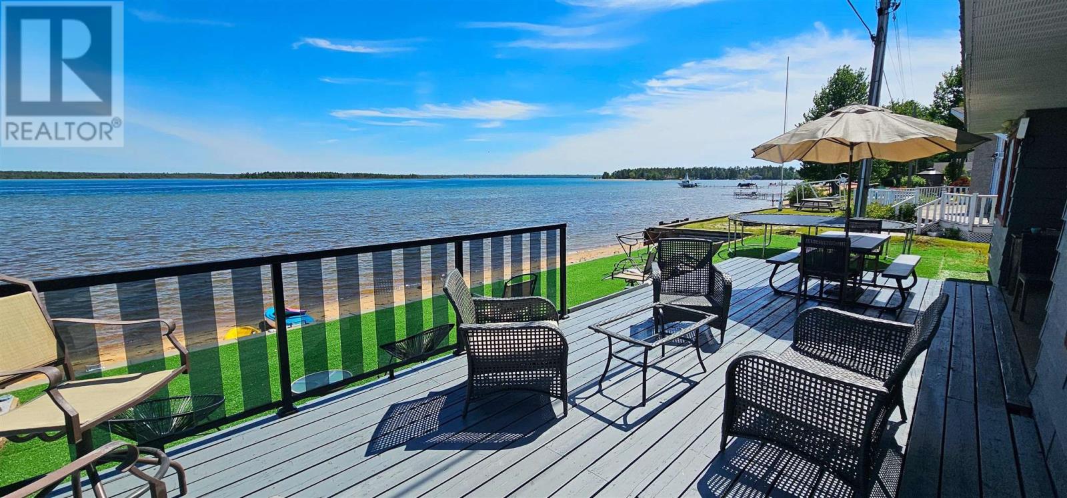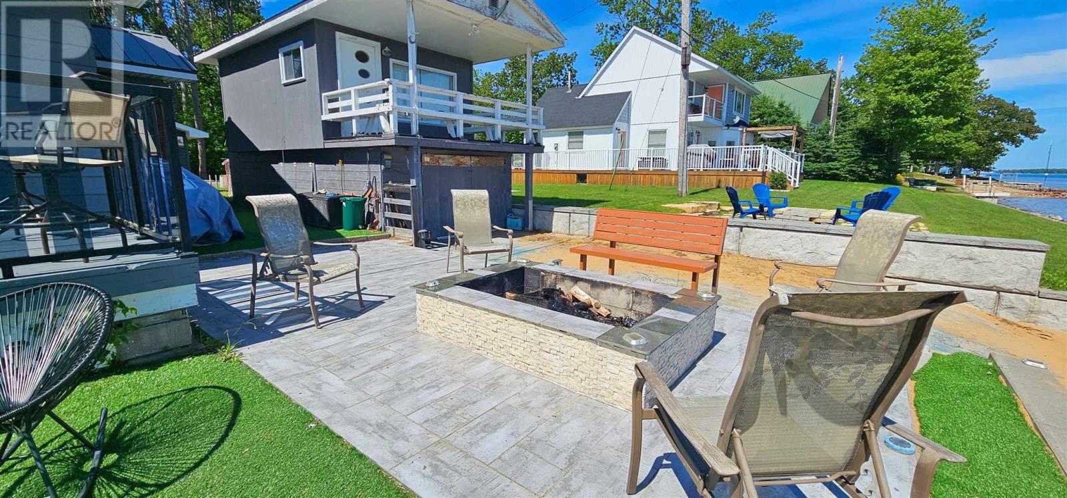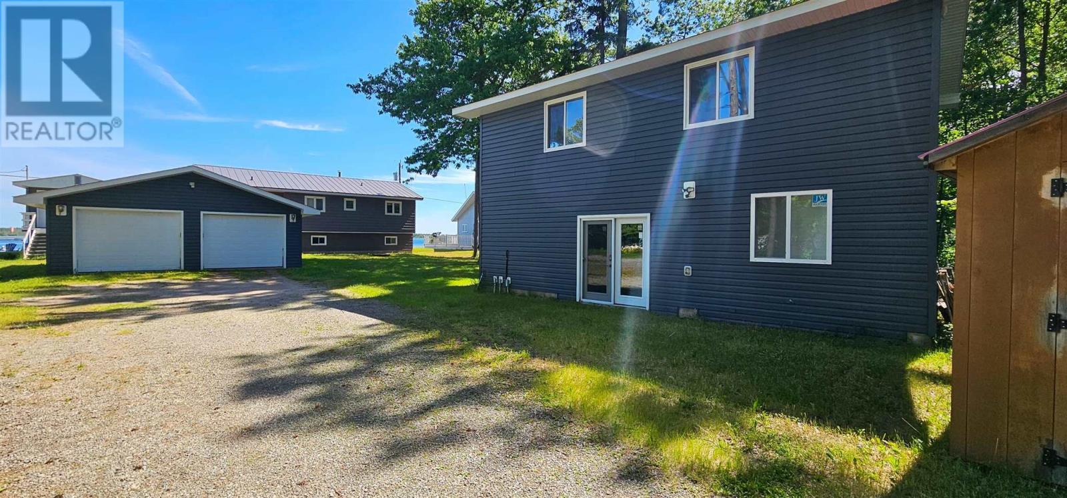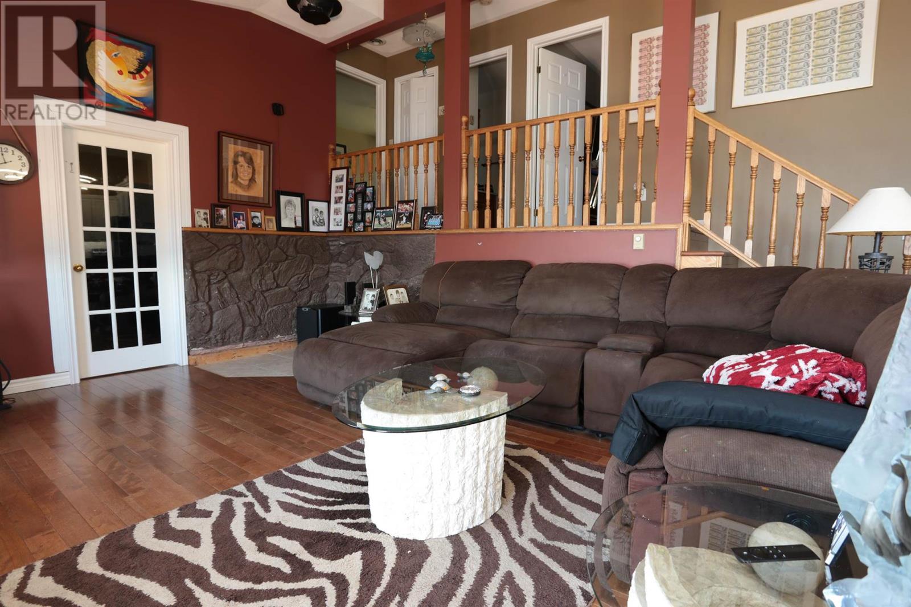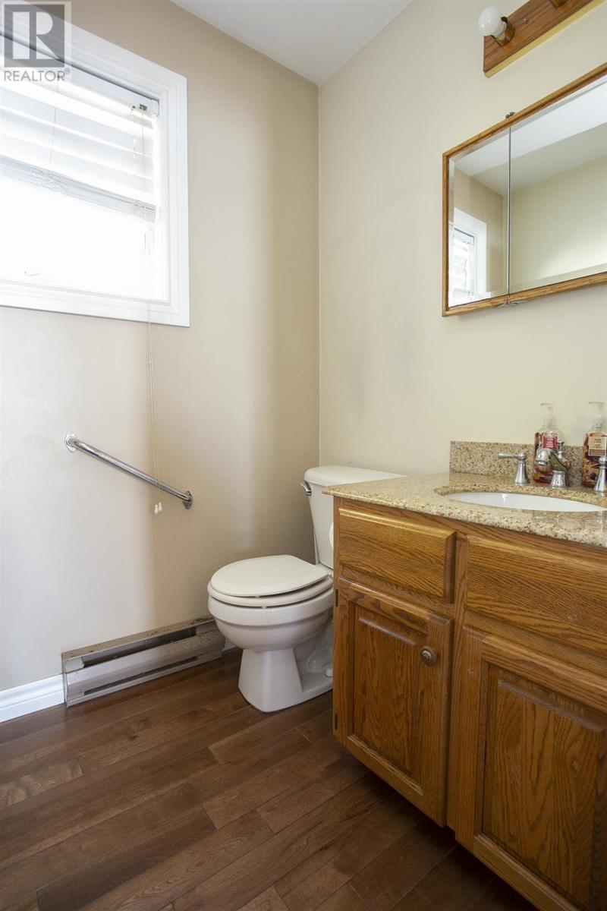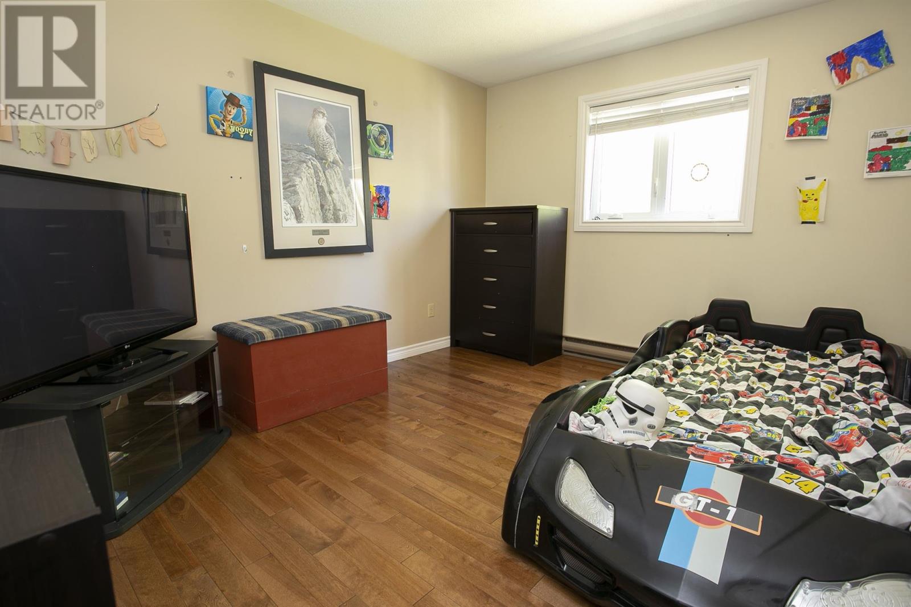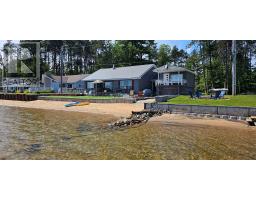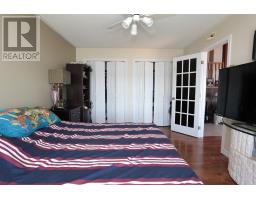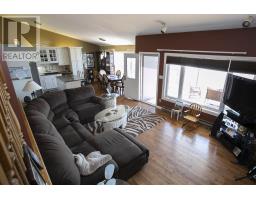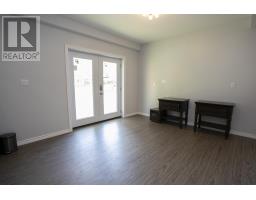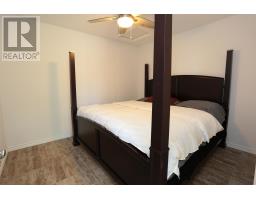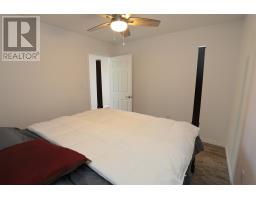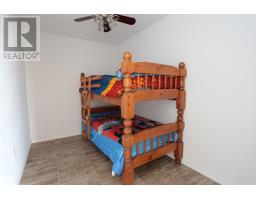304 Pine Shore Dr Sault Ste. Marie, Ontario P6A 5K6
$914,900
Welcome to 304 Pine Shore Drive, located along the beautiful sandy shores of the St. Mary's River and Lake Superior, one of Sault Ste. Marie and area most desirable waterfront neighbourhoods. This waterfront area has it all including a beautiful sand beach, rippled hard sand in the water, outstanding swimming and boating, sheltered calm water, southern exposure providing sun and heat all day long and enjoy your favourite beverage on the front deck admiring the 1000' freighters passing by. Located 3 minutes from the airport and 15-20 minutes to downtown Sault Ste. Marie, this 1487 sq.ft. backsplit features open concept living with patio door leading to the front deck, vaulted ceilings, 3 bedrooms, 1.5 bathrooms and a finished recreation room. Love to entertain? Have your family and friends spend the night in the 1536 sq.ft. fully finished 2-storey potential guest house/games room, open concept living room and dining room, 2 bedrooms and 3pc bathroom. Additionally there is a 24' x 24' detached garage, front deck, back deck and boat house with bunkie above plus many many more. Don't miss out, call today for a viewing!!! (id:50886)
Property Details
| MLS® Number | SM241959 |
| Property Type | Single Family |
| Community Name | Sault Ste. Marie |
| CommunicationType | High Speed Internet |
| Easement | Easement |
| Features | Crushed Stone Driveway |
| StorageType | Storage Shed |
| Structure | Boathouse, Deck, Shed |
| ViewType | View |
| WaterFrontType | Waterfront |
Building
| BathroomTotal | 2 |
| BedroomsAboveGround | 3 |
| BedroomsTotal | 3 |
| Appliances | Microwave Built-in, Dishwasher, Water Purifier, Stove, Dryer, Microwave, Window Coverings, Refrigerator, Washer |
| BasementDevelopment | Partially Finished |
| BasementType | Partial (partially Finished) |
| ConstructedDate | 1987 |
| ConstructionStyleAttachment | Detached |
| ConstructionStyleSplitLevel | Backsplit |
| ExteriorFinish | Siding |
| FlooringType | Hardwood |
| FoundationType | Poured Concrete |
| HalfBathTotal | 1 |
| HeatingFuel | Electric |
| HeatingType | Baseboard Heaters |
| SizeInterior | 1487 Sqft |
| UtilityWater | Drilled Well |
Parking
| Garage | |
| Gravel |
Land
| Acreage | Yes |
| Sewer | Septic System |
| SizeFrontage | 83.0600 |
| SizeIrregular | 3.02 |
| SizeTotal | 3.02 Ac|3 - 10 Acres |
| SizeTotalText | 3.02 Ac|3 - 10 Acres |
Rooms
| Level | Type | Length | Width | Dimensions |
|---|---|---|---|---|
| Second Level | Bathroom | 6'10 x 11'3 | ||
| Second Level | Bedroom | 11' x 11'10 | ||
| Second Level | Bedroom | 11' x 14'9 | ||
| Basement | Recreation Room | 12'3 x 19' | ||
| Basement | Den | 9'10 x 12'3 | ||
| Main Level | Foyer | 5'6 x 11'2 | ||
| Main Level | Laundry Room | 7'7 x 10' | ||
| Main Level | Kitchen | 10' x 11' | ||
| Main Level | Dining Room | 7' x 16' | ||
| Main Level | Living Room | 13'7 x 17' | ||
| Main Level | Primary Bedroom | 11' x 15'6 | ||
| Main Level | Bathroom | 5' x 5'8 |
Utilities
| Electricity | Available |
| Natural Gas | Available |
| Telephone | Available |
https://www.realtor.ca/real-estate/27230862/304-pine-shore-dr-sault-ste-marie-sault-ste-marie
Interested?
Contact us for more information
Ryan Harnden
Salesperson
766 Bay Street
Sault Ste. Marie, Ontario P6A 0A1







