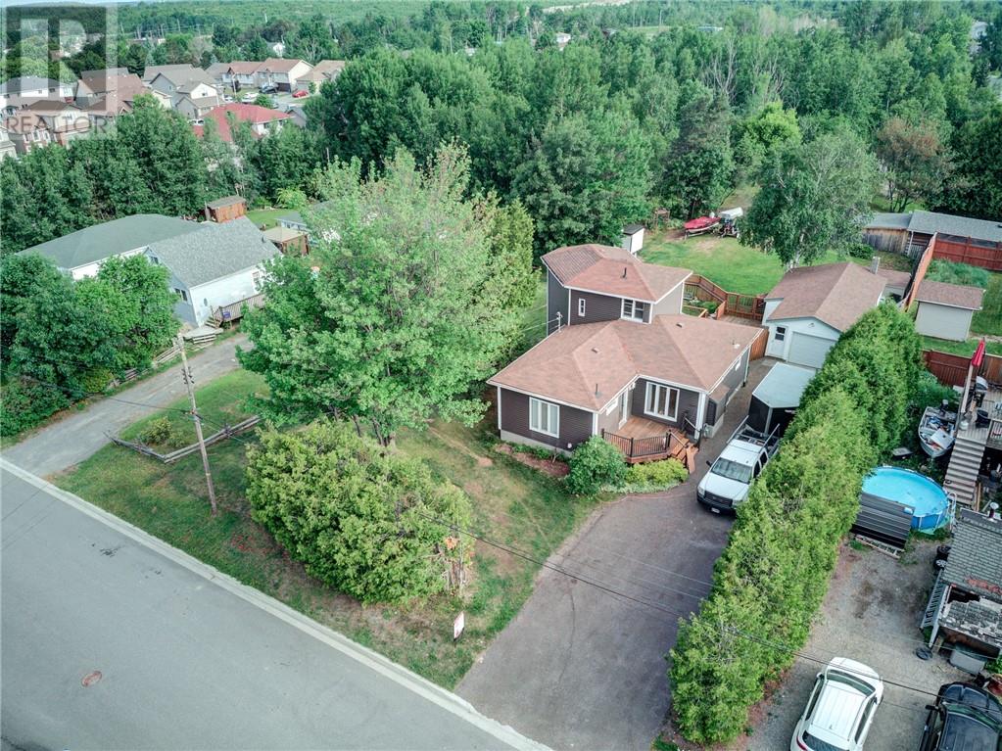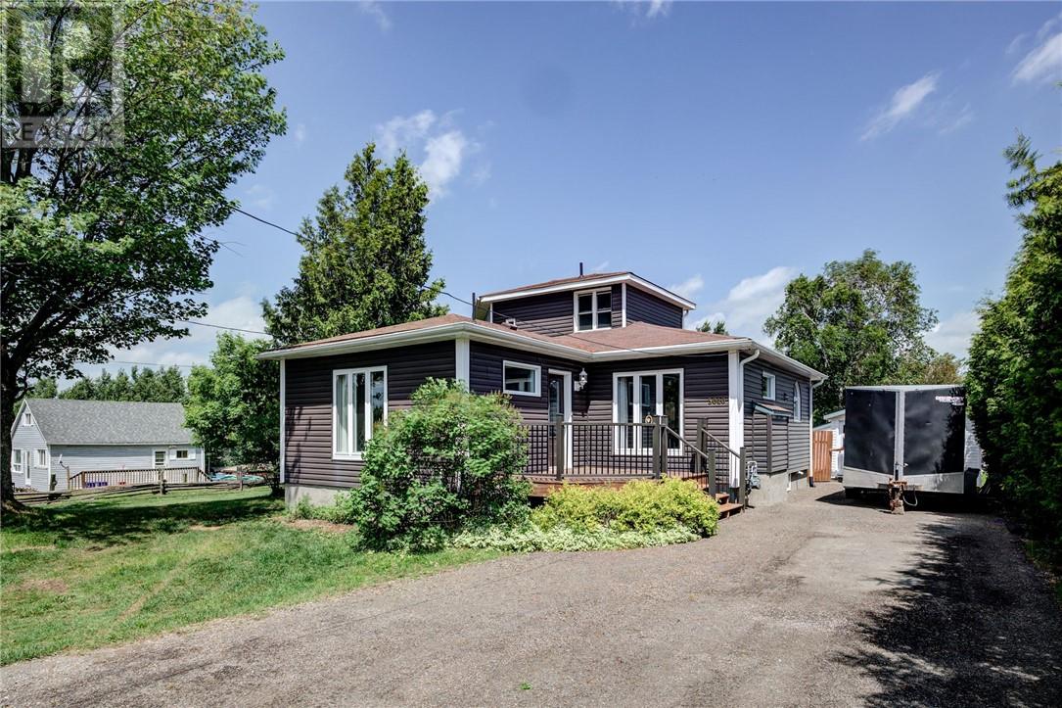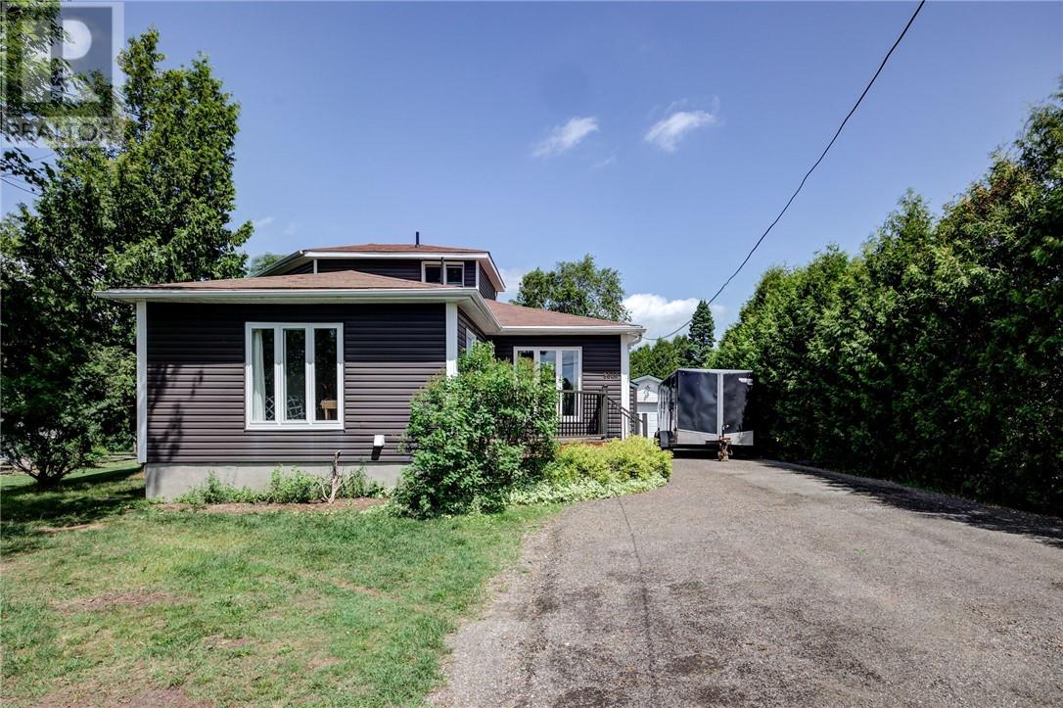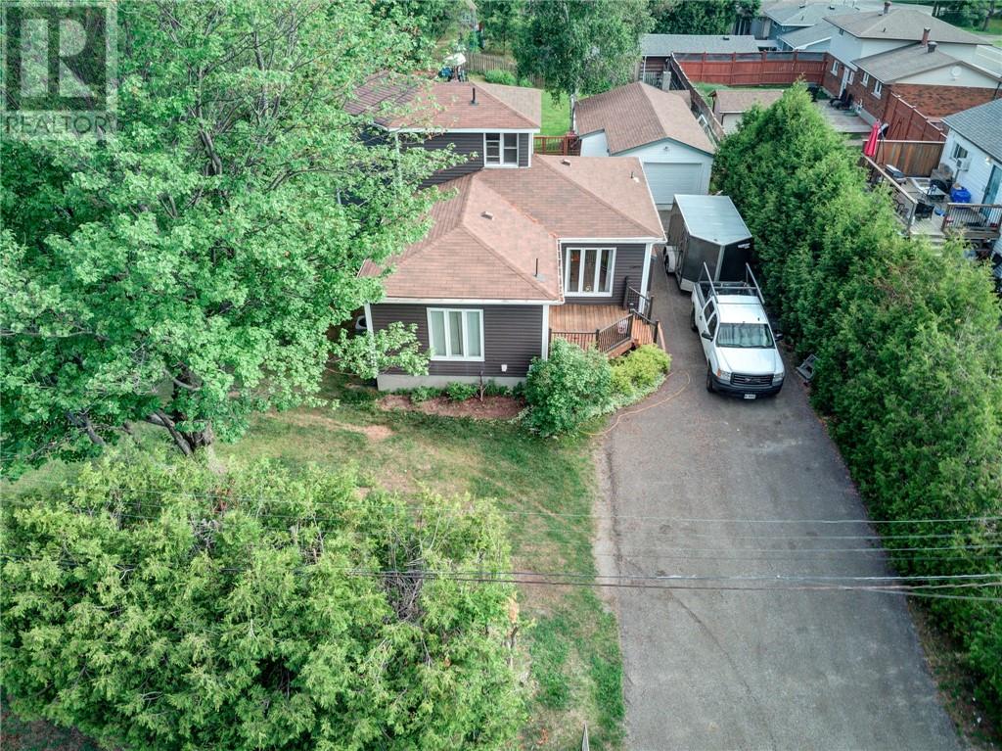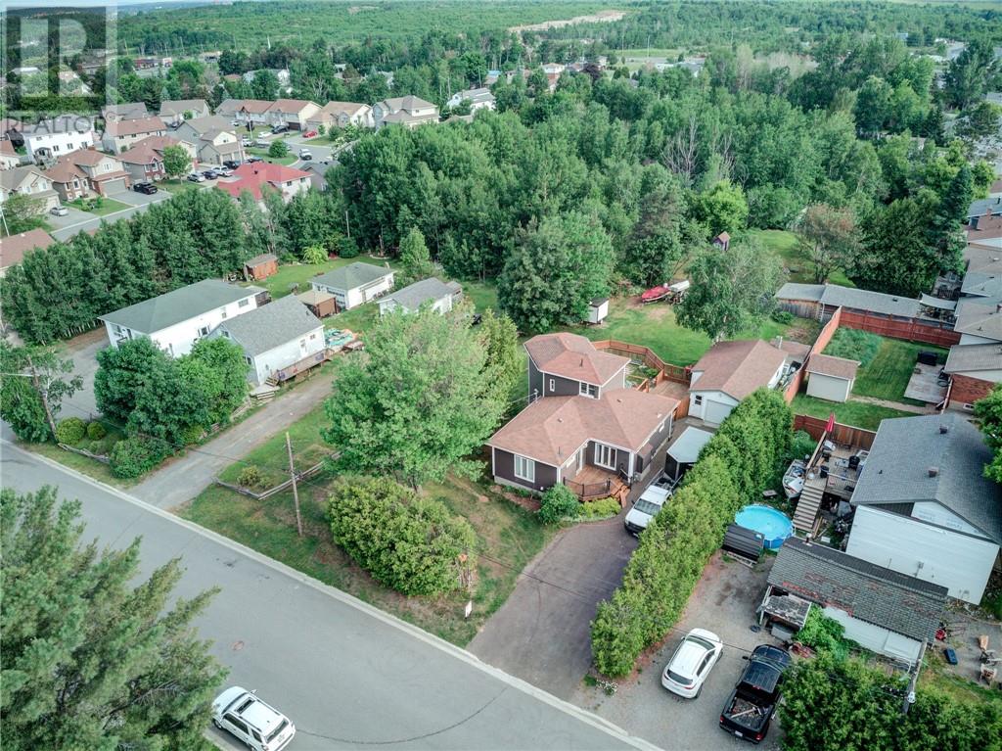3040 Hines Street Sudbury, Ontario P3B 1W4
$599,900
3040 Hines Street – Distinctive 3-Bed, 2.5-Bath Home on an Oversized Lot!! Nestled on an expansive 86 x 175 ft lot in a highly desirable Minnow Lake neighborhood, this beautifully updated home offers a unique layout, modern upgrades, and abundant indoor-outdoor living space. A professionally built second-storey addition (2010) introduced a luxurious primary suite complete with a walk-in closet, spa-like ensuite, and relaxing jacuzzi tub—your own private retreat. The bright main floor features an open-concept kitchen and living area, perfect for both everyday living and entertaining. Recent upgrades include newer windows, a brand-new roof (May 2025), and a high-efficiency furnace and central air system (2018). Step outside to a spacious two-tier deck overlooking a deep, private backyard—ideal for summer gatherings. The extra-deep 14' x 36' detached garage offers exceptional storage space and workshop potential, adding even more value to this rare find. With its oversized lot, thoughtful upgrades, and prime location near schools, parks, and transit, this home truly has it all. Schedule your private showing today! (id:50886)
Property Details
| MLS® Number | 2122867 |
| Property Type | Single Family |
| Amenities Near By | Playground, Public Transit, Schools, Shopping |
| Community Features | Bus Route, Family Oriented |
| Equipment Type | Water Heater |
| Rental Equipment Type | Water Heater |
| Road Type | Paved Road |
Building
| Bathroom Total | 3 |
| Bedrooms Total | 3 |
| Architectural Style | 2 Level |
| Basement Type | Partial |
| Cooling Type | Central Air Conditioning |
| Exterior Finish | Vinyl Siding |
| Fireplace Fuel | Gas |
| Fireplace Present | Yes |
| Fireplace Total | 1 |
| Fireplace Type | Decorative |
| Flooring Type | Hardwood, Laminate, Tile |
| Foundation Type | Block, Concrete |
| Half Bath Total | 1 |
| Heating Type | Forced Air |
| Roof Material | Asphalt Shingle |
| Roof Style | Unknown |
| Stories Total | 2 |
| Type | House |
| Utility Water | Municipal Water |
Parking
| Detached Garage | |
| Garage |
Land
| Acreage | No |
| Fence Type | Partially Fenced, Privacy |
| Land Amenities | Playground, Public Transit, Schools, Shopping |
| Sewer | Municipal Sewage System |
| Size Total Text | Under 1/2 Acre |
| Zoning Description | R1-5 |
Rooms
| Level | Type | Length | Width | Dimensions |
|---|---|---|---|---|
| Second Level | Primary Bedroom | 13'1 x 13'2 | ||
| Main Level | Bedroom | 12'1 x 11'1 | ||
| Main Level | Bedroom | 9'4 x 9'10 | ||
| Main Level | Family Room | 13'1 x 16'2 | ||
| Main Level | Dining Room | 17'6 x 11'9 | ||
| Main Level | Kitchen | 12'7 x 11'8 |
https://www.realtor.ca/real-estate/28520015/3040-hines-street-sudbury
Contact Us
Contact us for more information
Cindy Franson
Salesperson
1107 Auger Ave
Sudbury, Ontario P3A 4B1
(705) 524-5600
www.rlteam.ca/

