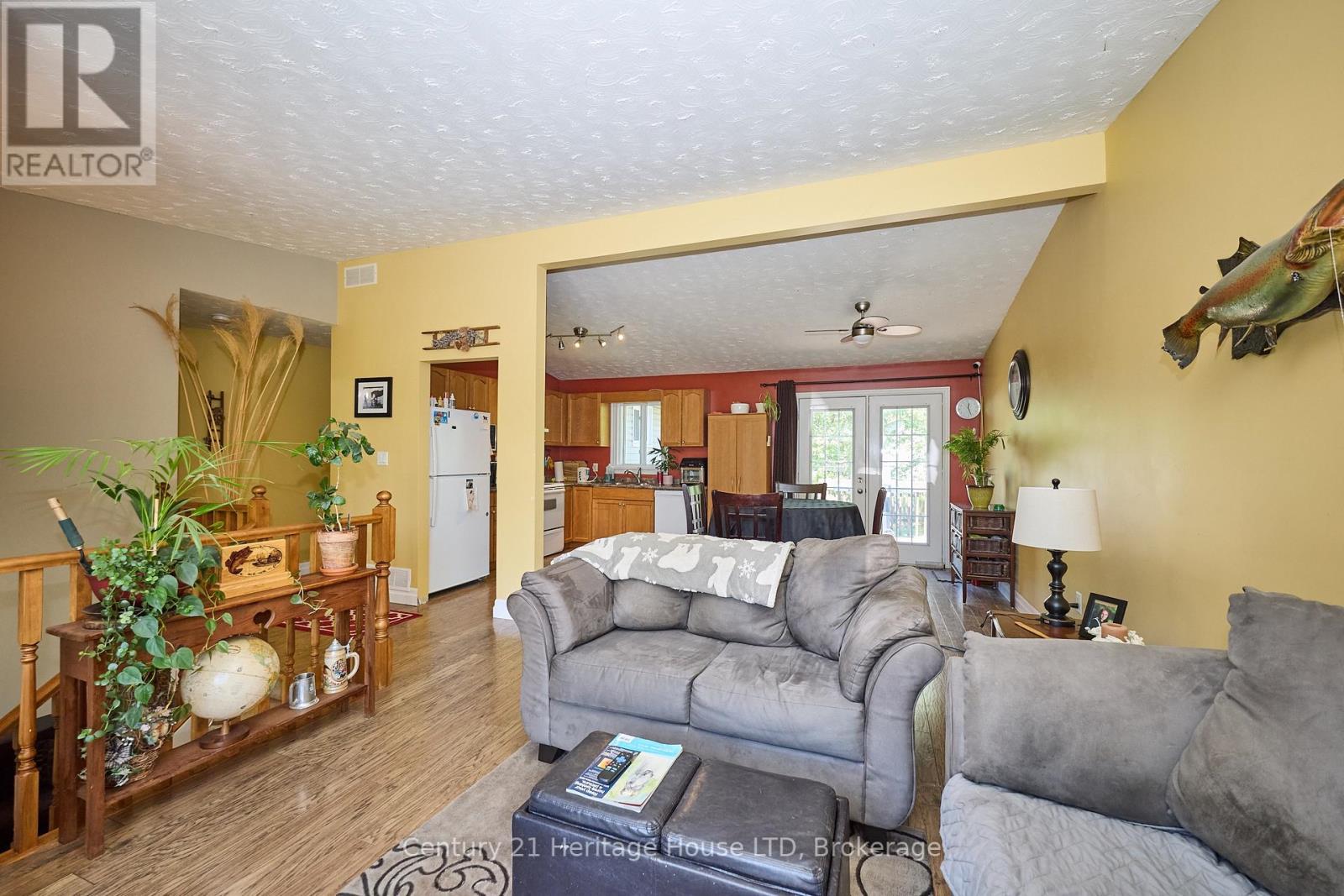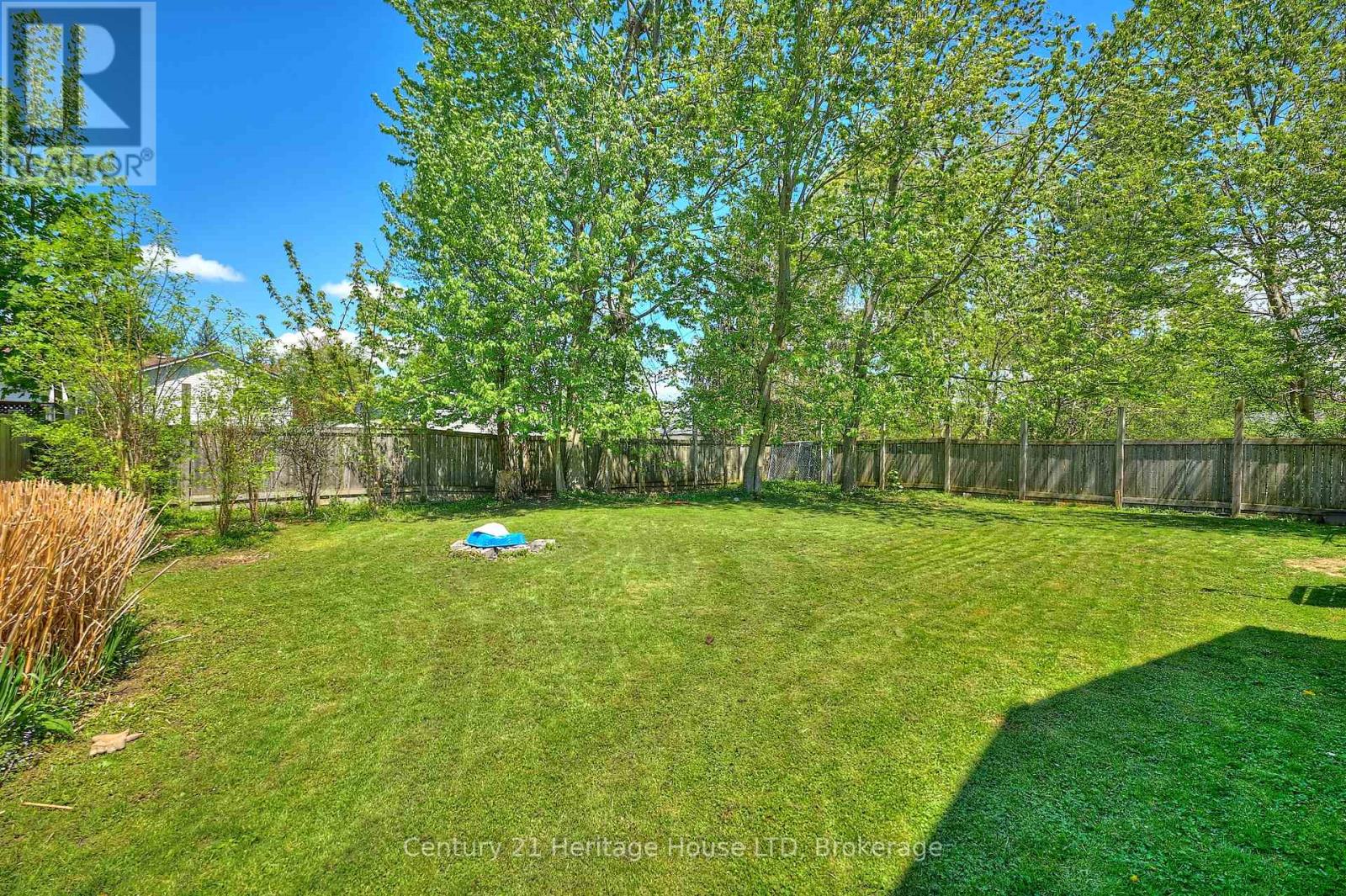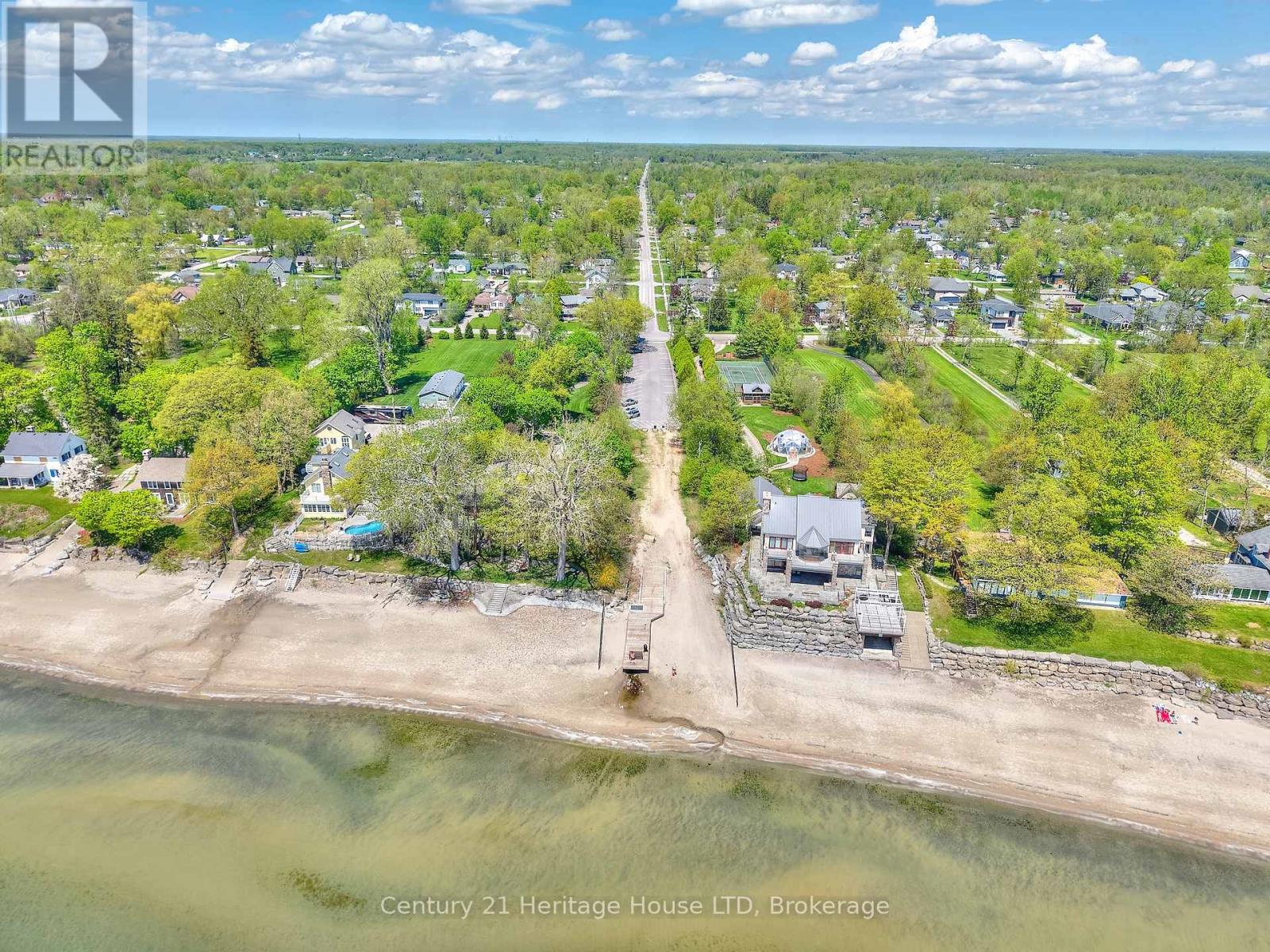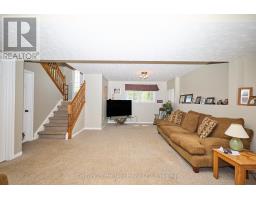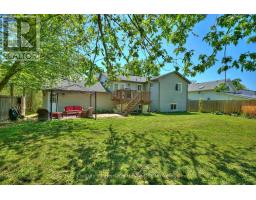3040 Poplar Avenue Fort Erie, Ontario L0S 1N0
$639,997
Welcome to 3040 Poplar Avenue in Ridgeway. 3+2 bedroom raised bungalow is just a 5-minute walk to Bernard Beach and close to the Friendship Trail. This home features recently updated 14mm commercial-grade laminate flooring with a 10-year warranty. Enjoy the walk-out from the dining area to a private deck and a fully fenced backyard - perfect for relaxing or entertaining.The 21x25 ft attached garage includes a walk-up for added convenience and extra storage.The lower level offers a spacious family room with a gas fireplace. The 2 lower bedrooms are framed and ready to finish to suit your needs. A lower level bathroom is also roughed-in. The seller is offering a $5,000 credit to help you complete the space your way. A solid, move-in-ready home in a great, quiet location of Thunder Bay! (id:50886)
Property Details
| MLS® Number | X12153493 |
| Property Type | Single Family |
| Community Name | 335 - Ridgeway |
| Equipment Type | Water Heater |
| Parking Space Total | 6 |
| Rental Equipment Type | Water Heater |
Building
| Bathroom Total | 1 |
| Bedrooms Above Ground | 5 |
| Bedrooms Total | 5 |
| Age | 16 To 30 Years |
| Amenities | Fireplace(s) |
| Appliances | Garage Door Opener Remote(s) |
| Architectural Style | Raised Bungalow |
| Basement Development | Partially Finished |
| Basement Features | Walk-up |
| Basement Type | N/a (partially Finished) |
| Construction Style Attachment | Detached |
| Cooling Type | Central Air Conditioning |
| Exterior Finish | Brick, Vinyl Siding |
| Fireplace Present | Yes |
| Fireplace Total | 1 |
| Foundation Type | Poured Concrete |
| Heating Fuel | Natural Gas |
| Heating Type | Forced Air |
| Stories Total | 1 |
| Size Interior | 1,100 - 1,500 Ft2 |
| Type | House |
| Utility Water | Municipal Water |
Parking
| Attached Garage | |
| Garage |
Land
| Acreage | No |
| Sewer | Sanitary Sewer |
| Size Depth | 125 Ft |
| Size Frontage | 70 Ft |
| Size Irregular | 70 X 125 Ft |
| Size Total Text | 70 X 125 Ft|1/2 - 1.99 Acres |
Rooms
| Level | Type | Length | Width | Dimensions |
|---|---|---|---|---|
| Lower Level | Laundry Room | 3.66 m | 2.13 m | 3.66 m x 2.13 m |
| Lower Level | Other | 3.66 m | 2.44 m | 3.66 m x 2.44 m |
| Lower Level | Family Room | 7.62 m | 4.57 m | 7.62 m x 4.57 m |
| Lower Level | Bedroom 4 | 4.57 m | 2.74 m | 4.57 m x 2.74 m |
| Lower Level | Bedroom 5 | 4.57 m | 3.66 m | 4.57 m x 3.66 m |
| Main Level | Foyer | 1.83 m | 1.22 m | 1.83 m x 1.22 m |
| Main Level | Kitchen | 5.49 m | 3.35 m | 5.49 m x 3.35 m |
| Main Level | Living Room | 4.27 m | 3.35 m | 4.27 m x 3.35 m |
| Main Level | Bedroom | 3.66 m | 3.35 m | 3.66 m x 3.35 m |
| Main Level | Bedroom 2 | 3.05 m | 2.75 m | 3.05 m x 2.75 m |
| Main Level | Bedroom 3 | 3.05 m | 3.05 m | 3.05 m x 3.05 m |
| Main Level | Bathroom | 2.75 m | 1.52 m | 2.75 m x 1.52 m |
https://www.realtor.ca/real-estate/28323591/3040-poplar-avenue-fort-erie-ridgeway-335-ridgeway
Contact Us
Contact us for more information
Ashley Czinege
Salesperson
8123 Lundys Lane Unit 10
Niagara Falls, Ontario L2H 1H3
(905) 356-9100
(905) 356-0835
www.century21today.ca/



