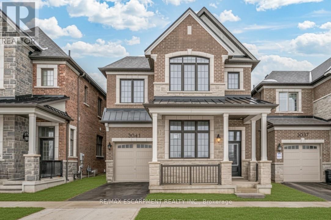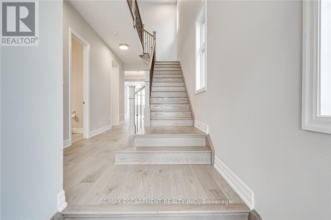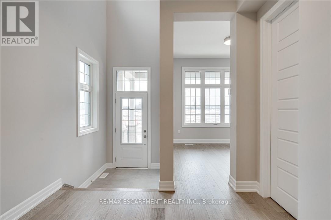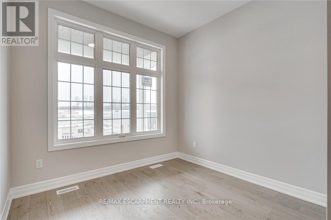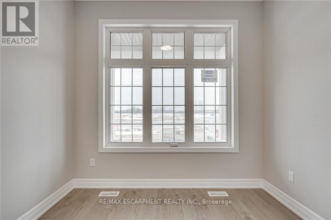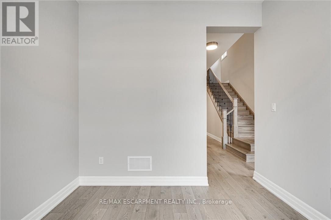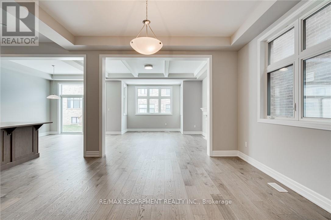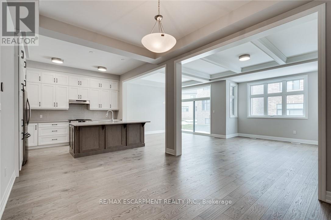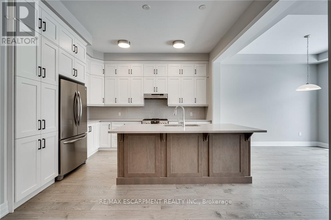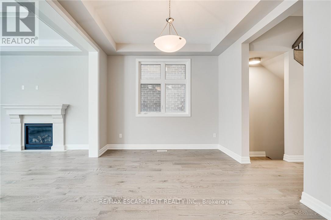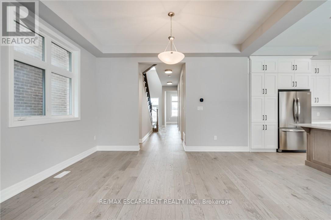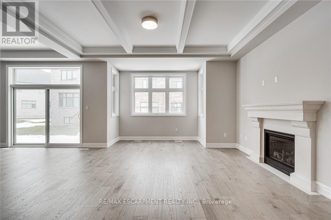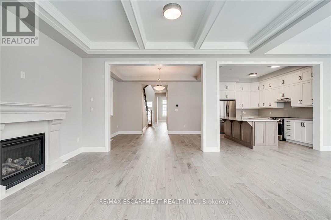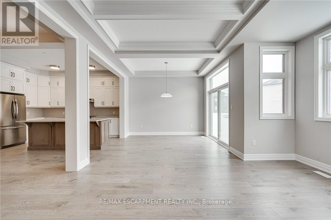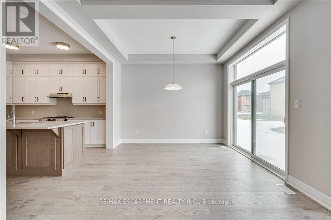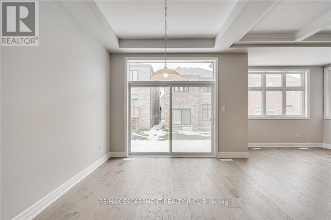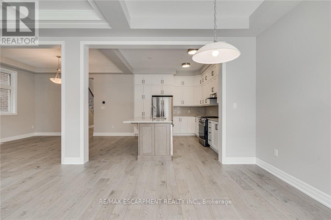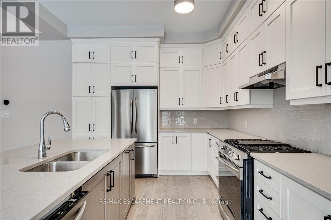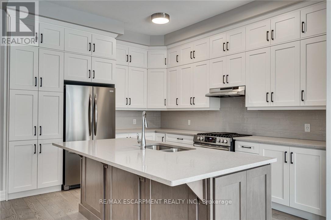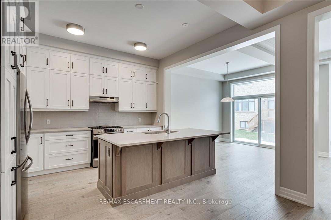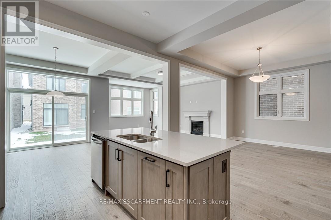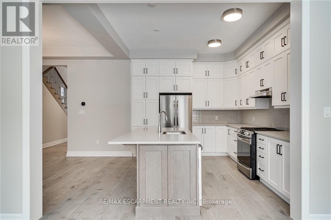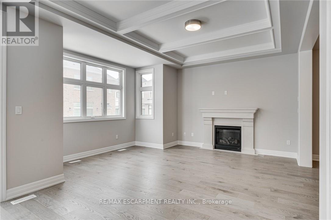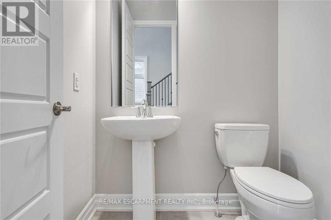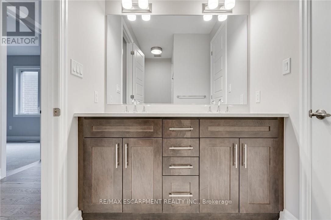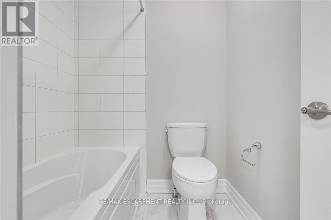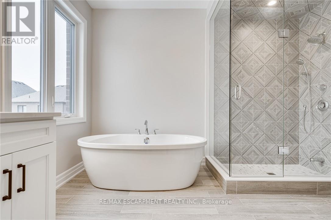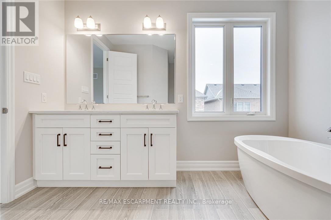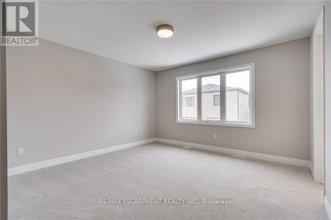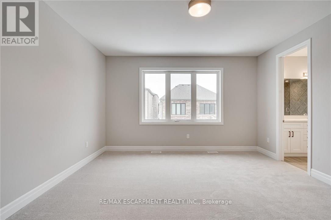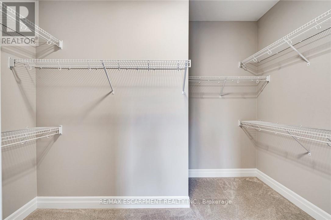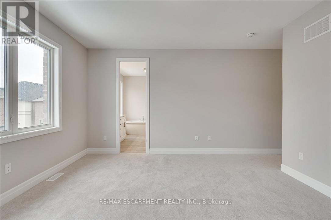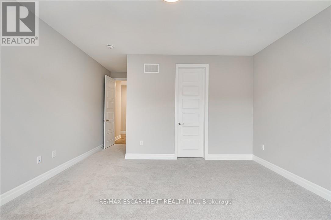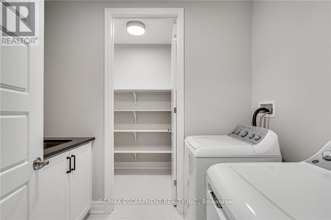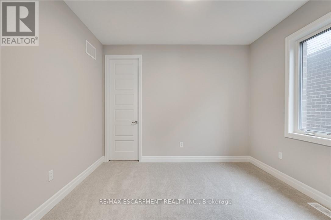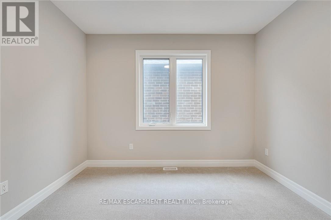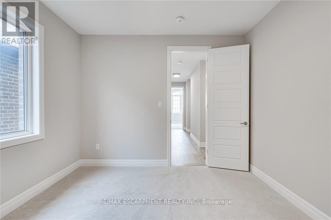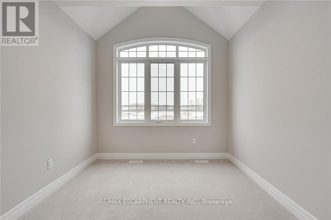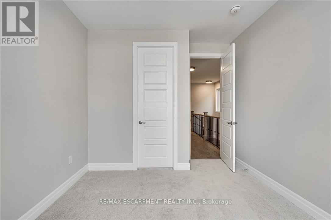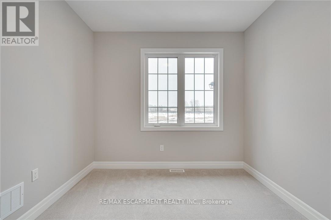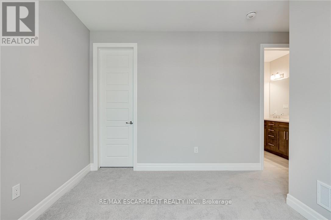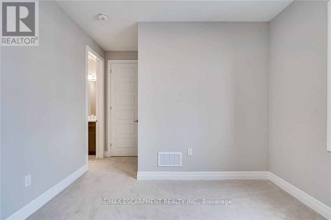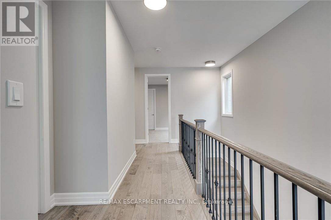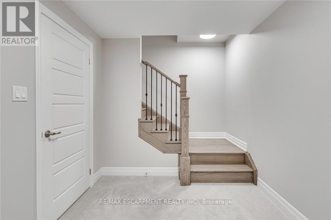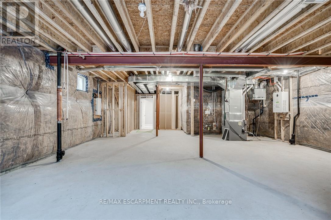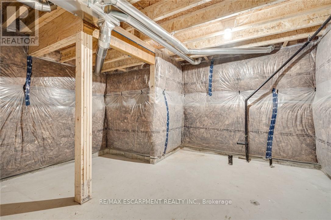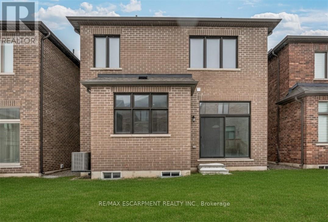3041 William Cutmore Boulevard Oakville, Ontario L6H 3S2
$4,800 Monthly
Stunning, newer Mattamy home in North Oakville, Joshua Meadows area. Nestled in a desirable neighbourhood with excellent access to both Hwy 403 & 407 for easy commuting. This modern 4 bedroom, 2.5 bathroom home offers a spacious layout with 10 ceilings on the main floor. Featuring an open concept kitchen, a bright living room with a gas fireplace, and a large dining area, ideal for entertaining. Conveniently located main floor office directly off the front entrance. The primary bedroom is a true retreat, complete with a luxurious 5-piece ensuite and a walk-in closet. All additional bedrooms also feature walk-in closets, plus a convenient second floor laundry room. Beautiful upgrades throughout include hardwood flooring, hardwood & iron staircase, quartz countertops, and pot lights. The chefs kitchen is fitted with high-end built-in stainless steel appliances (fridge, stove, dishwasher), along with a washer and dryer. Available for occupancy November 1, 2025. (id:50886)
Property Details
| MLS® Number | W12395837 |
| Property Type | Single Family |
| Community Name | 1010 - JM Joshua Meadows |
| Features | Carpet Free |
| Parking Space Total | 2 |
Building
| Bathroom Total | 3 |
| Bedrooms Above Ground | 4 |
| Bedrooms Total | 4 |
| Age | 0 To 5 Years |
| Amenities | Fireplace(s) |
| Appliances | Dishwasher, Dryer, Garage Door Opener Remote(s), Microwave, Stove, Washer, Window Coverings, Refrigerator |
| Basement Development | Unfinished |
| Basement Type | Full (unfinished) |
| Construction Style Attachment | Detached |
| Cooling Type | Central Air Conditioning |
| Exterior Finish | Brick |
| Fireplace Present | Yes |
| Foundation Type | Poured Concrete |
| Half Bath Total | 1 |
| Heating Fuel | Natural Gas |
| Heating Type | Forced Air |
| Stories Total | 2 |
| Size Interior | 2,500 - 3,000 Ft2 |
| Type | House |
| Utility Water | Municipal Water |
Parking
| Attached Garage | |
| Garage |
Land
| Acreage | No |
| Sewer | Sanitary Sewer |
| Size Depth | 89 Ft ,10 In |
| Size Frontage | 34 Ft ,1 In |
| Size Irregular | 34.1 X 89.9 Ft |
| Size Total Text | 34.1 X 89.9 Ft |
Rooms
| Level | Type | Length | Width | Dimensions |
|---|---|---|---|---|
| Second Level | Bathroom | Measurements not available | ||
| Second Level | Primary Bedroom | 4.37 m | 4.55 m | 4.37 m x 4.55 m |
| Second Level | Bathroom | Measurements not available | ||
| Second Level | Bedroom 2 | 3.43 m | 3.51 m | 3.43 m x 3.51 m |
| Second Level | Bedroom 3 | 3.05 m | 3.35 m | 3.05 m x 3.35 m |
| Second Level | Bedroom 4 | 3.02 m | 3.56 m | 3.02 m x 3.56 m |
| Main Level | Office | 3.05 m | 2.9 m | 3.05 m x 2.9 m |
| Main Level | Kitchen | 6.48 m | 7.62 m | 6.48 m x 7.62 m |
| Main Level | Living Room | 4.88 m | 4.57 m | 4.88 m x 4.57 m |
| Main Level | Dining Room | 4.42 m | 3.38 m | 4.42 m x 3.38 m |
| Main Level | Bathroom | Measurements not available |
Contact Us
Contact us for more information
Cindy Dawn Murrell-Wright
Salesperson
(905) 807-2073
www.cindymwhomes.com/
www.facebook.com/cindymwhomes
(905) 304-3303
(905) 574-1450

