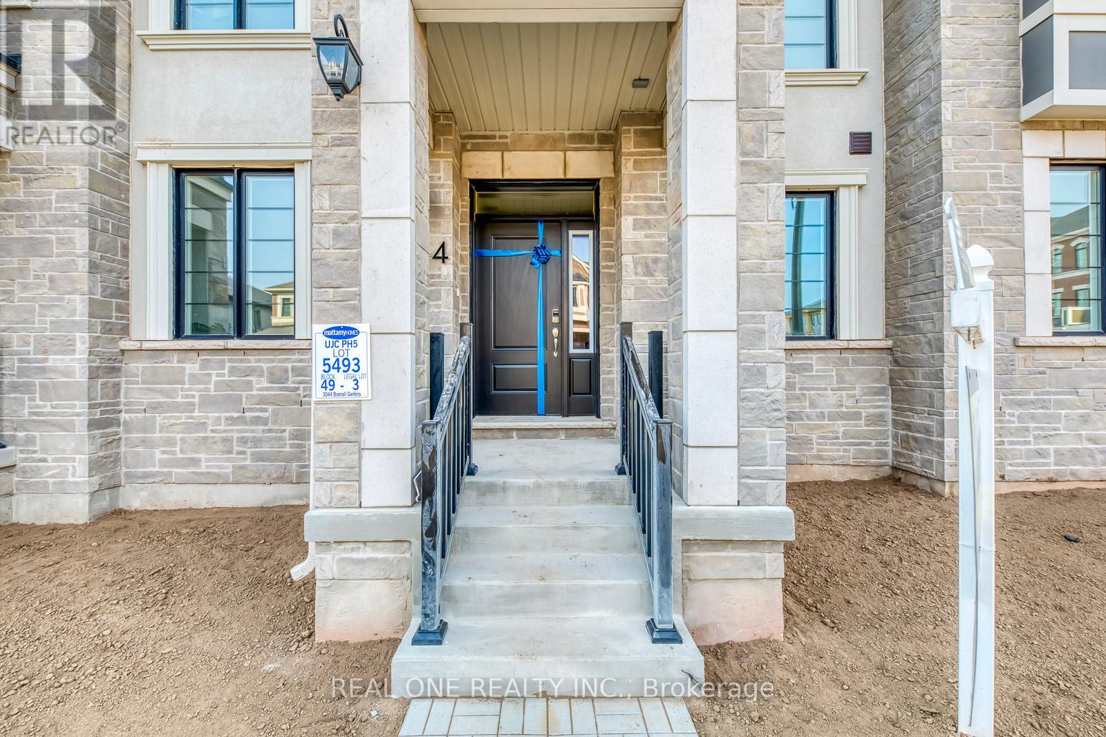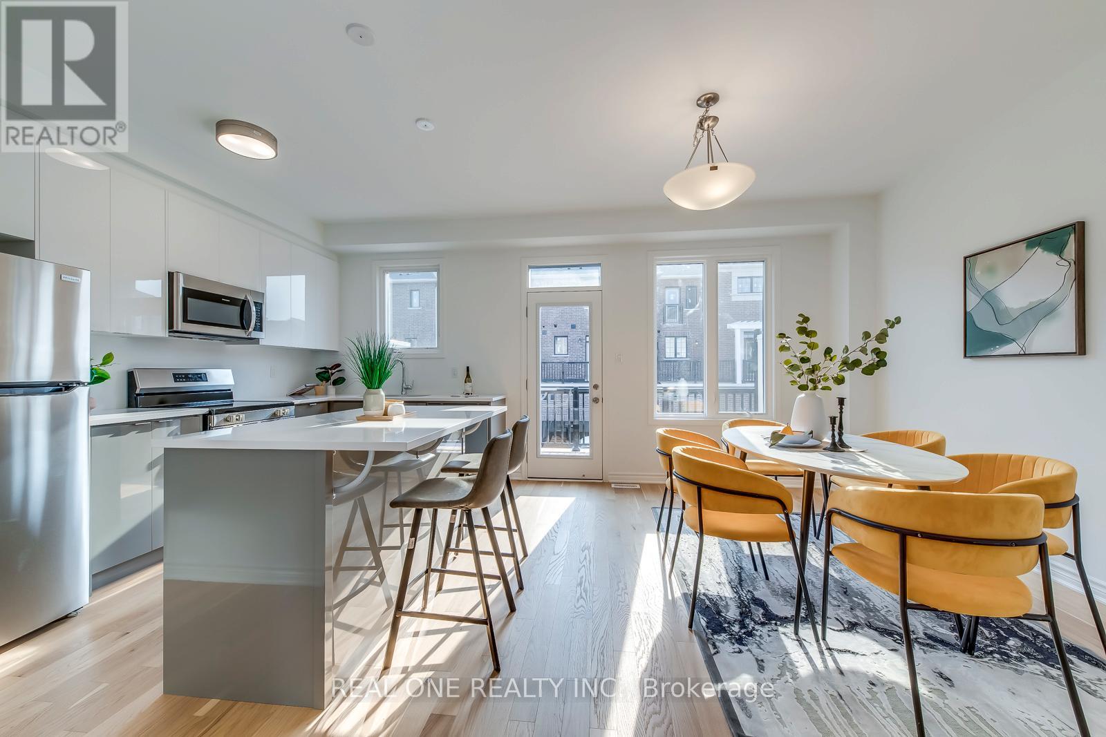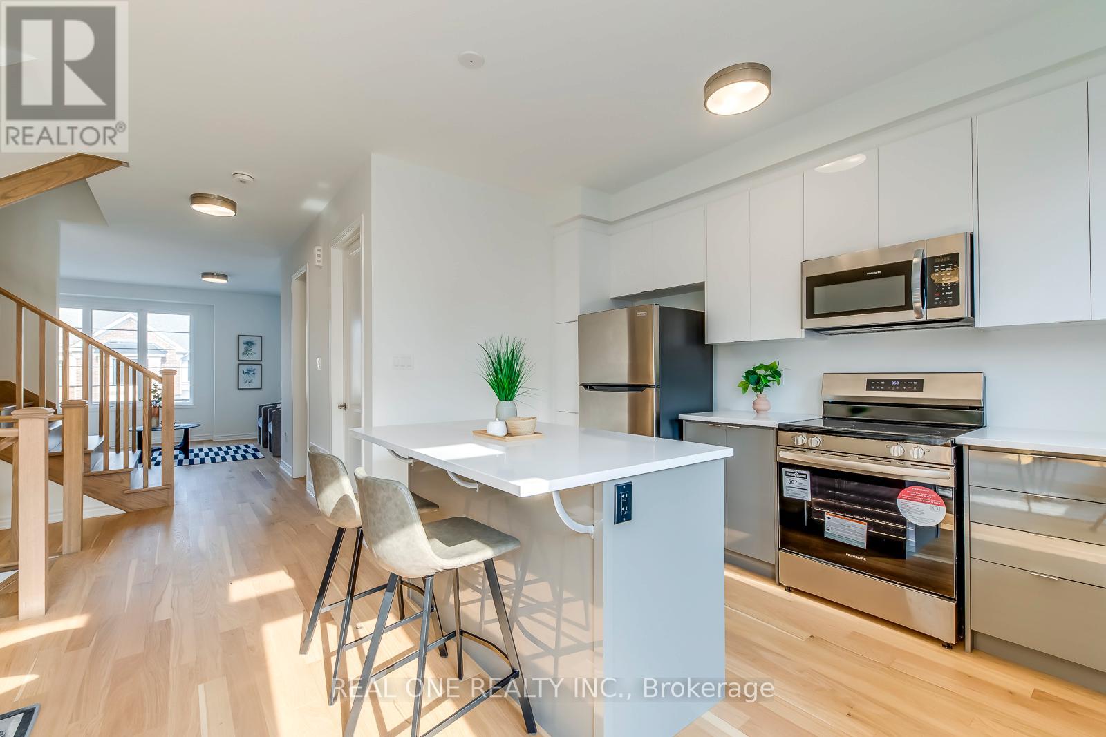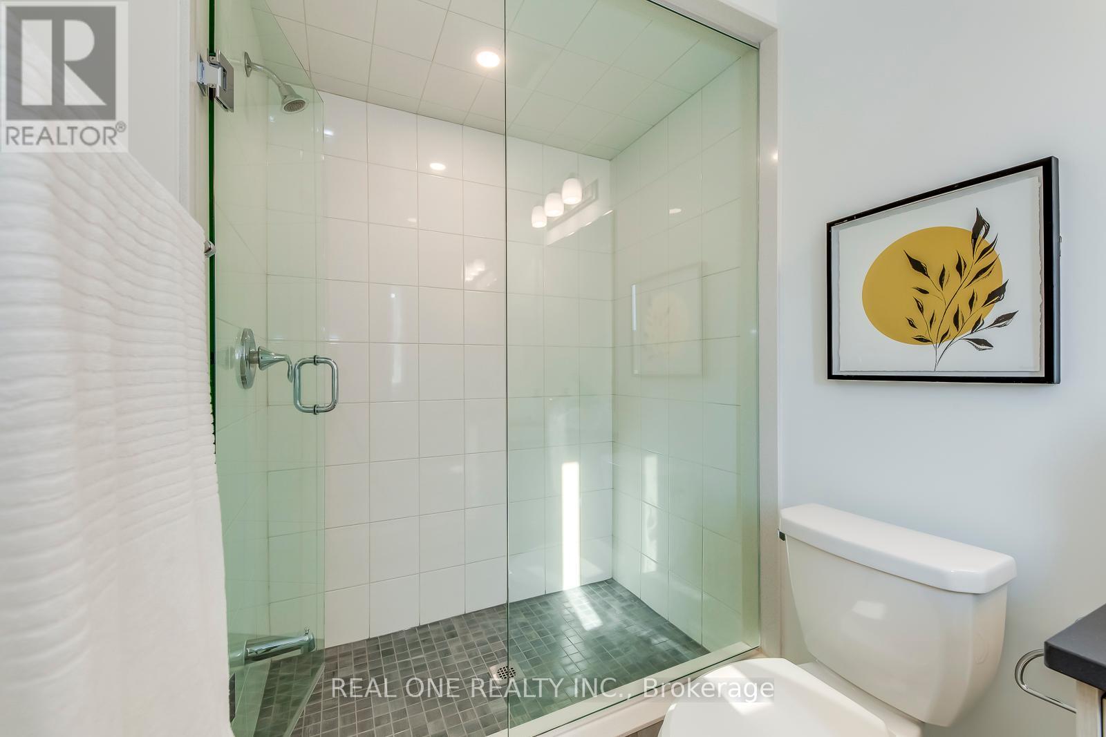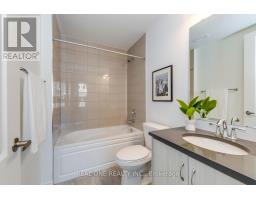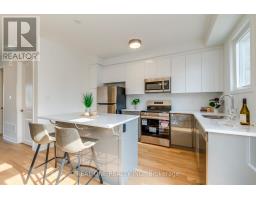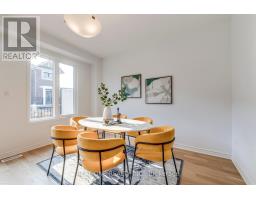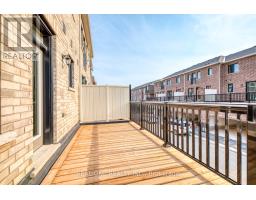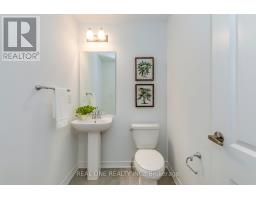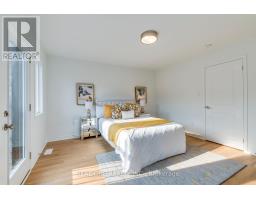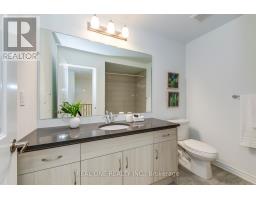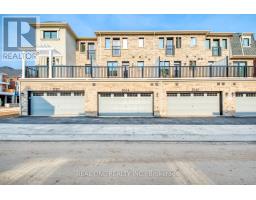3044 Bramall Gardens Oakville, Ontario L6H 7Y2
$3,700 Monthly
Brand New, Never Lived In, Mattamy-Built Townhouse with Attached 2 Car Garage. 2,018 Sq.Ft. Twinflower Model with Upgraded Stone & Stucco French Chateau Elevation Boasts 4 Bedrooms & 4 Baths! Southwest Facing Home Allows for Ample Sunlight! Modern Kitchen Boasts Upgraded Cabinetry, Centre Island/Breakfast Bar, Quartz Countertops & Stainless Steel Appliances, Open to Spacious Dining Room with Walk-out to Huge Balcony. Bright & Spacious Great Room with Ample Space for Entertaining, Office Space & More! 2pc Powder Room & Convenient Main Floor Laundry Room Complete the Main/2nd Level. 3 Bedrooms, 2 Full Baths & Huge Linen Closet on 3rd Level. Bright Primary Bedroom Features Juliet Balcony, Walk-in Closet & Classy 3pc Ensuite with Frameless Glass Shower! Finished Ground Level Features 4th Bedroom/Guest Suite with Its Own 4pc Ensuite & Walk-In Closet... Plus Ample Storage & Access to 2 Car Garage! 9' Ceilings on Ground & 2nd Levels. Hardwood Flooring on 2nd & 3rd Levels. Lovely Oak Staircases with Square Oak Pickets. Energy Star Certified with Efficient Geothermal System, Triple-Glazed Windows & More! Conveniently Located in New Joshua Meadows Community Just Minutes from Parks & Trails, Schools, Shopping, Restaurants & Amenities... Plus Quick Highway Access! (id:50886)
Property Details
| MLS® Number | W12067267 |
| Property Type | Single Family |
| Community Name | 1010 - JM Joshua Meadows |
| Features | In Suite Laundry |
| Parking Space Total | 2 |
Building
| Bathroom Total | 4 |
| Bedrooms Above Ground | 4 |
| Bedrooms Total | 4 |
| Appliances | Water Heater, Dishwasher, Hood Fan, Microwave, Stove, Refrigerator |
| Construction Style Attachment | Attached |
| Exterior Finish | Stone, Stucco |
| Flooring Type | Hardwood, Laminate |
| Foundation Type | Unknown |
| Half Bath Total | 1 |
| Heating Type | Other |
| Stories Total | 3 |
| Size Interior | 2,000 - 2,500 Ft2 |
| Type | Row / Townhouse |
| Utility Water | Municipal Water |
Parking
| Attached Garage | |
| Garage |
Land
| Acreage | No |
| Sewer | Sanitary Sewer |
| Size Depth | 60 Ft ,8 In |
| Size Frontage | 19 Ft ,10 In |
| Size Irregular | 19.9 X 60.7 Ft |
| Size Total Text | 19.9 X 60.7 Ft |
Rooms
| Level | Type | Length | Width | Dimensions |
|---|---|---|---|---|
| Second Level | Kitchen | 4.01 m | 2.64 m | 4.01 m x 2.64 m |
| Second Level | Dining Room | 4.01 m | 3.15 m | 4.01 m x 3.15 m |
| Second Level | Great Room | 5.79 m | 4.16 m | 5.79 m x 4.16 m |
| Third Level | Primary Bedroom | 4.64 m | 4.64 m | 4.64 m x 4.64 m |
| Third Level | Bedroom 2 | 3.48 m | 2.84 m | 3.48 m x 2.84 m |
| Third Level | Bedroom 3 | 2.84 m | 2.84 m | 2.84 m x 2.84 m |
| Ground Level | Bedroom 4 | 3.2 m | 2.49 m | 3.2 m x 2.49 m |
Contact Us
Contact us for more information
Grace Zhang
Broker
www.theelite3team.com/
1660 North Service Rd E #103
Oakville, Ontario L6H 7G3
(905) 281-2888
(905) 281-2880



