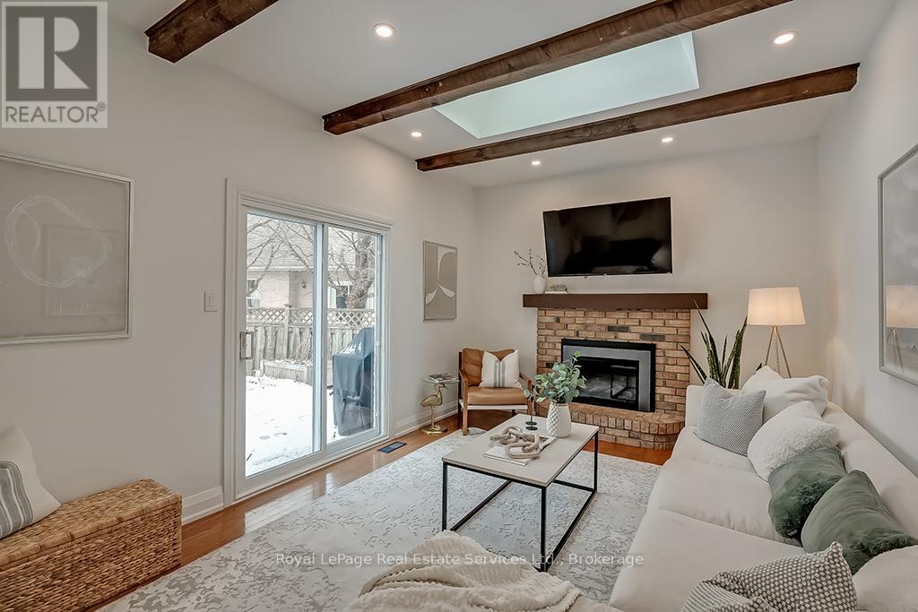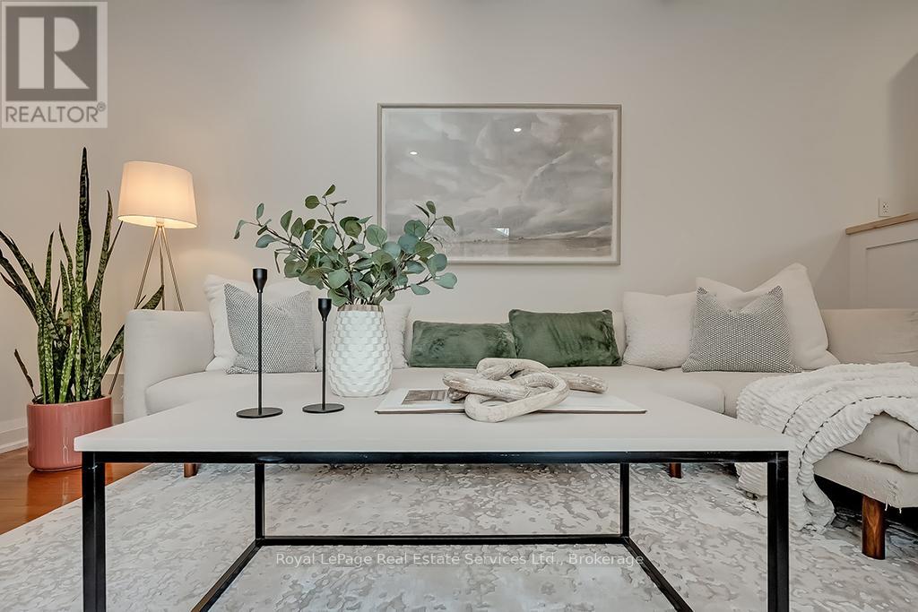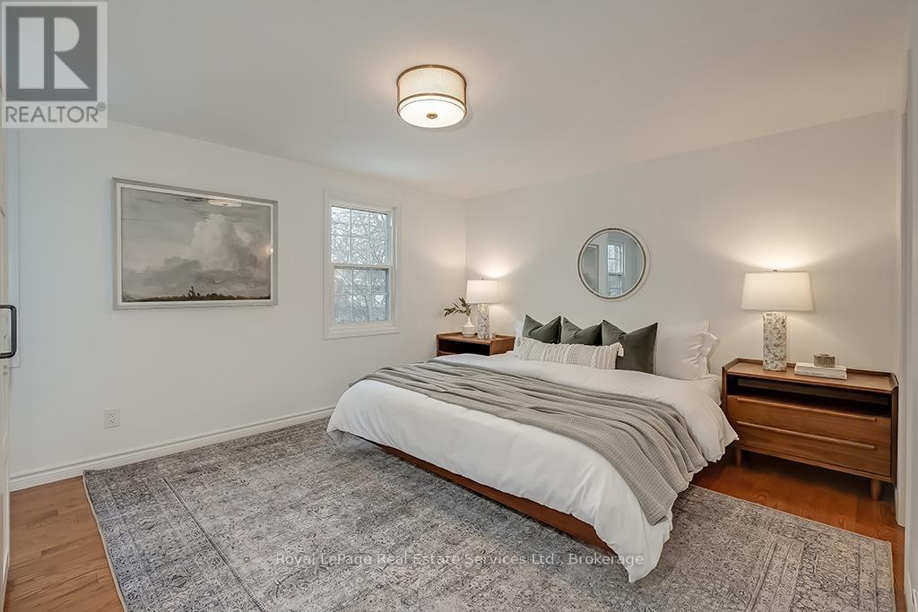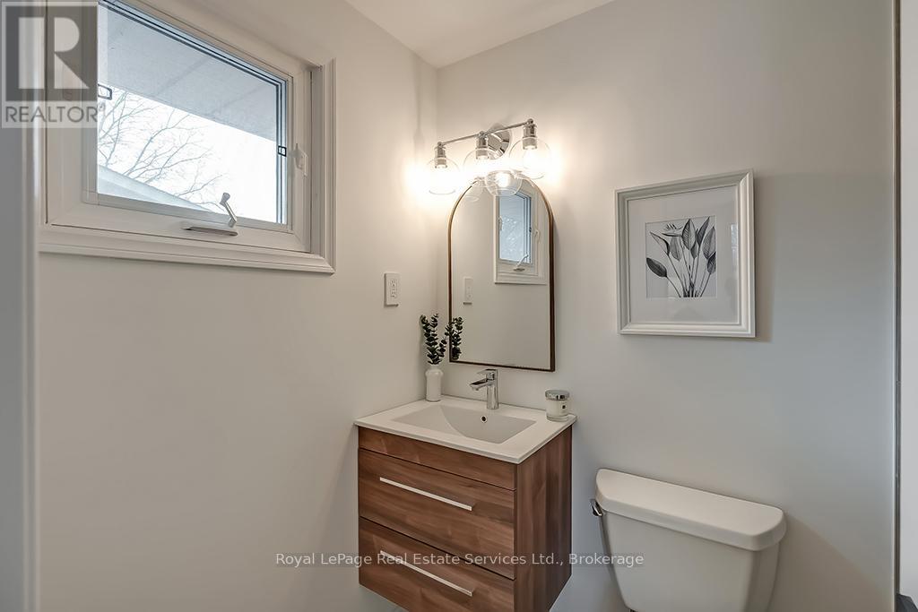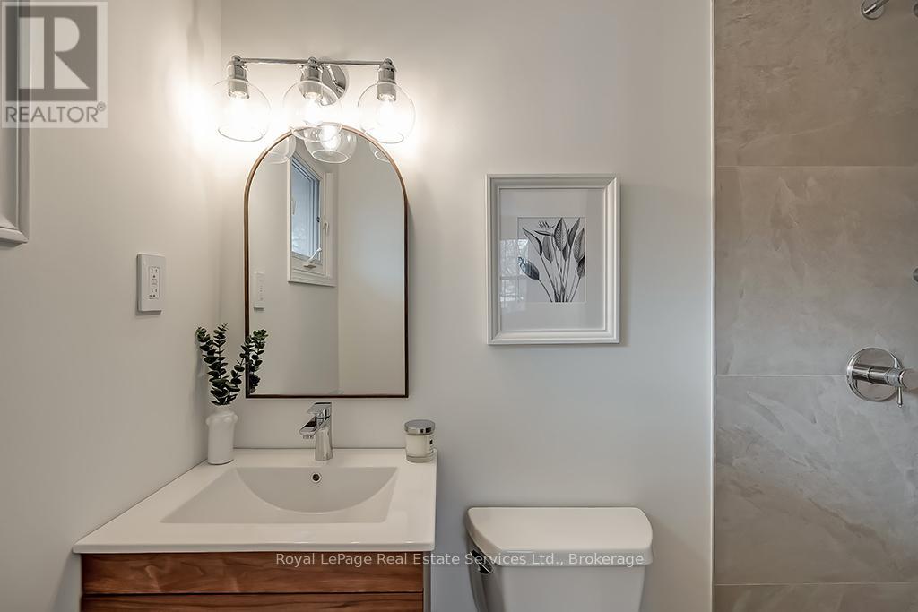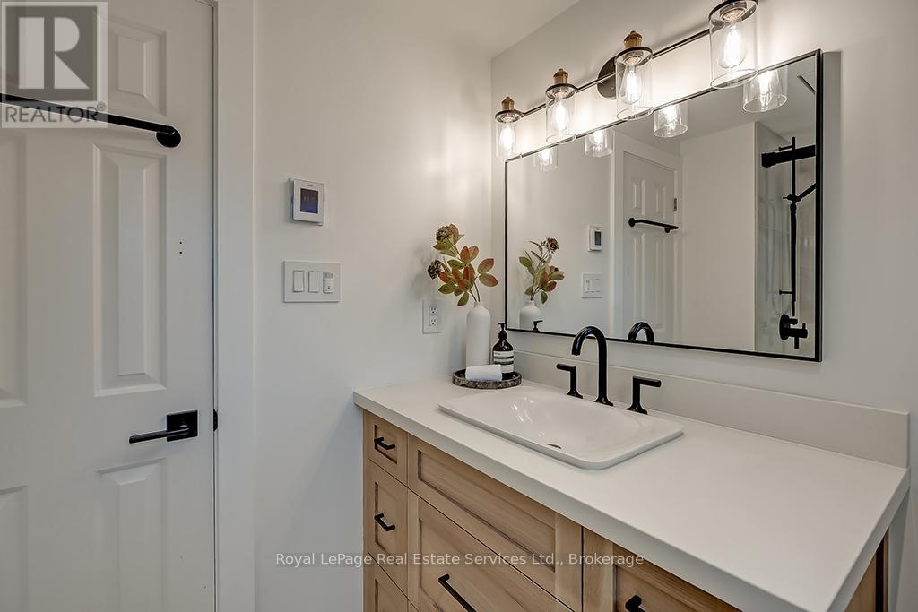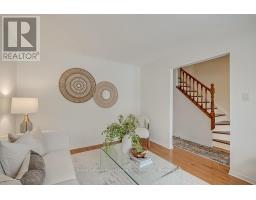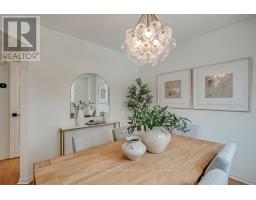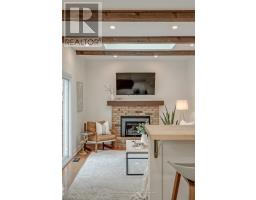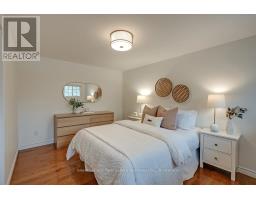3045 Viewmount Road Oakville, Ontario L6L 5X3
$1,379,900
Stunning Classic Detached in Highly Sought After Bronte. Situated on a quiet, tree-lined cul-de-sac, this Impeccably Maintained 3 Bedroom, 2.5 Bathroom Boasts Contemporary Finishes Throughout including Pot Lights, Hardwood Floors and Stairs. The Sun Filled Main Level features a welcoming foyer, Elegant living room, Renod powder room (24), separate formal dining room and Inside Access to garage. Renovated Eat-In Kitchen with white cabinetry, quartz countertops with undermount sink (25), custom breakfast bar with wood countertop (23). Open to spacious great room with high ceilings, wood beams, skylight and gas fireplace. Walk out to Oversized Backyard, Fully Fenced, Mature Landscaping, Gas BBQ Hookup and Large Deck, perfect for Entertaining. The 2nd Level has 3 Good Sized Bedrooms. The Large Primary Suite offers His & Hers Closets, B/I Wardrobe and a Stunning brand new 3 pc Ensuite (25). Renovated 4 pc Main Bathroom (22). Double Driveway and 2 Car Garage. Incredible Location Steps to the Lake and Harbour, Excellent Schools, Close to Major HWYs, GO Train, Amenities. Enjoy all that the Bronte Community has to offer. What an amazing opportunity, this one is not to be missed! Please Note: Custom Shower Glass To Be Installed First Week of February. (id:50886)
Property Details
| MLS® Number | W11947544 |
| Property Type | Single Family |
| Community Name | 1020 - WO West |
| Amenities Near By | Schools, Park |
| Features | Cul-de-sac, Wooded Area, Conservation/green Belt |
| Parking Space Total | 6 |
Building
| Bathroom Total | 3 |
| Bedrooms Above Ground | 3 |
| Bedrooms Total | 3 |
| Amenities | Fireplace(s) |
| Appliances | Garage Door Opener Remote(s), Central Vacuum, Dishwasher, Dryer, Freezer, Microwave, Refrigerator, Stove, Washer |
| Basement Development | Unfinished |
| Basement Type | Full (unfinished) |
| Construction Style Attachment | Detached |
| Cooling Type | Central Air Conditioning |
| Exterior Finish | Aluminum Siding, Brick |
| Fireplace Present | Yes |
| Foundation Type | Block |
| Half Bath Total | 1 |
| Heating Fuel | Natural Gas |
| Heating Type | Forced Air |
| Stories Total | 2 |
| Size Interior | 1,500 - 2,000 Ft2 |
| Type | House |
| Utility Water | Municipal Water |
Parking
| Attached Garage |
Land
| Acreage | No |
| Land Amenities | Schools, Park |
| Sewer | Sanitary Sewer |
| Size Depth | 94 Ft ,3 In |
| Size Frontage | 88 Ft ,1 In |
| Size Irregular | 88.1 X 94.3 Ft |
| Size Total Text | 88.1 X 94.3 Ft|under 1/2 Acre |
| Surface Water | River/stream |
| Zoning Description | Rl3-0 |
Rooms
| Level | Type | Length | Width | Dimensions |
|---|---|---|---|---|
| Second Level | Primary Bedroom | 4.37 m | 3.61 m | 4.37 m x 3.61 m |
| Second Level | Bedroom 2 | 4.24 m | 3.23 m | 4.24 m x 3.23 m |
| Second Level | Bedroom 3 | 3.23 m | 2.97 m | 3.23 m x 2.97 m |
| Lower Level | Utility Room | 6.43 m | 3.28 m | 6.43 m x 3.28 m |
| Main Level | Living Room | 4.32 m | 3.2 m | 4.32 m x 3.2 m |
| Main Level | Dining Room | 3.2 m | 3.02 m | 3.2 m x 3.02 m |
| Main Level | Kitchen | 3.38 m | 3.35 m | 3.38 m x 3.35 m |
| Main Level | Family Room | 4.75 m | 3.38 m | 4.75 m x 3.38 m |
https://www.realtor.ca/real-estate/27858874/3045-viewmount-road-oakville-1020-wo-west-1020-wo-west
Contact Us
Contact us for more information
Lesley Kennedy
Salesperson
326 Lakeshore Rd E
Oakville, Ontario L6J 1J6
(905) 845-4267
(905) 845-2052
royallepagecorporate.ca/
Stephanie Kennedy
Salesperson
326 Lakeshore Rd E
Oakville, Ontario L6J 1J6
(905) 845-4267
(905) 845-2052
royallepagecorporate.ca/
















