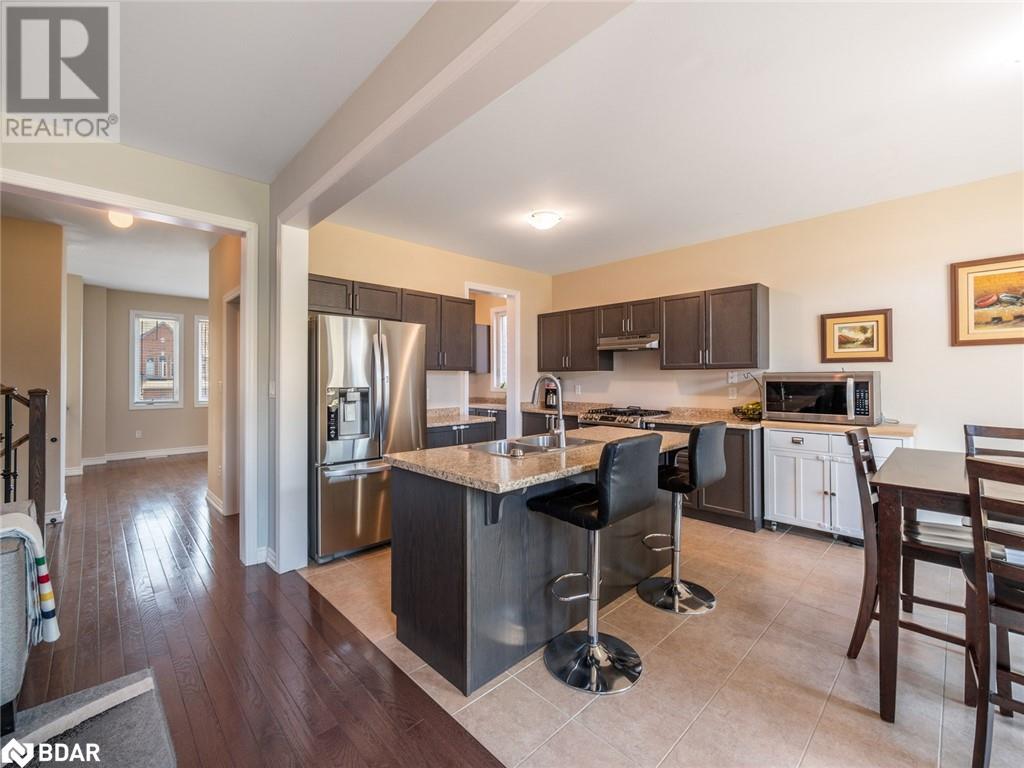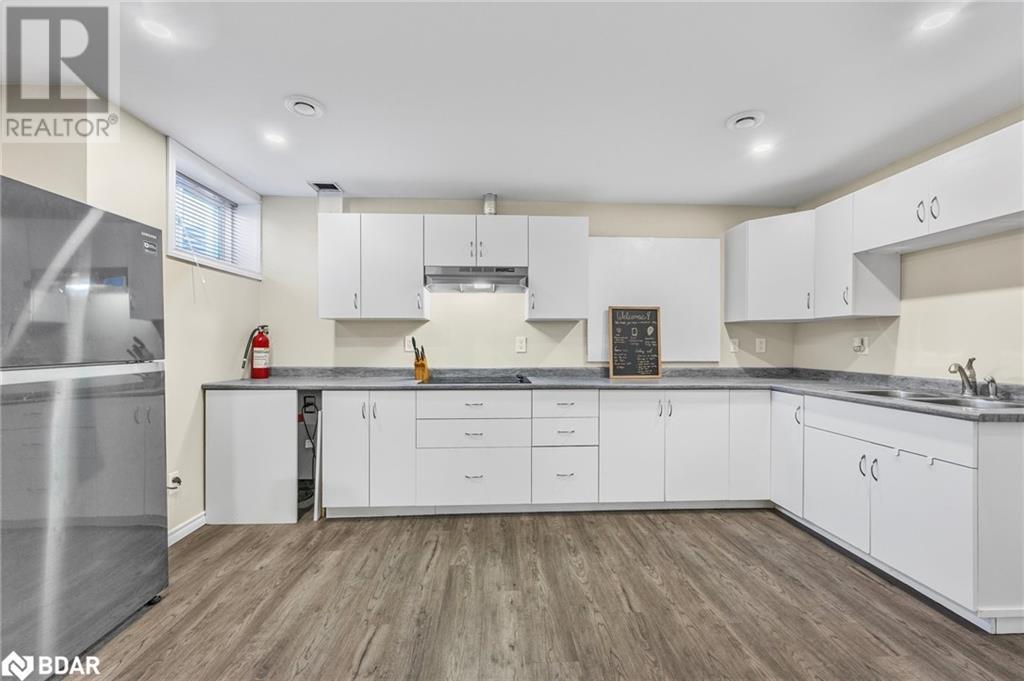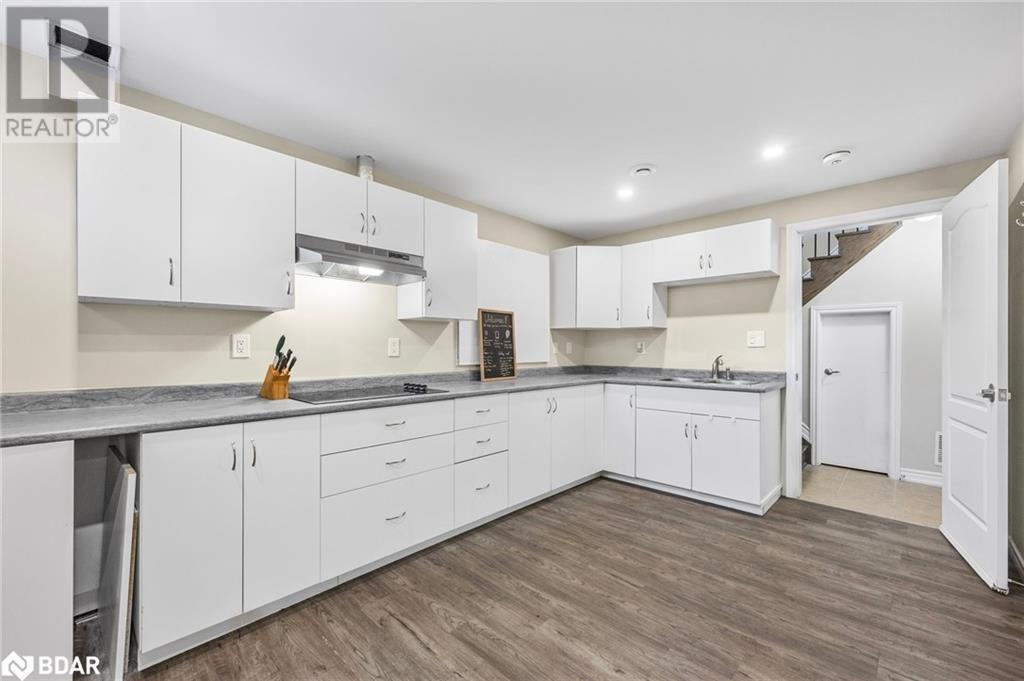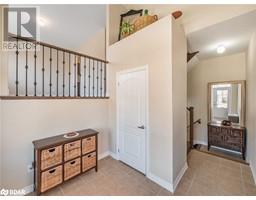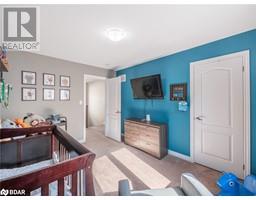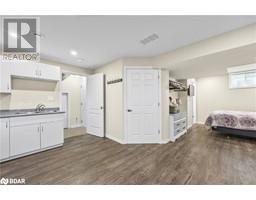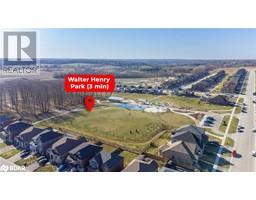3046 Stone Ridge Boulevard Orillia, Ontario L3V 8J5
$809,000
Welcome to this stunning single-family home located in the vibrant West Ridge neighbourhood of Orillia! Built by Dreamland Homes in 2017, offers a spacious 2,500+ finished square feet of living space with 9-foot ceilings, 3 bedrooms upstairs, 3.5 bathrooms, a bonus room in the basement complete with a kitchen & in-law potential and a 2-car attached garage. Enjoy a contemporary and functional kitchen featuring laminate countertops, a centre island for hosting, stainless steel appliances combined with the open-concept living room, dining room, and breakfast nook that complete the main level, providing a warm and welcoming atmosphere for all your family gatherings and entertaining needs. Upstairs, you'll find a luxurious master suite with a walk-in closet and a spa-like master bath, as well as a convenient upstairs laundry room. Outside, this property offers a good-sized yard for your outdoor enjoyment, perfect for hosting summer barbecues or creating your own entertainment space. Plus, it's just a short drive to Orillia's premier waterfront, where you can enjoy swimming, boating, and other water activities. The West Ridge neighbourhood is known for its vibrant community and convenient location, with a variety of amenities right at your doorstep. Explore nearby parks like Walter Henry Park, or grab a coffee at Starbucks or one of the many local coffee shops in the area. You'll also find a wide range of restaurants, small businesses, gyms, and entertainment options, including Costco, just a short drive away. In addition, this property is located near highly-rated local schools, including the highly-regarded Notre Dame Catholic Elementary School, making it the perfect choice for families with children. This stunning single-family home offers the perfect combination of comfortable living and convenience, with a great location, modern amenities, and easy access to all the best that Orillia has to offer. Don't miss your chance to make this amazing property your own! (id:50886)
Open House
This property has open houses!
1:00 pm
Ends at:3:00 pm
Property Details
| MLS® Number | 40676258 |
| Property Type | Single Family |
| AmenitiesNearBy | Park, Playground, Public Transit, Schools |
| CommunityFeatures | School Bus |
| EquipmentType | Water Heater |
| Features | Southern Exposure, Automatic Garage Door Opener |
| ParkingSpaceTotal | 4 |
| RentalEquipmentType | Water Heater |
Building
| BathroomTotal | 4 |
| BedroomsAboveGround | 3 |
| BedroomsTotal | 3 |
| Appliances | Dishwasher, Dryer, Microwave, Refrigerator, Stove, Washer, Gas Stove(s), Garage Door Opener |
| ArchitecturalStyle | 2 Level |
| BasementDevelopment | Finished |
| BasementType | Full (finished) |
| ConstructedDate | 2017 |
| ConstructionStyleAttachment | Detached |
| CoolingType | Central Air Conditioning |
| ExteriorFinish | Brick, Vinyl Siding |
| FireplacePresent | Yes |
| FireplaceTotal | 1 |
| FoundationType | Poured Concrete |
| HalfBathTotal | 1 |
| HeatingFuel | Natural Gas |
| HeatingType | Forced Air |
| StoriesTotal | 2 |
| SizeInterior | 2548 Sqft |
| Type | House |
| UtilityWater | Municipal Water |
Parking
| Attached Garage |
Land
| AccessType | Highway Access |
| Acreage | No |
| FenceType | Fence |
| LandAmenities | Park, Playground, Public Transit, Schools |
| Sewer | Municipal Sewage System |
| SizeDepth | 112 Ft |
| SizeFrontage | 39 Ft |
| SizeTotalText | Under 1/2 Acre |
| ZoningDescription | Wrr4(h3) |
Rooms
| Level | Type | Length | Width | Dimensions |
|---|---|---|---|---|
| Second Level | Laundry Room | Measurements not available | ||
| Second Level | 4pc Bathroom | Measurements not available | ||
| Second Level | Bedroom | 12'5'' x 11'0'' | ||
| Second Level | Bedroom | 12'5'' x 10'2'' | ||
| Second Level | Full Bathroom | 13'10'' x 12'5'' | ||
| Second Level | Primary Bedroom | 15'9'' x 13'5'' | ||
| Basement | Bonus Room | 10'6'' x 9'9'' | ||
| Basement | Kitchen | 18'10'' x 10'2'' | ||
| Basement | Storage | Measurements not available | ||
| Basement | 3pc Bathroom | Measurements not available | ||
| Main Level | 2pc Bathroom | Measurements not available | ||
| Main Level | Dining Room | 16'3'' x 12'2'' | ||
| Main Level | Kitchen | 19'9'' x 11'11'' | ||
| Main Level | Living Room | 15'6'' x 13'3'' | ||
| Main Level | Foyer | 16'11'' x 8'9'' |
https://www.realtor.ca/real-estate/27638720/3046-stone-ridge-boulevard-orillia
Interested?
Contact us for more information
Harley Cooper
Salesperson
1000 Innisfil Beach Road
Innisfil, Ontario L9S 2B5













