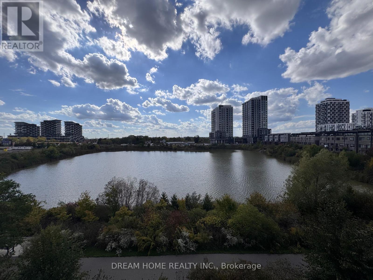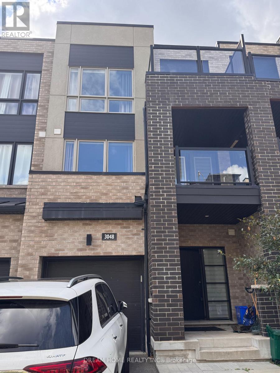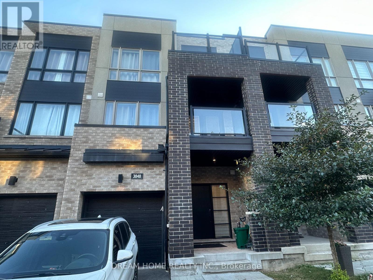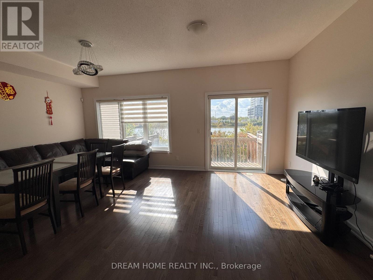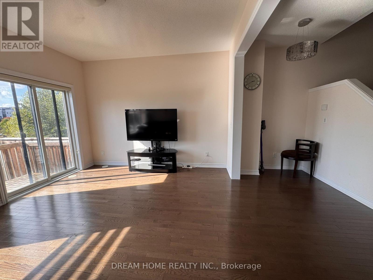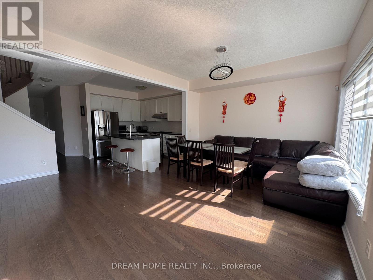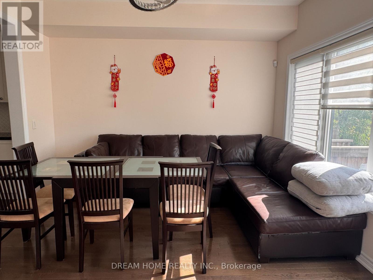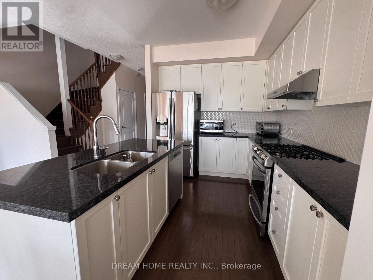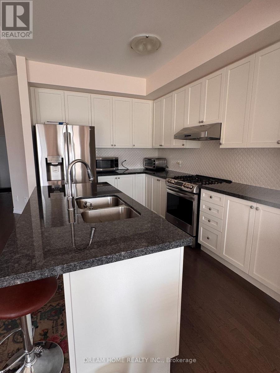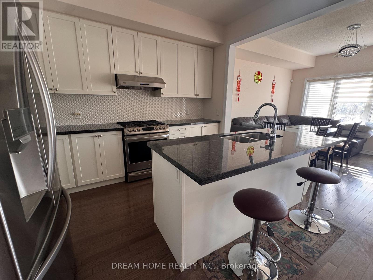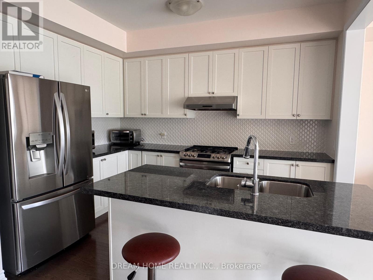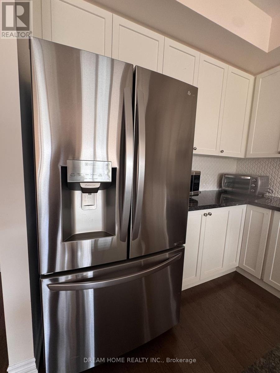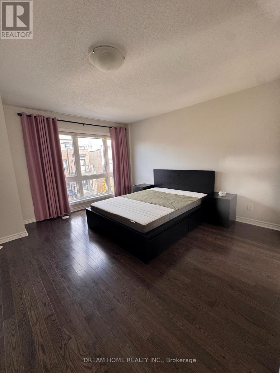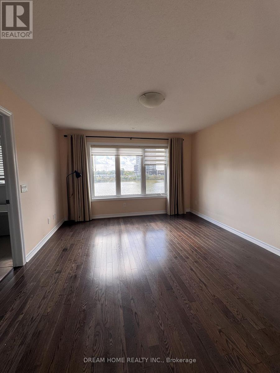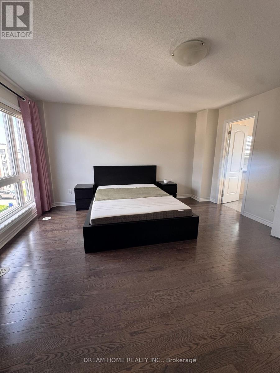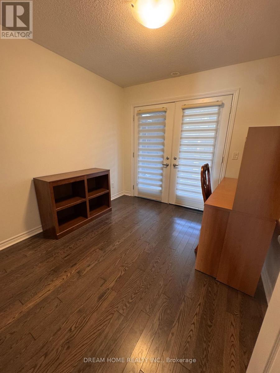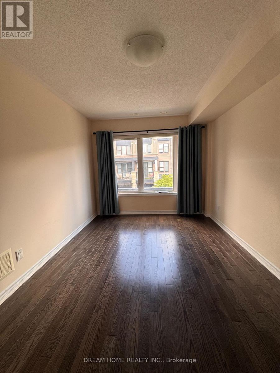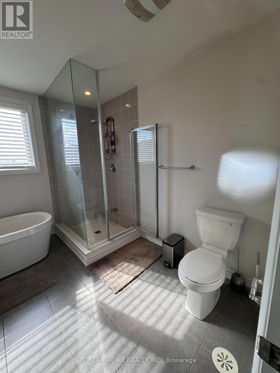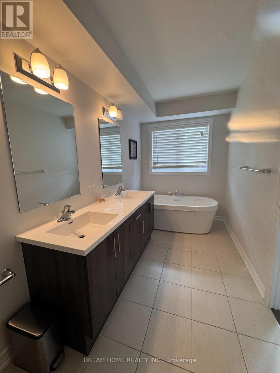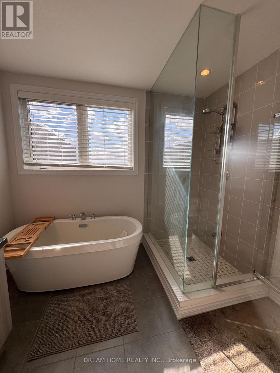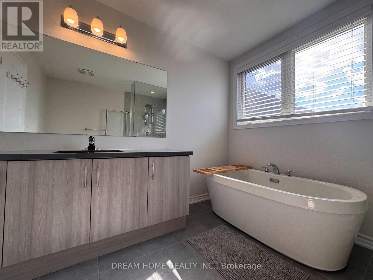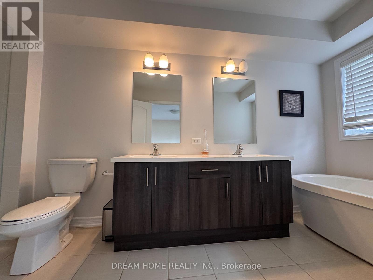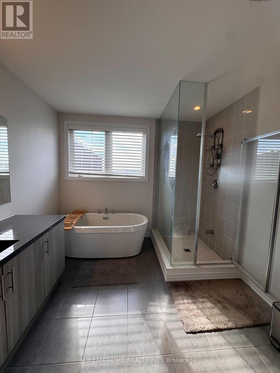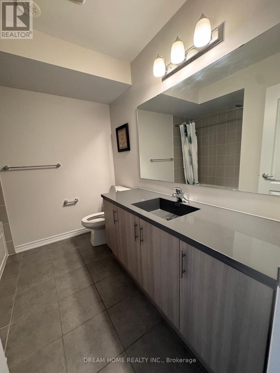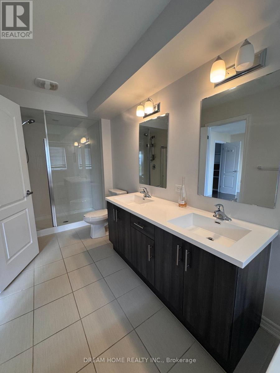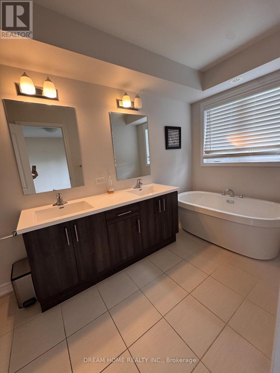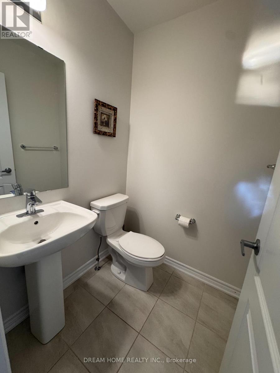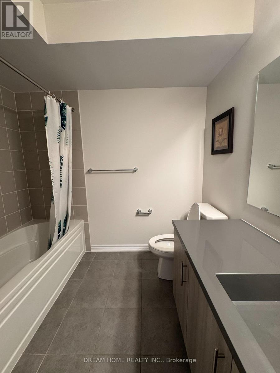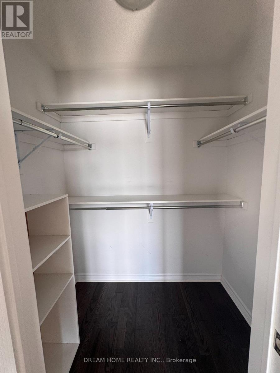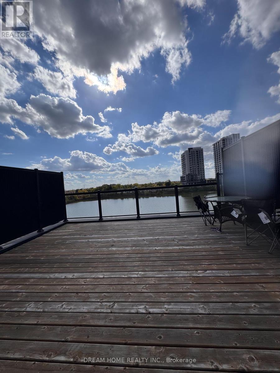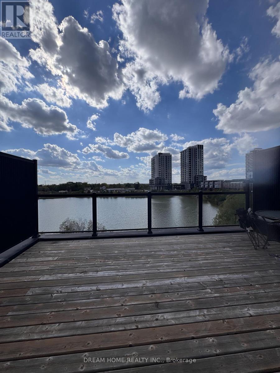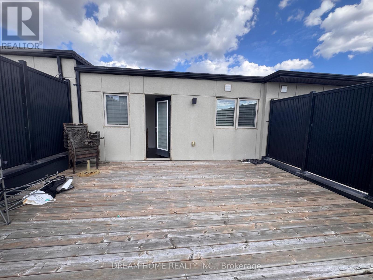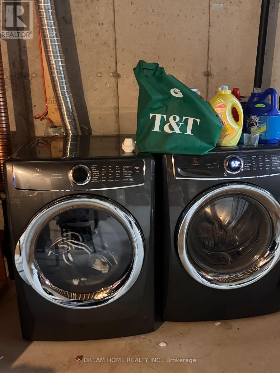3048 Cascade Common Oakville, Ontario L6H 7E3
$3,800 Monthly
Luxurious Townhouse In High Demand Oakville. Large Foyer, 9' Ceiling; Open Concept Kitchen With Dining Area Overlooks Great Room With Walk-Out To Backyard With Pond View; Perfect For Family Living In The Dundas-Trafalgar Area Of Oakville. 4 Spacious Bedrooms And Ample Closet Space, Including 2 Master Ensuites With Walk-In-Closets. 3.5 Bathrooms. Balconies To The Front And Back Of The Home. Large Centre Island; Great Rm Features Pot Lights & Dark Hardwood Floors; Access From Garage; Beautiful Wood Stairs. Top Ranked School District, Close To Parks, Shopping, Transit & Trails. Near Library, Walmart, Superstore, Longo's, Restaurants, Banks, And More. Quick Access To Hwy 403, 407, QEW. (id:50886)
Property Details
| MLS® Number | W12446750 |
| Property Type | Single Family |
| Community Name | 1010 - JM Joshua Meadows |
| Parking Space Total | 2 |
Building
| Bathroom Total | 4 |
| Bedrooms Above Ground | 4 |
| Bedrooms Total | 4 |
| Appliances | Dishwasher, Dryer, Microwave, Oven, Stove, Washer, Refrigerator |
| Basement Development | Unfinished |
| Basement Type | N/a (unfinished) |
| Construction Style Attachment | Attached |
| Cooling Type | Central Air Conditioning |
| Exterior Finish | Brick |
| Foundation Type | Unknown |
| Half Bath Total | 1 |
| Heating Fuel | Natural Gas |
| Heating Type | Forced Air |
| Stories Total | 3 |
| Size Interior | 2,000 - 2,500 Ft2 |
| Type | Row / Townhouse |
| Utility Water | Municipal Water |
Parking
| Attached Garage | |
| Garage |
Land
| Acreage | No |
| Sewer | Sanitary Sewer |
| Size Depth | 84 Ft ,8 In |
| Size Frontage | 19 Ft ,8 In |
| Size Irregular | 19.7 X 84.7 Ft |
| Size Total Text | 19.7 X 84.7 Ft|under 1/2 Acre |
Rooms
| Level | Type | Length | Width | Dimensions |
|---|---|---|---|---|
| Second Level | Bedroom 2 | 3.78 m | 3.99 m | 3.78 m x 3.99 m |
| Second Level | Bedroom 3 | 2.87 m | 4.93 m | 2.87 m x 4.93 m |
| Second Level | Bedroom 4 | 2.72 m | 2.97 m | 2.72 m x 2.97 m |
| Third Level | Primary Bedroom | 4.34 m | 4.47 m | 4.34 m x 4.47 m |
| Main Level | Great Room | 3.68 m | 5.74 m | 3.68 m x 5.74 m |
| Main Level | Kitchen | 3.58 m | 5.74 m | 3.58 m x 5.74 m |
Contact Us
Contact us for more information
Janice Zhang
Broker
dreamhomerealty.ca/
206 - 7800 Woodbine Avenue
Markham, Ontario L3R 2N7
(905) 604-6855
(905) 604-6850

