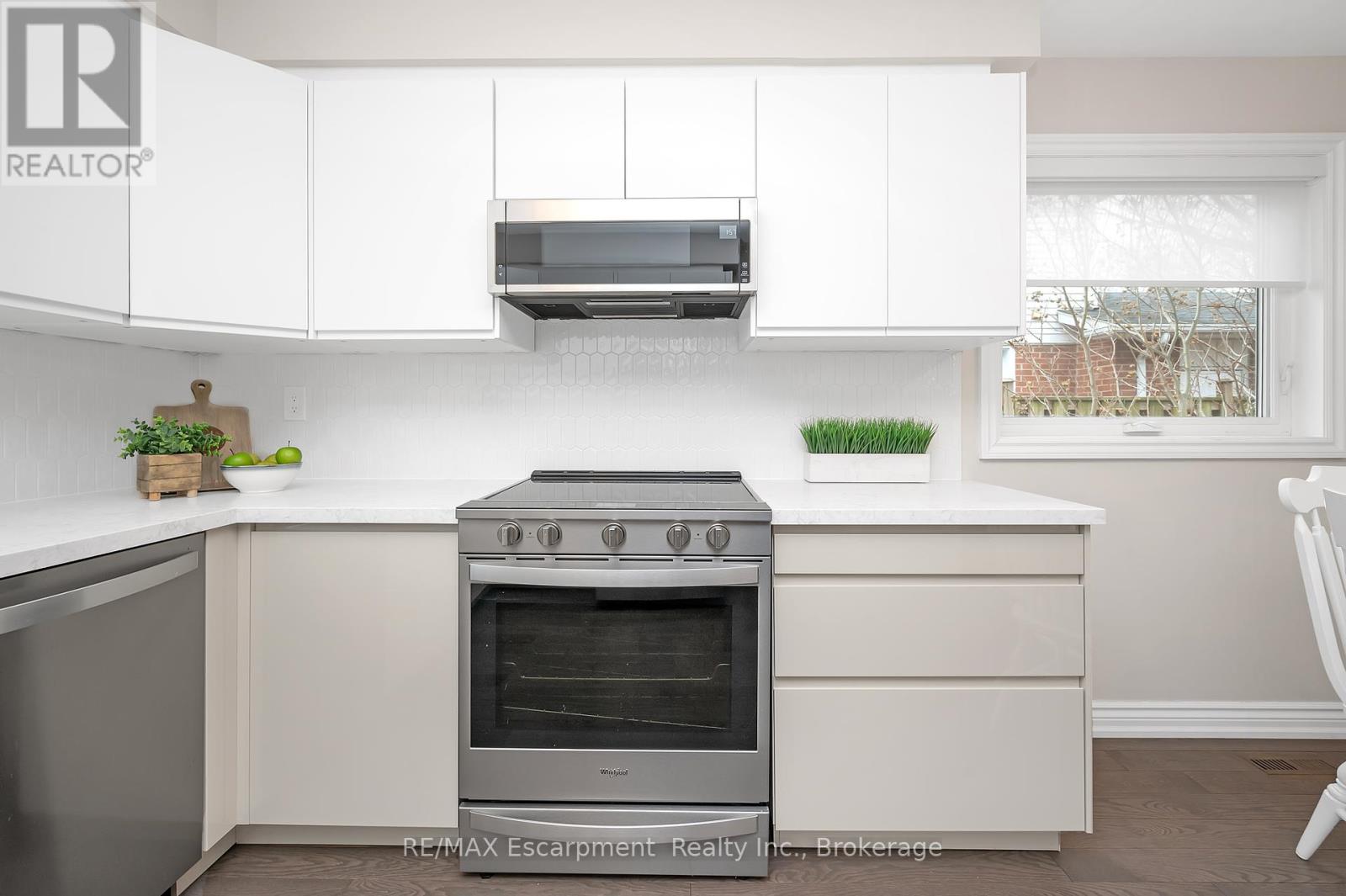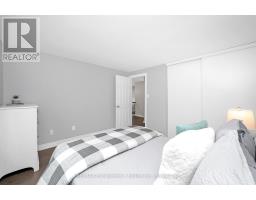3049 Sir Johns Homestead Mississauga, Ontario L5L 2N4
$1,428,000
Stylish & Updated 4-Bedroom Home in Prime Erin Mills. Welcome to this beautifully remodelled 2-storey detached home, ideally located in the desirable Erin Mills community. Renovated from 2021-2024, this 4-bedroom, 3-bathroom residence offers a thoughtful layout, quality finishes, and a rare oversized backyard - private and fully fenced! The main floor features elegant hardwood throughout and a bright, open feel. A spacious living room with oversized windows and a formal dining room - perfect for family gatherings. The updated kitchen is both functional and stylish, with stainless steel appliances, ample cabinetry, generous counter space, and a picture window overlooking the backyard. The cozy family room, complete with a wood-burning fireplace, opens to a brand-new deck for seamless indoor-outdoor living and summer entertaining. Upstairs, the expansive primary suite includes a sitting area and 4-piece ensuite. Three additional bedrooms and a full bathroom provide space for family, guests, or a home office. The finished basement, updated with luxury vinyl plank flooring (2024), features a large recreation area, wet bar, and plenty of storage - ideal for entertaining or relaxing. Located just steps from U of T Mississauga, Credit River trails, and Riverwood Conservancy, with easy access to Erindale GO and major highways (403, 401, QEW). A move-in ready home in an established, family-friendly neighbourhood. (id:50886)
Property Details
| MLS® Number | W12046793 |
| Property Type | Single Family |
| Community Name | Erin Mills |
| Amenities Near By | Park, Public Transit, Schools |
| Equipment Type | Water Heater |
| Parking Space Total | 6 |
| Rental Equipment Type | Water Heater |
| Structure | Deck |
Building
| Bathroom Total | 3 |
| Bedrooms Above Ground | 4 |
| Bedrooms Total | 4 |
| Amenities | Fireplace(s) |
| Appliances | Garage Door Opener Remote(s), Dishwasher, Dryer, Garage Door Opener, Microwave, Stove, Washer, Window Coverings, Refrigerator |
| Basement Type | Full |
| Construction Style Attachment | Detached |
| Cooling Type | Central Air Conditioning |
| Exterior Finish | Brick |
| Fireplace Present | Yes |
| Foundation Type | Concrete |
| Half Bath Total | 1 |
| Heating Fuel | Natural Gas |
| Heating Type | Forced Air |
| Stories Total | 2 |
| Type | House |
| Utility Water | Municipal Water |
Parking
| Attached Garage | |
| Garage |
Land
| Acreage | No |
| Fence Type | Fenced Yard |
| Land Amenities | Park, Public Transit, Schools |
| Sewer | Sanitary Sewer |
| Size Depth | 102 Ft |
| Size Frontage | 67 Ft ,7 In |
| Size Irregular | 67.65 X 102 Ft |
| Size Total Text | 67.65 X 102 Ft |
Rooms
| Level | Type | Length | Width | Dimensions |
|---|---|---|---|---|
| Second Level | Bedroom 4 | 2.6 m | 3.37 m | 2.6 m x 3.37 m |
| Second Level | Primary Bedroom | 3.46 m | 5.47 m | 3.46 m x 5.47 m |
| Second Level | Bedroom 2 | 3.48 m | 3.84 m | 3.48 m x 3.84 m |
| Second Level | Bedroom 3 | 3.47 m | 3.37 m | 3.47 m x 3.37 m |
| Basement | Recreational, Games Room | 9.83 m | 3.34 m | 9.83 m x 3.34 m |
| Basement | Utility Room | 3.46 m | 3.39 m | 3.46 m x 3.39 m |
| Basement | Other | 7.29 m | 3.32 m | 7.29 m x 3.32 m |
| Main Level | Foyer | 1.89 m | 2.95 m | 1.89 m x 2.95 m |
| Main Level | Living Room | 3.4 m | 5.23 m | 3.4 m x 5.23 m |
| Main Level | Dining Room | 3.31 m | 3.23 m | 3.31 m x 3.23 m |
| Main Level | Kitchen | 3.38 m | 2.87 m | 3.38 m x 2.87 m |
| Main Level | Eating Area | 3.38 m | 1.86 m | 3.38 m x 1.86 m |
| Main Level | Family Room | 3.4 m | 4.57 m | 3.4 m x 4.57 m |
| Main Level | Laundry Room | 2.03 m | 2.76 m | 2.03 m x 2.76 m |
Contact Us
Contact us for more information
Lisa Milroy
Broker
502 Brant St - Unit 1b
Burlington, Ontario L7R 2G4
(905) 631-8118
(905) 631-5445
www.remaxescarpment.com/
Deanna Mendes
Salesperson
502 Brant St - Unit 1b
Burlington, Ontario L7R 2G4
(905) 631-8118
(905) 631-5445
www.remaxescarpment.com/



















































































