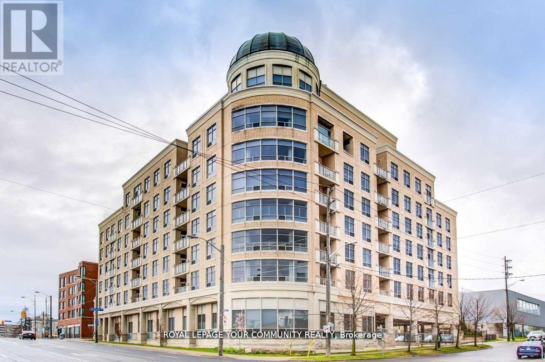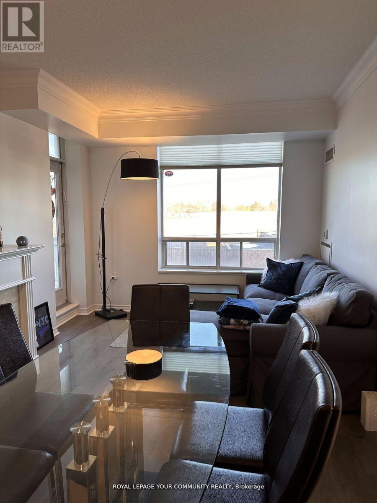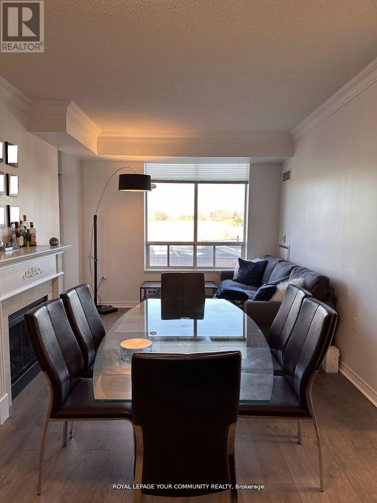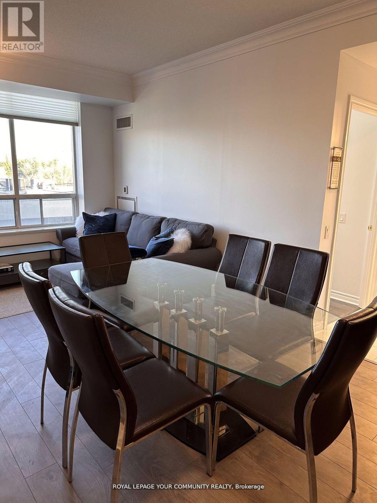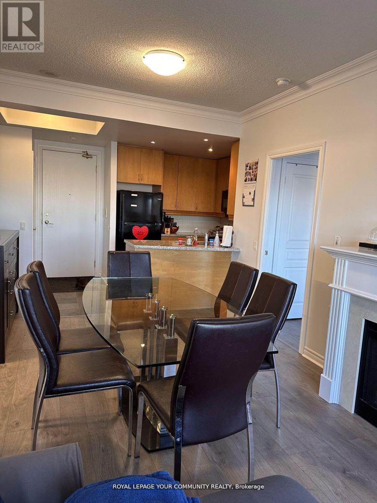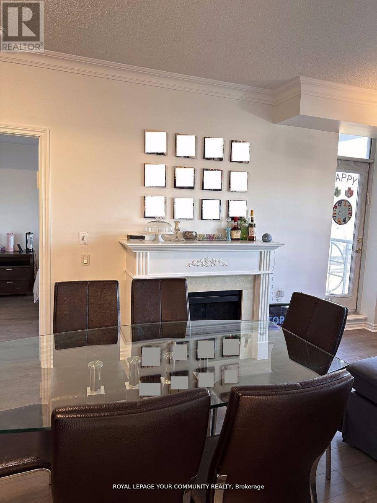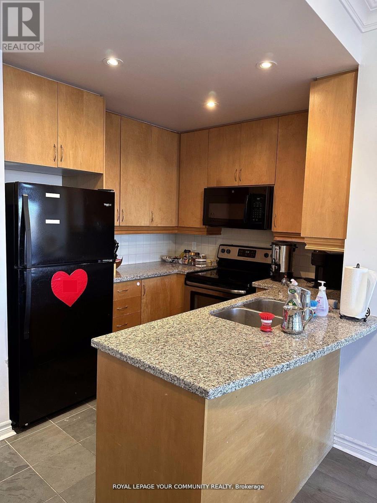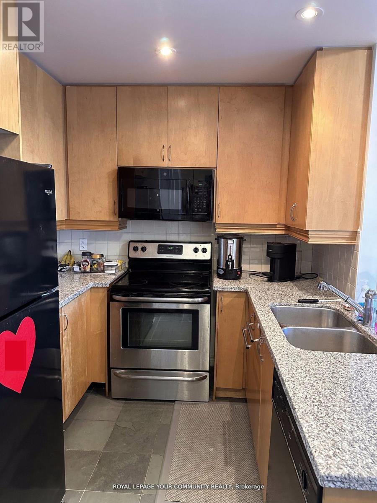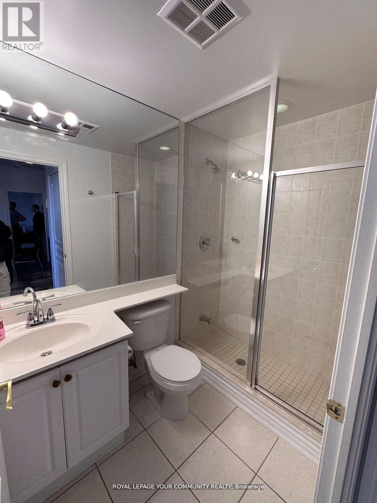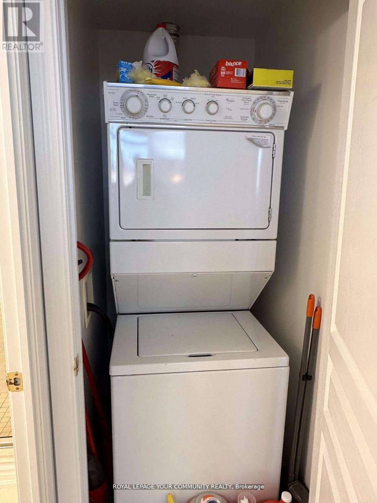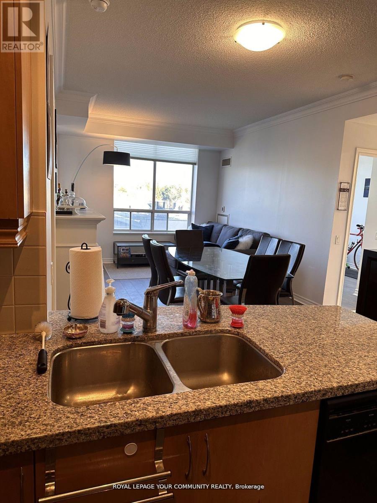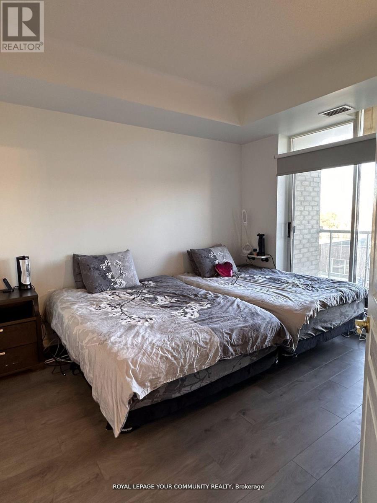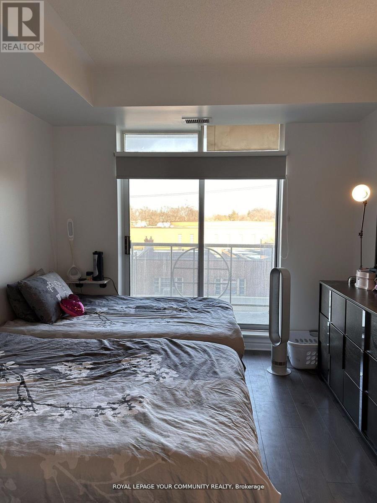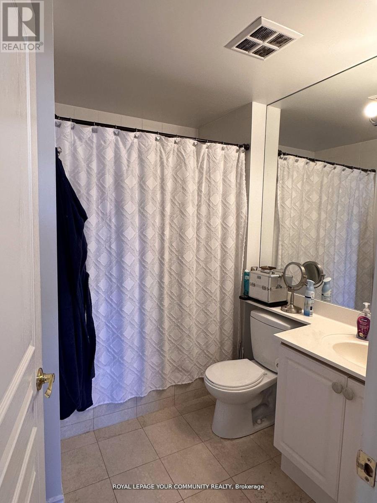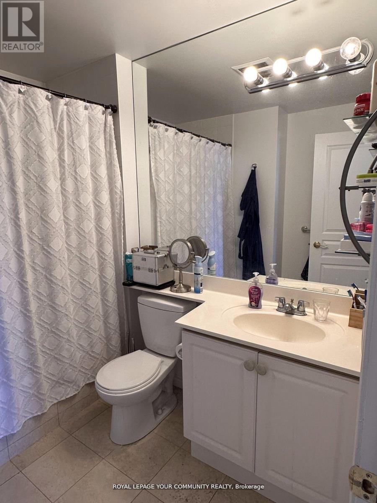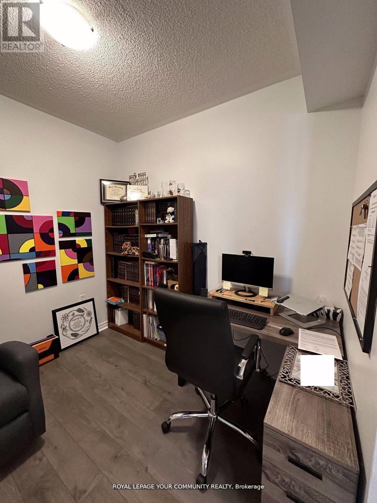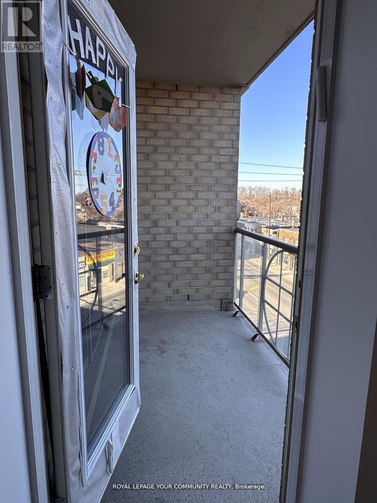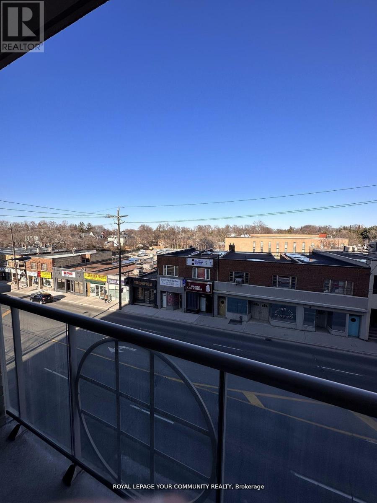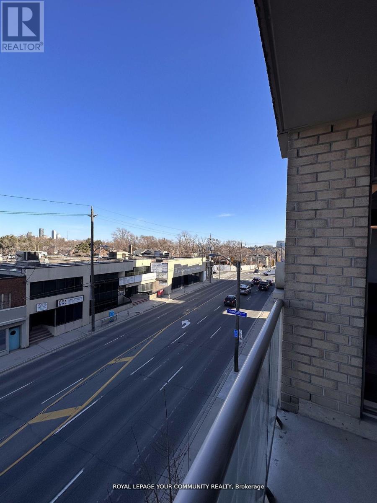305 - 1 Glen Park Avenue Toronto, Ontario M6B 4M5
3 Bedroom
2 Bathroom
900 - 999 ft2
Fireplace
Central Air Conditioning
Forced Air
$3,500 Monthly
Bright and spacious 2+1 bedrooms, 2 full bathrooms in a prestigious boutique building. Den like a 3rd bedroom or spacious office. 9ft ceiling. Fireplace, recently painted throughout, recent hardwood floors. Modern kitchen w/Granite counters. Master bedroom w/3pc en-suite and walk-in closet. (id:50886)
Property Details
| MLS® Number | C12188342 |
| Property Type | Single Family |
| Community Name | Englemount-Lawrence |
| Amenities Near By | Place Of Worship, Public Transit, Schools |
| Community Features | Pet Restrictions, School Bus |
| Features | Balcony |
| Parking Space Total | 1 |
| View Type | View |
Building
| Bathroom Total | 2 |
| Bedrooms Above Ground | 2 |
| Bedrooms Below Ground | 1 |
| Bedrooms Total | 3 |
| Amenities | Security/concierge, Exercise Centre, Recreation Centre, Visitor Parking, Storage - Locker |
| Appliances | Dishwasher, Dryer, Microwave, Stove, Washer, Window Coverings, Refrigerator |
| Cooling Type | Central Air Conditioning |
| Exterior Finish | Concrete |
| Fire Protection | Security Guard, Security System |
| Fireplace Present | Yes |
| Flooring Type | Hardwood |
| Heating Fuel | Natural Gas |
| Heating Type | Forced Air |
| Size Interior | 900 - 999 Ft2 |
| Type | Apartment |
Parking
| Underground | |
| Garage |
Land
| Acreage | No |
| Land Amenities | Place Of Worship, Public Transit, Schools |
Rooms
| Level | Type | Length | Width | Dimensions |
|---|---|---|---|---|
| Flat | Living Room | 5.79 m | 3.35 m | 5.79 m x 3.35 m |
| Flat | Dining Room | 5.79 m | 3.35 m | 5.79 m x 3.35 m |
| Flat | Kitchen | 2.44 m | 2.44 m | 2.44 m x 2.44 m |
| Flat | Primary Bedroom | 3.6 m | 3.19 m | 3.6 m x 3.19 m |
| Flat | Bedroom 2 | 2.94 m | 2.7 m | 2.94 m x 2.7 m |
| Flat | Den | 2.74 m | 2.54 m | 2.74 m x 2.54 m |
Contact Us
Contact us for more information
Julia Vladimirsky
Broker
Royal LePage Your Community Realty
8854 Yonge Street
Richmond Hill, Ontario L4C 0T4
8854 Yonge Street
Richmond Hill, Ontario L4C 0T4
(905) 731-2000
(905) 886-7556

