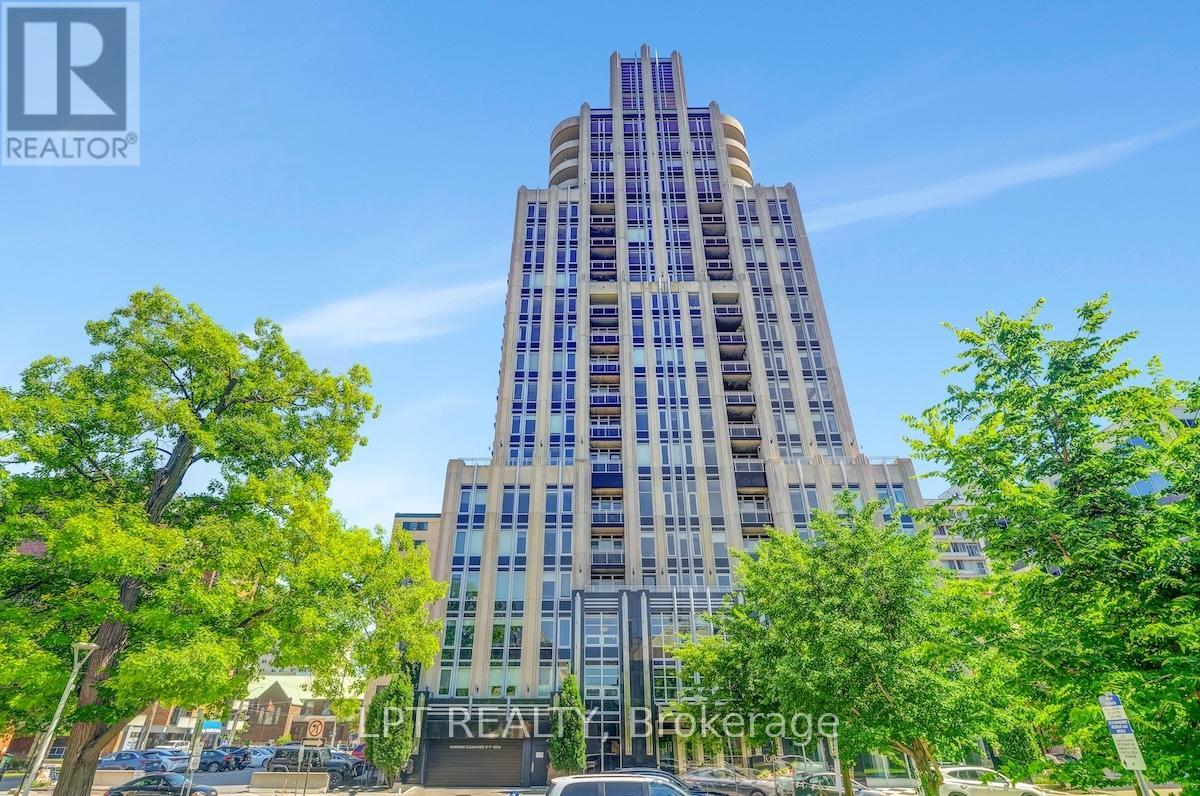305 - 108 Lisgar Street Ottawa, Ontario K2P 1E1
$678,000Maintenance, Water, Heat
$621.27 Monthly
Maintenance, Water, Heat
$621.27 MonthlyWelcome to The Thom model at The Merit by Charlesfort - offering 823 sq. ft. of refined urban living in the heart of the Golden Triangle. This beautifully appointed 1-bedroom + den, 1-bathroom unit features hardwood flooring throughout, an upgraded tiled soaker tub surround (2022), and tiled kitchen backsplash (2022). Enjoy the bright natural light through large windows that show gorgeous views of City Hall, Chateau Laurier, and the National Arts Centre. The kitchen is equipped with stainless steel appliances, granite counters, and a breakfast bar, perfect for everyday living or entertaining. The spacious bedroom includes a walk-in closet, while the den provides flexible space for a home office, media/reading area, or accommodating guests. Additional highlights include in-suite laundry with storage, a walk-in, in-unit pantry/storage, a Level 2 EV charger (2024), underground parking B-14 (level B, #14), underground visitor parking, and a storage locker SLB-4 (level B, #4). Steps to the Rideau Canal, Elgin Street, parks, shopping, restaurants, transit, and Ottawa's best entertainment. With a Walk Score of 99, a 98 Bike Score, and a 90 transit Score, this is downtown living at its best. (id:50886)
Property Details
| MLS® Number | X12271348 |
| Property Type | Single Family |
| Community Name | 4104 - Ottawa Centre/Golden Triangle |
| Community Features | Pet Restrictions |
| Features | In Suite Laundry |
| Parking Space Total | 1 |
Building
| Bathroom Total | 1 |
| Bedrooms Above Ground | 1 |
| Bedrooms Total | 1 |
| Amenities | Storage - Locker |
| Appliances | Blinds, Dishwasher, Dryer, Hood Fan, Microwave, Stove, Washer, Refrigerator |
| Cooling Type | Central Air Conditioning |
| Exterior Finish | Concrete |
| Heating Fuel | Electric |
| Heating Type | Heat Pump |
| Size Interior | 800 - 899 Ft2 |
| Type | Apartment |
Parking
| Underground | |
| Garage |
Land
| Acreage | No |
Rooms
| Level | Type | Length | Width | Dimensions |
|---|---|---|---|---|
| Main Level | Kitchen | 3.25 m | 2.94 m | 3.25 m x 2.94 m |
| Main Level | Living Room | 3.25 m | 4.93 m | 3.25 m x 4.93 m |
| Main Level | Bedroom | 2.95 m | 5.29 m | 2.95 m x 5.29 m |
| Main Level | Office | 3.43 m | 3.28 m | 3.43 m x 3.28 m |
| Main Level | Utility Room | 1.52 m | 1.19 m | 1.52 m x 1.19 m |
Contact Us
Contact us for more information
Jeff Hooper
Broker
www.hooperrealty.ca/
403 Bank St
Ottawa, Ontario K2P 1Y6
(877) 366-2213
canada.lpt.com/
Alexandra Laureys
Salesperson
403 Bank St
Ottawa, Ontario K2P 1Y6
(877) 366-2213
canada.lpt.com/
Michael (Mike) Hooper
Broker
www.hooperrealty.ca/
403 Bank St
Ottawa, Ontario K2P 1Y6
(877) 366-2213
canada.lpt.com/

































































































