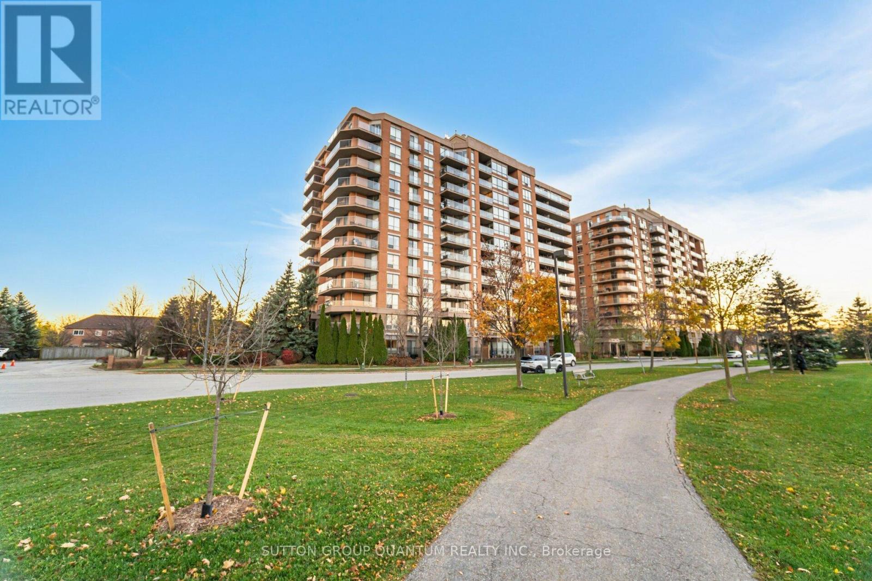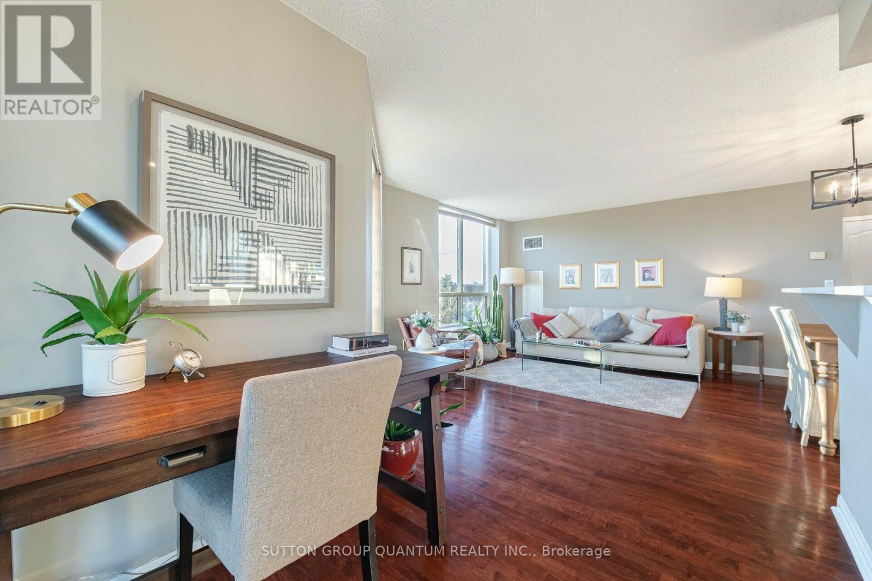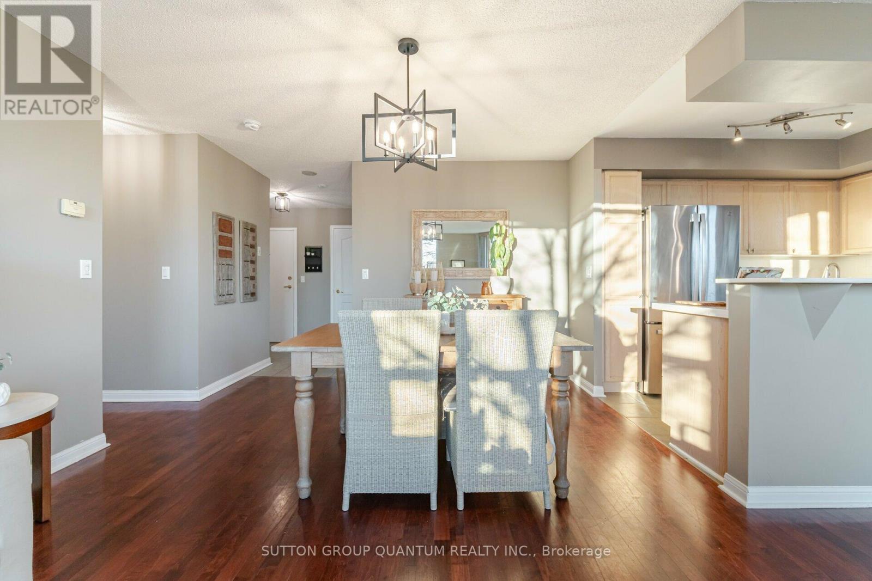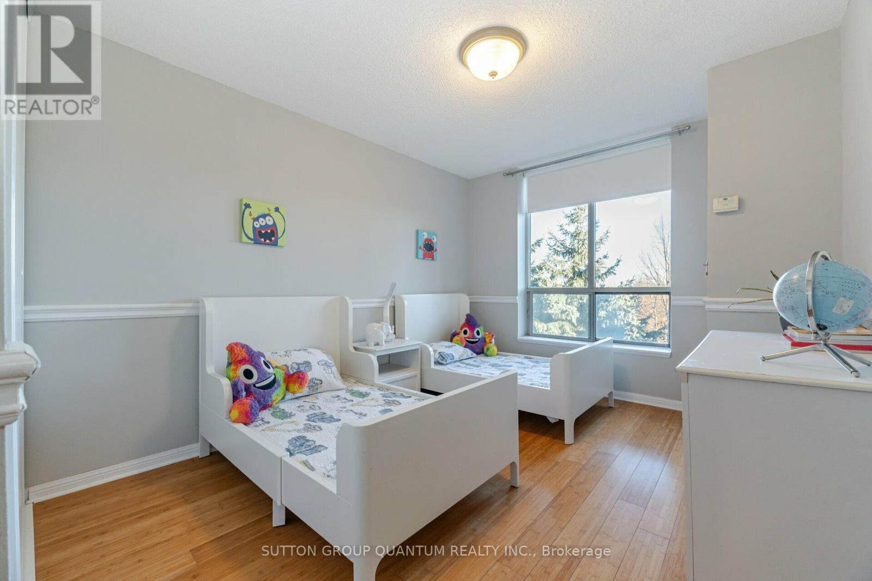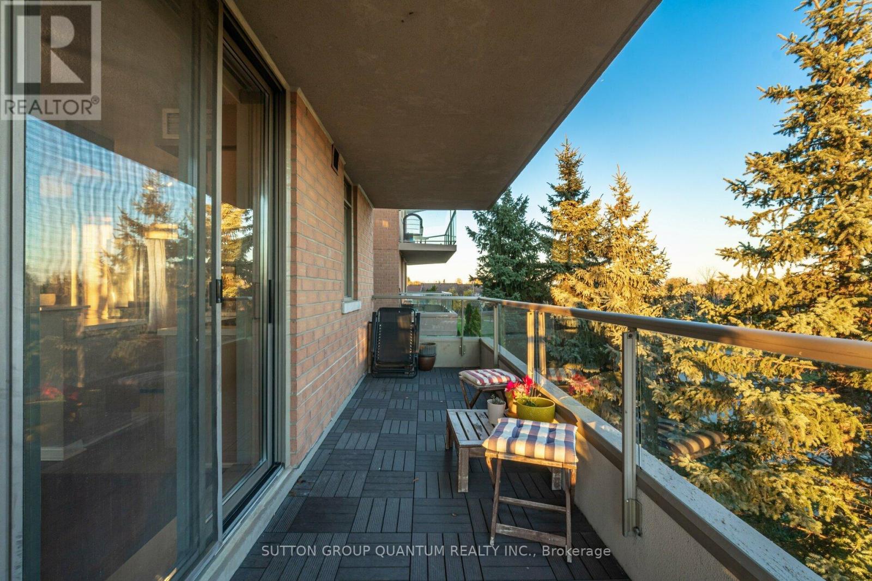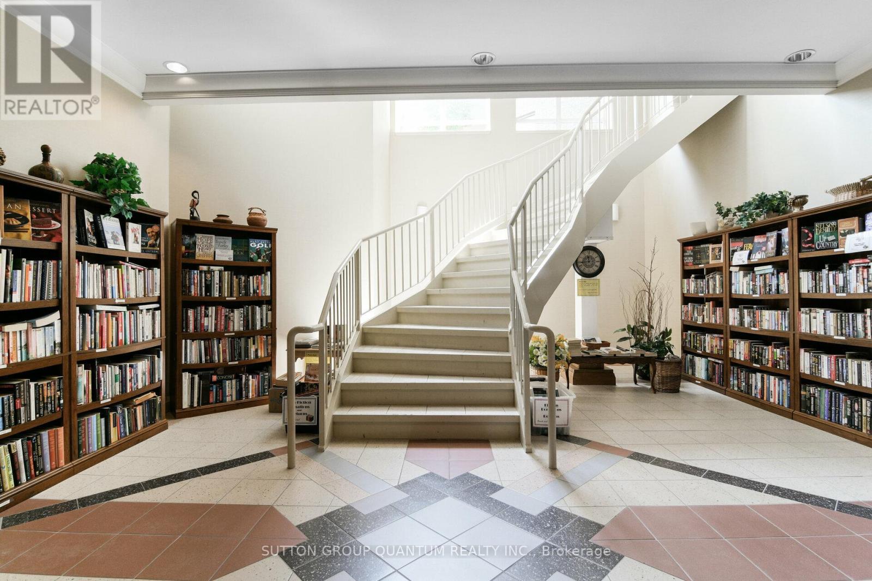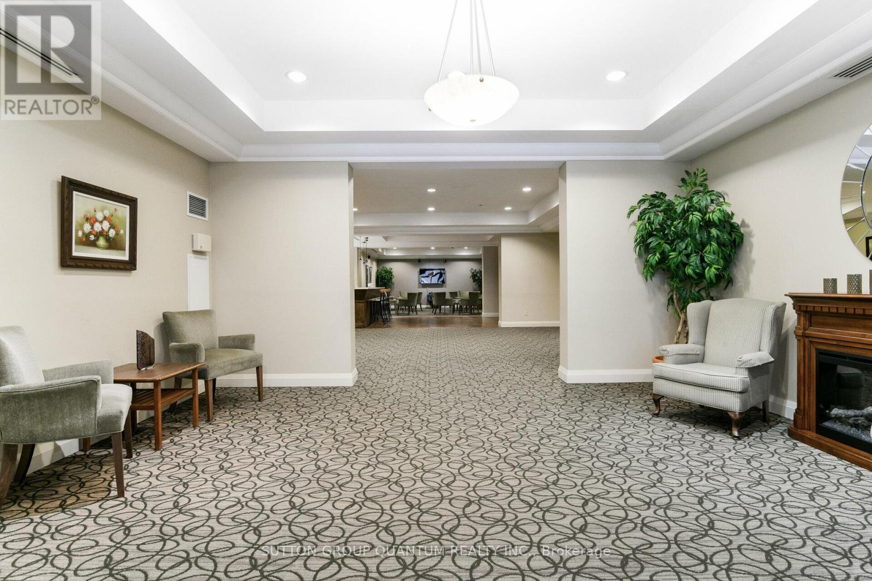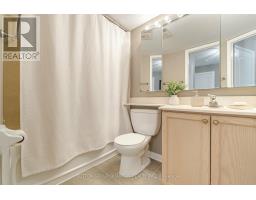305 - 1140 Parkwest Place S Mississauga, Ontario L5E 3K9
$679,000Maintenance, Heat, Water, Common Area Maintenance, Insurance, Parking
$999.45 Monthly
Maintenance, Heat, Water, Common Area Maintenance, Insurance, Parking
$999.45 MonthlyNestled in a Prime location in lakeview. This Beautiful Condo with 2 bedrooms, 2 bathrooms, 2 parking spots & 1 exclusive locker for all your storage needs. Featuring 1085 sq ft & a 194sq ft wrap balcony overlooking lushes green space. This condo has hardwood floors , open concept kitchen with quartz counters, a window overlooking green space , S/S appliances & dining area for all your family gatherings. Large living space great for entertaining, & a 2nd walk out balcony. Primary bedroom with two large closets & four piece ensuite- soaker tub, W/ juliette balcony. Enjoy the convenience of an Ensuite washer/dryer. Walking distance to the lake, trails, restaurants & beautiful Port Credit. Quick access to Go station, public transit, great schools. Amenities catering to your every need including 24 hr concierge, entertainment Room, Library, Gym including a sauna for relaxation, Brilliant/ table & Hobby Room, Gas BBQ allowed, visitor parking & across the street a great park. **** EXTRAS **** 2 parking spots, 1 locker, for convenience installed shut off valves plumbing under the kitchen sink and bathroom sink (id:50886)
Property Details
| MLS® Number | W10422372 |
| Property Type | Single Family |
| Community Name | Lakeview |
| CommunityFeatures | Pet Restrictions |
| Features | Balcony |
| ParkingSpaceTotal | 2 |
Building
| BathroomTotal | 2 |
| BedroomsAboveGround | 2 |
| BedroomsTotal | 2 |
| Amenities | Storage - Locker |
| Appliances | Blinds, Dishwasher, Dryer, Microwave, Refrigerator, Stove, Washer |
| CoolingType | Central Air Conditioning |
| ExteriorFinish | Brick |
| FlooringType | Hardwood, Ceramic, Bamboo |
| HeatingFuel | Natural Gas |
| HeatingType | Forced Air |
| SizeInterior | 999.992 - 1198.9898 Sqft |
| Type | Apartment |
Parking
| Underground |
Land
| Acreage | No |
Rooms
| Level | Type | Length | Width | Dimensions |
|---|---|---|---|---|
| Main Level | Living Room | 6.03 m | 3.67 m | 6.03 m x 3.67 m |
| Main Level | Dining Room | 6.03 m | 3.66 m | 6.03 m x 3.66 m |
| Main Level | Kitchen | 3.1 m | 2.31 m | 3.1 m x 2.31 m |
| Main Level | Eating Area | 2.97 m | 1.88 m | 2.97 m x 1.88 m |
| Main Level | Primary Bedroom | 4.27 m | 3.66 m | 4.27 m x 3.66 m |
| Main Level | Bedroom 2 | 3.66 m | 3.05 m | 3.66 m x 3.05 m |
| Main Level | Bathroom | Measurements not available |
https://www.realtor.ca/real-estate/27646832/305-1140-parkwest-place-s-mississauga-lakeview-lakeview
Interested?
Contact us for more information
Maria Isabel Swannell
Salesperson
Stephen Anthony Swannell
Salesperson

