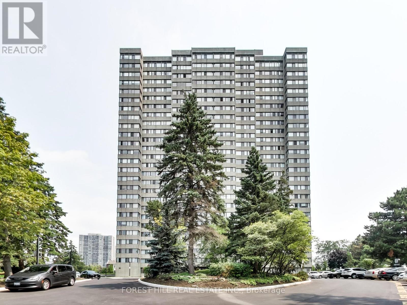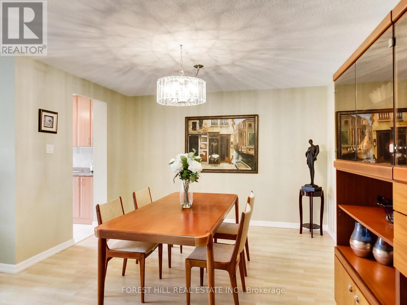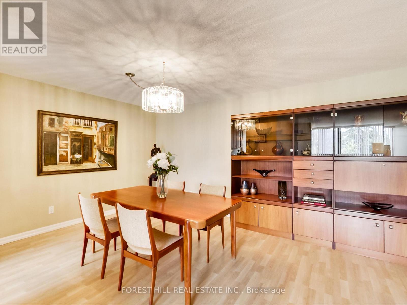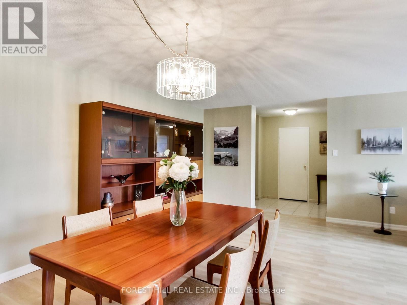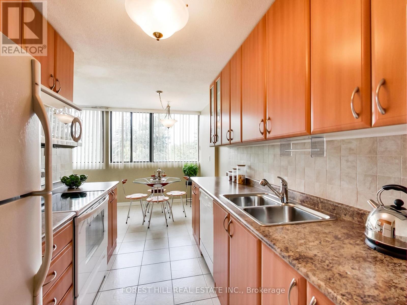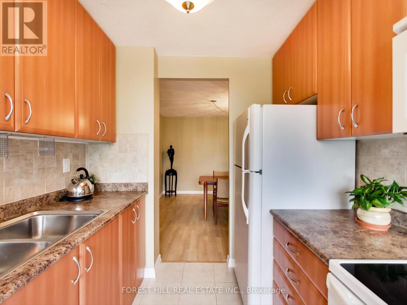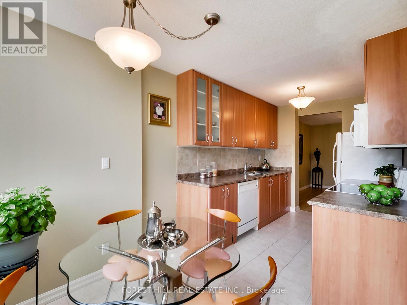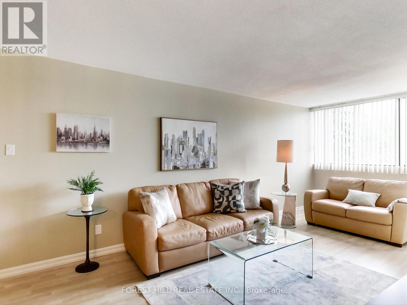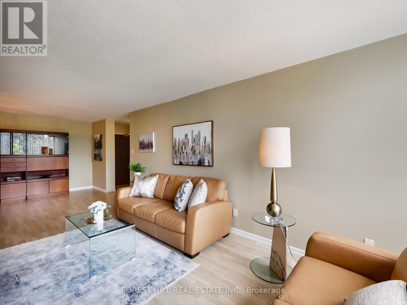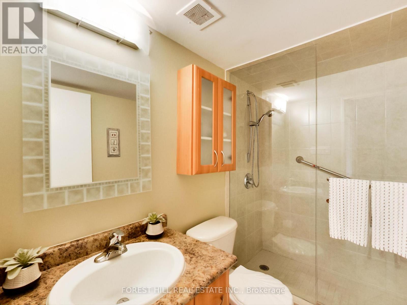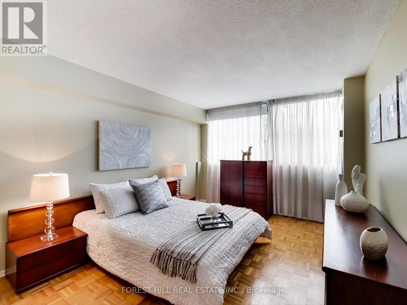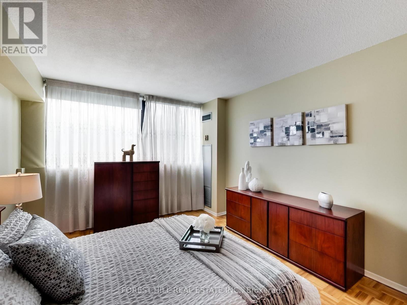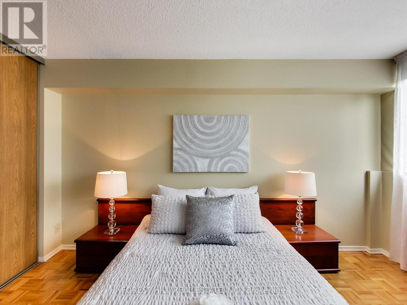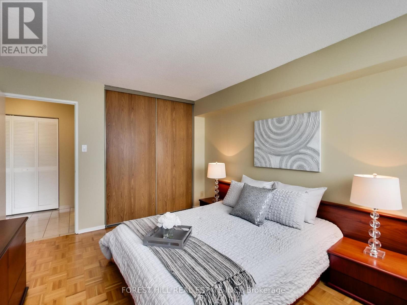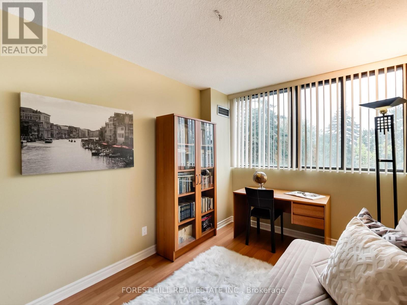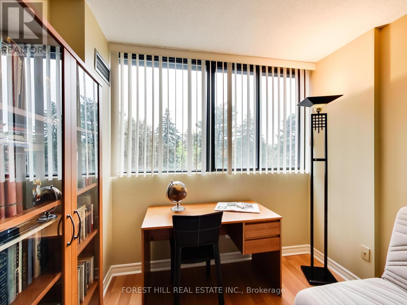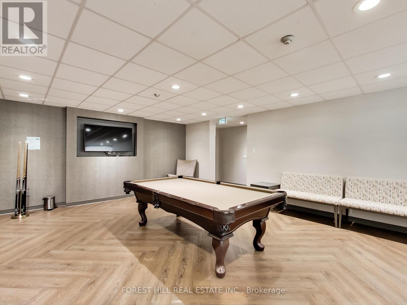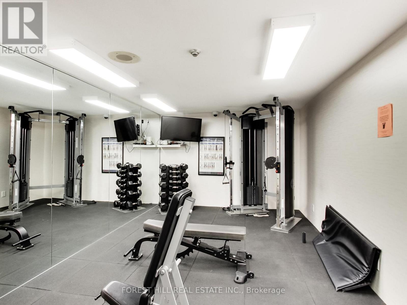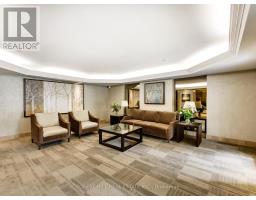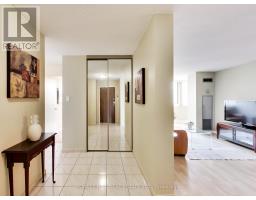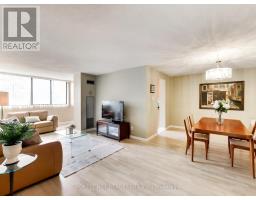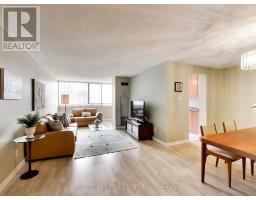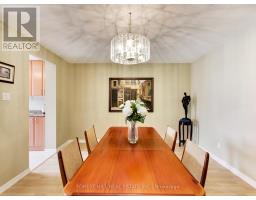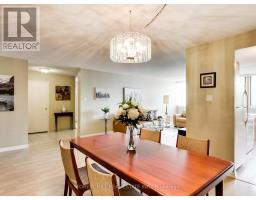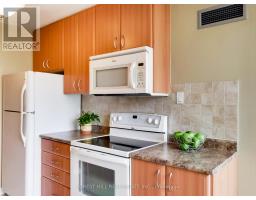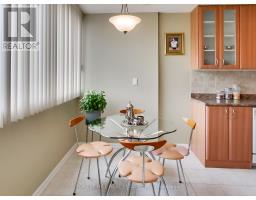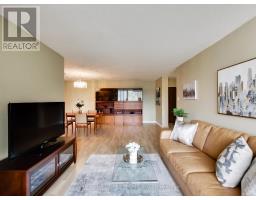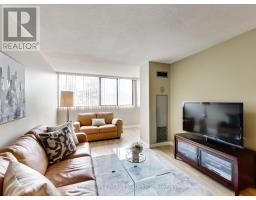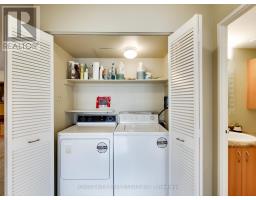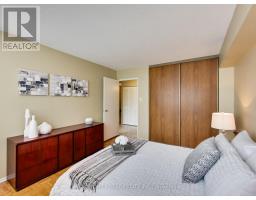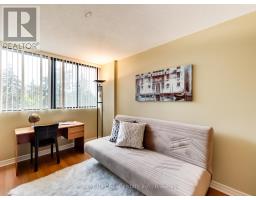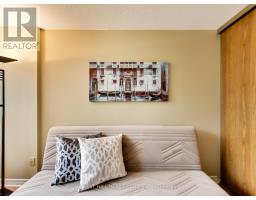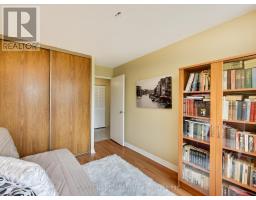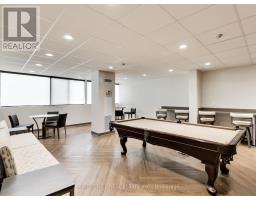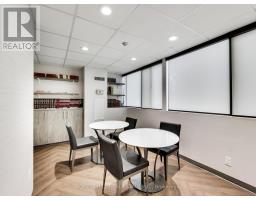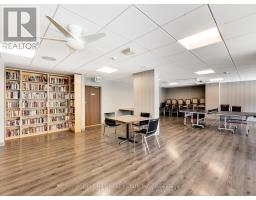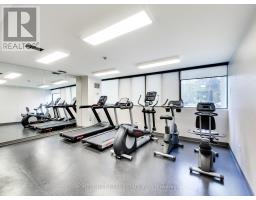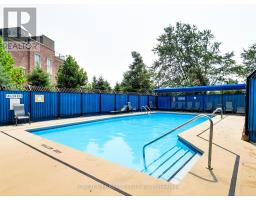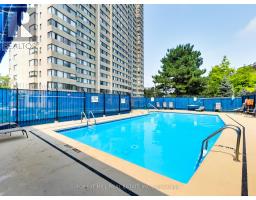305 - 133 Torresdale Avenue Toronto, Ontario M2R 3T2
$539,000Maintenance, Heat, Electricity, Cable TV, Insurance, Water, Common Area Maintenance, Parking
$1,231.28 Monthly
Maintenance, Heat, Electricity, Cable TV, Insurance, Water, Common Area Maintenance, Parking
$1,231.28 MonthlyWELCOME TO THIS BEAUTIFUL AND SPACIOUS TWO-BEDROOM CONDO WITH PICTURESQUE WEST-FACING VIEWS OVERLOOKING G. ROSS LORD PARK! This bright and inviting suite features a remodeled living room/den combination, two generous bedrooms, a huge ensuite locker, and a bathroom with a glass sliding door enclosure. Residents will enjoy wonderful amenities, including: Outdoor pool, Fitness centre & sauna, Party/meeting room, 24-hour concierge, Visitor parking.Conveniently located with a bus stop right outside the building, just a short ride to Finch Subway Station. Close to excellent schools, shopping plazas, and a recreation centre with a magnificent indoor pool. ALL UTILITIES INCLUDED IN THE MAINTENANCE FEES, INCLUDING PARKING! (id:50886)
Property Details
| MLS® Number | C12444803 |
| Property Type | Single Family |
| Community Name | Westminster-Branson |
| Amenities Near By | Schools, Public Transit, Park |
| Community Features | Pets Allowed With Restrictions |
| Parking Space Total | 1 |
| Pool Type | Outdoor Pool |
| View Type | View |
Building
| Bathroom Total | 1 |
| Bedrooms Above Ground | 2 |
| Bedrooms Below Ground | 1 |
| Bedrooms Total | 3 |
| Age | 31 To 50 Years |
| Amenities | Security/concierge, Exercise Centre, Party Room, Sauna, Recreation Centre |
| Appliances | All, Window Coverings |
| Basement Type | None |
| Cooling Type | Central Air Conditioning |
| Exterior Finish | Concrete |
| Flooring Type | Laminate, Tile, Parquet |
| Heating Fuel | Natural Gas |
| Heating Type | Forced Air |
| Size Interior | 1,000 - 1,199 Ft2 |
| Type | Apartment |
Parking
| Underground | |
| No Garage |
Land
| Acreage | No |
| Land Amenities | Schools, Public Transit, Park |
Rooms
| Level | Type | Length | Width | Dimensions |
|---|---|---|---|---|
| Flat | Living Room | 6.49 m | 3.08 m | 6.49 m x 3.08 m |
| Flat | Dining Room | 3.38 m | 2.38 m | 3.38 m x 2.38 m |
| Flat | Kitchen | 4.93 m | 2.38 m | 4.93 m x 2.38 m |
| Flat | Den | 1.97 m | 3.08 m | 1.97 m x 3.08 m |
| Flat | Primary Bedroom | 4.18 m | 3.08 m | 4.18 m x 3.08 m |
| Flat | Bedroom 2 | 3.6 m | 2.62 m | 3.6 m x 2.62 m |
| Flat | Foyer | 3.99 m | 1.71 m | 3.99 m x 1.71 m |
| Flat | Storage | 1.4 m | 1.56 m | 1.4 m x 1.56 m |
Contact Us
Contact us for more information
Lana Povzikov
Salesperson
9001 Dufferin St Unit A9
Thornhill, Ontario L4J 0H7
(905) 695-6195
(905) 695-6194

