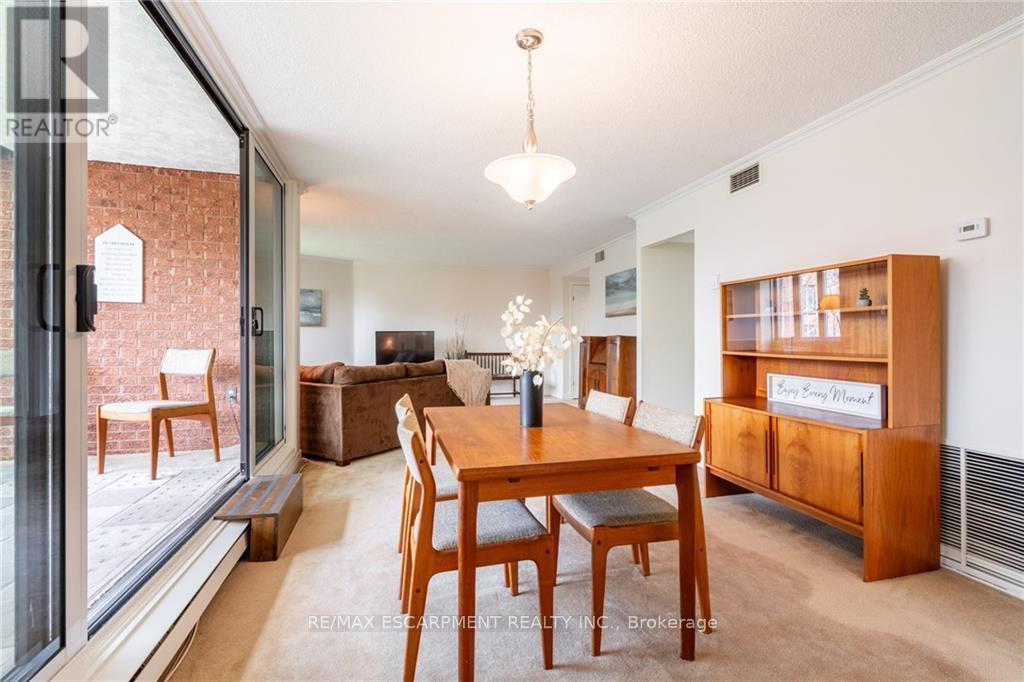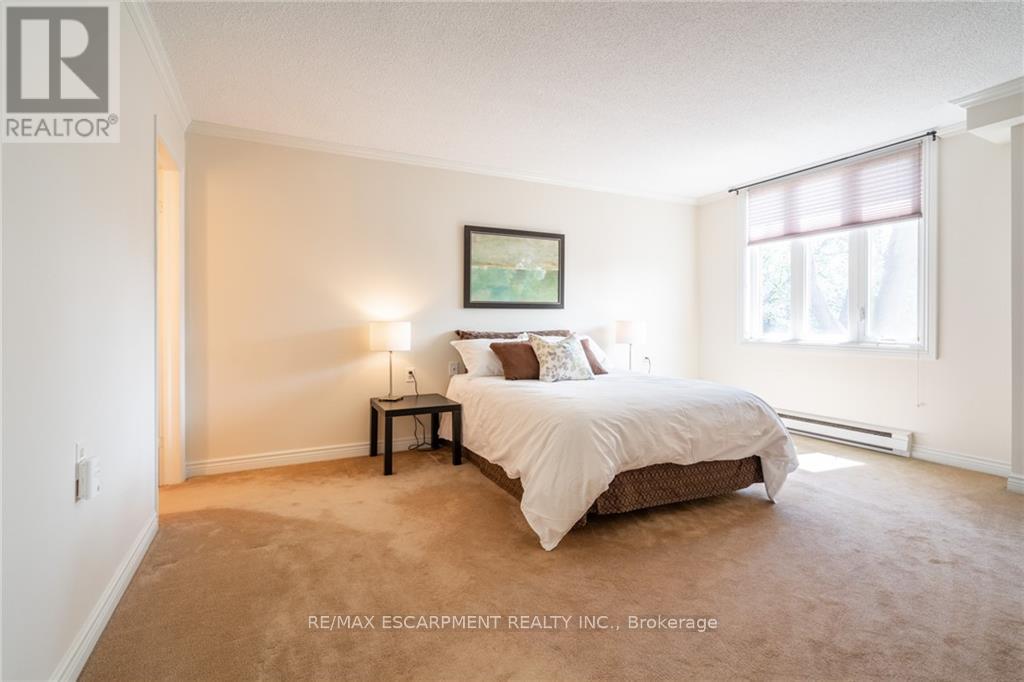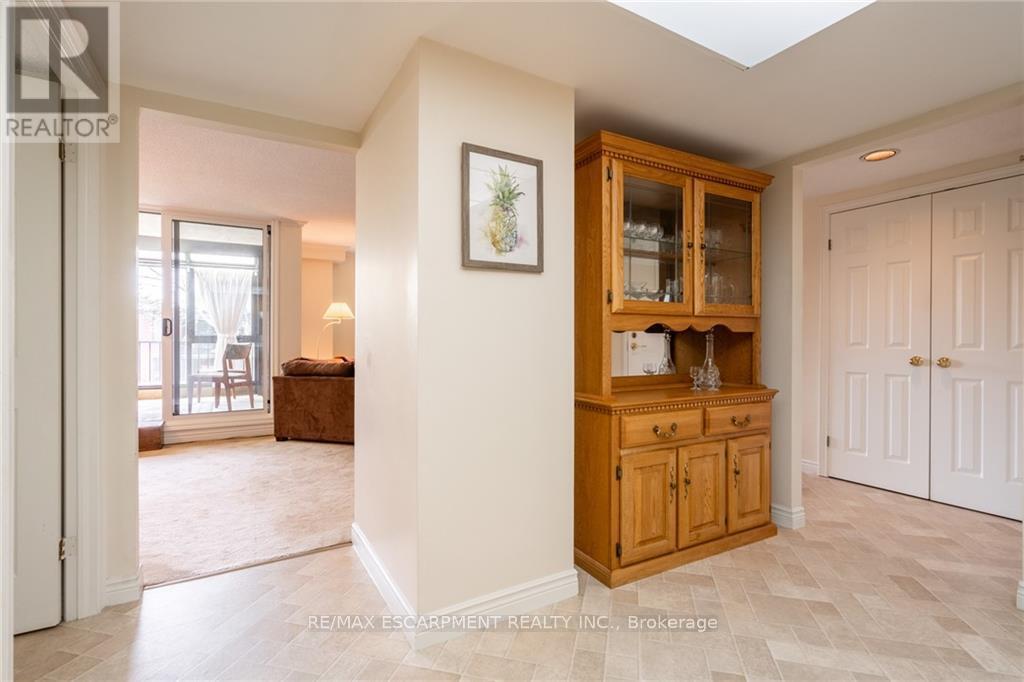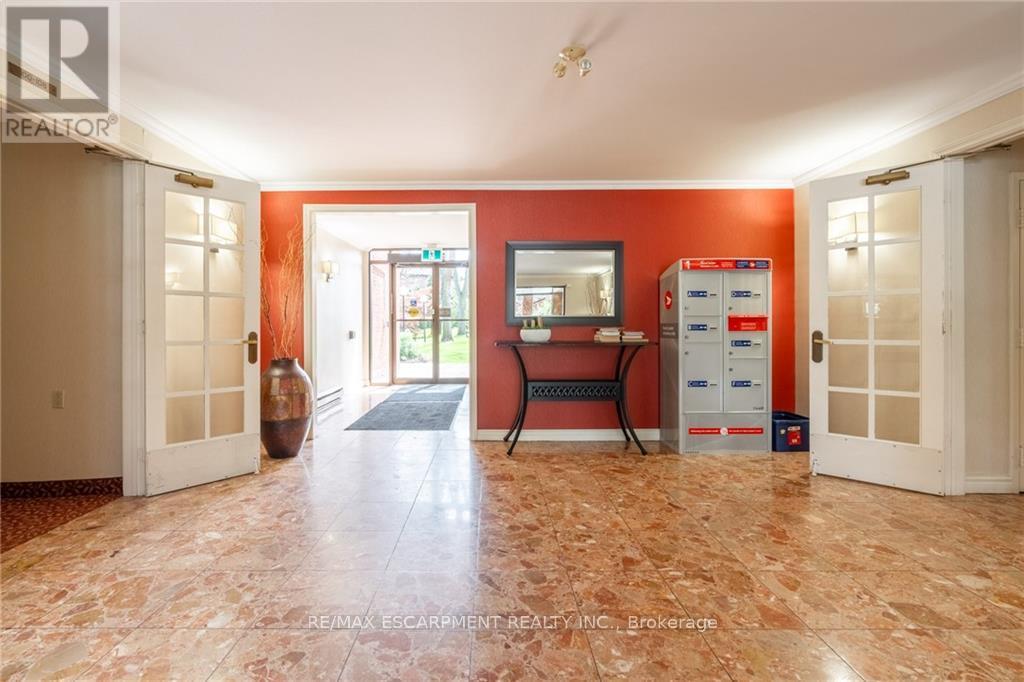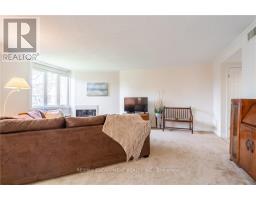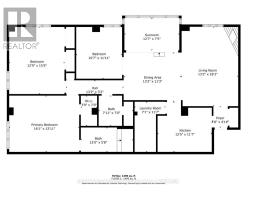305 - 150 Wilson Street W Hamilton (Ancaster), Ontario L9G 4E7
$774,500Maintenance, Water, Cable TV, Common Area Maintenance, Insurance, Parking
$961 Monthly
Maintenance, Water, Cable TV, Common Area Maintenance, Insurance, Parking
$961 MonthlyEnjoy one-floor living in this spacious, oversized 3-bed, 2-bath corner unit condo in Ancaster. Features separate living and dining rooms, eat-in kitchen, in-suite laundry, and enclosed sunroom with sliding patio doors overlooking the central courtyard. Larger than most condos and some townhomes, ideal for families, couples, and retirees. Elevator and access ramps from 2 underground parking spaces. Prime location near shopping, schools, and Hwy 403. Condo fee includes building insurance, high-speed internet, TV package, water, parking, and exterior maintenance. Appliances included. No smoking building. Well-managed. **** EXTRAS **** Status certificate available. (id:50886)
Property Details
| MLS® Number | X9255952 |
| Property Type | Single Family |
| Community Name | Ancaster |
| AmenitiesNearBy | Hospital, Park, Place Of Worship, Public Transit, Schools |
| CommunityFeatures | Pet Restrictions, Community Centre |
| Features | Balcony, In Suite Laundry |
| ParkingSpaceTotal | 2 |
Building
| BathroomTotal | 2 |
| BedroomsAboveGround | 3 |
| BedroomsTotal | 3 |
| Amenities | Visitor Parking, Separate Electricity Meters, Storage - Locker |
| Appliances | Garage Door Opener Remote(s), Intercom, Dishwasher, Dryer, Refrigerator, Stove, Washer, Window Coverings |
| CoolingType | Central Air Conditioning |
| ExteriorFinish | Concrete, Brick |
| FoundationType | Poured Concrete |
| HeatingFuel | Electric |
| HeatingType | Baseboard Heaters |
| Type | Apartment |
Parking
| Underground |
Land
| Acreage | No |
| LandAmenities | Hospital, Park, Place Of Worship, Public Transit, Schools |
| ZoningDescription | Residential |
Rooms
| Level | Type | Length | Width | Dimensions |
|---|---|---|---|---|
| Flat | Kitchen | 3.78 m | 3.53 m | 3.78 m x 3.53 m |
| Flat | Laundry Room | 2.16 m | 3.53 m | 2.16 m x 3.53 m |
| Flat | Living Room | 4.01 m | 5.56 m | 4.01 m x 5.56 m |
| Flat | Dining Room | 3.71 m | 3.43 m | 3.71 m x 3.43 m |
| Flat | Foyer | 1.12 m | 1.5 m | 1.12 m x 1.5 m |
| Flat | Bedroom | 3.23 m | 3.63 m | 3.23 m x 3.63 m |
| Flat | Bedroom | 3.89 m | 4.7 m | 3.89 m x 4.7 m |
| Flat | Primary Bedroom | 4.9 m | 3.94 m | 4.9 m x 3.94 m |
| Flat | Bathroom | 3.66 m | 1.73 m | 3.66 m x 1.73 m |
| Flat | Bathroom | 2.41 m | 2.13 m | 2.41 m x 2.13 m |
| Flat | Sunroom | 3.84 m | 2.26 m | 3.84 m x 2.26 m |
https://www.realtor.ca/real-estate/27295201/305-150-wilson-street-w-hamilton-ancaster-ancaster
Interested?
Contact us for more information
Mark Thomas Woehrle
Broker
325 Winterberry Drive #4b
Hamilton, Ontario L8J 0B6





