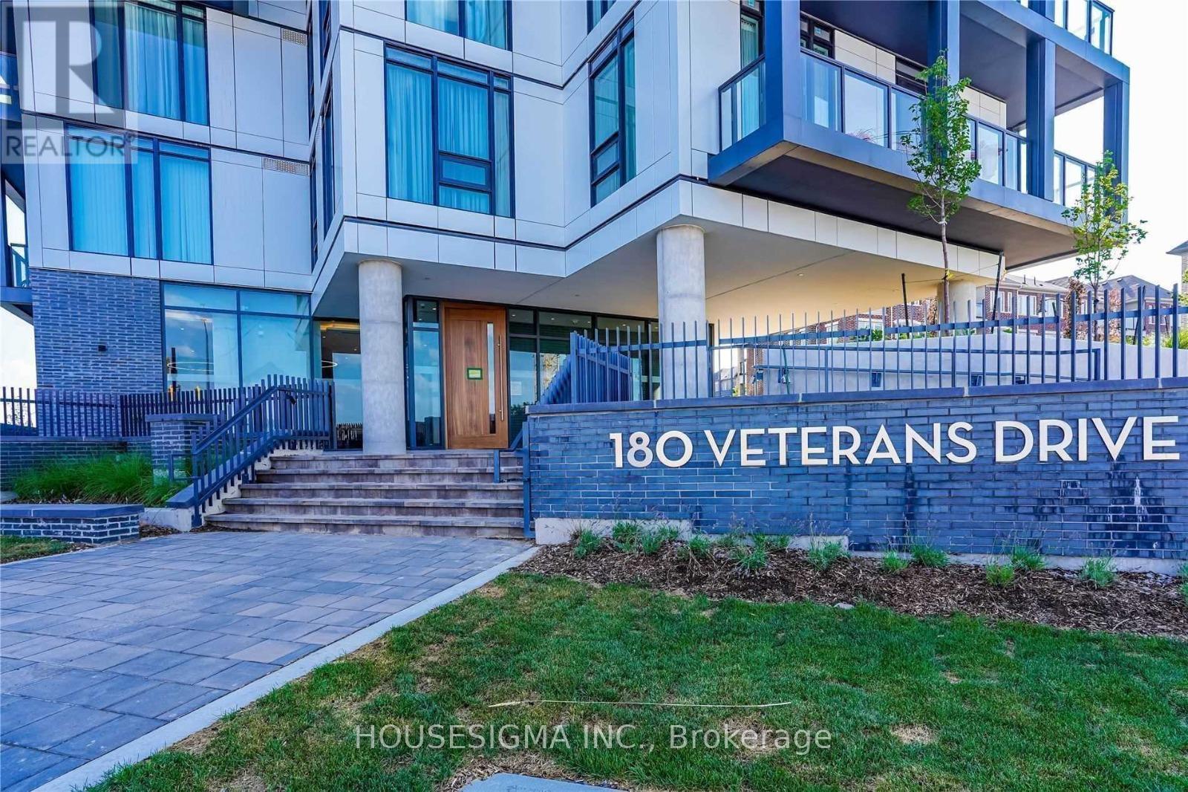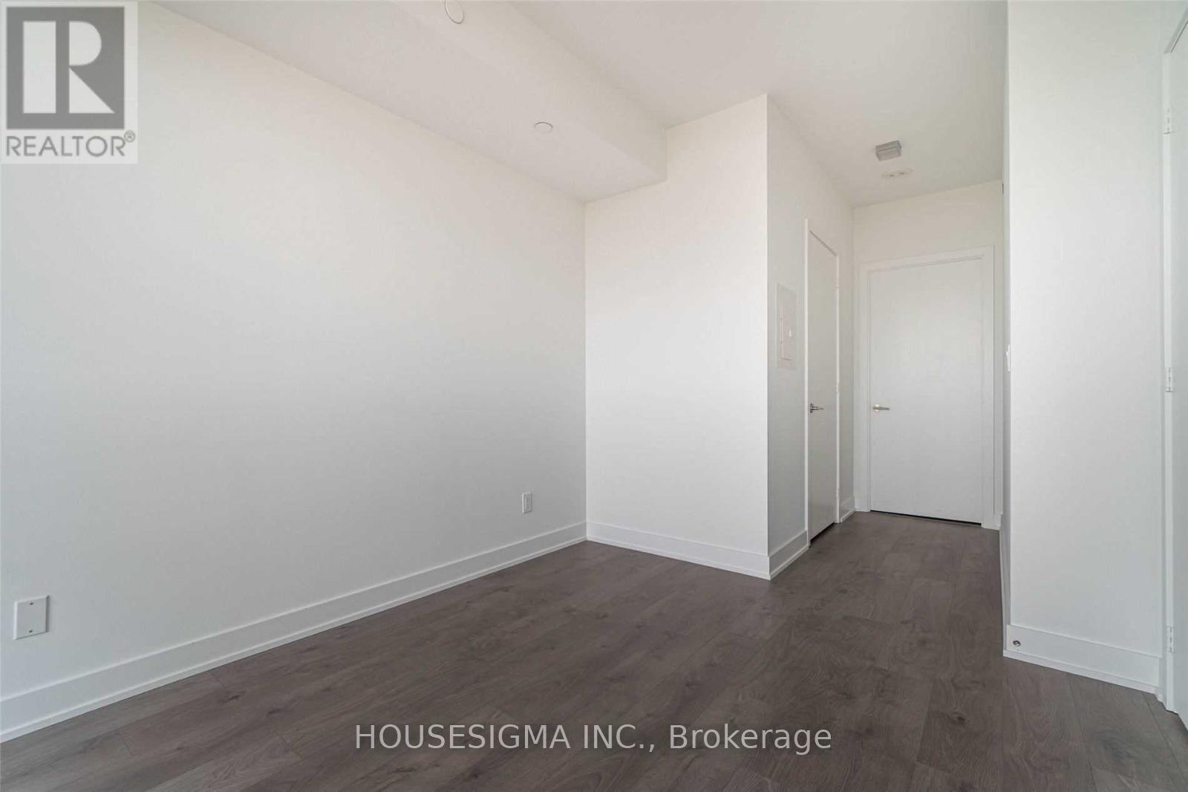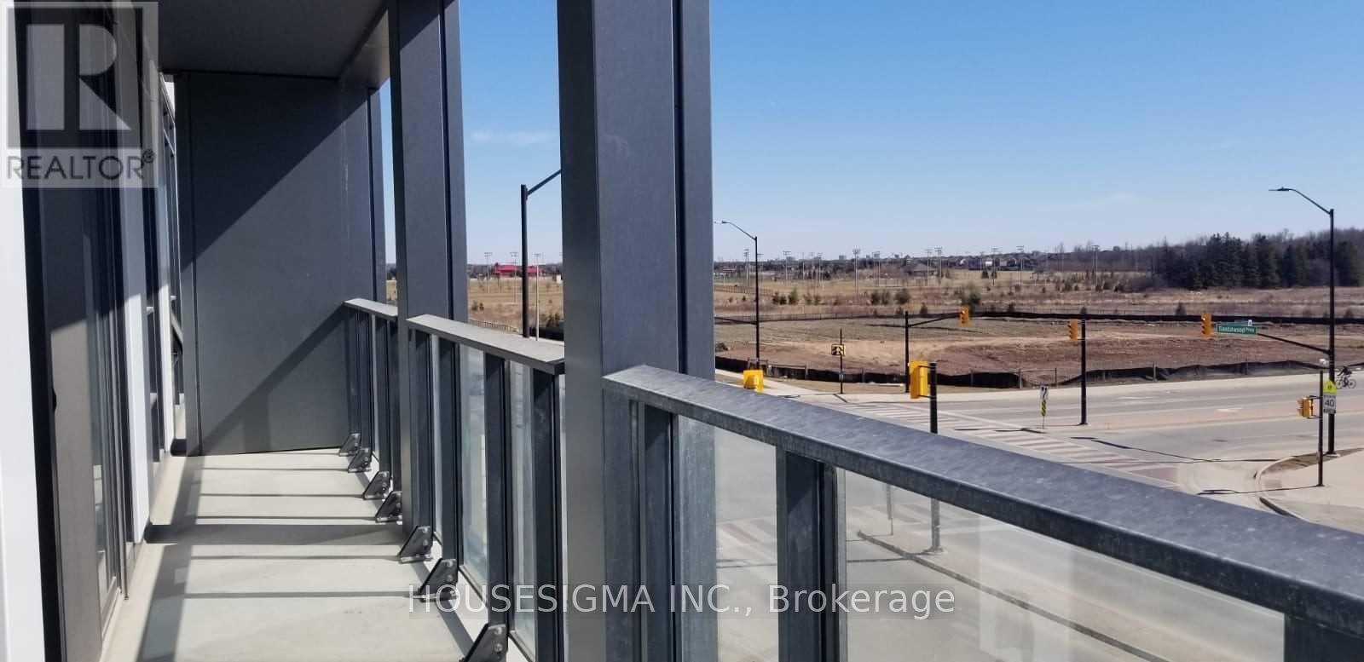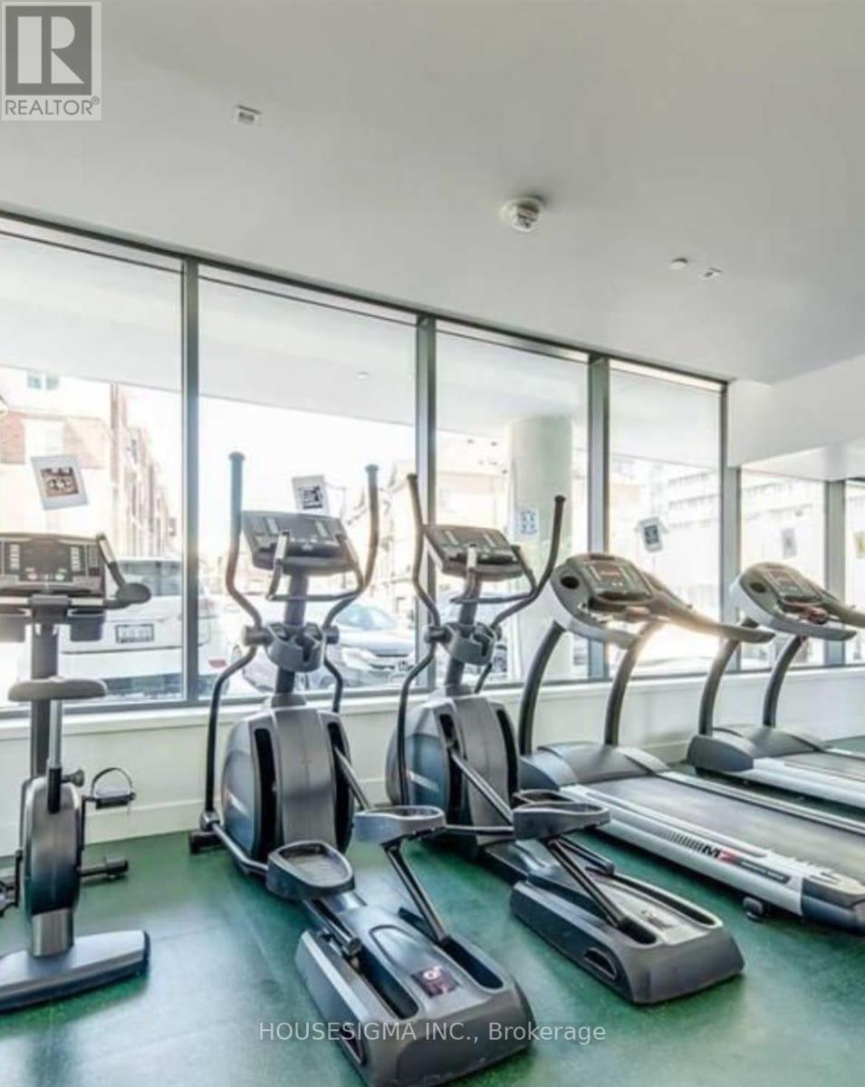305 - 180 Veterans Drive S Brampton, Ontario L7A 5G7
$587,000Maintenance, Insurance, Parking
$627.36 Monthly
Maintenance, Insurance, Parking
$627.36 MonthlyA must see! This Beautiful, spacious 2 Bed, 2 Bath condo in the upscale neighborhood of Mount Pleasant Brampton boasts 9 Ft ceilings, Floor to ceiling windows, quartz countertops SS apliance and contemporary cabinetary. Ideally located close to transit, schools, shopping, banks and a mere 2 minutes drive to the GO station, parks, community center & places of worship. This condo comes with Gorgeous, high quality Laminate flooring (No Carpet), a large balcony, ensuite laundry and a large seprate locker room with an underground parking, and a host of building amenities at your disposal makes it an ideal place to live or work from home! **** EXTRAS **** Elegant lobby with excellent building amenities which icludes Gym, private party room, Dining room. Freshly painted unit with building entry though fob system. Bicycle rack and electric charger are available at site. (id:50886)
Property Details
| MLS® Number | W9383874 |
| Property Type | Single Family |
| Community Name | Northwest Brampton |
| AmenitiesNearBy | Park, Place Of Worship |
| CommunityFeatures | Pet Restrictions, School Bus |
| Features | Flat Site, Conservation/green Belt, Balcony, Carpet Free, In Suite Laundry |
| ParkingSpaceTotal | 1 |
| ViewType | View |
Building
| BathroomTotal | 2 |
| BedroomsAboveGround | 2 |
| BedroomsTotal | 2 |
| Amenities | Storage - Locker |
| Appliances | Oven - Built-in, Range, Dishwasher, Dryer, Microwave, Refrigerator, Stove, Washer, Window Coverings |
| CoolingType | Central Air Conditioning |
| ExteriorFinish | Concrete |
| FireProtection | Controlled Entry |
| FlooringType | Laminate |
| HeatingType | Forced Air |
| SizeInterior | 799.9932 - 898.9921 Sqft |
| Type | Apartment |
Parking
| Underground |
Land
| Acreage | No |
| LandAmenities | Park, Place Of Worship |
Rooms
| Level | Type | Length | Width | Dimensions |
|---|---|---|---|---|
| Main Level | Living Room | 3.09 m | 7.44 m | 3.09 m x 7.44 m |
| Main Level | Dining Room | 3.09 m | 7.44 m | 3.09 m x 7.44 m |
| Main Level | Kitchen | 2.62 m | 7.44 m | 2.62 m x 7.44 m |
| Main Level | Bedroom | 2.8 m | 3.33 m | 2.8 m x 3.33 m |
| Main Level | Bedroom 2 | 2.54 m | 3.15 m | 2.54 m x 3.15 m |
Interested?
Contact us for more information
Yogi Kapila
Salesperson
15 Allstate Parkway #629
Markham, Ontario L3R 5B4











































