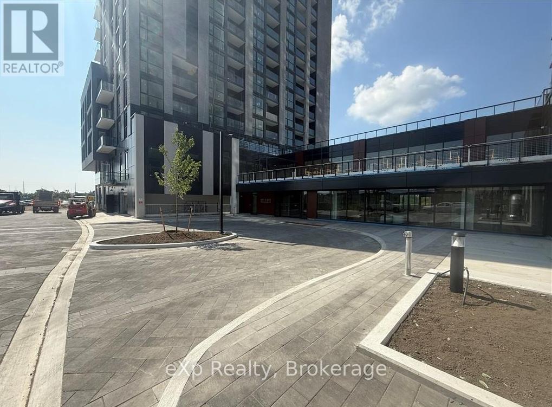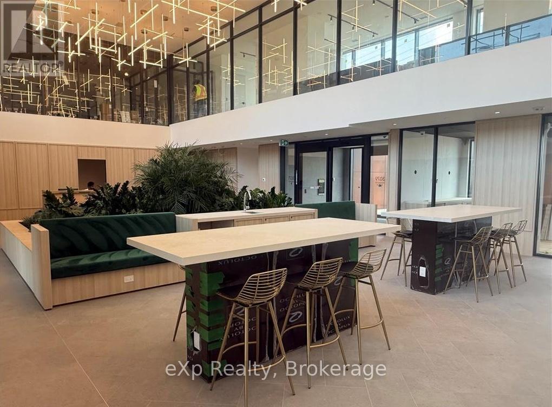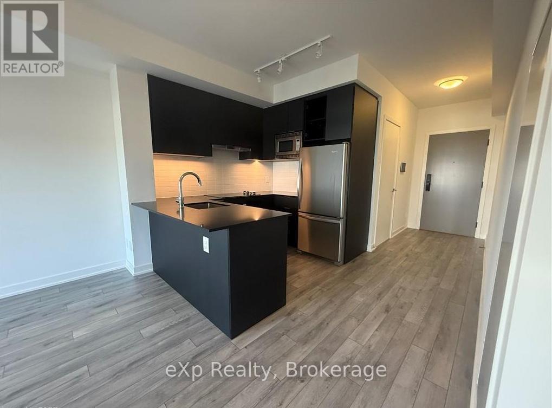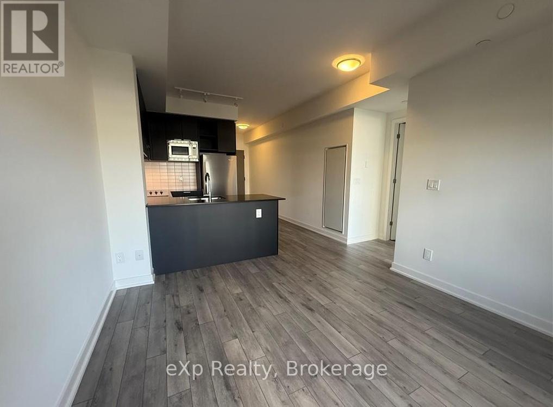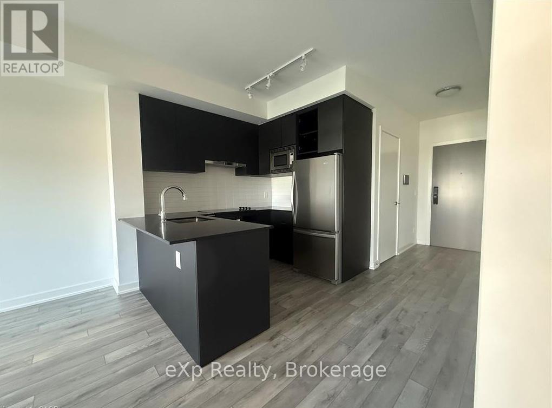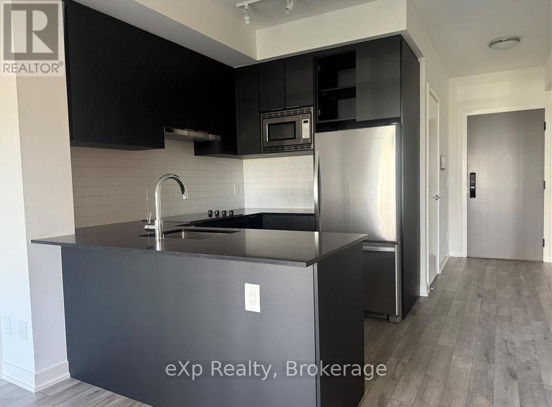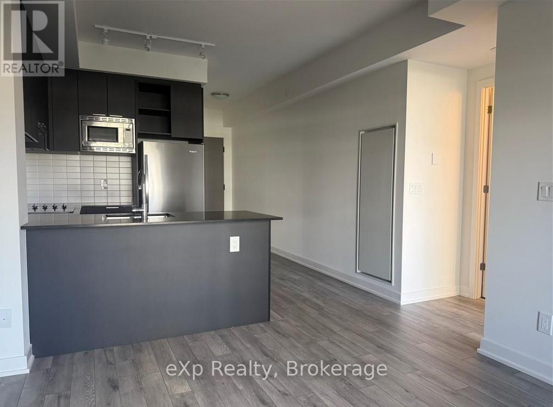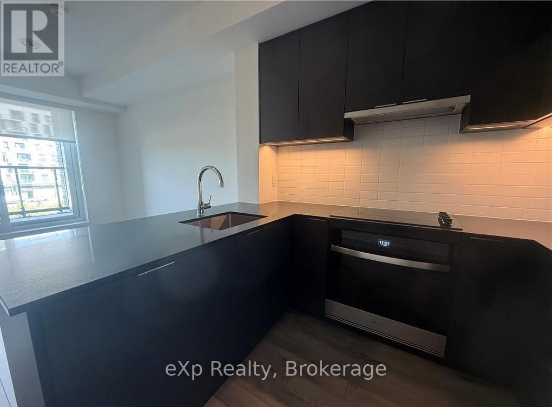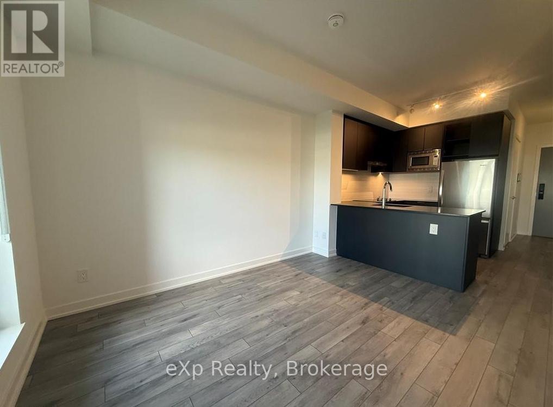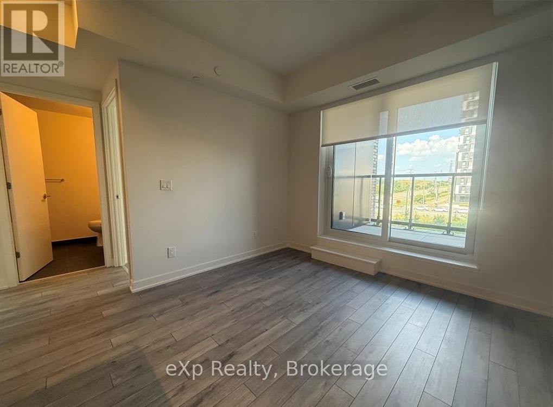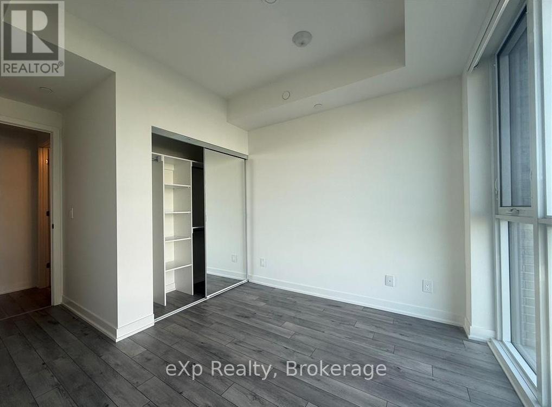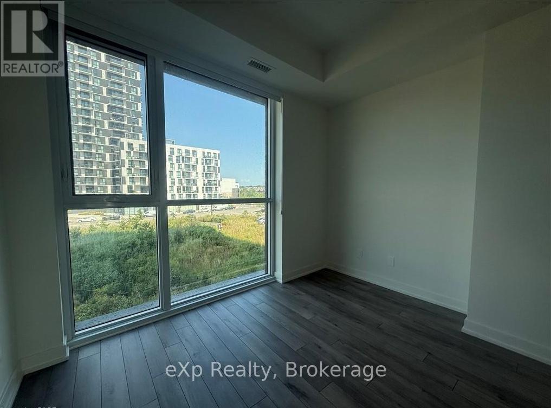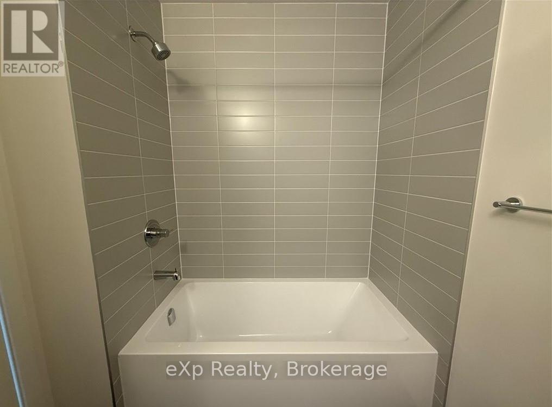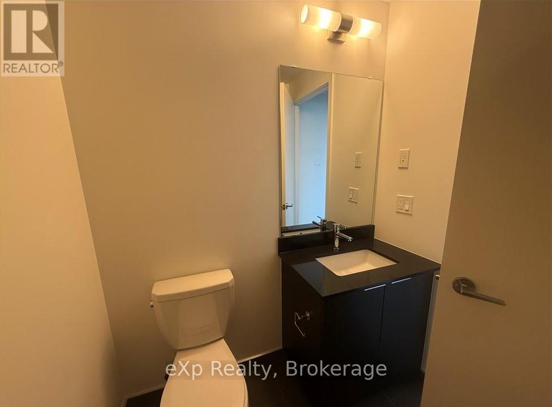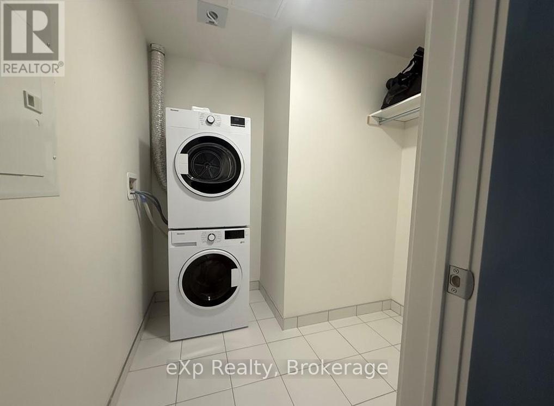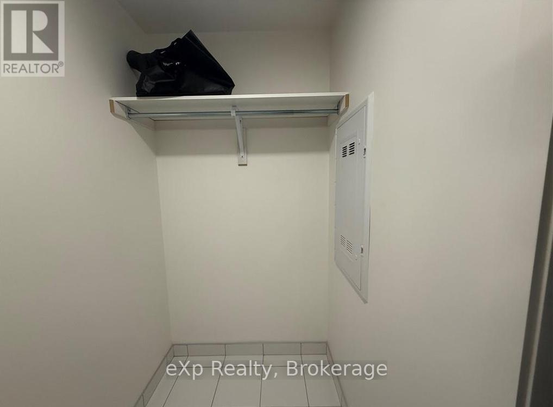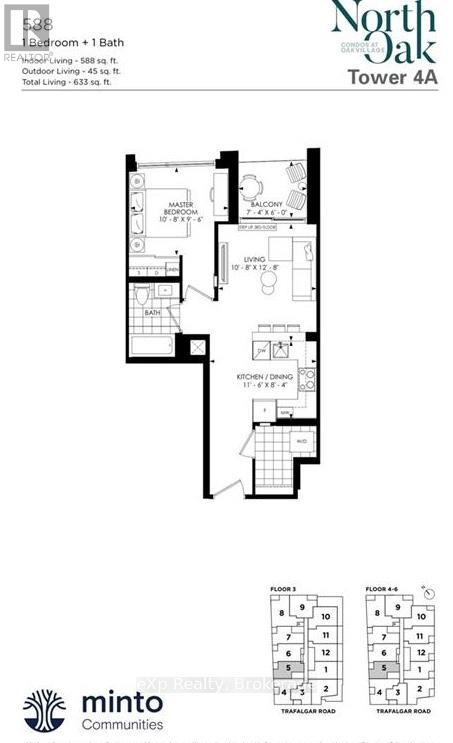305 - 3079 Trafalgar Road Oakville, Ontario L6H 8C5
$2,100 Monthly
Enjoy an effortless lifestyle in this inviting 588 sq.ft. suite, thoughtfully designed with an airy and open layout. A contemporary kitchen, generous walk-in closet, and private balcony create a space that feels both stylish and comfortable. The building offers exceptional lifestyle perks. Work out in the fitness centre, host friends in the party room, enjoy outdoor dining at the BBQ area, or rely on the 24-hour concierge for everyday convenience. Ideally situated for professionals, students, and families, the location puts everything within easy reach. Spend time at nearby parks, wander along scenic trails, or unwind by Sixteen Mile Creek and Lake Ontario. You're just minutes from the Uptown Core's vibrant shops, restaurants, and entertainment options, and commuting is simple with quick access to the Oakville GO Station and major highways (QEW/403/407), making downtown Toronto only about 35 minutes away. Top-rated schools and Sheridan College are close by, adding to the area's appeal. The suite also includes one parking space, heating and cooling, and complimentary internet. This home has everything you need for a comfortable, convenient lifestyle. (id:50886)
Property Details
| MLS® Number | W12564864 |
| Property Type | Single Family |
| Community Name | 1010 - JM Joshua Meadows |
| Community Features | Pets Not Allowed |
| Features | Balcony, In Suite Laundry |
| Parking Space Total | 1 |
Building
| Bathroom Total | 1 |
| Bedrooms Above Ground | 1 |
| Bedrooms Total | 1 |
| Appliances | Dishwasher, Dryer, Stove, Washer, Refrigerator |
| Basement Type | None |
| Cooling Type | Central Air Conditioning |
| Exterior Finish | Concrete, Steel |
| Heating Fuel | Natural Gas |
| Heating Type | Forced Air |
| Size Interior | 600 - 699 Ft2 |
| Type | Apartment |
Parking
| Underground | |
| Garage |
Land
| Acreage | No |
Rooms
| Level | Type | Length | Width | Dimensions |
|---|---|---|---|---|
| Main Level | Bedroom | 3.25 m | 2.9 m | 3.25 m x 2.9 m |
| Main Level | Living Room | 3.25 m | 3.86 m | 3.25 m x 3.86 m |
| Main Level | Kitchen | 3.51 m | 2.54 m | 3.51 m x 2.54 m |
Contact Us
Contact us for more information
Miranda Drexler
Salesperson
mirandadrexler.affinityrealestate.ca/
www.facebook.com/miranda.drexler/
www.linkedin.com/in/miranda-drexler-91b89110b/
www.instagram.com/mirandadrexler/?hl=en
Muhannad Yaseen
Salesperson
675 Riverbend Drive
Kitchener, Ontario N2K 3S3
(866) 530-7737
(647) 849-3180

