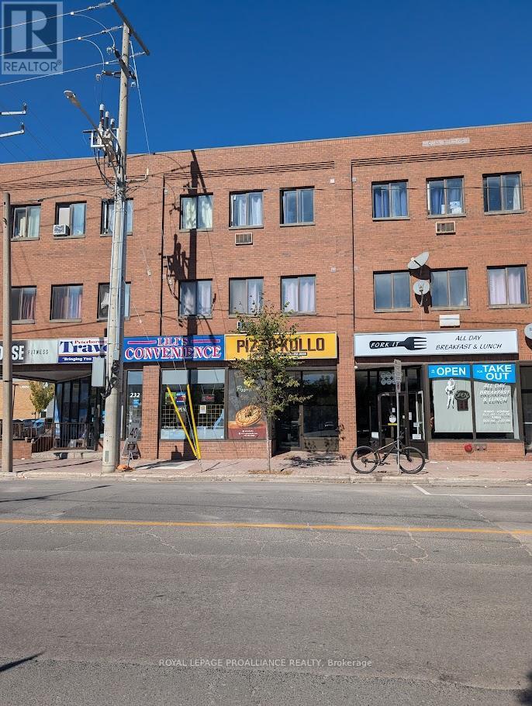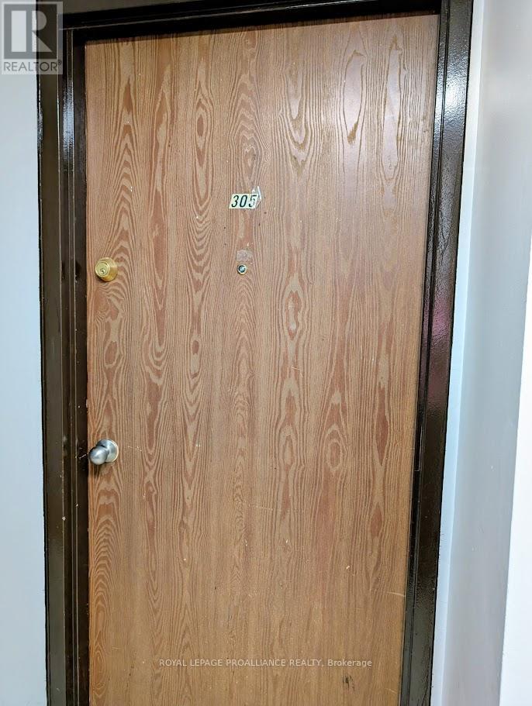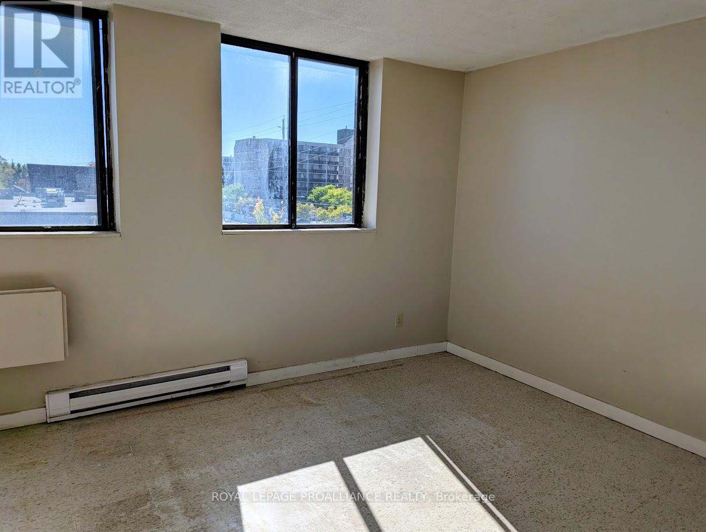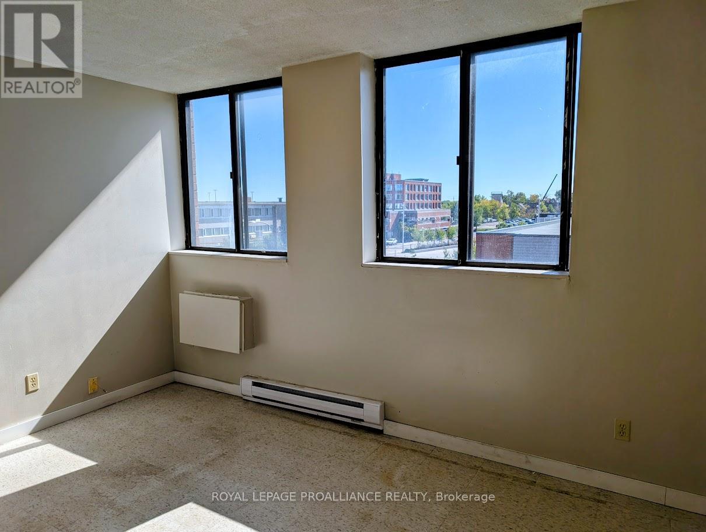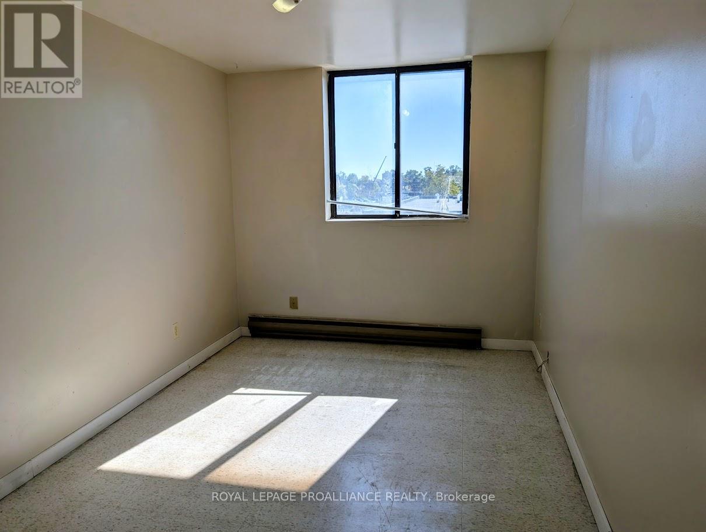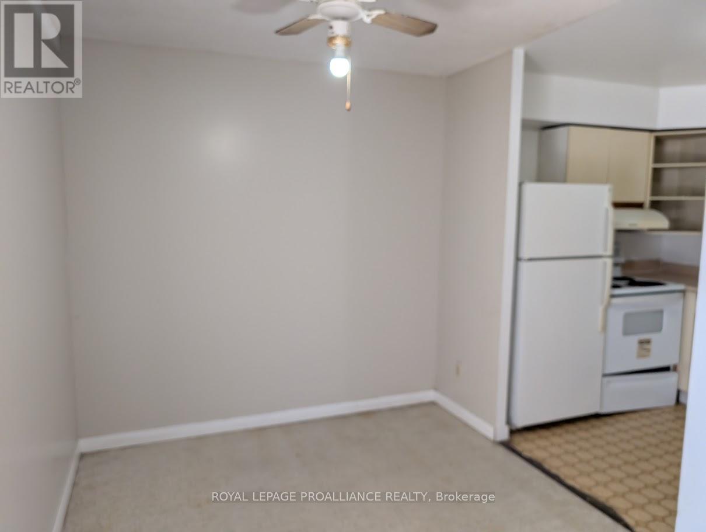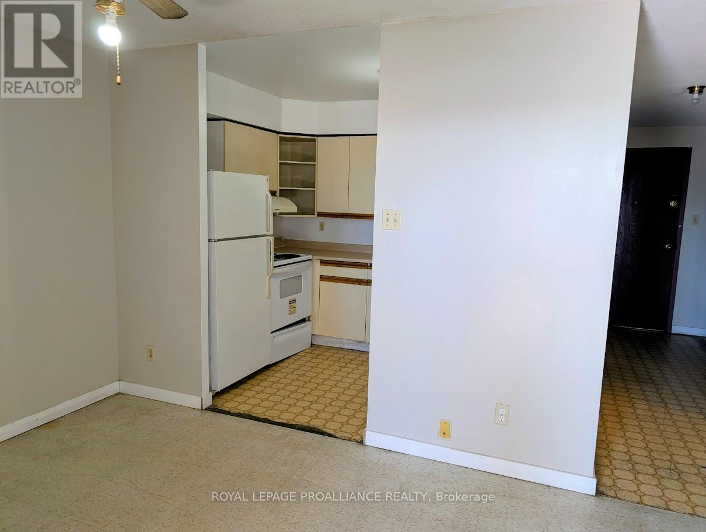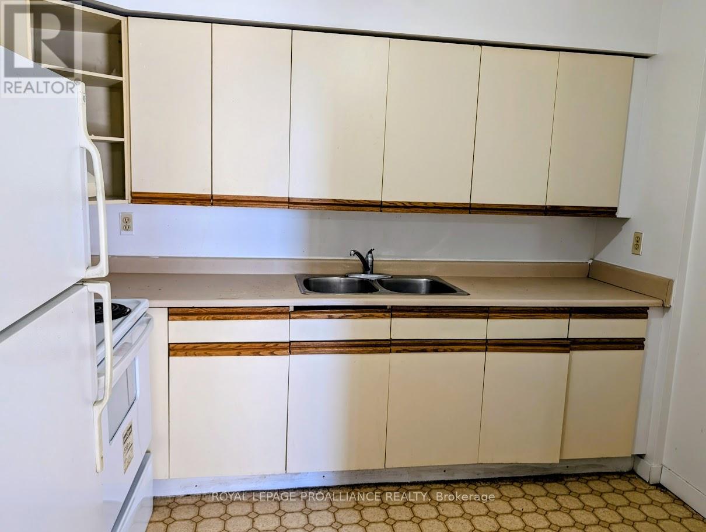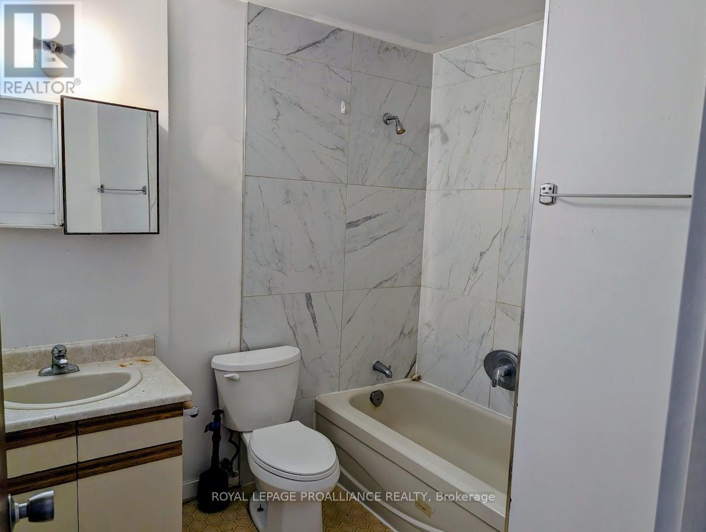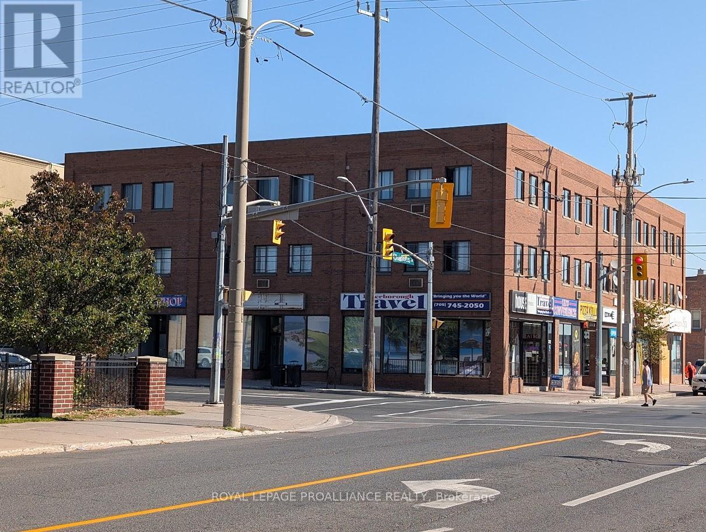305 - 328 Aylmer Street N Peterborough, Ontario K9H 3V6
$1,600 Monthly
Prime Downtown Peterborough Location. This is one of Peterborough's most visible and convenient downtown locations, situated at the corner of Charlotte and Aylmer Street. This mixed-use property offers a residential apartments on the upper 2 floors and commercial spaces on the main floor. Right at at your doorstep, you are surrounded by restaurants, shops, and services, with Shoppers Drug Mart across the street, the public library, Quaker Park, the Rotary Trail, and the city bus terminal all just steps away. This 2bedroom apartment provides comfortable downtown living with easy access to amenities, making it perfect for tenants seeking the convenience of the downtown life. Parking can be arranged next door for an additional monthly cost, providing added convenience for tenants. The rent is $1600/mth inclusive; we require a completed rental application; full credit report with score; employment letter and references; first and last month's rent if successful; signed Ontario Lease. (id:50886)
Property Details
| MLS® Number | X12464845 |
| Property Type | Multi-family |
| Community Name | Town Ward 3 |
| Amenities Near By | Park, Place Of Worship, Public Transit |
| Features | Level Lot, Flat Site |
| View Type | City View |
Building
| Bathroom Total | 1 |
| Bedrooms Above Ground | 2 |
| Bedrooms Total | 2 |
| Appliances | Water Heater |
| Basement Type | None |
| Cooling Type | None |
| Exterior Finish | Brick |
| Fire Protection | Controlled Entry |
| Heating Fuel | Electric |
| Heating Type | Baseboard Heaters |
| Size Interior | 700 - 1,100 Ft2 |
| Type | Other |
| Utility Water | Municipal Water |
Parking
| No Garage |
Land
| Acreage | No |
| Land Amenities | Park, Place Of Worship, Public Transit |
| Sewer | Sanitary Sewer |
Rooms
| Level | Type | Length | Width | Dimensions |
|---|---|---|---|---|
| Third Level | Kitchen | 2.2 m | 3.15 m | 2.2 m x 3.15 m |
| Third Level | Living Room | 3.9 m | 2.5 m | 3.9 m x 2.5 m |
| Third Level | Primary Bedroom | 3.3 m | 3.9 m | 3.3 m x 3.9 m |
| Third Level | Bedroom 2 | 5 m | 2.7 m | 5 m x 2.7 m |
| Third Level | Bathroom | Measurements not available | ||
| Third Level | Utility Room | 2.6 m | 1.5 m | 2.6 m x 1.5 m |
Contact Us
Contact us for more information
Ken Barrick
Broker
www.barrickrealestate.ca/
www.linkedin.com/in/kenbarrickrealtor
(705) 743-3636
(705) 743-0323
www.discoverroyallepage.com/

