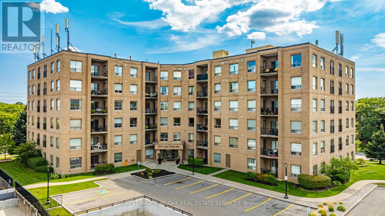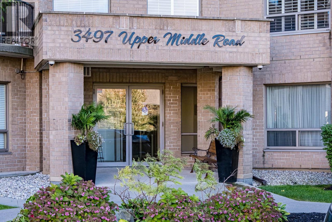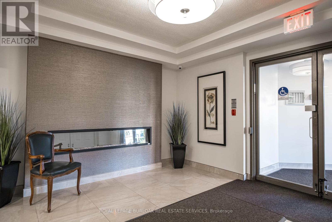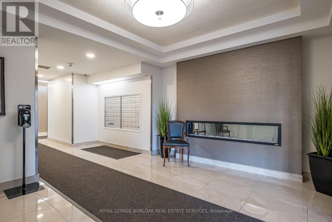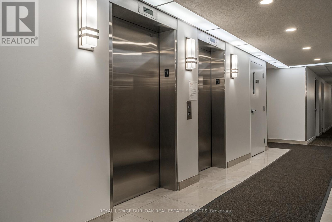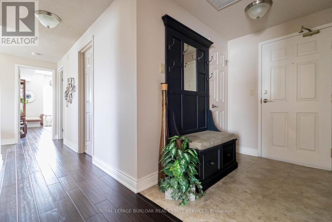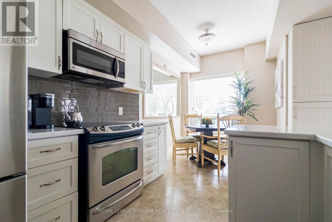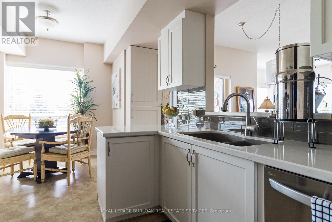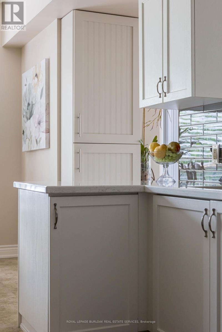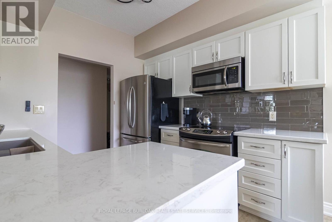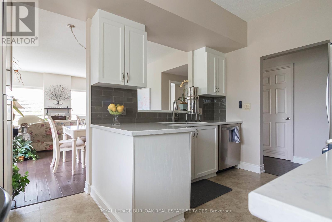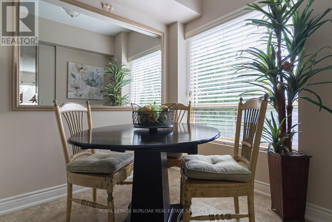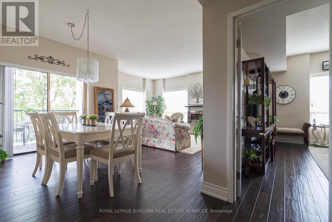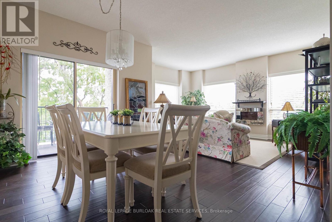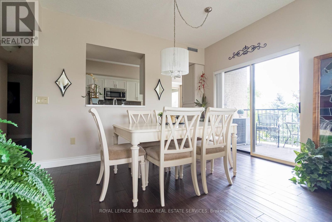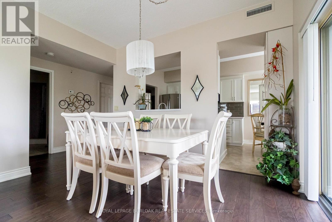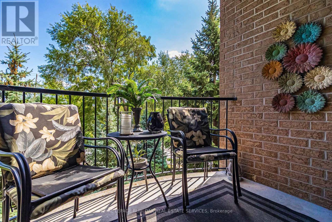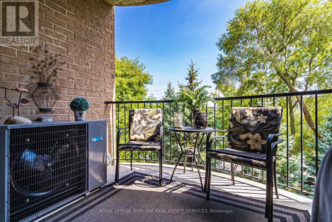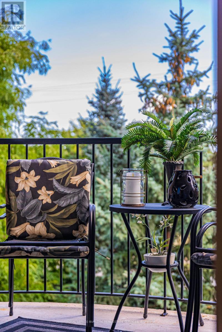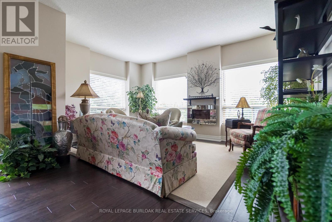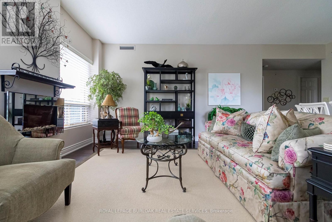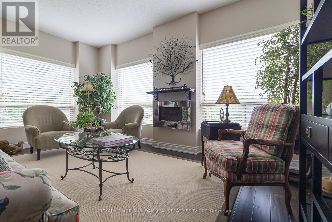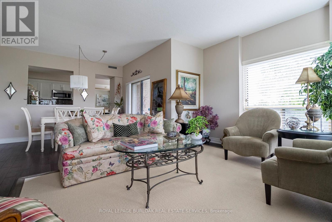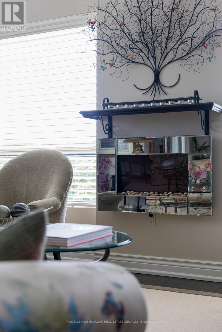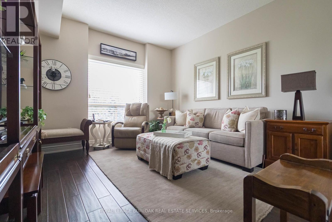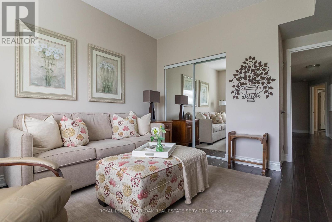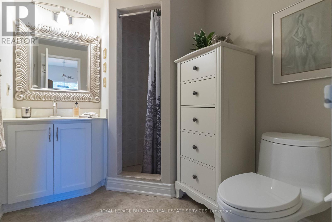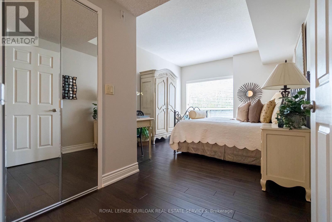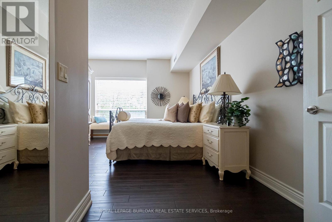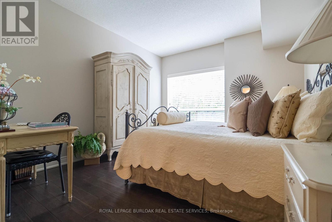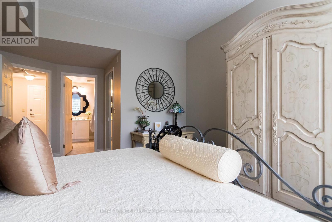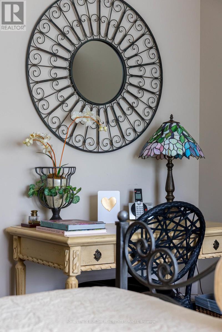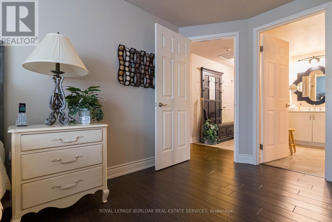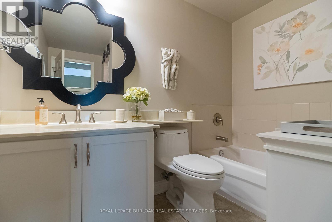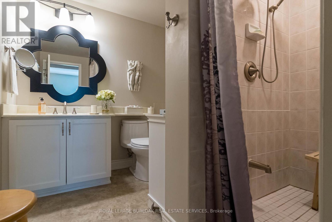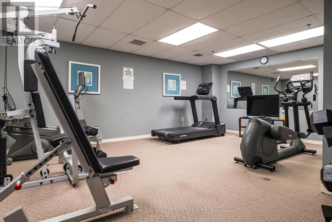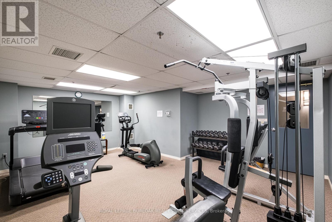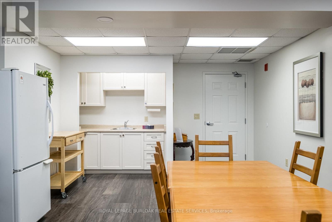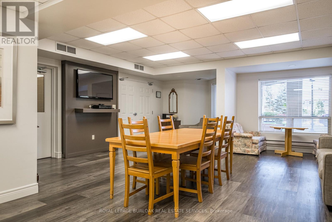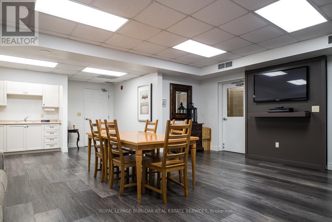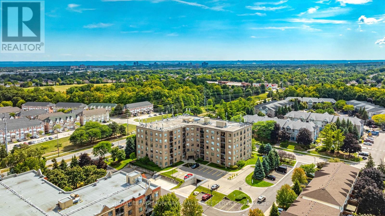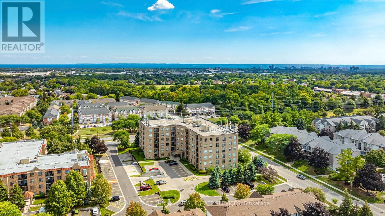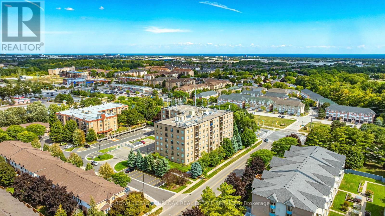305 - 3497 Upper Middle Road Burlington, Ontario L7M 4T6
$769,900Maintenance, Water, Common Area Maintenance, Parking, Insurance
$722 Monthly
Maintenance, Water, Common Area Maintenance, Parking, Insurance
$722 MonthlyWelcome to the sought-after Chelsea Building in Burlingtons desirable Headon Forest community! This sun-filled 2-bedroom, 2-bath corner unit boasts an impressive 1,317 sq. ft. of living space with a bright southwest exposure. Step inside to find quality laminate flooring, 9-foot ceilings, and a beautifully updated kitchen featuring quartz countertops, glass subway tile backsplash, stainless steel appliances, under-mount sink, crisp white cabinetry, and a pantry. A convenient pass-through with a quartz ledge opens into the dining room, which leads to a spacious curved balcony nestled amongst mature spruce trees. The inviting living room offers 3 large windows and an electric fireplace, creating a warm and airy space. The primary bedroom retreat includes a 4-piece ensuite and walk-in closet, while the second bedroom is ideal for guests, a home office, or den, complemented by a 3-piece bathroom. Neutrally painted throughout with modern light fixtures, this home also features recent mechanical upgrades: AC (2024), dishwasher (2023), and furnace (2022). Enjoy the convenience of 1 underground parking space and a locker on the same level as the unit. The well-managed building has recently refreshed its foyer and hallways, and offers fantastic amenities: a party/meeting room, exercise room, car wash, and ample visitor parking. All this in an unbeatable location- just steps to plazas, schools, and parks, close to Millcroft Golf Course, and with easy highway access. (id:50886)
Open House
This property has open houses!
2:00 pm
Ends at:4:00 pm
Property Details
| MLS® Number | W12382169 |
| Property Type | Single Family |
| Community Name | Headon |
| Amenities Near By | Park, Place Of Worship, Schools, Public Transit |
| Community Features | Pet Restrictions, Community Centre |
| Equipment Type | Water Heater |
| Features | Balcony, Carpet Free, In Suite Laundry |
| Parking Space Total | 1 |
| Rental Equipment Type | Water Heater |
Building
| Bathroom Total | 2 |
| Bedrooms Above Ground | 2 |
| Bedrooms Total | 2 |
| Age | 16 To 30 Years |
| Amenities | Car Wash, Exercise Centre, Party Room, Visitor Parking, Fireplace(s), Storage - Locker |
| Appliances | Intercom, Dishwasher, Dryer, Microwave, Stove, Washer, Window Coverings, Refrigerator |
| Cooling Type | Central Air Conditioning |
| Exterior Finish | Brick |
| Fireplace Present | Yes |
| Fireplace Total | 1 |
| Heating Fuel | Natural Gas |
| Heating Type | Forced Air |
| Size Interior | 1,200 - 1,399 Ft2 |
| Type | Apartment |
Parking
| Underground | |
| Garage |
Land
| Acreage | No |
| Land Amenities | Park, Place Of Worship, Schools, Public Transit |
Rooms
| Level | Type | Length | Width | Dimensions |
|---|---|---|---|---|
| Main Level | Foyer | 1.52 m | 2.29 m | 1.52 m x 2.29 m |
| Main Level | Kitchen | 2.72 m | 2.44 m | 2.72 m x 2.44 m |
| Main Level | Eating Area | 2.64 m | 2.41 m | 2.64 m x 2.41 m |
| Main Level | Living Room | 6.4 m | 5 m | 6.4 m x 5 m |
| Main Level | Primary Bedroom | 5.03 m | 3.94 m | 5.03 m x 3.94 m |
| Main Level | Bedroom | 3.66 m | 3.71 m | 3.66 m x 3.71 m |
https://www.realtor.ca/real-estate/28816548/305-3497-upper-middle-road-burlington-headon-headon
Contact Us
Contact us for more information
Tammy Phinney
Salesperson
2025 Maria St #4a
Burlington, Ontario L7R 0G6
(905) 849-3777
(905) 639-1683
www.royallepageburlington.ca/
Megan Beam
Salesperson
2025 Maria St #4a
Burlington, Ontario L7R 0G6
(905) 849-3777
(905) 639-1683
www.royallepageburlington.ca/

