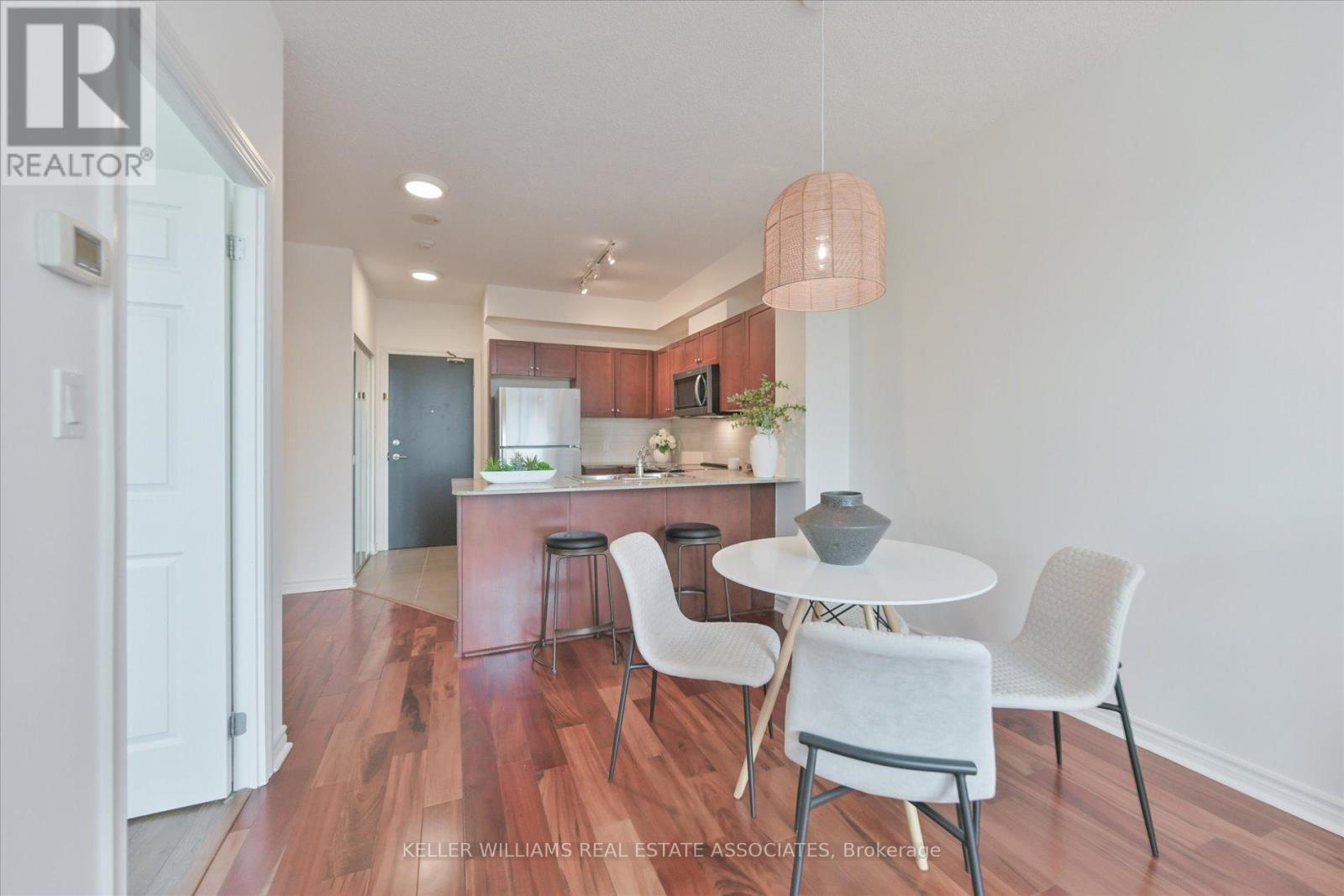305 - 3504 Hurontario Street Mississauga, Ontario L5B 0B9
$488,000Maintenance, Electricity, Water, Common Area Maintenance, Insurance, Parking
$569.36 Monthly
Maintenance, Electricity, Water, Common Area Maintenance, Insurance, Parking
$569.36 MonthlyIncredible Opportunity to Own a Gorgeous 587sf One Bedroom with Den With ALL Your Utilities Included In A Perfect Downtown Mississauga Location! Ideally Situated Just a Few Blocks From Square One, While Also a Very Short Walk to Cooksville GO, Upcoming LRT, Grocery, Shops & Restaurants. Excellent For Commuting By Car As Well With 403,401and QEW to Get To Toronto Quickly. This Large Unit Features 9' Ceilings & A Thoughtful Layout with Open Concept Den Perfect for A Home Office, A Large Walk In Closet, Spacious Open Balcony with Entrances from Living and Bedroom. With No Unit Above You, You'll Have Peace and Quiet In Your New Home. **EXTRAS** Very Well Managed Condo with Over $3m Reserve Fund! Brand New Stainless Appliances, High Ceilings & ALL Utilities Included in Your Maintenance Fee! Enjoy Convenient, Quiet Low Floor Living with A Locker Just Down The Hall From Your Unit. (id:50886)
Property Details
| MLS® Number | W11923331 |
| Property Type | Single Family |
| Community Name | City Centre |
| Amenities Near By | Park, Place Of Worship, Public Transit |
| Community Features | Pet Restrictions, Community Centre |
| Features | Balcony, Carpet Free, In Suite Laundry, Sauna |
| Parking Space Total | 1 |
Building
| Bathroom Total | 1 |
| Bedrooms Above Ground | 1 |
| Bedrooms Below Ground | 1 |
| Bedrooms Total | 2 |
| Amenities | Security/concierge, Exercise Centre, Party Room, Visitor Parking, Fireplace(s), Storage - Locker |
| Appliances | Dishwasher, Dryer, Microwave, Range, Refrigerator, Stove, Washer |
| Cooling Type | Central Air Conditioning |
| Exterior Finish | Concrete |
| Flooring Type | Ceramic, Hardwood, Laminate |
| Heating Fuel | Electric |
| Heating Type | Forced Air |
| Size Interior | 600 - 699 Ft2 |
| Type | Apartment |
Parking
| Underground |
Land
| Acreage | No |
| Land Amenities | Park, Place Of Worship, Public Transit |
Rooms
| Level | Type | Length | Width | Dimensions |
|---|---|---|---|---|
| Main Level | Kitchen | 2.55 m | 2.95 m | 2.55 m x 2.95 m |
| Main Level | Dining Room | 3.05 m | 5.76 m | 3.05 m x 5.76 m |
| Main Level | Living Room | 3.05 m | 5.76 m | 3.05 m x 5.76 m |
| Main Level | Bedroom | 2.81 m | 3.83 m | 2.81 m x 3.83 m |
| Main Level | Den | 1.52 m | 1.37 m | 1.52 m x 1.37 m |
| Main Level | Bathroom | 2.51 m | 1.463 m | 2.51 m x 1.463 m |
Contact Us
Contact us for more information
Derek Marcel St. Jean
Broker
getmeahome.ca/
7145 West Credit Ave B1 #100
Mississauga, Ontario L5N 6J7
(905) 812-8123
(905) 812-8155

















































