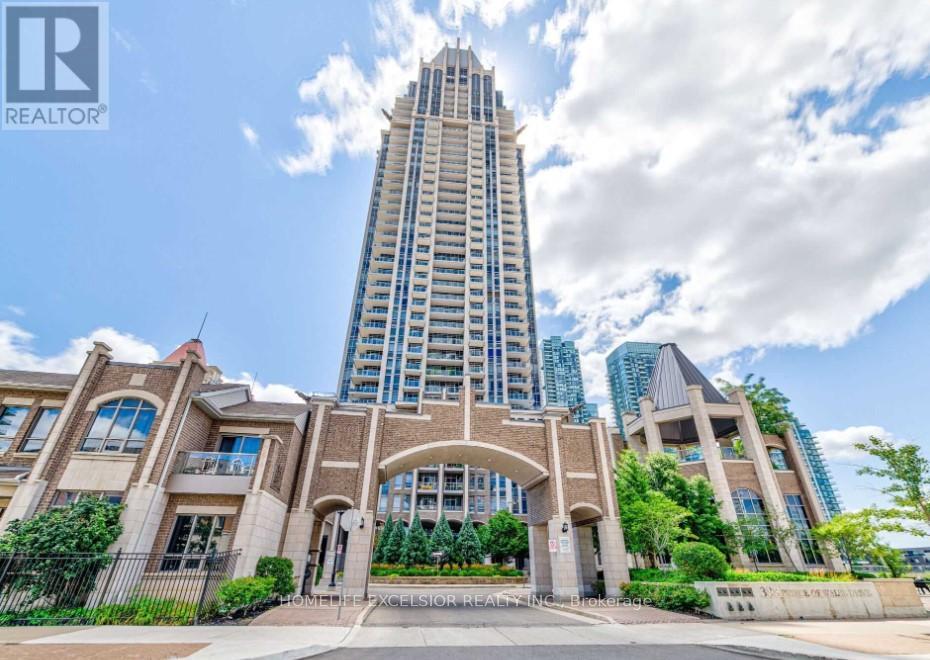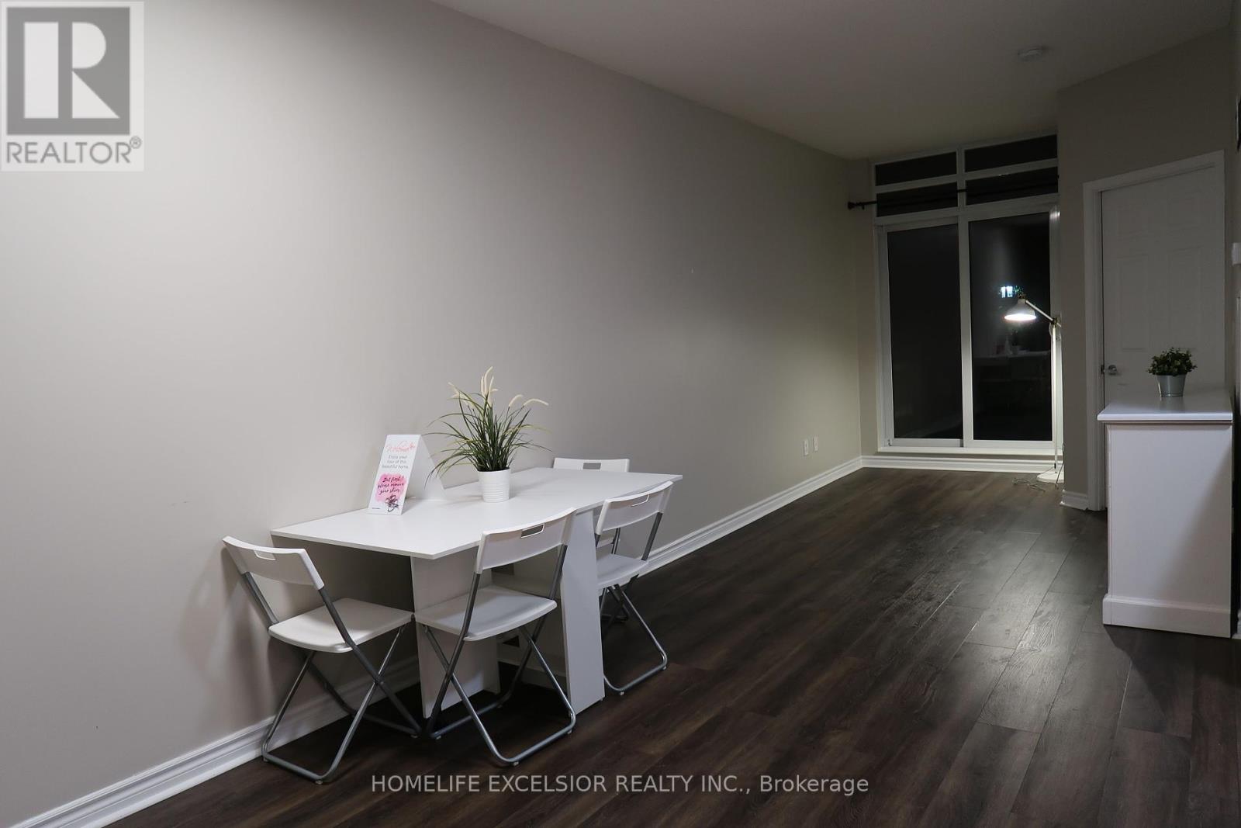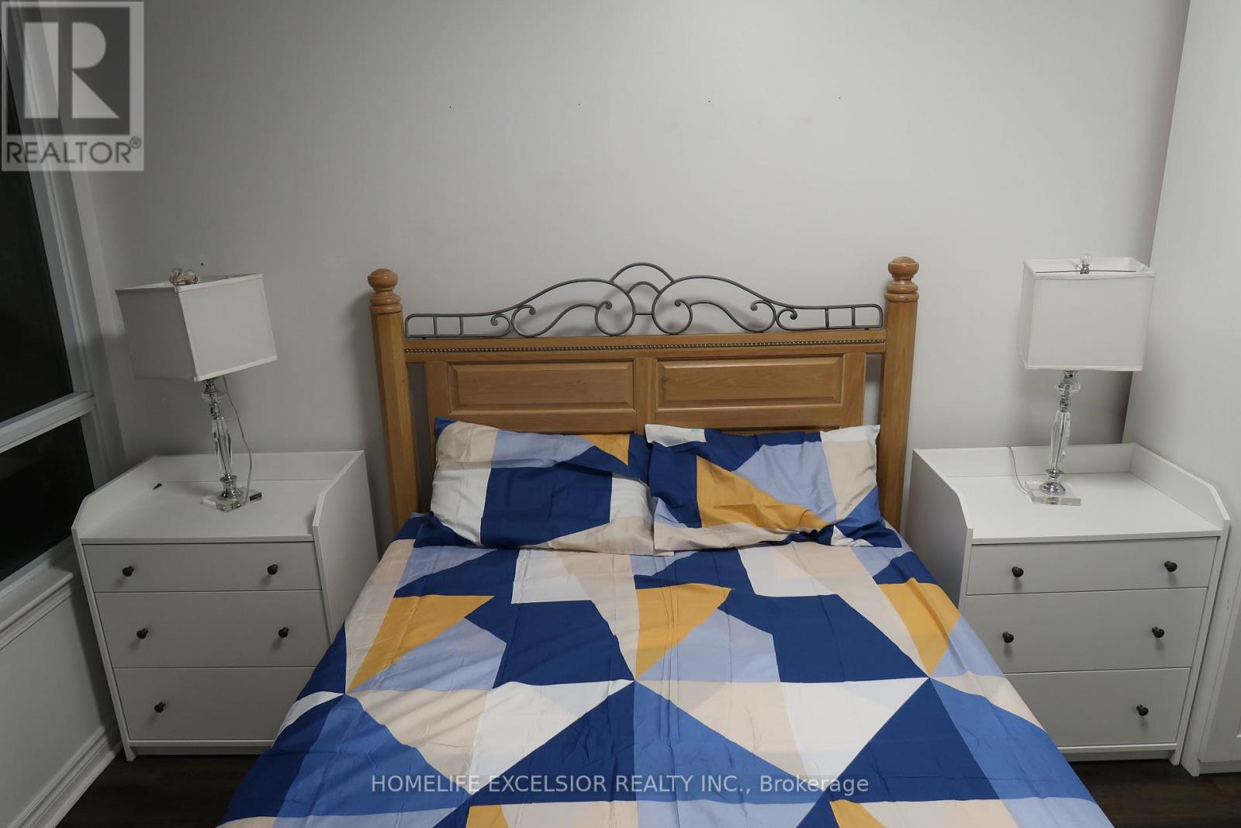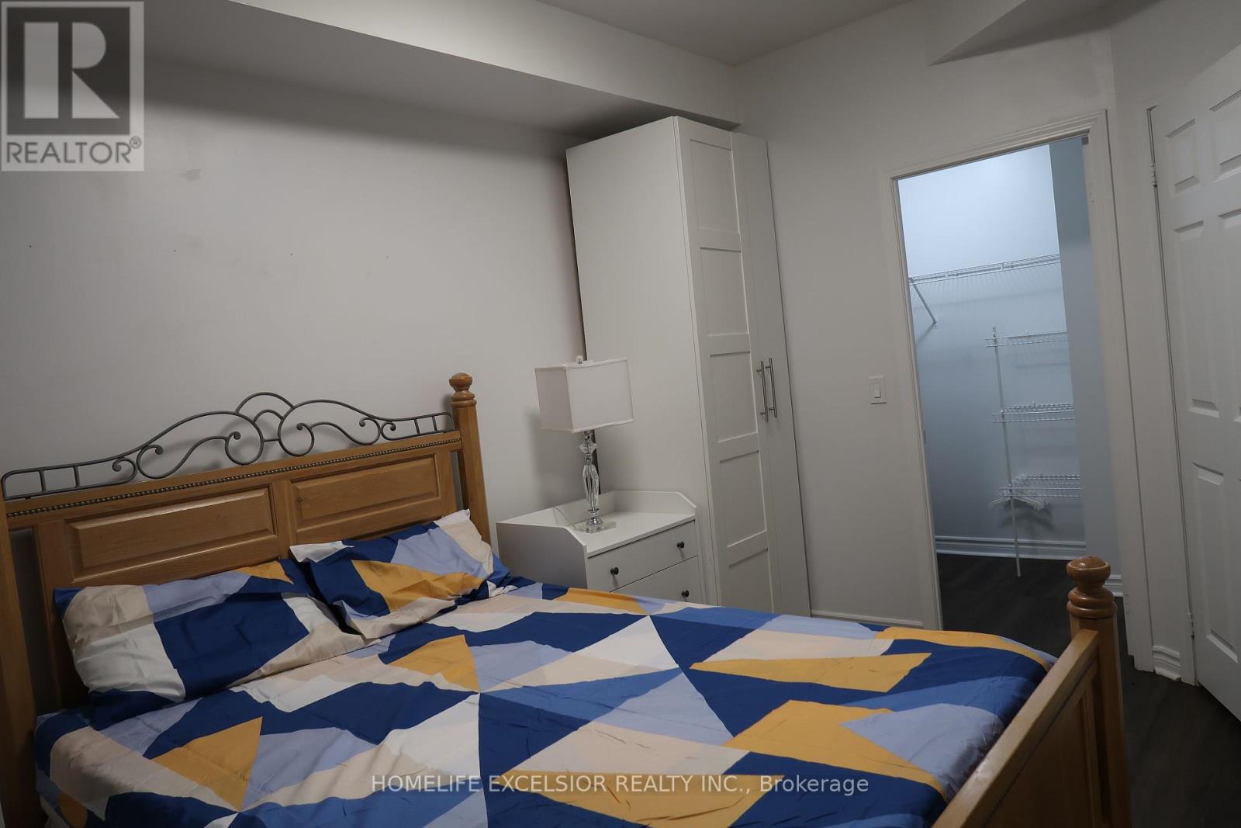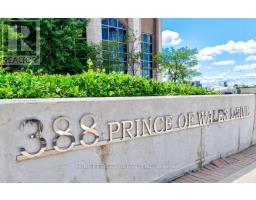305 - 388 Prince Of Wales Drive Mississauga, Ontario L5B 0A1
$2,300 Monthly
Welcome to this bright and modern semi-furnished one-bedroom condo located in the vibrant heart of Mississauga. Featuring an open-concept layout, this well-maintained unit boasts a spacious living and dining area, a 4-piece bathroom, ensuite laundry, and an open balcony with serene garden views perfect for your morning coffee or evening relaxation. Enjoy the convenience of underground parking and excellent building amenities. This unit is ideal for professionals, students, or anyone looking for a convenient and comfortable lifestyle. Unbeatable Location; Steps from Square One Shopping Centre, Walking distance to Sheridan College. Short commute to University of Toronto Mississauga Campus, Easy access to public transit and major highways (401, 407, and QEW)Don't miss your opportunity to live in one of Mississauga most desirable neighborhoods. Schedule your showing today! (id:50886)
Property Details
| MLS® Number | W12190977 |
| Property Type | Single Family |
| Community Name | City Centre |
| Amenities Near By | Park, Public Transit, Schools |
| Community Features | Pet Restrictions |
| Features | Balcony, Carpet Free |
| Pool Type | Indoor Pool |
Building
| Bathroom Total | 1 |
| Bedrooms Above Ground | 1 |
| Bedrooms Total | 1 |
| Amenities | Security/concierge, Exercise Centre, Party Room, Visitor Parking |
| Appliances | Dishwasher, Dryer, Microwave, Hood Fan, Stove, Washer, Refrigerator |
| Cooling Type | Central Air Conditioning |
| Exterior Finish | Brick |
| Flooring Type | Laminate, Ceramic |
| Heating Fuel | Natural Gas |
| Heating Type | Forced Air |
| Size Interior | 600 - 699 Ft2 |
| Type | Apartment |
Parking
| Underground | |
| Garage |
Land
| Acreage | No |
| Land Amenities | Park, Public Transit, Schools |
Rooms
| Level | Type | Length | Width | Dimensions |
|---|---|---|---|---|
| Flat | Living Room | 7.7 m | 2.75 m | 7.7 m x 2.75 m |
| Flat | Dining Room | 7.7 m | 2.75 m | 7.7 m x 2.75 m |
| Flat | Kitchen | 2.45 m | 2.14 m | 2.45 m x 2.14 m |
| Flat | Primary Bedroom | 2.74 m | 3.99 m | 2.74 m x 3.99 m |
Contact Us
Contact us for more information
Daphne De La Cruz
Salesperson
4560 Highway 7 East Suite 800
Markham, Ontario L3R 1M5
(905) 415-1000
(905) 415-1003
www.HomelifeExcelsior.com

