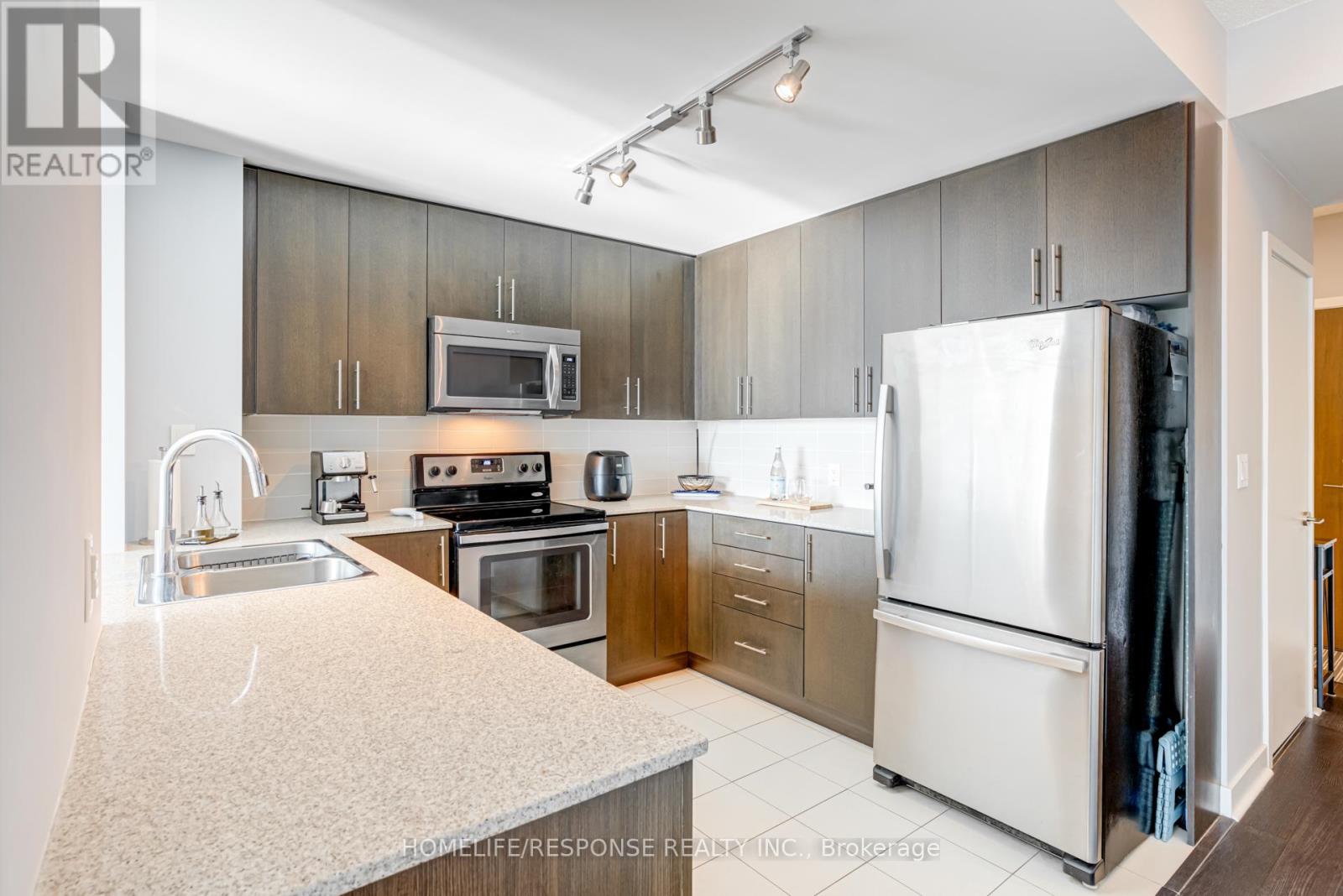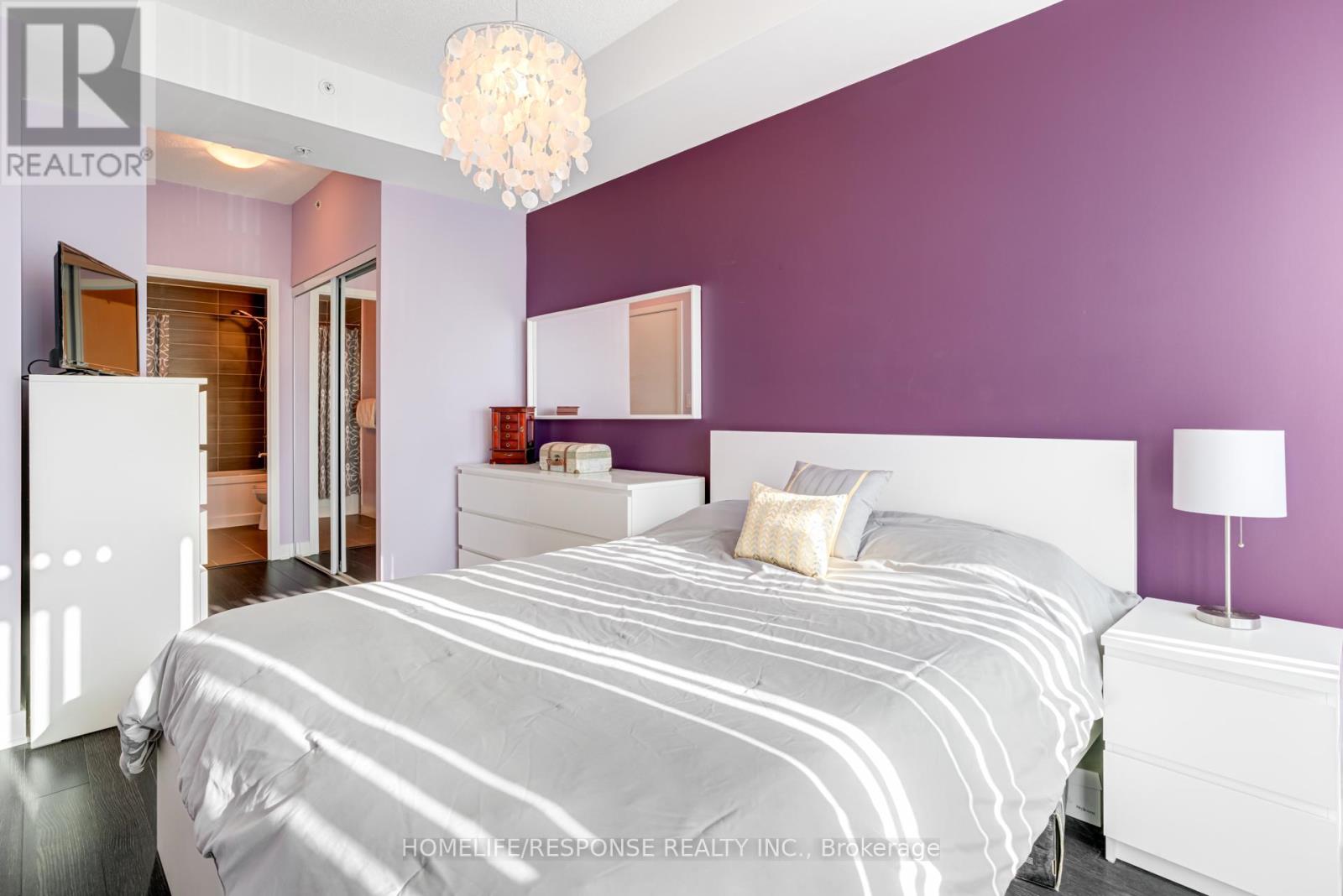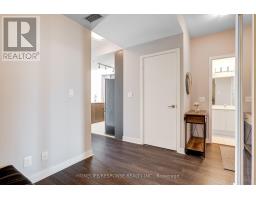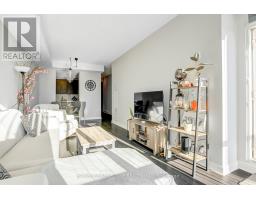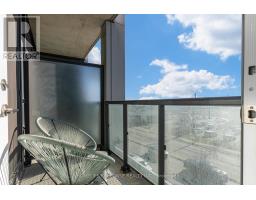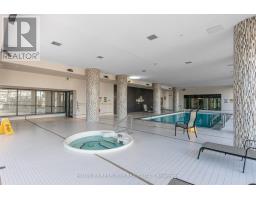305 - 3985 Grand Park Drive Mississauga, Ontario L5B 0H8
$599,999Maintenance, Heat, Common Area Maintenance, Insurance, Water, Parking
$703.95 Monthly
Maintenance, Heat, Common Area Maintenance, Insurance, Water, Parking
$703.95 Monthly1-of-a-Kind Opportunity! Unique Builder Model Unit with 9 ft. Ceilings. Spacious 1 bedroom + Den, (887 sq. ft. + 38 Sq. Ft. Balcony Total 925 Sq. Ft.) in Sought After ""Pinnacle Grand Park"" Floor to Ceiling Windows. Private Balcony, Large Kitchen with Stainless Steel Appliances, Granite Counter Tops, Double Sink. Large Primary Bedroom with Full Ensuite and a 2nd Bathroom for Guests. Pool and Gym Steps Away on the Same Floor. Secluded parking Spot and Private Double Locker on the 4th Floor! Walking Distance to Square One, Living Arts Centre & Transit. Close to Major Hoghways. **** EXTRAS **** Stainless Steel Refrigerator, Stove, B/I Dishwasher, Microwave Hood Fan, Washer/Dryer, All Window Coverings. One Parking and One Locker. (id:50886)
Property Details
| MLS® Number | W10424236 |
| Property Type | Single Family |
| Community Name | City Centre |
| AmenitiesNearBy | Park, Public Transit |
| CommunityFeatures | Pet Restrictions, Community Centre |
| Features | Balcony |
| ParkingSpaceTotal | 1 |
| PoolType | Indoor Pool |
| ViewType | City View |
Building
| BathroomTotal | 2 |
| BedroomsAboveGround | 1 |
| BedroomsBelowGround | 1 |
| BedroomsTotal | 2 |
| Amenities | Security/concierge, Exercise Centre, Party Room, Visitor Parking, Storage - Locker |
| CoolingType | Central Air Conditioning |
| ExteriorFinish | Concrete |
| FireProtection | Smoke Detectors |
| FlooringType | Laminate |
| HeatingFuel | Natural Gas |
| HeatingType | Forced Air |
| SizeInterior | 899.9921 - 998.9921 Sqft |
| Type | Apartment |
Parking
| Underground |
Land
| Acreage | No |
| LandAmenities | Park, Public Transit |
Rooms
| Level | Type | Length | Width | Dimensions |
|---|---|---|---|---|
| Flat | Living Room | 3.91 m | 2.77 m | 3.91 m x 2.77 m |
| Flat | Dining Room | 3.91 m | 2.77 m | 3.91 m x 2.77 m |
| Flat | Kitchen | 2.77 m | 2.8 m | 2.77 m x 2.8 m |
| Flat | Primary Bedroom | 4.45 m | 2.47 m | 4.45 m x 2.47 m |
| Flat | Den | 3.23 m | 2.19 m | 3.23 m x 2.19 m |
Interested?
Contact us for more information
Nico Sacchetti
Salesperson
4304 Village Centre Crt #100
Mississauga, Ontario L4Z 1S2












