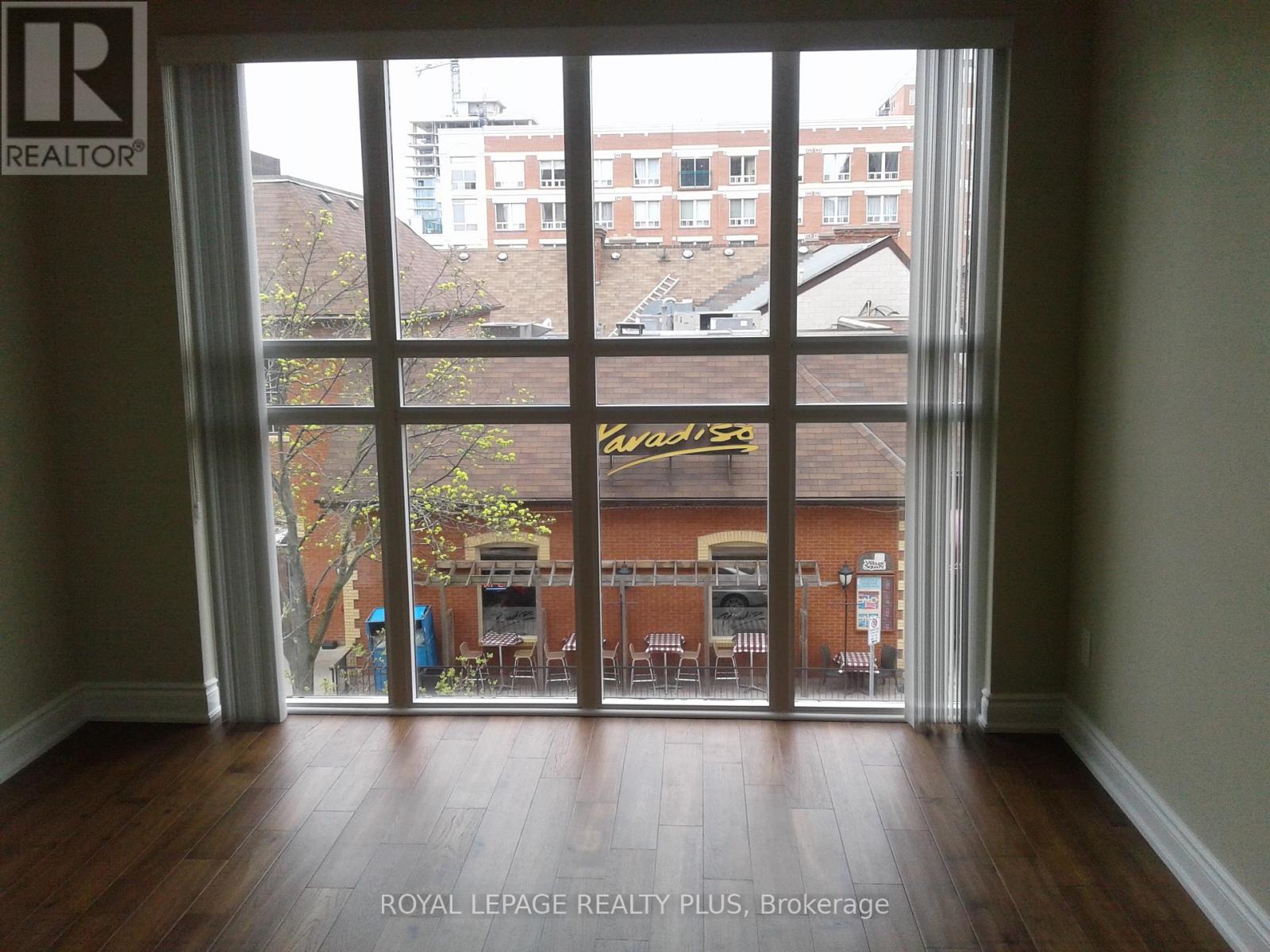305 - 399 Elizabeth Street Burlington, Ontario L7R 0A4
$2,650 Monthly
Steps Away From Everything Including The Lake, Located In the Heart Of Downtown. This Condo Features 9' Ceilings, Wood Floors, In-Suite Laundry & Open Concept Living. Enjoy A Chef's Kitchen W/ Gleaming Quartz Counters, New Appliances, Breakfast Bar, Custom Backsplash & W/O To Large Pvt Terrace. Enjoy A Spacious Master Suite With Floor-To-Ceiling Windows + Semi-Ensuite! Walk To Shops, Restaurants, Entertainment, Waterfront & Much More. Everything Included in Rent. Storage locker steps away on same floor. **** EXTRAS **** Amenities Include: Car Wash, Gorgeous BBQ Area, Gym & All Equipment, His/Her Sauna, Party Room Combined w/Billiards & Media Area. Incl: Fridge, Stove, Microwave, Dishwasher, Washer & Dryer. Heat/Hydro/Water Included (id:50886)
Property Details
| MLS® Number | W11951521 |
| Property Type | Single Family |
| Community Name | Brant |
| Amenities Near By | Hospital, Park, Public Transit |
| Community Features | Pet Restrictions |
| Features | Balcony, Carpet Free |
| Parking Space Total | 1 |
Building
| Bathroom Total | 1 |
| Bedrooms Above Ground | 1 |
| Bedrooms Total | 1 |
| Amenities | Car Wash, Security/concierge, Exercise Centre, Party Room, Storage - Locker |
| Cooling Type | Central Air Conditioning |
| Exterior Finish | Stucco |
| Heating Fuel | Natural Gas |
| Heating Type | Forced Air |
| Size Interior | 800 - 899 Ft2 |
| Type | Apartment |
Parking
| Underground | |
| Garage |
Land
| Acreage | No |
| Land Amenities | Hospital, Park, Public Transit |
| Surface Water | Lake/pond |
Rooms
| Level | Type | Length | Width | Dimensions |
|---|---|---|---|---|
| Main Level | Family Room | 4.74 m | 3.47 m | 4.74 m x 3.47 m |
| Main Level | Dining Room | 4.29 m | 3.47 m | 4.29 m x 3.47 m |
| Main Level | Kitchen | 4.49 m | 3.84 m | 4.49 m x 3.84 m |
| Main Level | Primary Bedroom | 5.2 m | 3.34 m | 5.2 m x 3.34 m |
https://www.realtor.ca/real-estate/27867772/305-399-elizabeth-street-burlington-brant-brant
Contact Us
Contact us for more information
Matthew Busch
Broker
www.youtube.com/embed/7ztJpvNTQ1Q
www.buschteam.ca/
www.facebook.com/mattbuschrealestate/?ref=aymt_homepage_panel
www.twitter.com/Buschy1
(905) 828-6550
(905) 828-1511



























