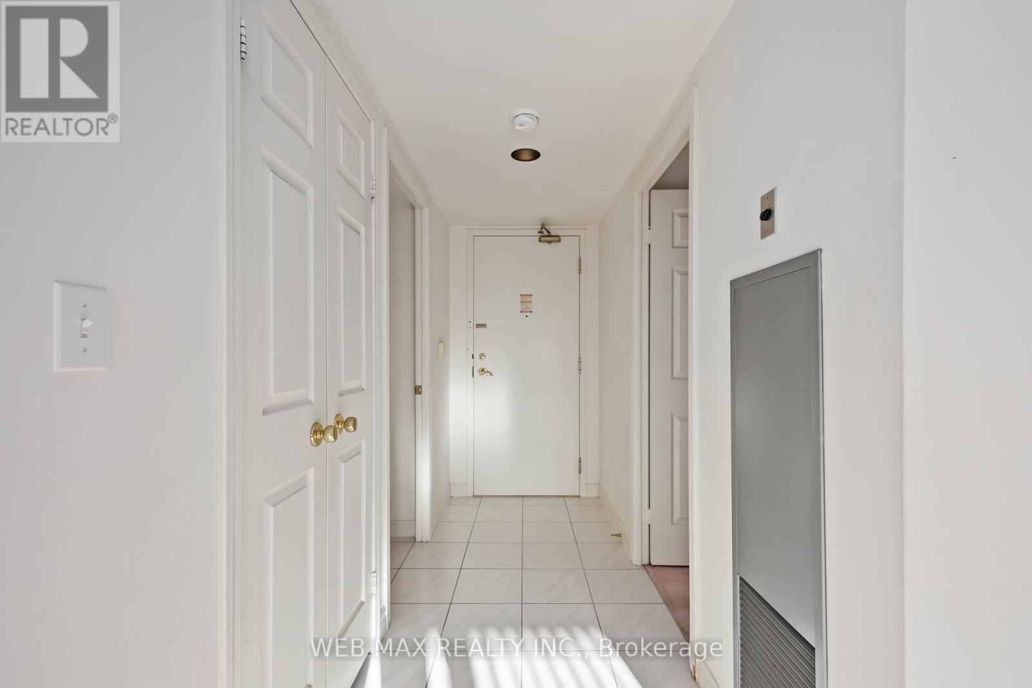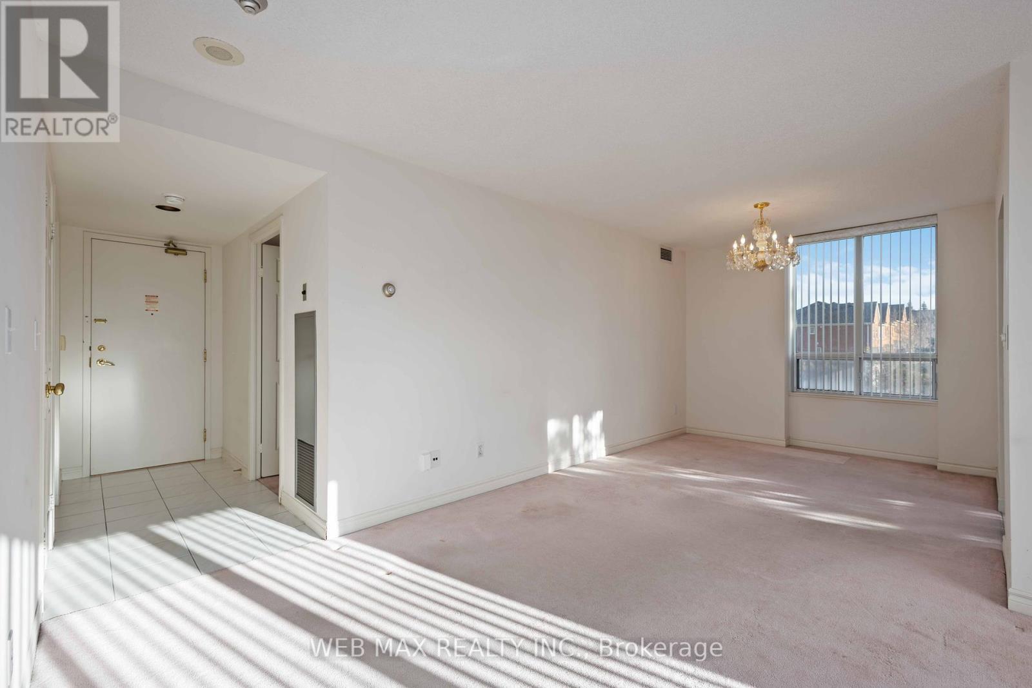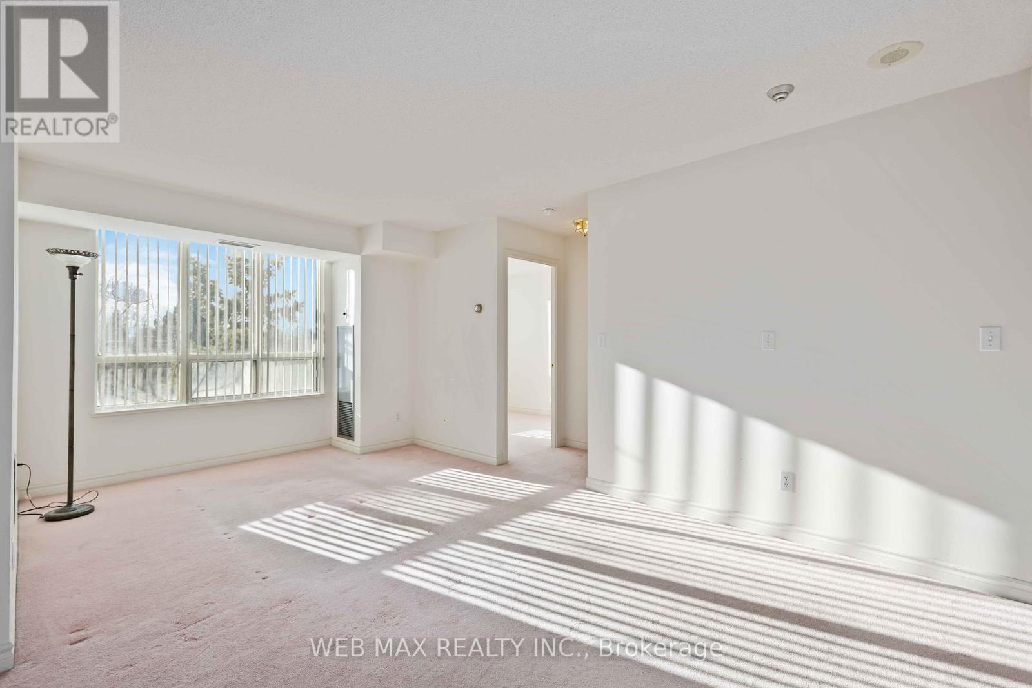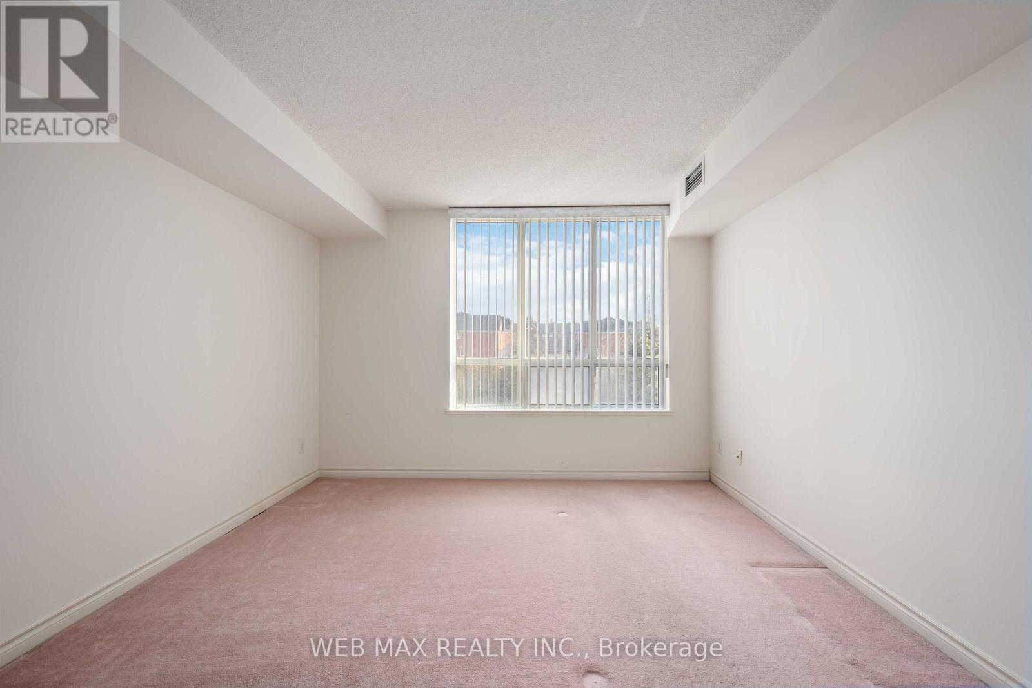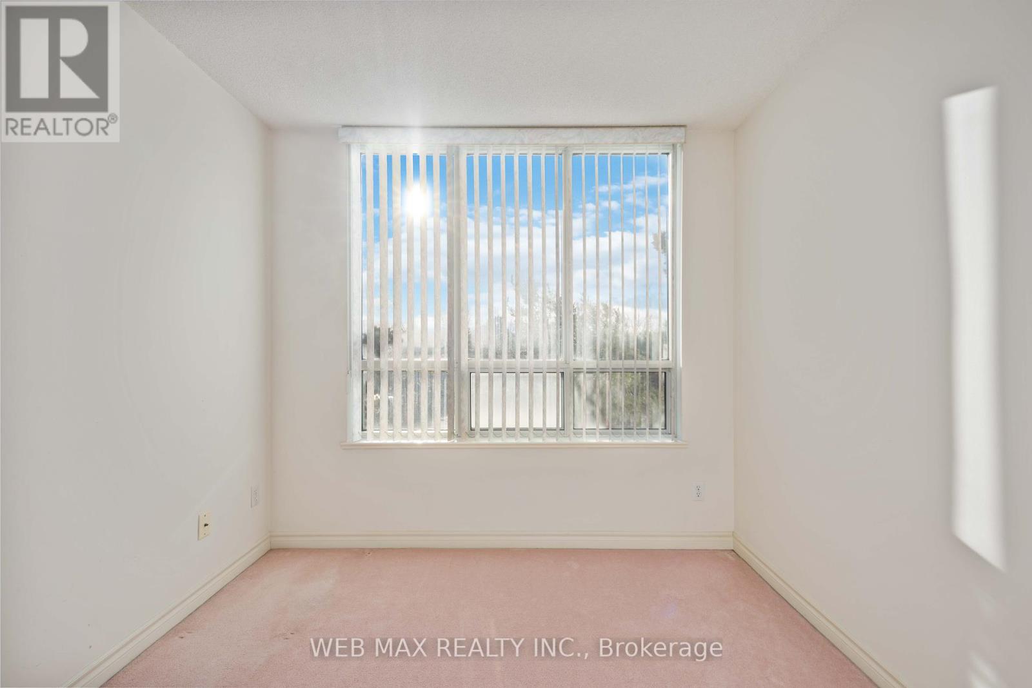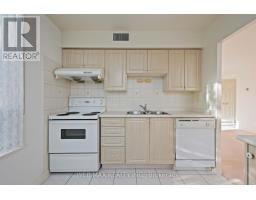305 - 5039 Finch Avenue E Toronto, Ontario M1S 5L6
$583,500Maintenance, Heat, Cable TV, Water, Common Area Maintenance, Insurance, Parking
$742.79 Monthly
Maintenance, Heat, Cable TV, Water, Common Area Maintenance, Insurance, Parking
$742.79 MonthlyThis Rarely Offered Corner Unit At The Windsor Condos Offers A Spacious 2-Bedroom Plus Den Layout Perfect For Those Seeking Both Space And Privacy. This Unit Features 2 Full Bathrooms And Ensuite Laundry Providing Convenience And Comfort. Its A Fantastic Opportunity To Renovate And Personalize The Space To Suit Your Unique Style And Preferences. The Reasonably Priced Maintenance Fee Includes Water, Heat, Bell Internet And Cable TV Service. This Prime Location Offers Easy Access To Schools, Parks, And The Library Making It Ideal For Families And Those Who Value Accessibility. The Unit Is Filled With Natural Light Thanks To Numerous Windows Including Two In The Kitchen Area Creating A Bright And Airy Atmosphere. Enjoy Top-Tier Amenities Including 24-Hour Concierge Service, Indoor Pool, Sauna, Tennis Courts And An Exercise Gym. Plus, You're Just A Short Walk From Woodside Square Mall And Close To TTC Transit With Easy Access To Major Highways Including Hwy 401 And 407. Don't Miss Out On This Incredible Opportunity To Make This Condo Your Own! **** EXTRAS **** **Offers Welcome Anytime**. All Appliances In As-Is Condition. Attached Floorplan Is Reverse Of Actual Layout. (id:50886)
Property Details
| MLS® Number | E11908411 |
| Property Type | Single Family |
| Community Name | Agincourt North |
| CommunityFeatures | Pet Restrictions |
| ParkingSpaceTotal | 1 |
| PoolType | Indoor Pool |
| Structure | Tennis Court |
Building
| BathroomTotal | 2 |
| BedroomsAboveGround | 2 |
| BedroomsBelowGround | 1 |
| BedroomsTotal | 3 |
| Amenities | Exercise Centre, Recreation Centre, Visitor Parking, Car Wash, Security/concierge |
| Appliances | Dishwasher, Dryer, Hood Fan, Oven, Refrigerator, Stove, Washer |
| CoolingType | Central Air Conditioning |
| ExteriorFinish | Concrete |
| FlooringType | Carpeted, Ceramic |
| HeatingFuel | Natural Gas |
| HeatingType | Forced Air |
| SizeInterior | 999.992 - 1198.9898 Sqft |
| Type | Apartment |
Parking
| Underground |
Land
| Acreage | No |
Rooms
| Level | Type | Length | Width | Dimensions |
|---|---|---|---|---|
| Main Level | Living Room | 5.62 m | 3.15 m | 5.62 m x 3.15 m |
| Main Level | Dining Room | 2.89 m | 2.91 m | 2.89 m x 2.91 m |
| Main Level | Kitchen | 2.66 m | 2.75 m | 2.66 m x 2.75 m |
| Main Level | Primary Bedroom | 4.26 m | 3.53 m | 4.26 m x 3.53 m |
| Main Level | Bedroom 2 | 2.72 m | 2.72 m | 2.72 m x 2.72 m |
| Main Level | Den | 2.55 m | 2.83 m | 2.55 m x 2.83 m |
Interested?
Contact us for more information
Adrian Sim
Salesperson
1 Sparks Ave #11
Toronto, Ontario M2H 2W1



