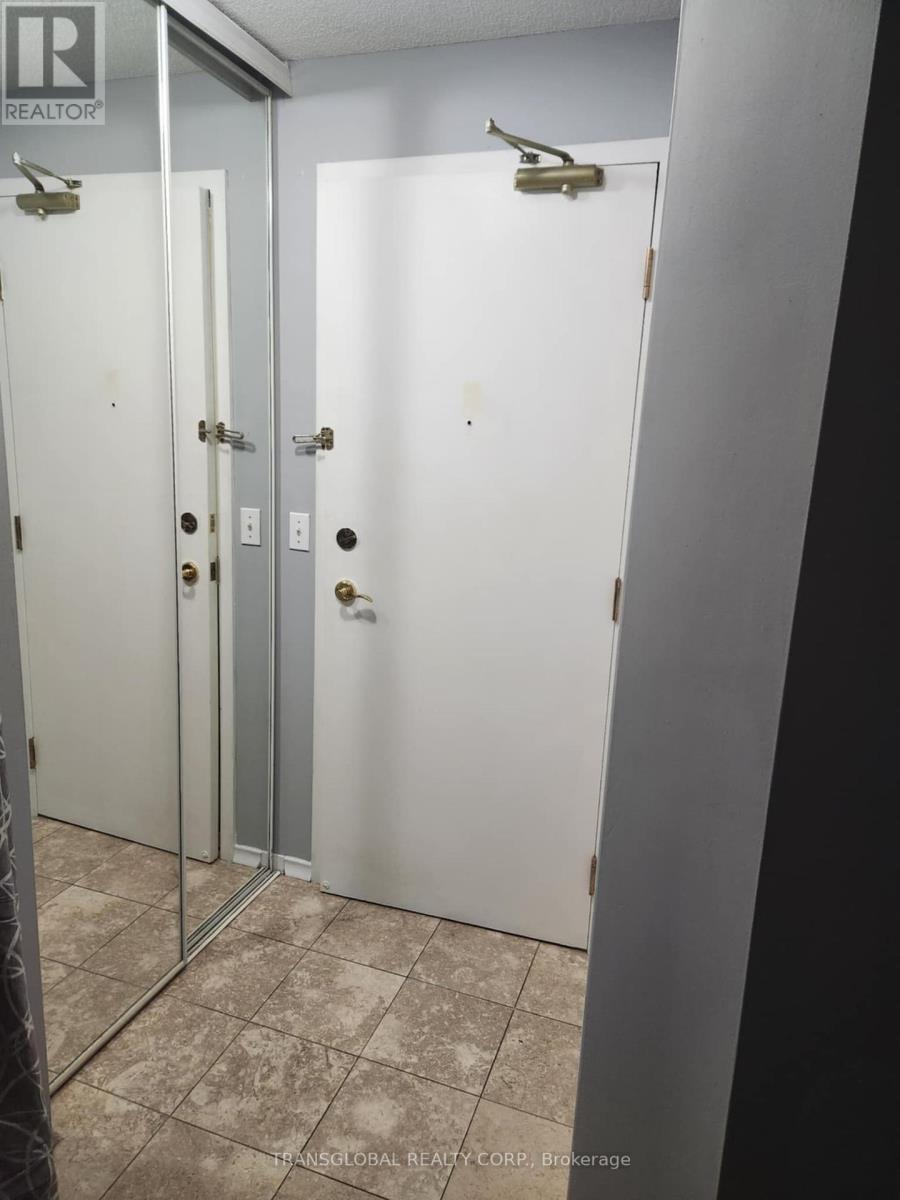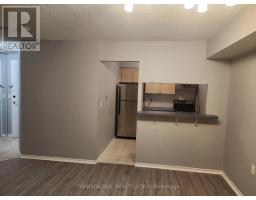305 - 555 Wilson Hts Boulevard Toronto, Ontario M3H 6B5
1 Bedroom
1 Bathroom
500 - 599 ft2
Central Air Conditioning
Forced Air
$2,275 Monthly
Excellent location. Steps from Downsview station and schools. Direct subway line to York and U of T. Close to Yorkdale mall, HW 401 and restaurants. Ensuite laundry. Great layout. **** EXTRAS **** SS Fridge, SS Stove, SS B/I Dishwasher, Washer & Dryer. All existing electric light fixtures. One parking and locker. (id:50886)
Property Details
| MLS® Number | C10413906 |
| Property Type | Single Family |
| Community Name | Clanton Park |
| Amenities Near By | Public Transit |
| Community Features | Pet Restrictions |
| Features | Balcony, Carpet Free, In Suite Laundry |
| Parking Space Total | 1 |
Building
| Bathroom Total | 1 |
| Bedrooms Above Ground | 1 |
| Bedrooms Total | 1 |
| Amenities | Visitor Parking, Exercise Centre, Storage - Locker |
| Cooling Type | Central Air Conditioning |
| Exterior Finish | Concrete |
| Fire Protection | Security System |
| Flooring Type | Parquet, Ceramic |
| Heating Fuel | Natural Gas |
| Heating Type | Forced Air |
| Size Interior | 500 - 599 Ft2 |
| Type | Apartment |
Parking
| Underground |
Land
| Acreage | No |
| Land Amenities | Public Transit |
Rooms
| Level | Type | Length | Width | Dimensions |
|---|---|---|---|---|
| Flat | Dining Room | 5.57 m | 3.2 m | 5.57 m x 3.2 m |
| Flat | Living Room | 5.57 m | 3.2 m | 5.57 m x 3.2 m |
| Flat | Kitchen | 2.36 m | 2.28 m | 2.36 m x 2.28 m |
| Flat | Primary Bedroom | 3.96 m | 2.93 m | 3.96 m x 2.93 m |
Contact Us
Contact us for more information
Abe Wang
Broker of Record
www.transglobalrealty.ca/
Transglobal Realty Corp.
53 Flamingo Road
Thornhill, Ontario L4J 6Z6
53 Flamingo Road
Thornhill, Ontario L4J 6Z6
(905) 764-3433

























