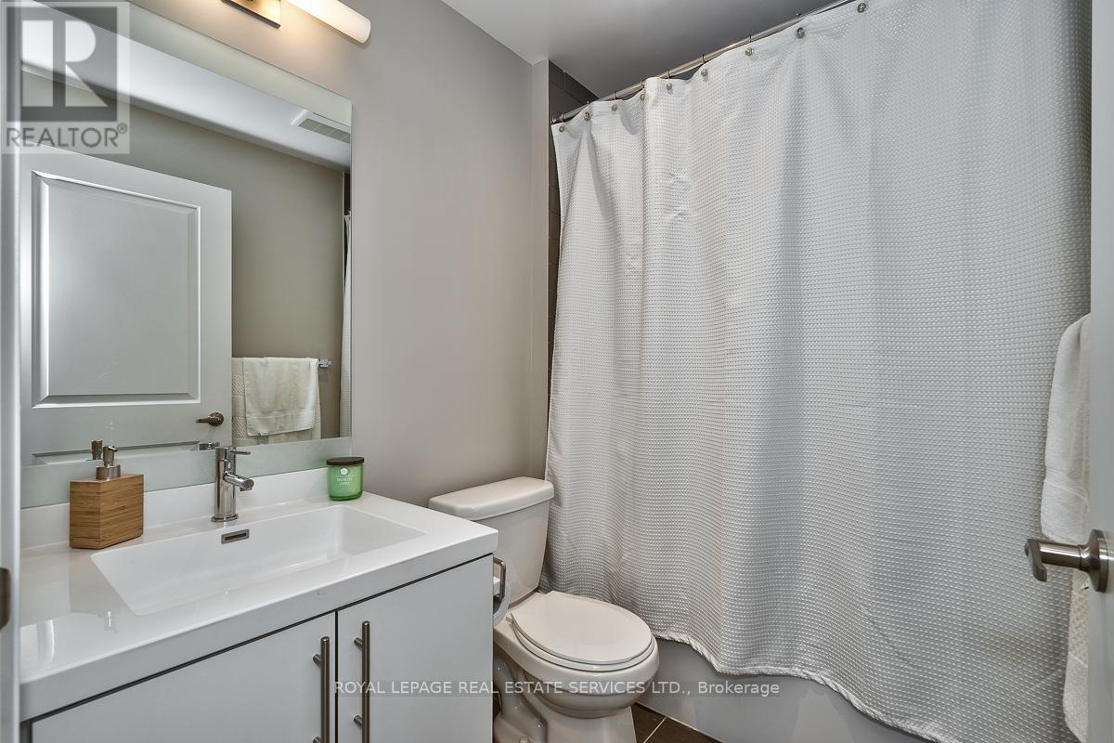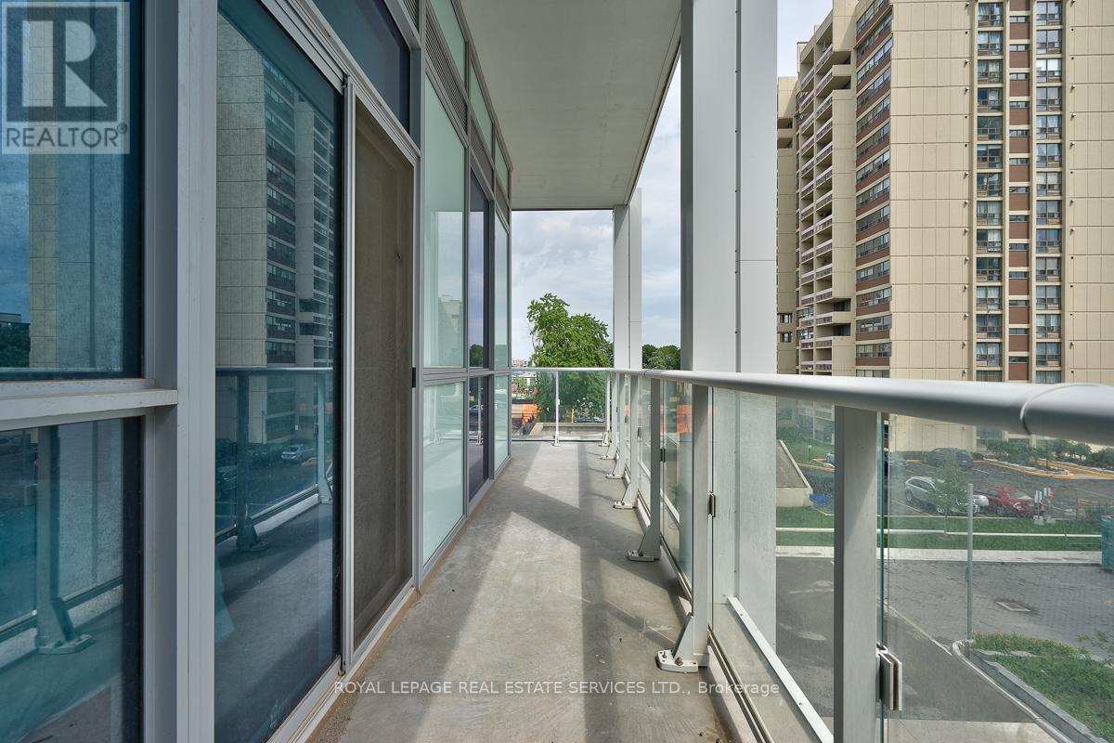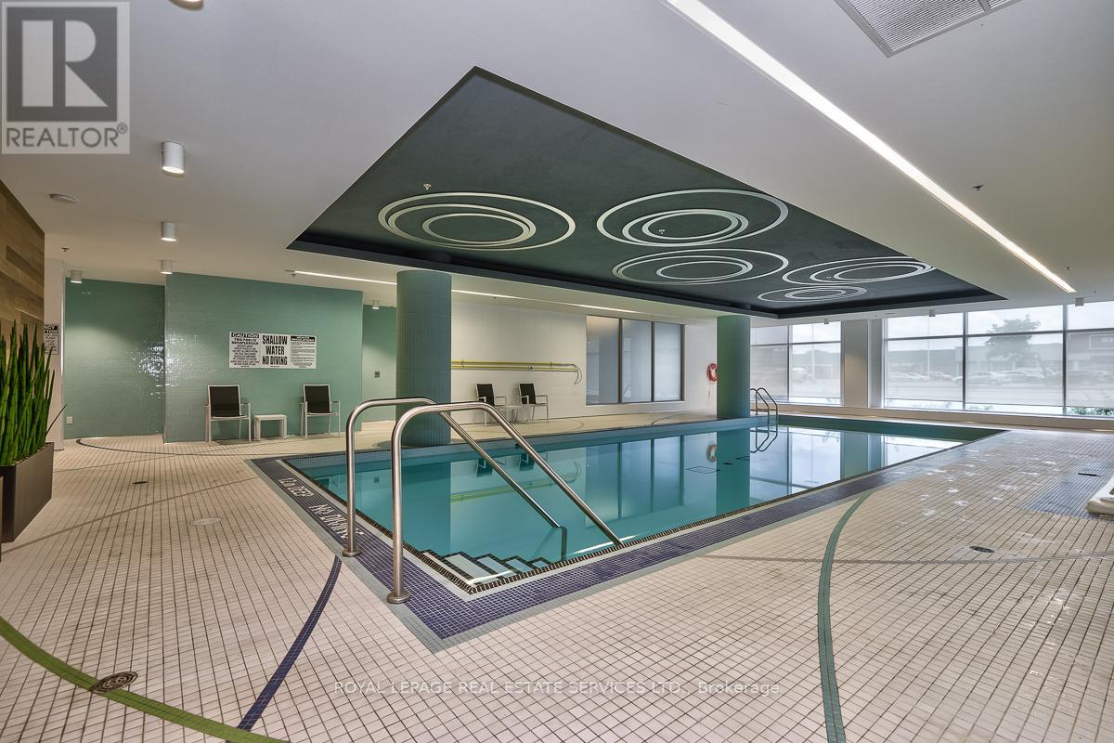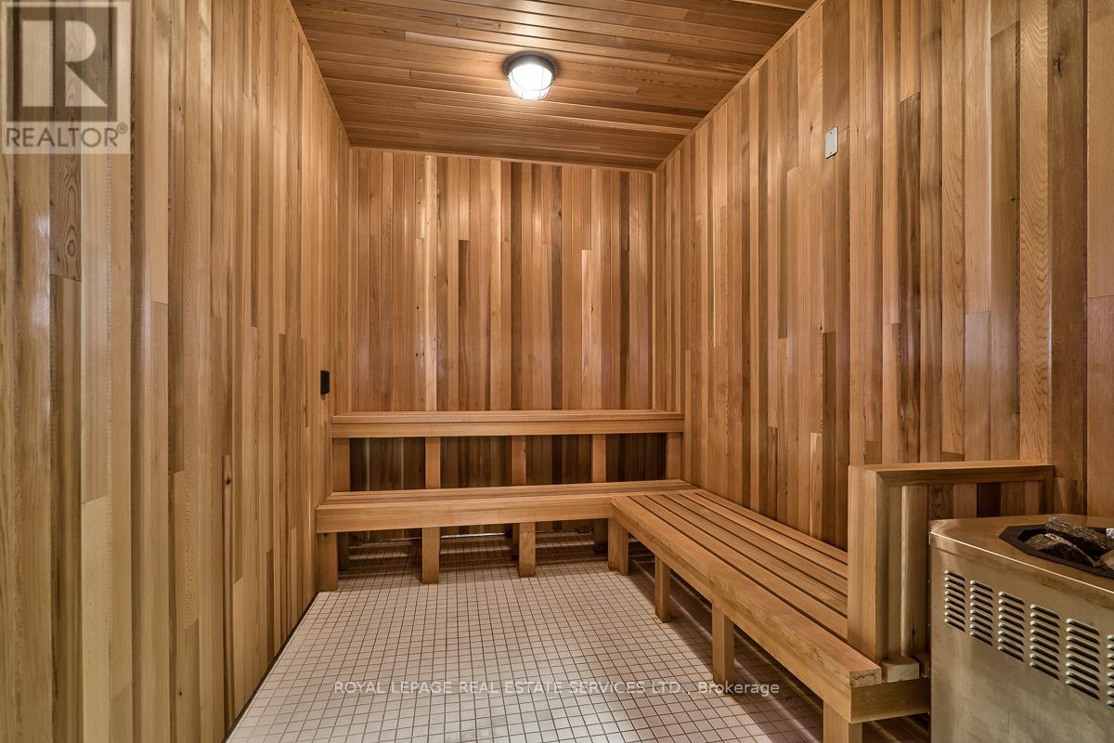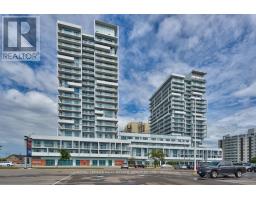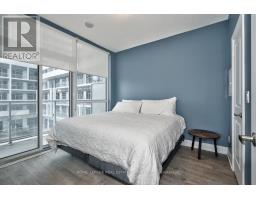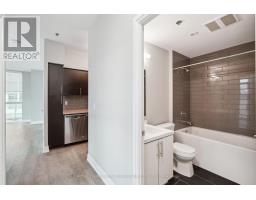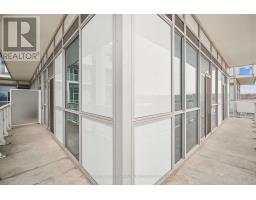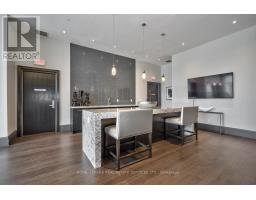305 - 65 Speers Road Oakville, Ontario L6K 0J1
$2,600 Monthly
Welcome to Rain Condominiums, where modern living meets comfort and convenience. This bright and spacious 2-bedroom suite features a functional layout with contemporary finishes, floor-to-ceiling windows, and a generous 290 sq. ft. wrap-around balcony spanning both bedrooms and the living area, offering ample sunlight and outdoor relaxation space. The modern kitchen boasts granite countertops, plenty of cabinet space, and stainless steel appliances, including a built-in microwave. Enjoy the convenience of in-suite laundry, one underground parking space, and a storage locker located on the same floor for easy access. Ideally situated with quick access to highways, public transit, and just a 10-minute walk to the Oakville GO Station, this prime location is steps from Food Basics, Shoppers Drug Mart, restaurants, and shops. Explore 16 Mile Creek, head downtown Oakville, or enjoy a meal in trendy Kerr Village. Residents have access to top-tier amenities, including a fitness centre, Yoga & Pilates studio, indoor pool, whirlpool with cold plunge, dry sauna, entertainment lounge, private dining/meeting room, party room, guest suites, and 24-hour security/concierge. Don't miss this opportunity to lease a stunning condo in the heart of Oakville! (id:50886)
Property Details
| MLS® Number | W12074745 |
| Property Type | Single Family |
| Community Name | 1014 - QE Queen Elizabeth |
| Community Features | Pet Restrictions |
| Features | Balcony |
| Parking Space Total | 1 |
Building
| Bathroom Total | 1 |
| Bedrooms Above Ground | 2 |
| Bedrooms Total | 2 |
| Amenities | Exercise Centre, Party Room, Visitor Parking, Storage - Locker, Security/concierge |
| Appliances | Garage Door Opener Remote(s), Dishwasher, Dryer, Microwave, Stove, Washer, Window Coverings, Refrigerator |
| Cooling Type | Central Air Conditioning |
| Exterior Finish | Concrete |
| Fire Protection | Security Guard |
| Heating Fuel | Natural Gas |
| Heating Type | Forced Air |
| Size Interior | 700 - 799 Ft2 |
| Type | Apartment |
Parking
| Underground | |
| Garage |
Land
| Acreage | No |
Rooms
| Level | Type | Length | Width | Dimensions |
|---|---|---|---|---|
| Flat | Living Room | 3.14 m | 5.79 m | 3.14 m x 5.79 m |
| Flat | Kitchen | 3.12 m | 2.38 m | 3.12 m x 2.38 m |
| Flat | Primary Bedroom | 3.04 m | 3.06 m | 3.04 m x 3.06 m |
| Flat | Bedroom 2 | 2.7 m | 2.82 m | 2.7 m x 2.82 m |
Contact Us
Contact us for more information
Dario Zecevic
Broker
326 Lakeshore Rd E #a
Oakville, Ontario L6J 1J6
(905) 845-4267
(905) 845-2052
Mara Zecevic
Broker
326 Lakeshore Rd E #a
Oakville, Ontario L6J 1J6
(905) 845-4267
(905) 845-2052



















