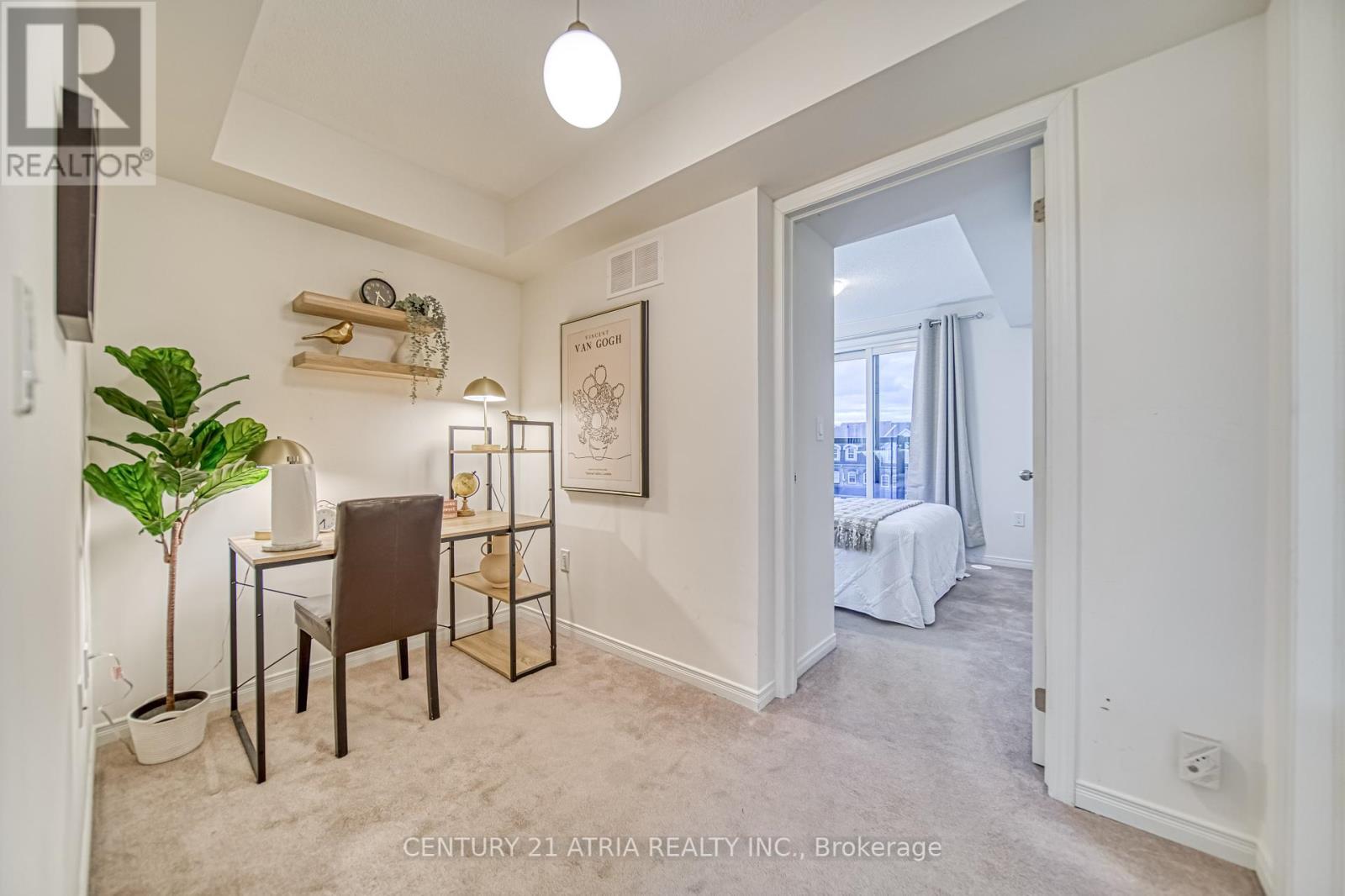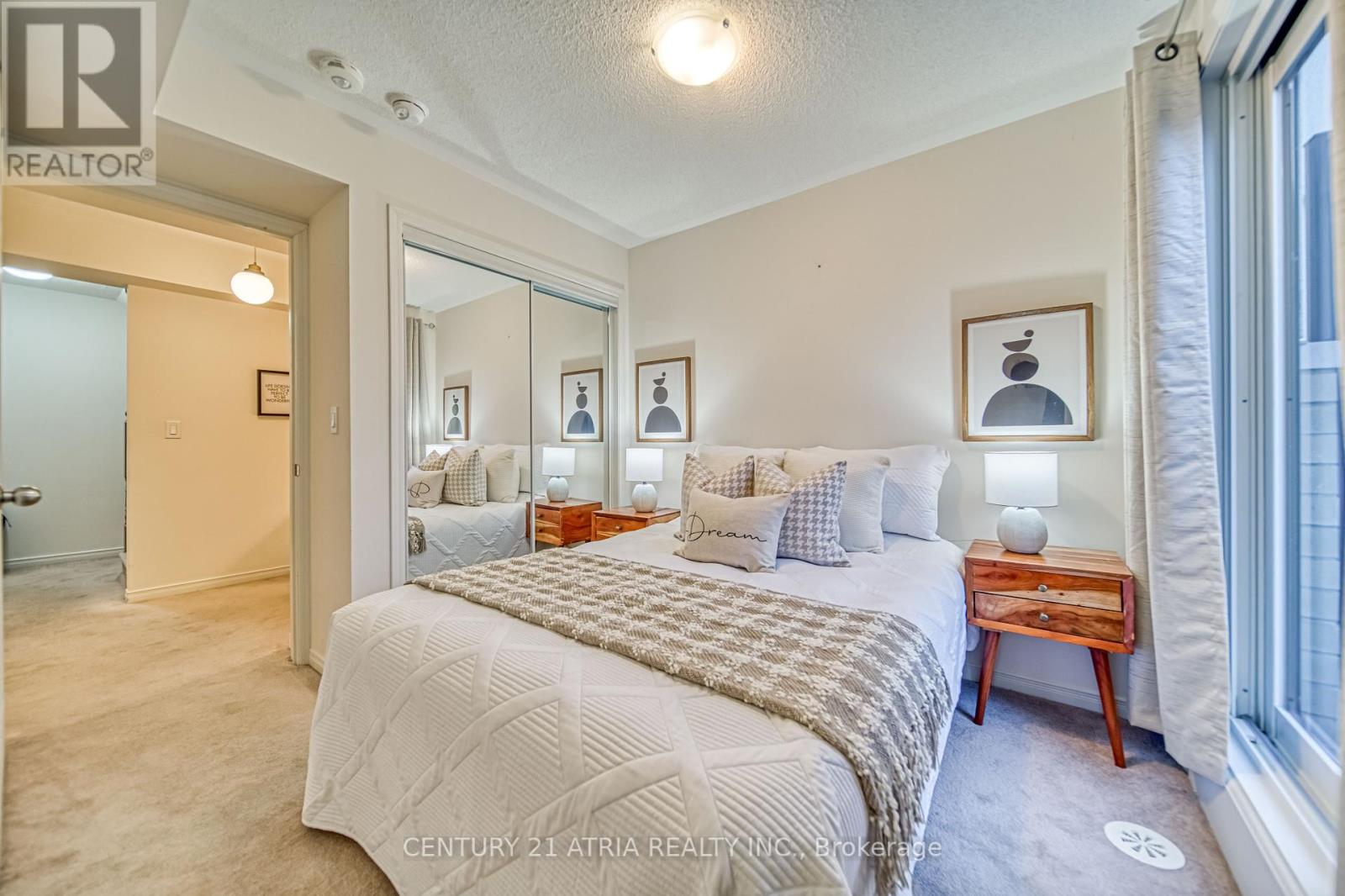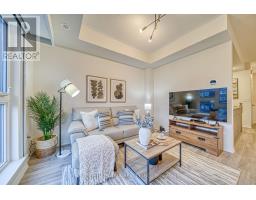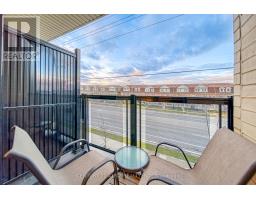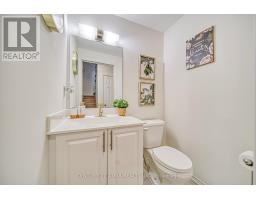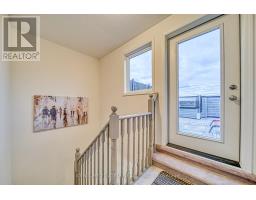305 - 8825 Sheppard Avenue E Toronto, Ontario M1B 0E3
2 Bedroom
3 Bathroom
1199.9898 - 1398.9887 sqft
Central Air Conditioning
Forced Air
$749,999Maintenance, Common Area Maintenance, Insurance
$486.02 Monthly
Maintenance, Common Area Maintenance, Insurance
$486.02 MonthlyTowns At Rouge Valley Is An Exceptional Family Community. It's A Place That Gives You The Pristine Beauty Of A National Park And The Convenience Of Life In A Vibrant Urban Centre. Great Shopping And Dining, Easy Access To Transit, Elite Post Secondary Education At University Of Toronto's Scarborough Campus. High Ceilings, Sun Drenched, Private Rooftop Terrace, Modern 2 Bd 1 Large Den Is The Perfect Place To Call Home. (id:50886)
Property Details
| MLS® Number | E11881763 |
| Property Type | Single Family |
| Community Name | Rouge E11 |
| CommunityFeatures | Pet Restrictions |
| EquipmentType | Water Heater |
| ParkingSpaceTotal | 1 |
| RentalEquipmentType | Water Heater |
Building
| BathroomTotal | 3 |
| BedroomsAboveGround | 2 |
| BedroomsTotal | 2 |
| Amenities | Storage - Locker |
| Appliances | Garage Door Opener Remote(s), Water Heater - Tankless, Water Heater, Dishwasher, Dryer, Microwave, Oven, Refrigerator, Stove, Washer, Window Coverings |
| CoolingType | Central Air Conditioning |
| ExteriorFinish | Brick, Stucco |
| HalfBathTotal | 1 |
| HeatingFuel | Natural Gas |
| HeatingType | Forced Air |
| SizeInterior | 1199.9898 - 1398.9887 Sqft |
| Type | Row / Townhouse |
Parking
| Underground |
Land
| Acreage | No |
Rooms
| Level | Type | Length | Width | Dimensions |
|---|---|---|---|---|
| Second Level | Den | 3.05 m | 9.96 m | 3.05 m x 9.96 m |
| Second Level | Primary Bedroom | 2.88 m | 5.7 m | 2.88 m x 5.7 m |
| Second Level | Bedroom 2 | 2.52 m | 1.6 m | 2.52 m x 1.6 m |
| Main Level | Kitchen | 2.31 m | 2.35 m | 2.31 m x 2.35 m |
| Main Level | Living Room | 3.48 m | 6 m | 3.48 m x 6 m |
| Main Level | Dining Room | 2.67 m | 2.88 m | 2.67 m x 2.88 m |
https://www.realtor.ca/real-estate/27713146/305-8825-sheppard-avenue-e-toronto-rouge-rouge-e11
Interested?
Contact us for more information
Lucy Park
Salesperson
Century 21 Atria Realty Inc.
C200-1550 Sixteenth Ave Bldg C South
Richmond Hill, Ontario L4B 3K9
C200-1550 Sixteenth Ave Bldg C South
Richmond Hill, Ontario L4B 3K9














