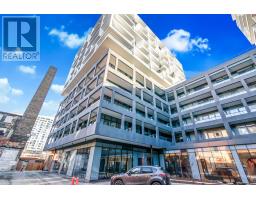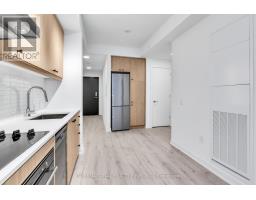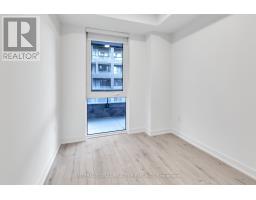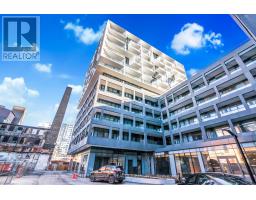305 - 9 Tecumseth Street Toronto, Ontario M5V 3G4
$2,200 Monthly
Revel in this rare luxury suite, in one of Toronto's most well-appointed buildings. This bright sun filled and tastefully finished unit has nearly 600 sq ft. The open-concept floorplan presents an ideal canvas for entertaining, seamlessly blending living spaces while providing ample storage solutions. Furthermore, this apartment includes a locker that is not often found in downtown units at this price point. The location of this apartment is A1: Located in the highly sought-after C01 community, which boasts numerous noteworthy restaurants, entertainment options (walking distance to King West night life), sporting venues along with easy access to public transit. **** EXTRAS **** Resort-like amenities: gym, rooftop garden, storage and party room. Quick walk to the waterfront and numerous parks with off-leash dog areas nearby. (id:50886)
Property Details
| MLS® Number | C10228344 |
| Property Type | Single Family |
| Community Name | Niagara |
| AmenitiesNearBy | Park, Public Transit, Hospital |
| CommunityFeatures | Pet Restrictions |
| Features | Balcony |
| WaterFrontType | Waterfront |
Building
| BathroomTotal | 1 |
| BedroomsAboveGround | 1 |
| BedroomsTotal | 1 |
| Amenities | Security/concierge, Exercise Centre, Visitor Parking, Storage - Locker |
| CoolingType | Central Air Conditioning |
| ExteriorFinish | Concrete |
| FlooringType | Laminate |
| HeatingFuel | Natural Gas |
| HeatingType | Forced Air |
| SizeInterior | 499.9955 - 598.9955 Sqft |
| Type | Apartment |
Parking
| Underground |
Land
| Acreage | No |
| LandAmenities | Park, Public Transit, Hospital |
Rooms
| Level | Type | Length | Width | Dimensions |
|---|---|---|---|---|
| Main Level | Bedroom | 3.81 m | 2.46 m | 3.81 m x 2.46 m |
| Main Level | Kitchen | 3.96 m | 2.72 m | 3.96 m x 2.72 m |
| Main Level | Living Room | 3.96 m | 2.72 m | 3.96 m x 2.72 m |
| Main Level | Dining Room | 3.96 m | 2.72 m | 3.96 m x 2.72 m |
https://www.realtor.ca/real-estate/27604717/305-9-tecumseth-street-toronto-niagara-niagara
Interested?
Contact us for more information
Noel Nsubuga Damba
Salesperson
15 Gervais Dr 7th Flr
Toronto, Ontario M3C 3S2
Jude Botchway
Salesperson
15 Gervais Dr 7th Flr
Toronto, Ontario M3C 3S2

















































