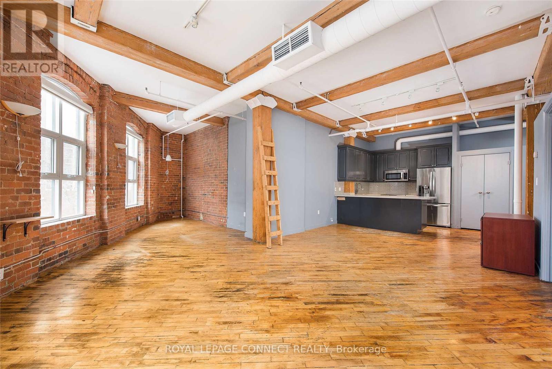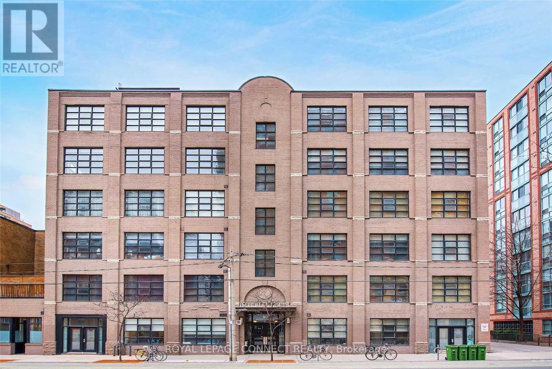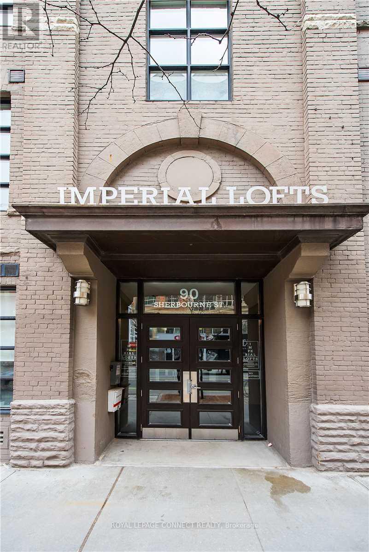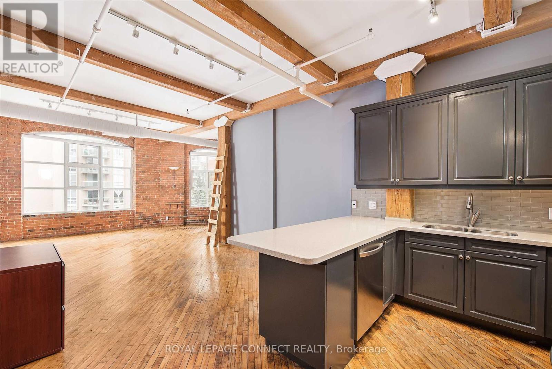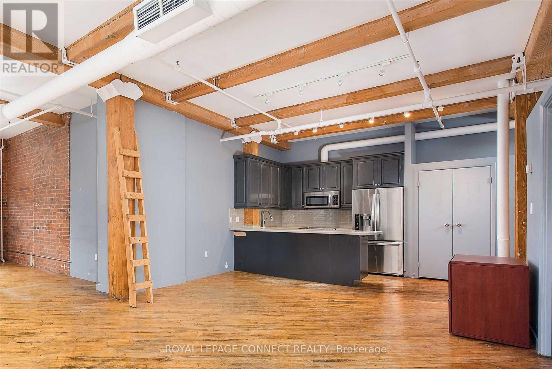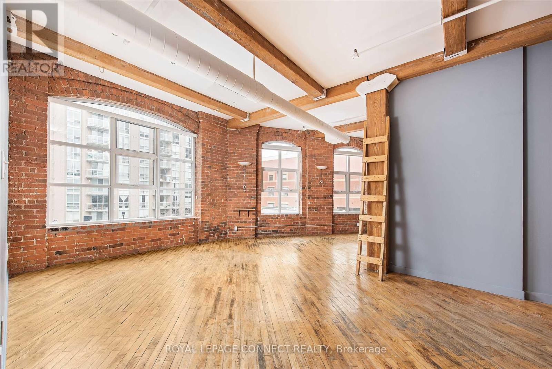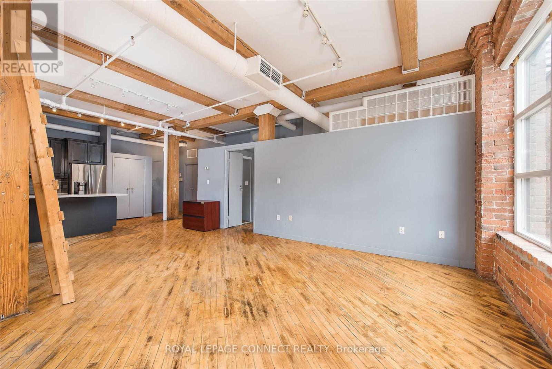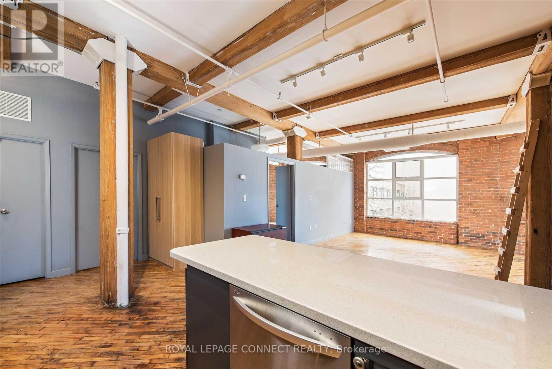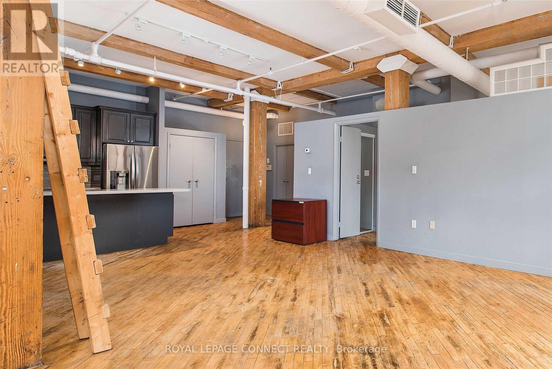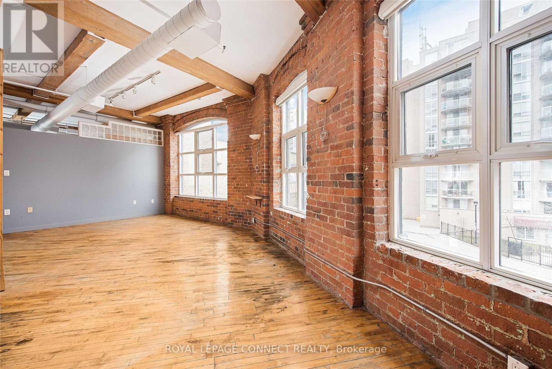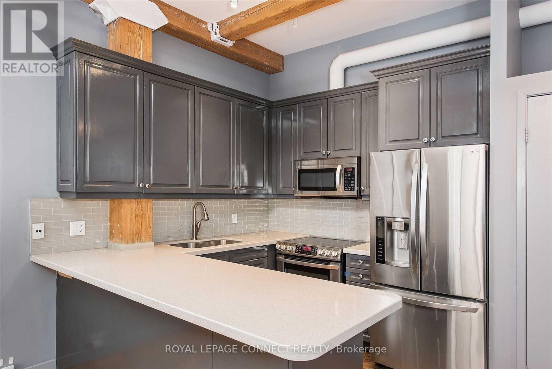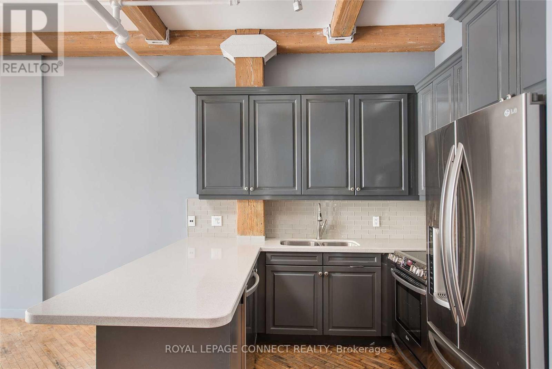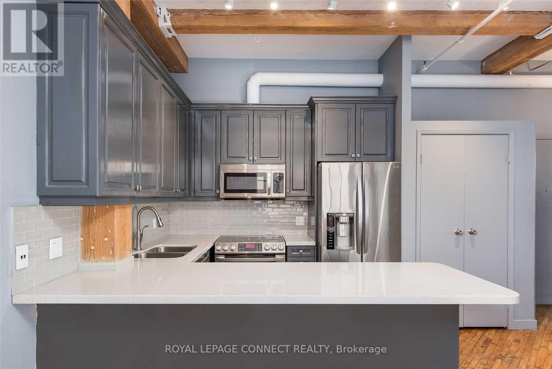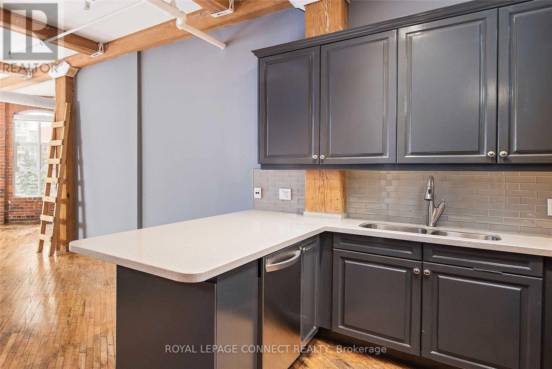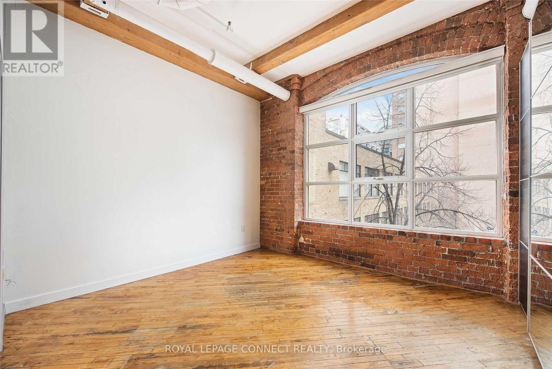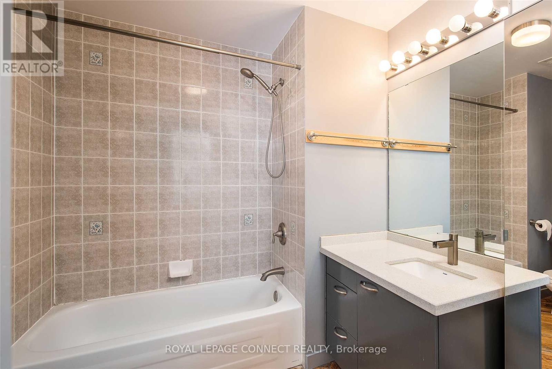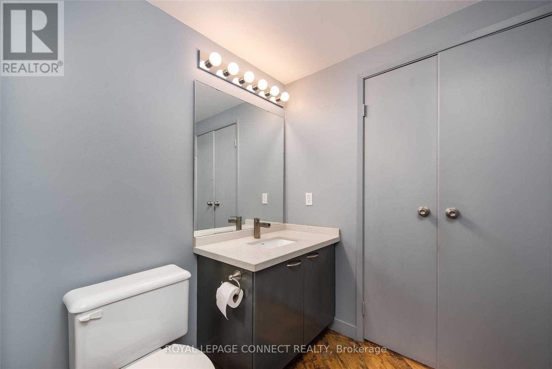305 - 90 Sherbourne Street Toronto, Ontario M5A 2R1
$3,400 Monthly
Fall In Loft With Love! Soaring Ceilings & Big City Vibes at The Iconic Imperial Lofts. Step into your own New York-style sitcom set with this rarely offered, oversized 1 Bedroom + Den in the heart of the city! Featuring authentic post & beam construction, stunning exposed brick walls, and massive industrial-style windows, this true hard loft is bursting with character and charm. Live large with soaring ceilings, original hardwood flooring, and a spacious open concept living/dining area perfect for entertaining or unwinding in style. The modern kitchen comes equipped with stainless steel appliances, while the generous den offers the perfect space for a home office or creative studio. You'll love the rare convenience of a 5-piece ensuite bathroom, plus a stylish powder room for guests - a luxury almost unheard of in loft living! Includes 1 surface parking spot and storage locker. Don't miss your chance to experience a piece of Toronto history in one of the city's most beloved boutique buildings. This is more than a home - its a lifestyle. (id:50886)
Property Details
| MLS® Number | C12405888 |
| Property Type | Single Family |
| Community Name | Moss Park |
| Amenities Near By | Park, Place Of Worship, Public Transit, Schools |
| Community Features | Pet Restrictions, Community Centre |
| Features | Carpet Free |
| Parking Space Total | 1 |
Building
| Bathroom Total | 2 |
| Bedrooms Above Ground | 1 |
| Bedrooms Below Ground | 1 |
| Bedrooms Total | 2 |
| Amenities | Storage - Locker |
| Appliances | Dishwasher, Dryer, Microwave, Hood Fan, Stove, Washer, Refrigerator |
| Architectural Style | Loft |
| Cooling Type | Central Air Conditioning |
| Exterior Finish | Brick |
| Flooring Type | Hardwood |
| Half Bath Total | 1 |
| Heating Fuel | Natural Gas |
| Heating Type | Heat Pump |
| Size Interior | 1,000 - 1,199 Ft2 |
| Type | Apartment |
Parking
| No Garage |
Land
| Acreage | No |
| Land Amenities | Park, Place Of Worship, Public Transit, Schools |
Rooms
| Level | Type | Length | Width | Dimensions |
|---|---|---|---|---|
| Main Level | Living Room | Measurements not available | ||
| Main Level | Dining Room | Measurements not available | ||
| Main Level | Kitchen | Measurements not available | ||
| Main Level | Primary Bedroom | Measurements not available | ||
| Main Level | Den | Measurements not available |
https://www.realtor.ca/real-estate/28867881/305-90-sherbourne-street-toronto-moss-park-moss-park
Contact Us
Contact us for more information
Lucy Roberts
Salesperson
(866) 241-0497
wgrouprealestate.ca/
www.facebook.com/LucyRobertsDanforthVillageRealtor
ca.linkedin.com/in/lucyrobertsdanforthrealtor
311 Roncesvalles Avenue
Toronto, Ontario M6R 2M6
(416) 588-8248
(416) 588-1877
www.royallepageconnect.com
Edward Wang
Broker
www.wgrouprealestate.ca/
311 Roncesvalles Avenue
Toronto, Ontario M6R 2M6
(416) 588-8248
(416) 588-1877
www.royallepageconnect.com

