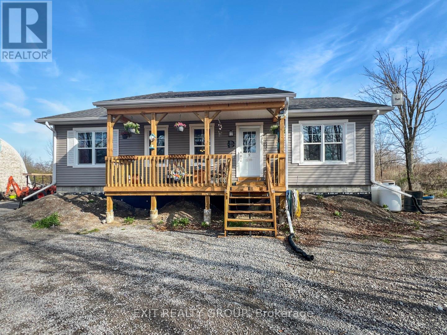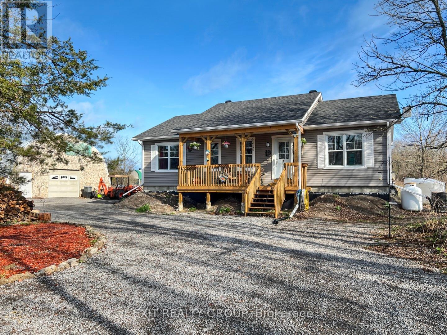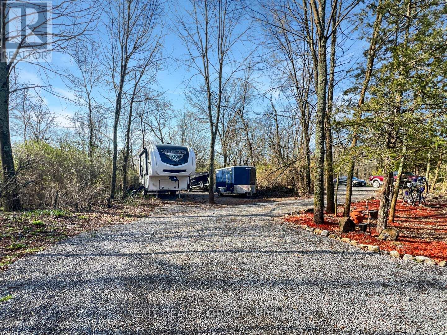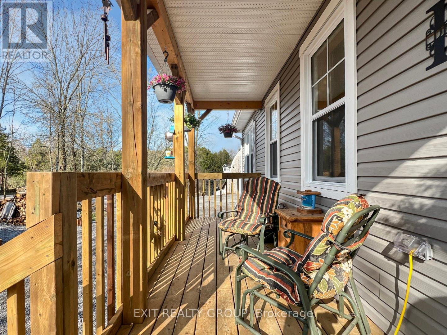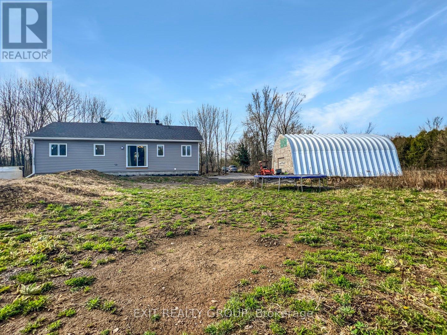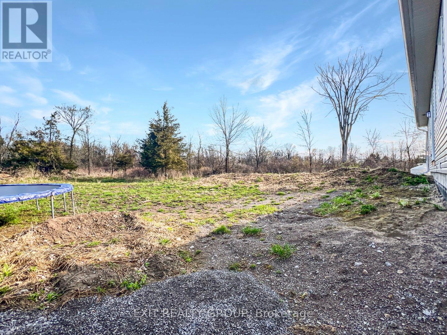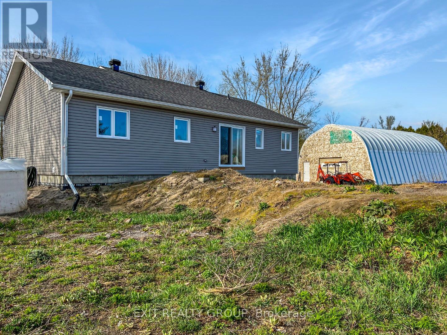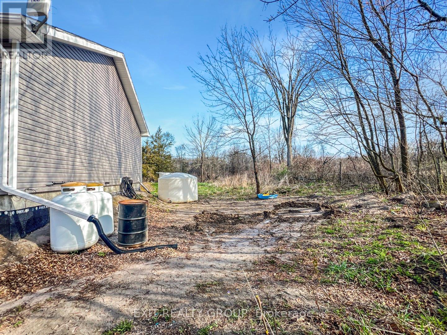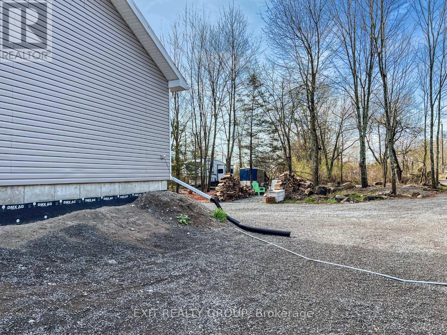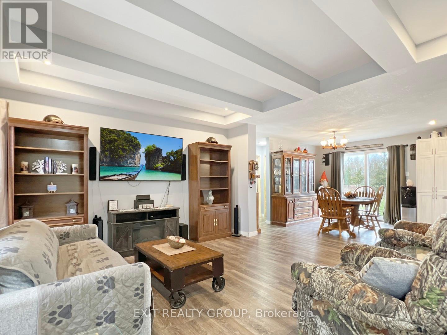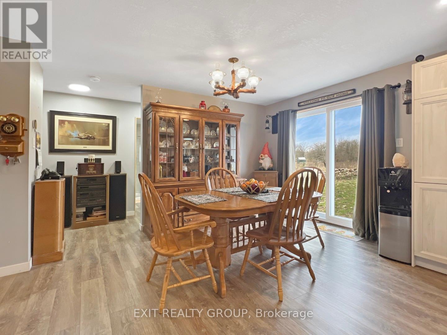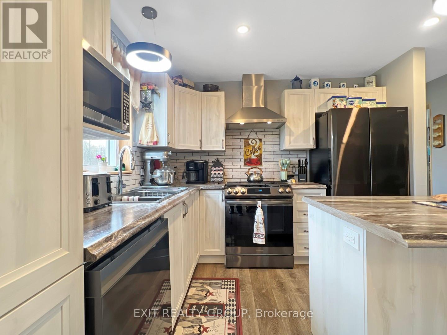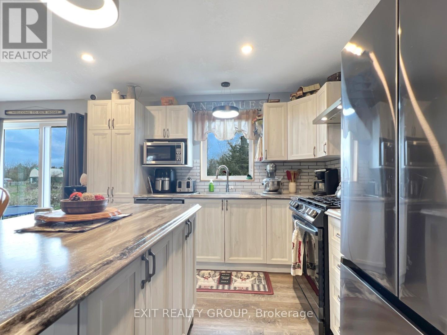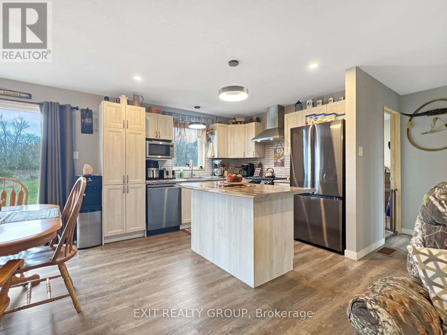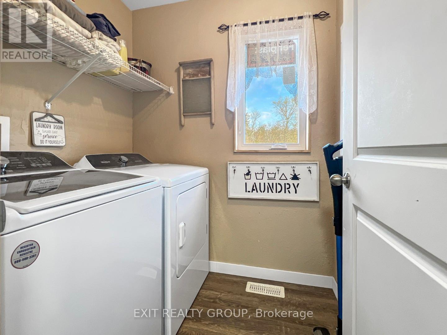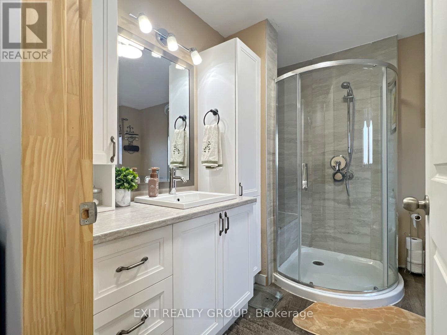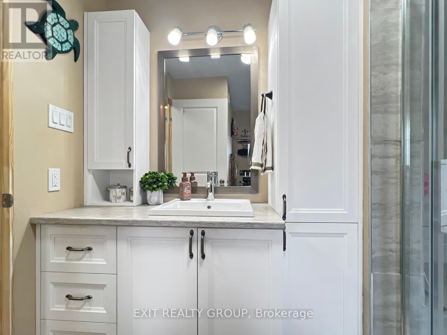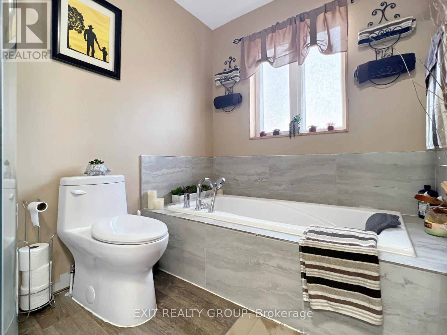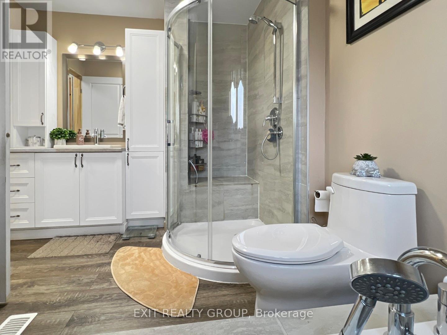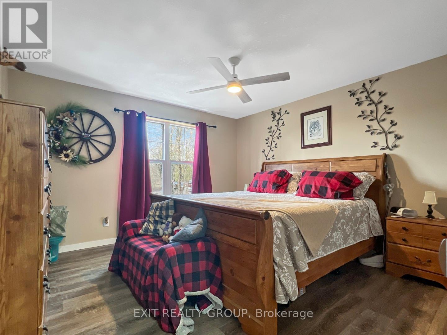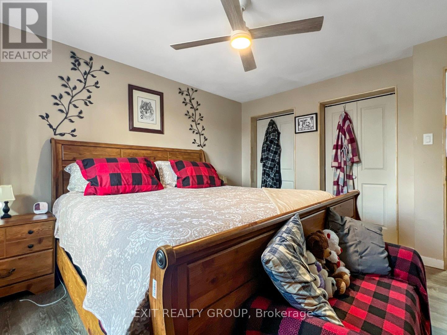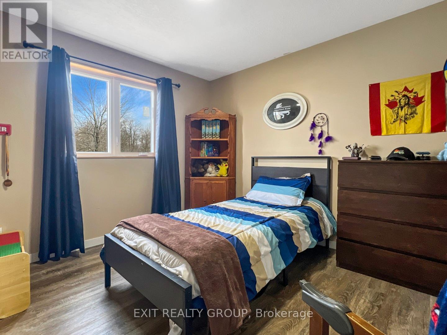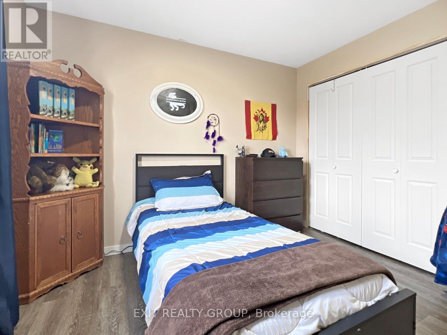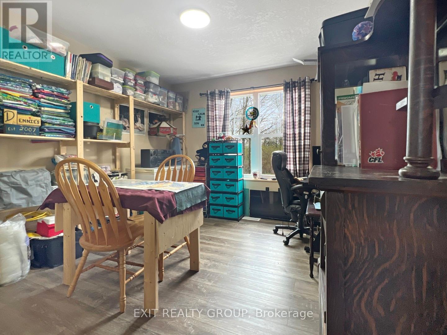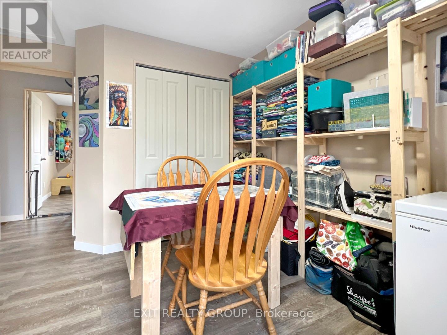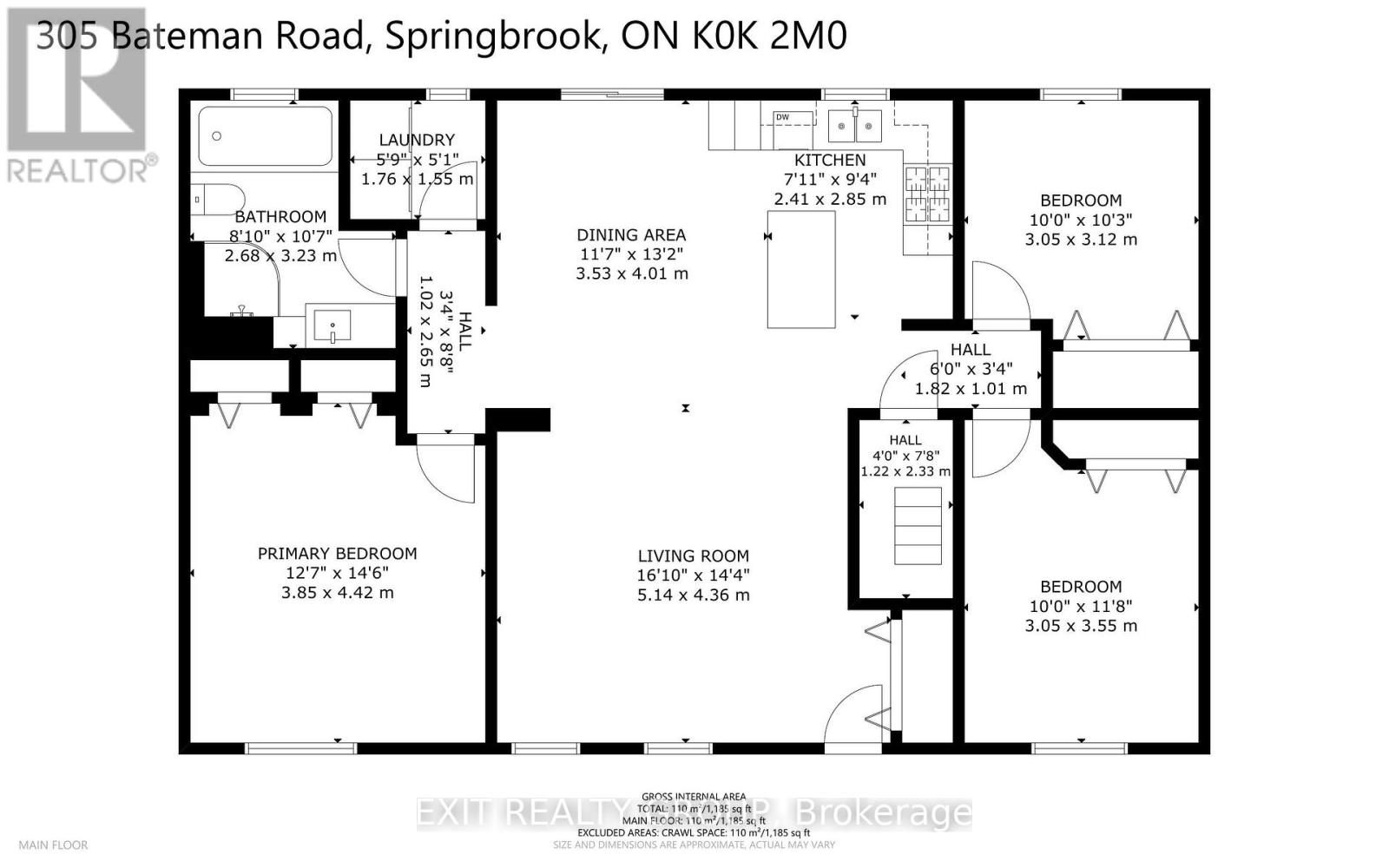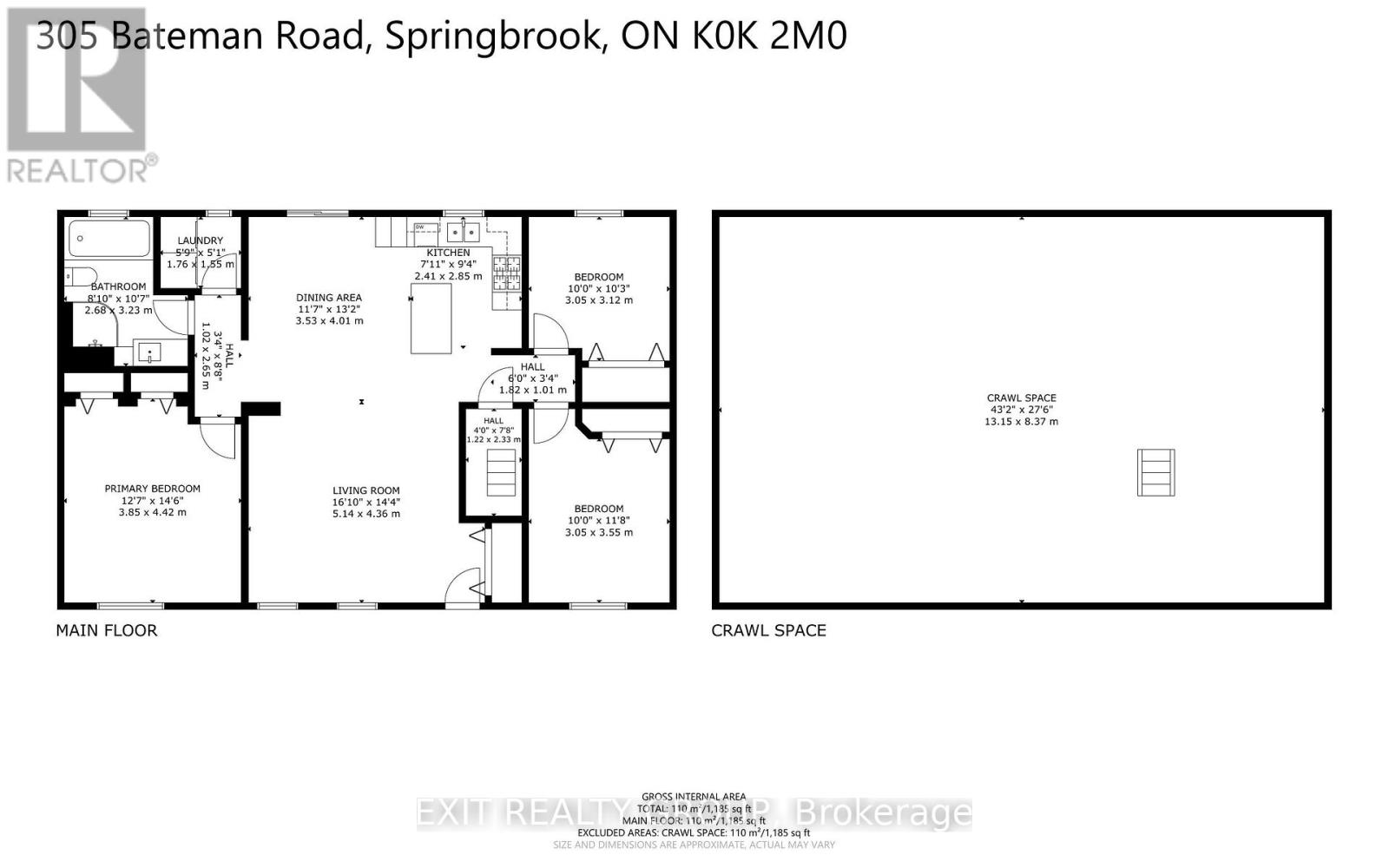305 Bateman Road Stirling-Rawdon, Ontario K0K 3C0
$589,900
Looking for your cozy country haven? Enter the driveway from Bateman Road to your massive 34 x 40 Quonset Hut on the left of your property. This hut has 6-inch reinforced concrete flooring and a steel structure 18 high built in 2024. Talk about a big garage with storage plus plus!!! Continue around your circular driveway to the front of your newly built home. Walk onto your large, welcoming front porch, a great place to sit and enjoy a cup of coffee while watching the sun come up. This beautiful new bungalow was built in 2023. The spacious open concept living room, dining room, kitchen, three bedrooms, bath with stand-up shower & soaker tub, and laundry are all easily accessible on one level. Across the driveway is your family fire pit to be enjoyed, you can roast your marshmallows or strum your guitar, giving you that camping feel. On the other side of the driveway is plenty of parking for friends and family when they come to visit your new home. Included in the sale of the home is a 1998 Kubota B20 TLB, which you can use for the landscaping that is required for the final touches of this beautiful haven. (id:50886)
Property Details
| MLS® Number | X12131602 |
| Property Type | Single Family |
| Equipment Type | Propane Tank |
| Features | Wooded Area, Partially Cleared, Flat Site, Carpet Free, Sump Pump |
| Parking Space Total | 16 |
| Rental Equipment Type | Propane Tank |
| Structure | Porch |
Building
| Bathroom Total | 1 |
| Bedrooms Above Ground | 3 |
| Bedrooms Total | 3 |
| Age | 0 To 5 Years |
| Amenities | Separate Heating Controls |
| Appliances | Blinds, Dishwasher, Dryer, Stove, Washer, Refrigerator |
| Architectural Style | Bungalow |
| Basement Type | Crawl Space |
| Construction Style Attachment | Detached |
| Exterior Finish | Vinyl Siding |
| Fire Protection | Smoke Detectors |
| Foundation Type | Poured Concrete |
| Heating Fuel | Propane |
| Heating Type | Forced Air |
| Stories Total | 1 |
| Size Interior | 1,100 - 1,500 Ft2 |
| Type | House |
| Utility Water | Drilled Well |
Parking
| Detached Garage | |
| Garage |
Land
| Access Type | Year-round Access |
| Acreage | No |
| Sewer | Septic System |
| Size Depth | 240 Ft |
| Size Frontage | 180 Ft |
| Size Irregular | 180 X 240 Ft |
| Size Total Text | 180 X 240 Ft|1/2 - 1.99 Acres |
| Zoning Description | Residential |
Rooms
| Level | Type | Length | Width | Dimensions |
|---|---|---|---|---|
| Ground Level | Living Room | 5.14 m | 4.36 m | 5.14 m x 4.36 m |
| Ground Level | Dining Room | 3.53 m | 4.01 m | 3.53 m x 4.01 m |
| Ground Level | Kitchen | 2.41 m | 2.85 m | 2.41 m x 2.85 m |
| Ground Level | Laundry Room | 1.76 m | 1.55 m | 1.76 m x 1.55 m |
| Ground Level | Bathroom | 2.68 m | 3.23 m | 2.68 m x 3.23 m |
| Ground Level | Primary Bedroom | 3.85 m | 4.42 m | 3.85 m x 4.42 m |
| Ground Level | Bedroom 2 | 3.05 m | 3.55 m | 3.05 m x 3.55 m |
| Ground Level | Bedroom 3 | 3.05 m | 3.12 m | 3.05 m x 3.12 m |
Utilities
| Electricity | Installed |
| Wireless | Available |
https://www.realtor.ca/real-estate/28275789/305-bateman-road-stirling-rawdon
Contact Us
Contact us for more information
Terry Hope-Watson
Salesperson
www.hopemore.co/
www.facebook.com/share/18r99Pp9ft/?mibextid=wwXIfr
ca.linkedin.com/in/terry-hope-watson-34535266
Quinte Mall Office Tower 100 Bell Boulevard #200
Belleville, Ontario K8P 4Y7
(613) 966-9400
(613) 966-0500
www.exitrealtygroup.ca/


