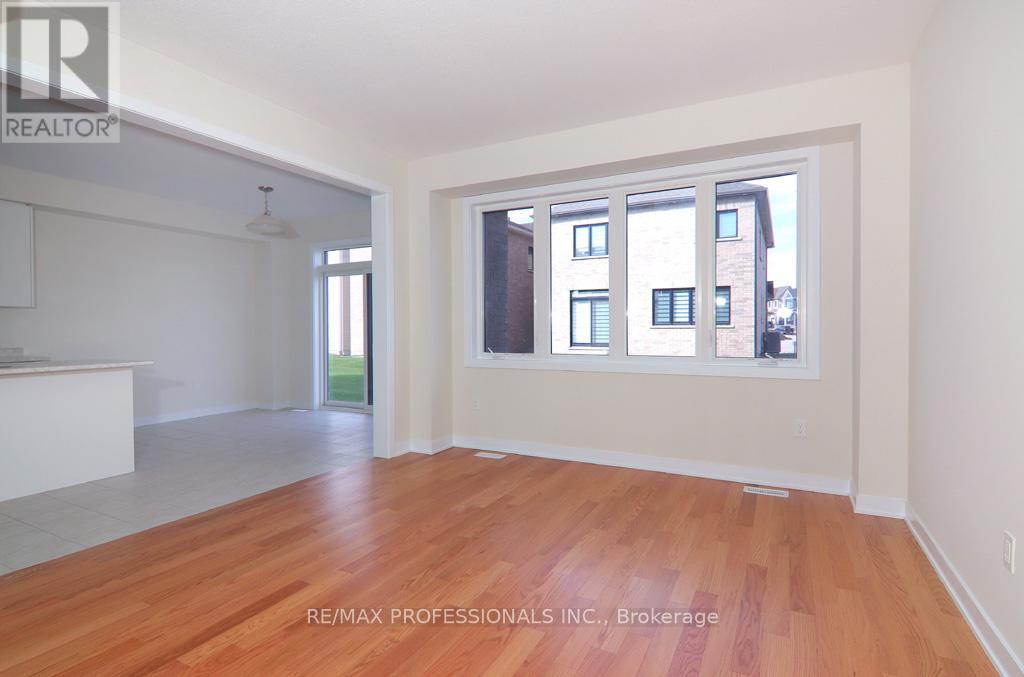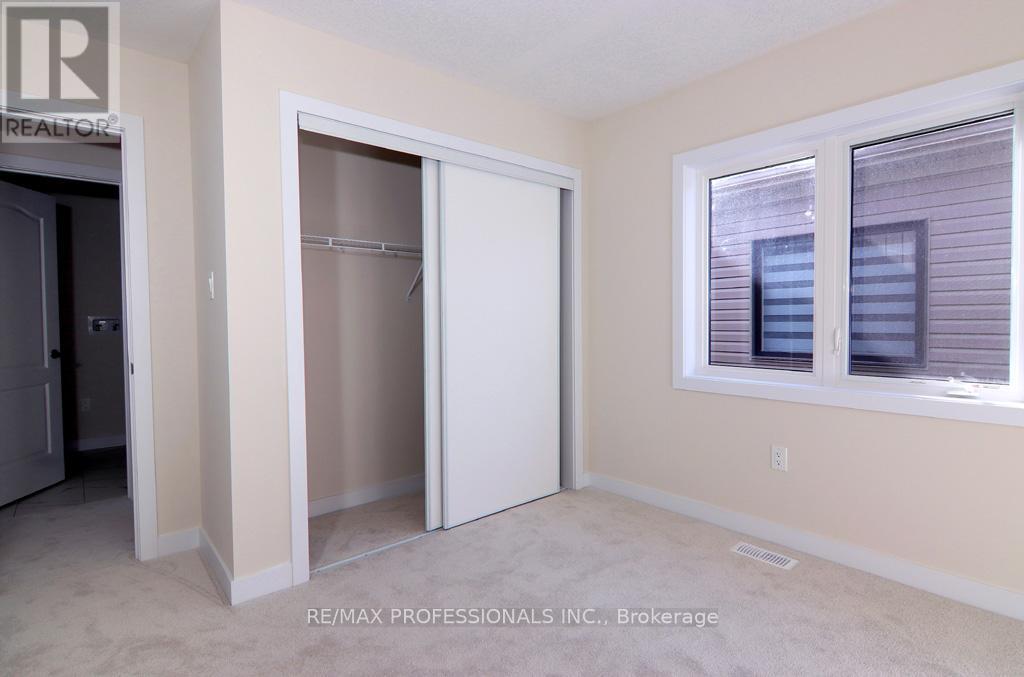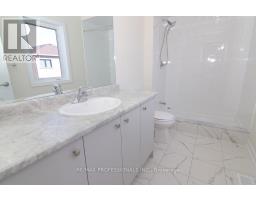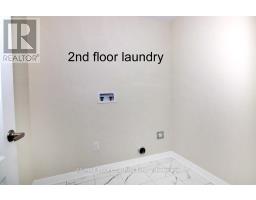305 Eastbridge Avenue W Welland, Ontario L3B 5K5
$799,000
Stunning brand new home nestled in the newly developed empire canal community. One of the most upcoming neighbourhoods in the vibrant Dain City neighbourhood of Welland! This home provides ample room throughout with a spacious breakfast area, hardwood on the main floor and staircase. It boosts 9 foot ceilings with beautiful large windows providing sunlit rooms and open concept designs for modern living. Brand new stainless steel Samsung appliances, including LG Washer and Dryer in upstairs laundry room. Located minutes away from local amenities, a park being built right across the street, surrounded by boardwalks, trails, lakes and canals for a lifestyle of endless activities. It is just 15 minutes from Niagara Falls, Niagara College, and nearby shopping! This home offers the epitome of fulfilled community living! (id:50886)
Property Details
| MLS® Number | X10412769 |
| Property Type | Single Family |
| Community Name | 774 - Dain City |
| AmenitiesNearBy | Park, Schools |
| Features | Ravine |
| ParkingSpaceTotal | 4 |
Building
| BathroomTotal | 3 |
| BedroomsAboveGround | 4 |
| BedroomsTotal | 4 |
| BasementDevelopment | Unfinished |
| BasementType | N/a (unfinished) |
| ConstructionStyleAttachment | Detached |
| CoolingType | Central Air Conditioning |
| ExteriorFinish | Stone, Vinyl Siding |
| FlooringType | Hardwood, Tile, Carpeted |
| FoundationType | Poured Concrete |
| HalfBathTotal | 1 |
| HeatingFuel | Natural Gas |
| HeatingType | Forced Air |
| StoriesTotal | 2 |
| SizeInterior | 1999.983 - 2499.9795 Sqft |
| Type | House |
| UtilityWater | Municipal Water |
Parking
| Attached Garage |
Land
| Acreage | No |
| LandAmenities | Park, Schools |
| Sewer | Sanitary Sewer |
| SizeDepth | 91 Ft ,10 In |
| SizeFrontage | 33 Ft ,1 In |
| SizeIrregular | 33.1 X 91.9 Ft |
| SizeTotalText | 33.1 X 91.9 Ft|under 1/2 Acre |
| ZoningDescription | Rl2-58 |
Rooms
| Level | Type | Length | Width | Dimensions |
|---|---|---|---|---|
| Second Level | Laundry Room | Measurements not available | ||
| Second Level | Primary Bedroom | 5.05 m | 4.57 m | 5.05 m x 4.57 m |
| Second Level | Bedroom 2 | 4.25 m | 3.25 m | 4.25 m x 3.25 m |
| Second Level | Bedroom 3 | 3.25 m | 3.25 m | 3.25 m x 3.25 m |
| Second Level | Bedroom 4 | 3.25 m | 3.25 m | 3.25 m x 3.25 m |
| Main Level | Great Room | 5.05 m | 4.57 m | 5.05 m x 4.57 m |
| Main Level | Dining Room | 3.96 m | 3.68 m | 3.96 m x 3.68 m |
| Main Level | Kitchen | 3.84 m | 3.35 m | 3.84 m x 3.35 m |
| Main Level | Eating Area | 3.84 m | 3.35 m | 3.84 m x 3.35 m |
Utilities
| Cable | Available |
| Sewer | Installed |
Interested?
Contact us for more information
Effie Zab
Salesperson
4242 Dundas St W Unit 9
Toronto, Ontario M8X 1Y6

































