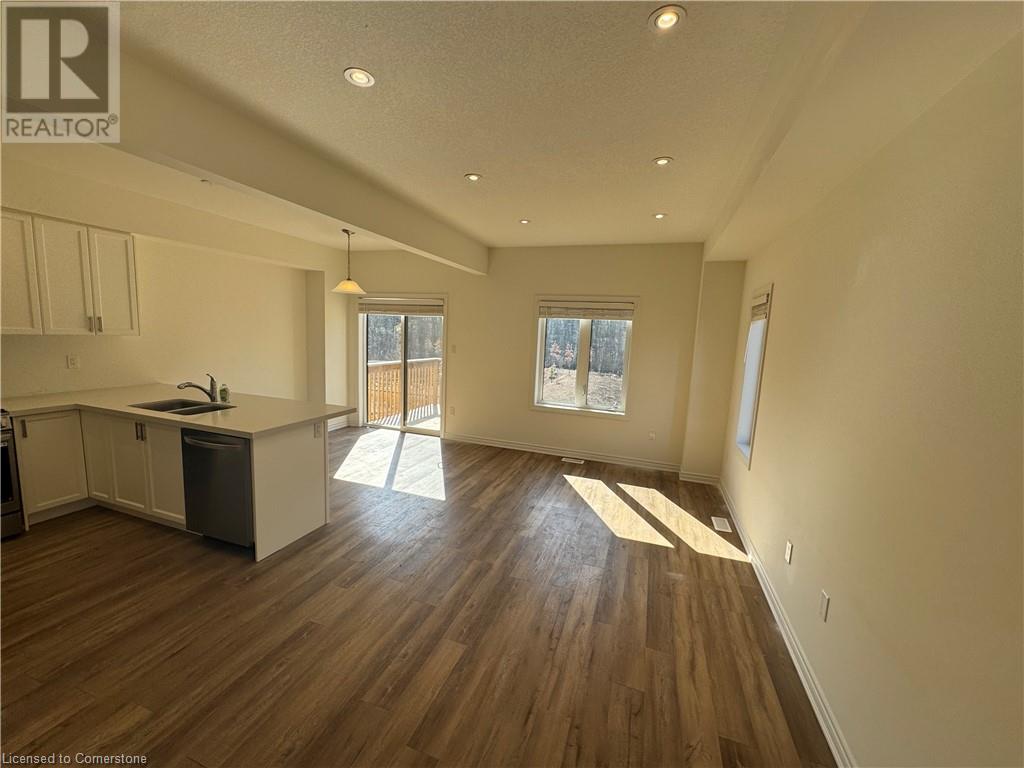305 Garner Road W Unit# 82 Ancaster, Ontario L9G 3K9
$3,100 Monthly
Welcome to this inviting end-unit townhome available for lease, ideally located next to serene green space. This charming residence features three spacious bedrooms and three well-appointed bathrooms, perfect for families or professionals seeking comfort. The main floor boasts impressive 9-foot ceilings and a bright open-concept layout, ideal for entertaining or quiet evenings at home. The kitchen offers functional cabinetry for all your storage needs, and the main living area showcases beautiful hardwood floors, creating a warm and welcoming atmosphere. Don’t miss this wonderful opportunity to make this lovely townhome your new home! (id:50886)
Property Details
| MLS® Number | 40708284 |
| Property Type | Single Family |
| Amenities Near By | Playground, Public Transit |
| Equipment Type | Water Heater |
| Features | No Pet Home |
| Parking Space Total | 2 |
| Rental Equipment Type | Water Heater |
Building
| Bathroom Total | 3 |
| Bedrooms Above Ground | 3 |
| Bedrooms Total | 3 |
| Appliances | Dishwasher, Refrigerator, Stove |
| Architectural Style | 2 Level |
| Basement Development | Unfinished |
| Basement Type | Full (unfinished) |
| Construction Style Attachment | Attached |
| Cooling Type | Central Air Conditioning |
| Exterior Finish | Stucco |
| Half Bath Total | 1 |
| Heating Type | Forced Air |
| Stories Total | 2 |
| Size Interior | 1,603 Ft2 |
| Type | Row / Townhouse |
| Utility Water | Municipal Water |
Parking
| Attached Garage |
Land
| Access Type | Road Access, Highway Access |
| Acreage | No |
| Land Amenities | Playground, Public Transit |
| Sewer | Municipal Sewage System |
| Size Frontage | 20 Ft |
| Size Total Text | Under 1/2 Acre |
| Zoning Description | Residential |
Rooms
| Level | Type | Length | Width | Dimensions |
|---|---|---|---|---|
| Second Level | Laundry Room | 6'0'' x 4'5'' | ||
| Second Level | 3pc Bathroom | 11'0'' x 5'0'' | ||
| Second Level | Bedroom | 9'3'' x 12'8'' | ||
| Second Level | Bedroom | 9'3'' x 9'8'' | ||
| Second Level | 4pc Bathroom | 11'0'' x 5'0'' | ||
| Second Level | Primary Bedroom | 12'2'' x 18'11'' | ||
| Main Level | 2pc Bathroom | 5'0'' x 5'0'' | ||
| Main Level | Kitchen | 8'4'' x 10'0'' | ||
| Main Level | Dining Room | 8'4'' x 8'2'' | ||
| Main Level | Living Room | 19'3'' x 10'7'' | ||
| Main Level | Foyer | 5'0'' x 5'5'' |
https://www.realtor.ca/real-estate/28053561/305-garner-road-w-unit-82-ancaster
Contact Us
Contact us for more information
Vali Mikho
Salesperson
(905) 574-7301
1632 Upper James Street
Hamilton, Ontario L9B 1K4
(905) 574-6400
(905) 574-7301



























