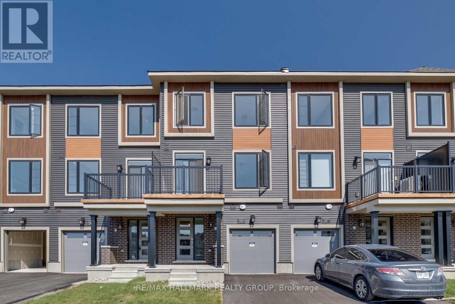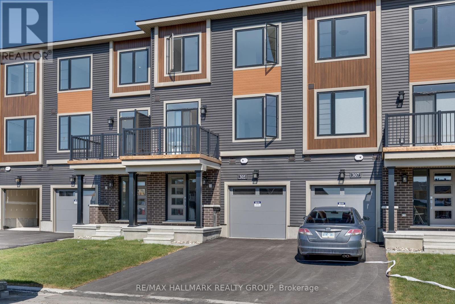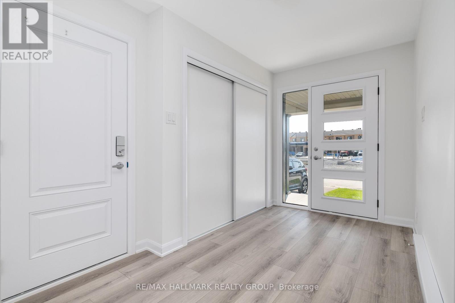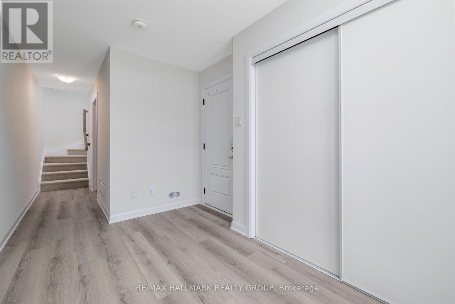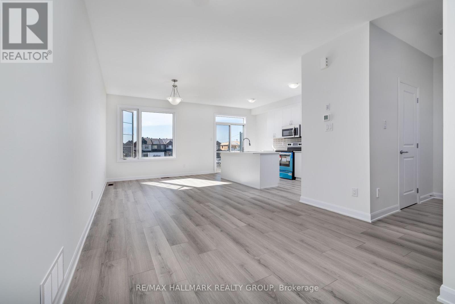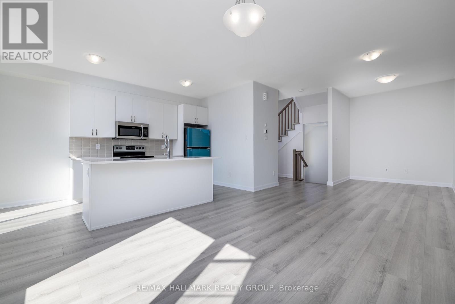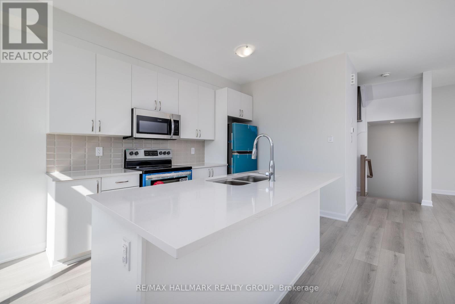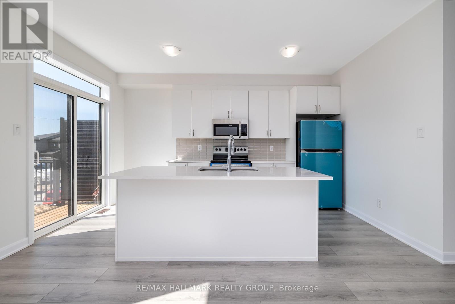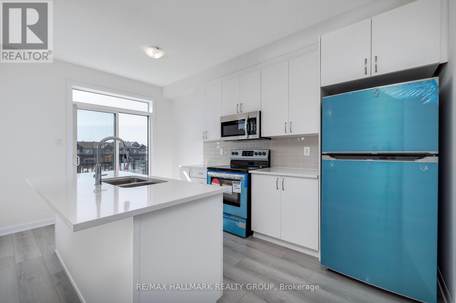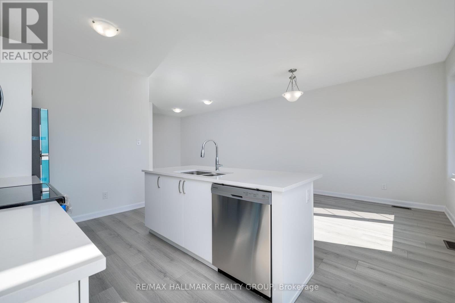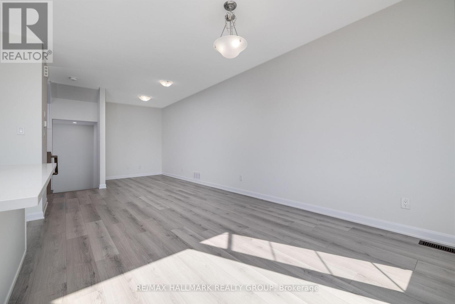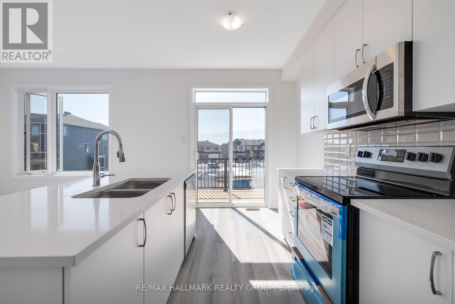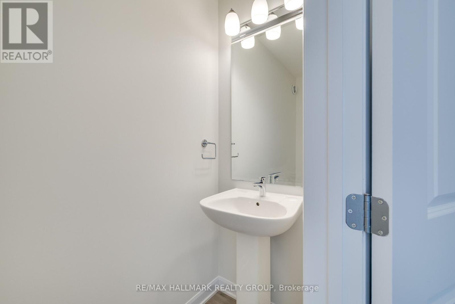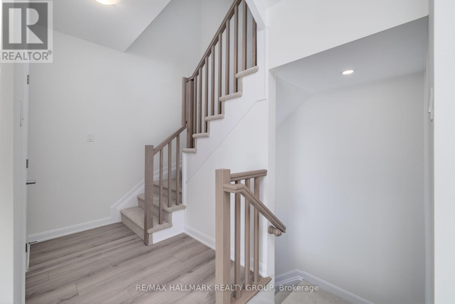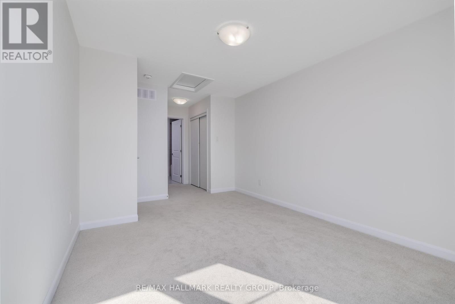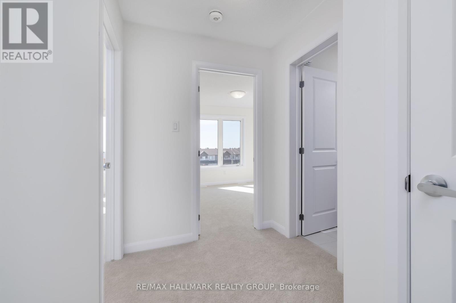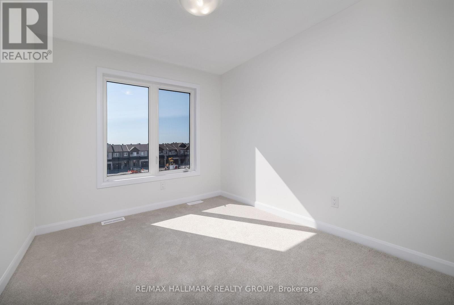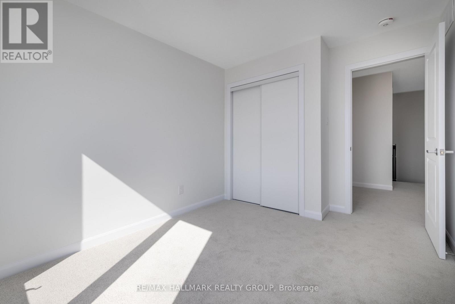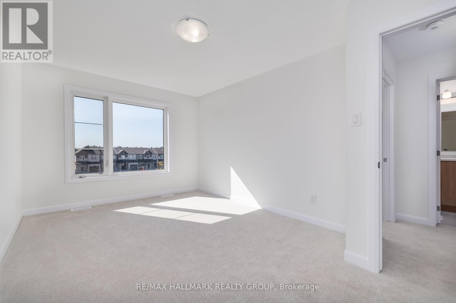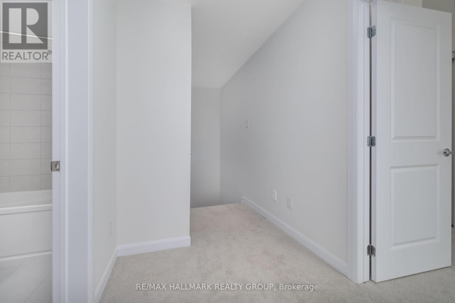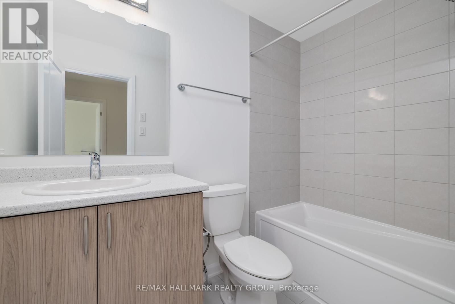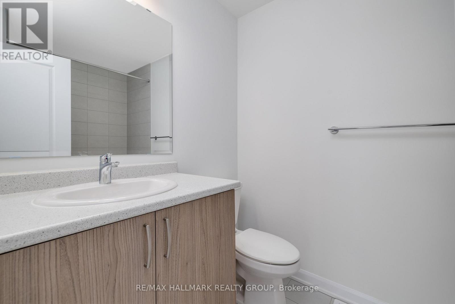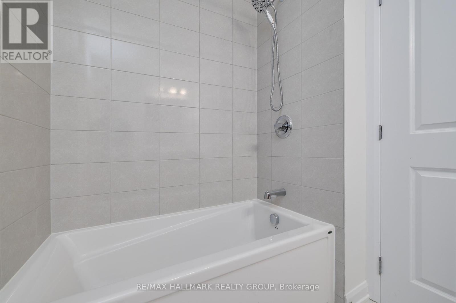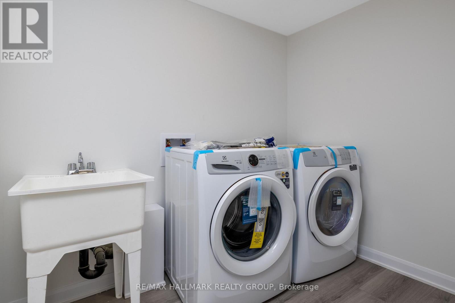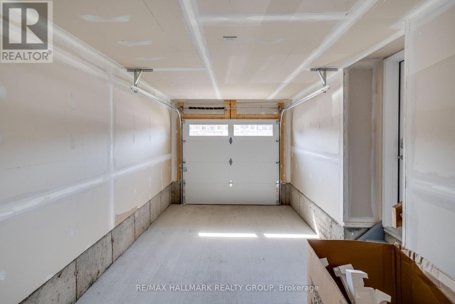305 Raheen Court Ottawa, Ontario K2C 3H2
$2,450 Monthly
This exquisite Avenue Townhome spans three levels and offers an array of impressive features, including a garage, a charming balcony, a versatile den, 2 spacious bedrooms, and 2.5 well-appointed bathrooms. The main floor welcomes you with an abundance of natural light streaming through its large windows, creating an inviting atmosphere. The open-concept layout and oversized windows flood the space with warmth and brightness. Here, you'll discover a delightful walk-out balcony, perfect for hosting gatherings and enjoying views of your vibrant community. The heart of this floor is the kitchen, thoughtfully designed to cater to your culinary needs. It offers ample storage and features a breakfast bar that seamlessly connects to the inviting living and dining areas, making it an ideal space for both cooking and entertaining. The primary bedroom on the upper level indulges with a spacious walk-in closet, providing ample storage for your wardrobe. Second bedroom plus 2 bathrooms complete this level. Close to all amenities! Photos were taken prior to tenants. (id:50886)
Property Details
| MLS® Number | X12451444 |
| Property Type | Single Family |
| Community Name | 7711 - Barrhaven - Half Moon Bay |
| Amenities Near By | Public Transit, Park |
| Equipment Type | Water Heater |
| Parking Space Total | 2 |
| Rental Equipment Type | Water Heater |
Building
| Bathroom Total | 3 |
| Bedrooms Above Ground | 2 |
| Bedrooms Total | 2 |
| Age | 0 To 5 Years |
| Appliances | Water Meter, Dishwasher, Dryer, Hood Fan, Microwave, Stove, Washer, Refrigerator |
| Construction Style Attachment | Attached |
| Cooling Type | Central Air Conditioning |
| Exterior Finish | Brick |
| Foundation Type | Concrete |
| Half Bath Total | 1 |
| Heating Fuel | Natural Gas |
| Heating Type | Forced Air |
| Stories Total | 3 |
| Size Interior | 1,100 - 1,500 Ft2 |
| Type | Row / Townhouse |
| Utility Water | Municipal Water |
Parking
| Attached Garage | |
| Garage | |
| Inside Entry |
Land
| Acreage | No |
| Land Amenities | Public Transit, Park |
| Sewer | Sanitary Sewer |
Rooms
| Level | Type | Length | Width | Dimensions |
|---|---|---|---|---|
| Second Level | Living Room | 5.74 m | 3.32 m | 5.74 m x 3.32 m |
| Second Level | Kitchen | 4.57 m | 2.61 m | 4.57 m x 2.61 m |
| Second Level | Den | 2.56 m | 2.38 m | 2.56 m x 2.38 m |
| Third Level | Primary Bedroom | 4.77 m | 3.25 m | 4.77 m x 3.25 m |
| Third Level | Bedroom 2 | 4.57 m | 2.74 m | 4.57 m x 2.74 m |
| Main Level | Foyer | Measurements not available | ||
| Main Level | Laundry Room | Measurements not available |
https://www.realtor.ca/real-estate/28965562/305-raheen-court-ottawa-7711-barrhaven-half-moon-bay
Contact Us
Contact us for more information
Naj Sadaat
Salesperson
610 Bronson Avenue
Ottawa, Ontario K1S 4E6
(613) 236-5959
(613) 236-1515
www.hallmarkottawa.com/

