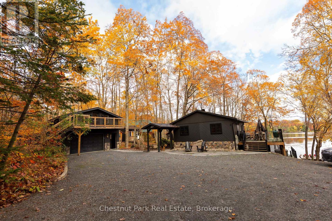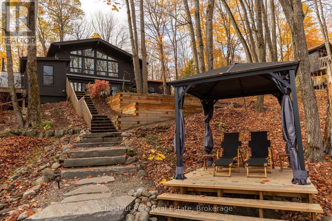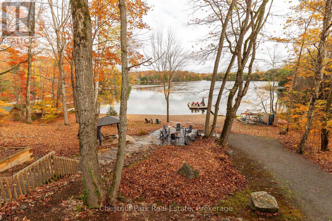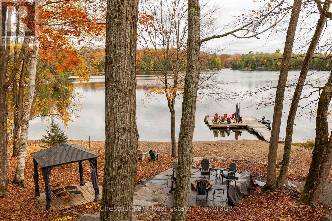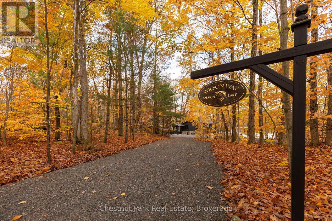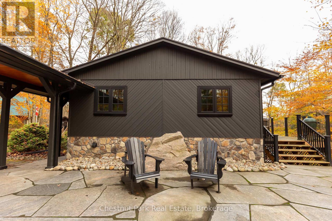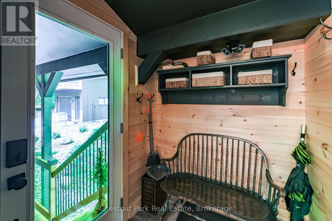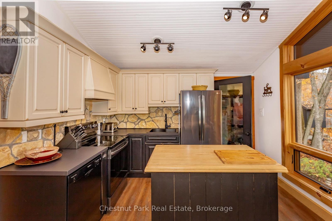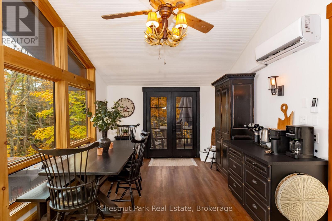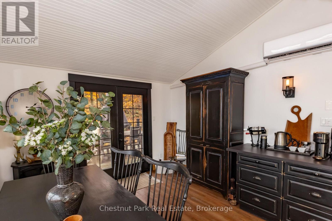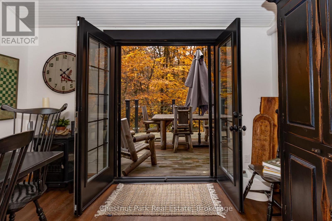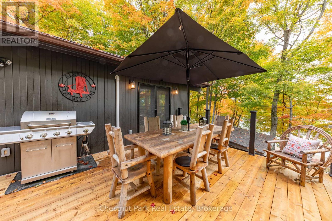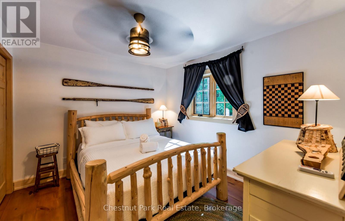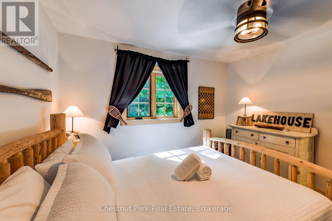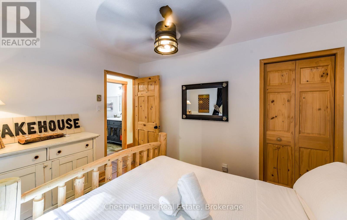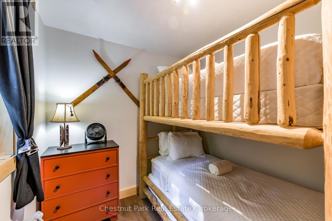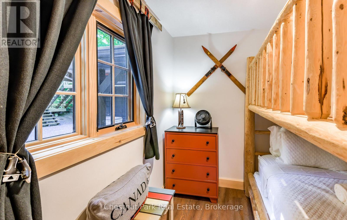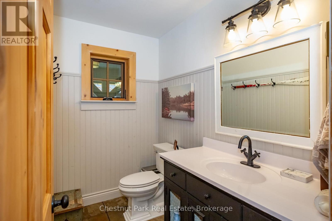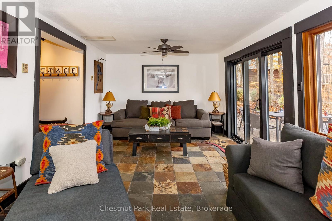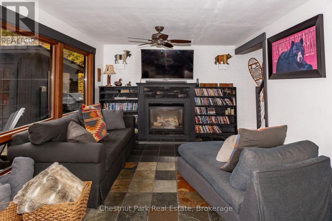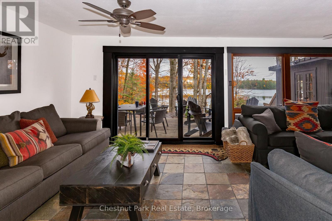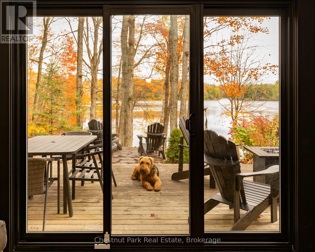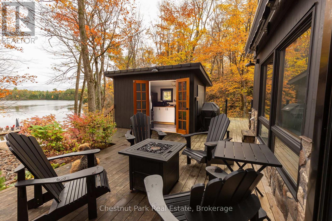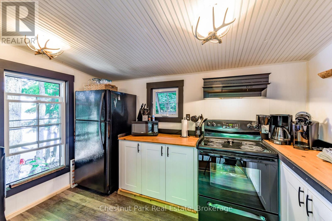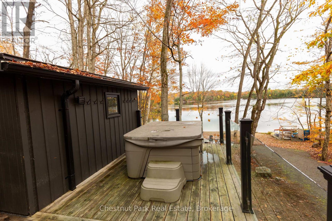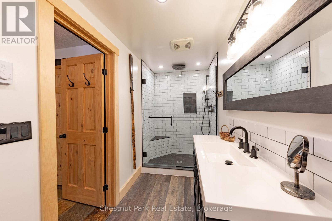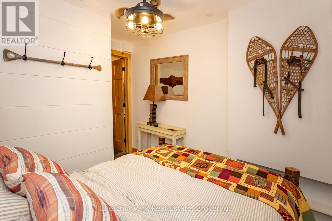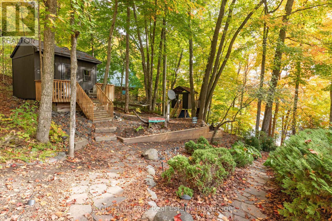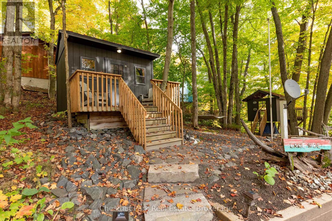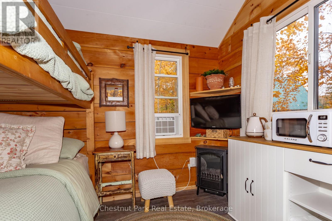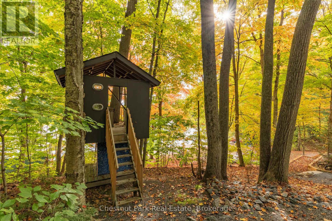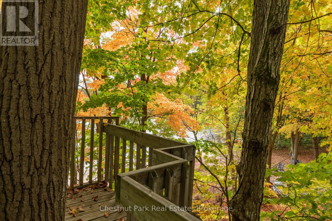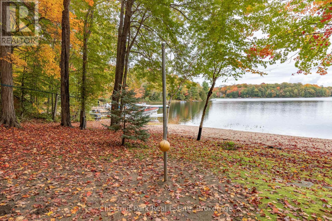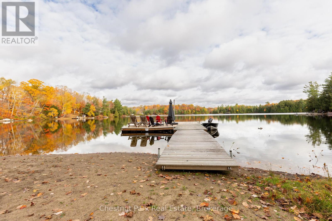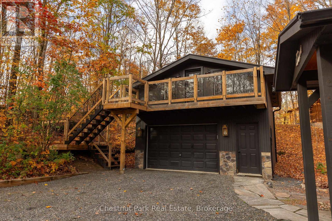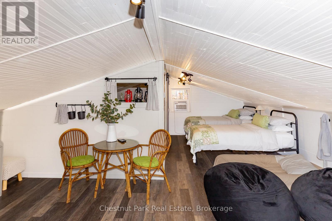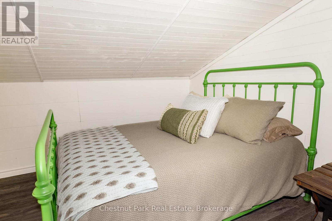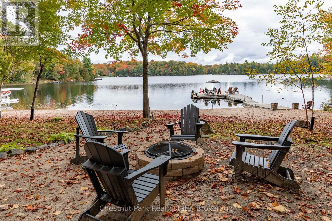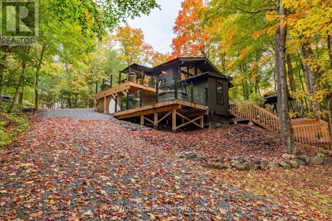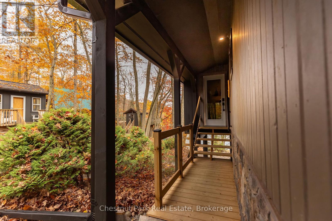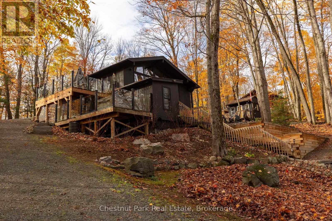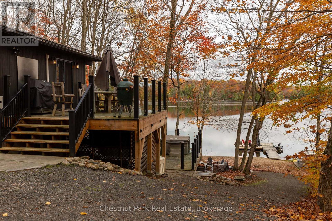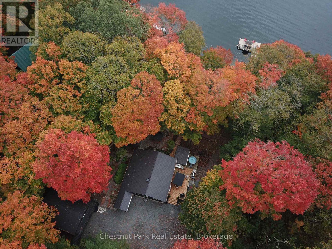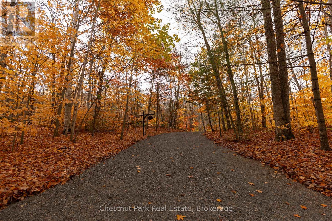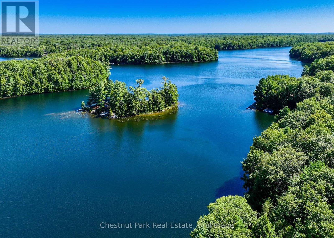305 Salmon Lake Road Seguin, Ontario P2A 0B2
$1,929,000
Every so often, you come across a property that instantly feels like home - where families gather, laughter drifts across calm water, and every detail reflects years of thoughtful care. Welcome to 305 Salmon Lake Road, a beautifully upgraded, turn-key, year-round retreat on beloved Salmon Lake. Set on a 1.4-acre gently sloping lot, the property is perfectly kid-friendly with expansive play areas and an exceptional wide sandy beach that's ideal for swimming and lounging. A private boat launch makes getting on the water effortless, and the land-locked lake ensures minimal boat traffic, making it one of Muskoka's safest and most peaceful spots for children to swim, canoe, and explore. The 3-bedroom, 2-bathroom cottage offers 1,300 sq ft of bright, open living space with beautiful lake views. The fully equipped kitchen opens to a spacious dining deck, while the living room features a wall of windows and a cozy propane fireplace for year-round comfort. At the water's edge, enjoy the hard-packed beach, deep-water docking, and multiple sitting areas that capture stunning lake views. The grounds include a hot tub, outdoor kitchen, pizza oven, bunkie, gazebo, children's treehouse, and firepit- offering endless ways to relax and entertain.The oversized garage is fully insulated and refinished, with an inviting guest suite and lounge above. This property is completely turn-key and ready to enjoy in all seasons, yet it also offers future potential for expansion. Whether as a private retreat or a premium four-season investment, 305 Salmon Lake Road captures the very best of Muskoka living - a wide sandy beach, safe and quiet lake, and timeless charm that welcomes you the moment you arrive. (id:50886)
Property Details
| MLS® Number | X12483758 |
| Property Type | Single Family |
| Community Name | Seguin |
| Amenities Near By | Golf Nearby, Hospital, Park, Beach |
| Easement | Unknown |
| Equipment Type | Propane Tank |
| Features | Wooded Area, Sloping, Lighting, Level, Gazebo, Guest Suite |
| Parking Space Total | 7 |
| Rental Equipment Type | Propane Tank |
| Structure | Deck, Outbuilding, Dock |
| View Type | Lake View, Direct Water View |
| Water Front Type | Waterfront On Lake |
Building
| Bathroom Total | 2 |
| Bedrooms Above Ground | 3 |
| Bedrooms Total | 3 |
| Age | 31 To 50 Years |
| Appliances | Hot Tub, Garage Door Opener Remote(s) |
| Architectural Style | Bungalow |
| Basement Development | Finished |
| Basement Features | Walk Out |
| Basement Type | N/a (finished), N/a |
| Construction Style Attachment | Detached |
| Cooling Type | Wall Unit |
| Exterior Finish | Concrete, Wood |
| Fireplace Present | Yes |
| Fireplace Total | 2 |
| Foundation Type | Block |
| Heating Fuel | Propane |
| Heating Type | Baseboard Heaters |
| Stories Total | 1 |
| Size Interior | 0 - 699 Ft2 |
| Type | House |
| Utility Power | Generator |
| Utility Water | Lake/river Water Intake |
Parking
| Detached Garage | |
| Garage |
Land
| Access Type | Year-round Access, Private Docking |
| Acreage | No |
| Land Amenities | Golf Nearby, Hospital, Park, Beach |
| Landscape Features | Landscaped |
| Sewer | Septic System |
| Size Irregular | 163 X 342.7 Acre |
| Size Total Text | 163 X 342.7 Acre |
| Zoning Description | Rr |
Rooms
| Level | Type | Length | Width | Dimensions |
|---|---|---|---|---|
| Lower Level | Living Room | 0.61 m | 3.35 m | 0.61 m x 3.35 m |
| Lower Level | Bedroom | 3.51 m | 2.9 m | 3.51 m x 2.9 m |
| Lower Level | Laundry Room | 2.44 m | 1.83 m | 2.44 m x 1.83 m |
| Lower Level | Bathroom | Measurements not available | ||
| Main Level | Other | 7.01 m | 3.45 m | 7.01 m x 3.45 m |
| Main Level | Primary Bedroom | 3.66 m | 3.05 m | 3.66 m x 3.05 m |
| Main Level | Bedroom | 3.35 m | 2.44 m | 3.35 m x 2.44 m |
| Main Level | Foyer | 2.44 m | 1.83 m | 2.44 m x 1.83 m |
| Main Level | Bathroom | Measurements not available |
https://www.realtor.ca/real-estate/29035361/305-salmon-lake-road-seguin-seguin
Contact Us
Contact us for more information
Katie Gilbert
Salesperson
110 Medora St.
Port Carling, Ontario P0B 1J0
(705) 765-6878
(705) 765-7330
www.chestnutpark.com/

