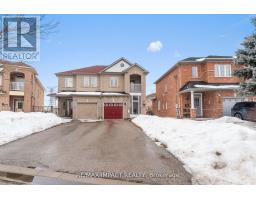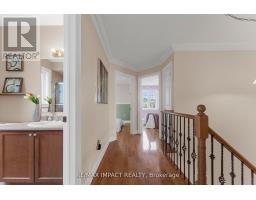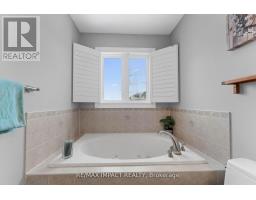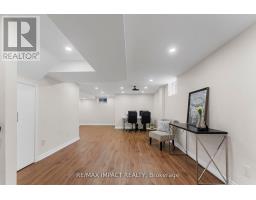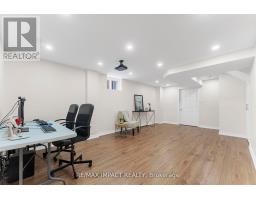305 Terra Road Vaughan, Ontario L4L 3J4
$949,000
Stunning Home in the Heart of Woodbridge! Features a fully upgraded kitchen with granite countertops, cornice molding, a custom backsplash, light valance molding, and stainless steel appliances. Cozy gas fireplace with a marble surround. Highlights include a custom-built oak wall unit with pot lights and beveled glass, an elegant oak staircase with wrought iron pickets, and crown molding throughout the main floor and upper hallway. The home is adorned with California shutters throughout, equipped with internet wiring, air conditioning, and central vacuum. Walk out to a balcony from the bedroom for added charm.Roofs done in 2018 (id:50886)
Open House
This property has open houses!
2:00 pm
Ends at:4:00 pm
2:00 pm
Ends at:4:00 pm
Property Details
| MLS® Number | N12051287 |
| Property Type | Single Family |
| Community Name | East Woodbridge |
| Features | Irregular Lot Size, Carpet Free |
| Parking Space Total | 4 |
| Structure | Deck |
Building
| Bathroom Total | 3 |
| Bedrooms Above Ground | 3 |
| Bedrooms Total | 3 |
| Appliances | Oven - Built-in, Central Vacuum, Water Heater, Dishwasher, Dryer, Garage Door Opener, Hood Fan, Stove, Washer, Whirlpool, Window Coverings, Refrigerator |
| Basement Development | Finished |
| Basement Type | N/a (finished) |
| Construction Style Attachment | Semi-detached |
| Cooling Type | Central Air Conditioning |
| Exterior Finish | Brick |
| Fireplace Present | Yes |
| Flooring Type | Hardwood, Ceramic |
| Foundation Type | Concrete |
| Half Bath Total | 1 |
| Heating Fuel | Natural Gas |
| Heating Type | Forced Air |
| Stories Total | 2 |
| Size Interior | 1,100 - 1,500 Ft2 |
| Type | House |
| Utility Water | Municipal Water |
Parking
| Attached Garage | |
| Garage |
Land
| Acreage | No |
| Sewer | Sanitary Sewer |
| Size Depth | 102 Ft |
| Size Frontage | 26 Ft ,8 In |
| Size Irregular | 26.7 X 102 Ft ; 102.53 Ft X 44.29 Ft X 125.65 Ft X 23.93 |
| Size Total Text | 26.7 X 102 Ft ; 102.53 Ft X 44.29 Ft X 125.65 Ft X 23.93|under 1/2 Acre |
Rooms
| Level | Type | Length | Width | Dimensions |
|---|---|---|---|---|
| Second Level | Primary Bedroom | 5.82 m | 3.69 m | 5.82 m x 3.69 m |
| Second Level | Bedroom 2 | 2.67 m | 4.04 m | 2.67 m x 4.04 m |
| Second Level | Bedroom 3 | 2.68 m | 3.66 m | 2.68 m x 3.66 m |
| Second Level | Bathroom | 1.68 m | 2.29 m | 1.68 m x 2.29 m |
| Basement | Recreational, Games Room | Measurements not available | ||
| Basement | Laundry Room | Measurements not available | ||
| Main Level | Living Room | 2.92 m | 6.1 m | 2.92 m x 6.1 m |
| Main Level | Kitchen | 2.6 m | 3.5 m | 2.6 m x 3.5 m |
| Main Level | Eating Area | 2.44 m | 3.05 m | 2.44 m x 3.05 m |
| Main Level | Foyer | 3.89 m | 1.52 m | 3.89 m x 1.52 m |
https://www.realtor.ca/real-estate/28095853/305-terra-road-vaughan-east-woodbridge-east-woodbridge
Contact Us
Contact us for more information
Sunny Chiu
Salesperson
www.smchomes.ca/
www.facebook.com/SunTheRealtor
1413 King St E #1
Courtice, Ontario L1E 2J6
(905) 240-6777
(905) 240-6773
www.remax-impact.ca/
www.facebook.com/impactremax/?ref=aymt_homepage_panel









































