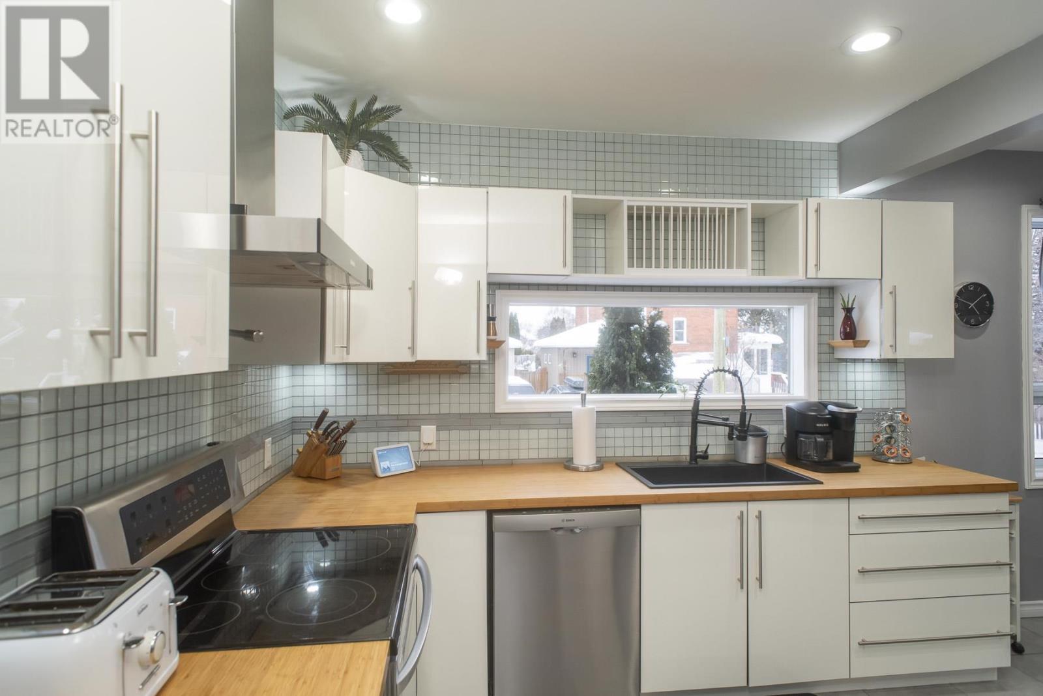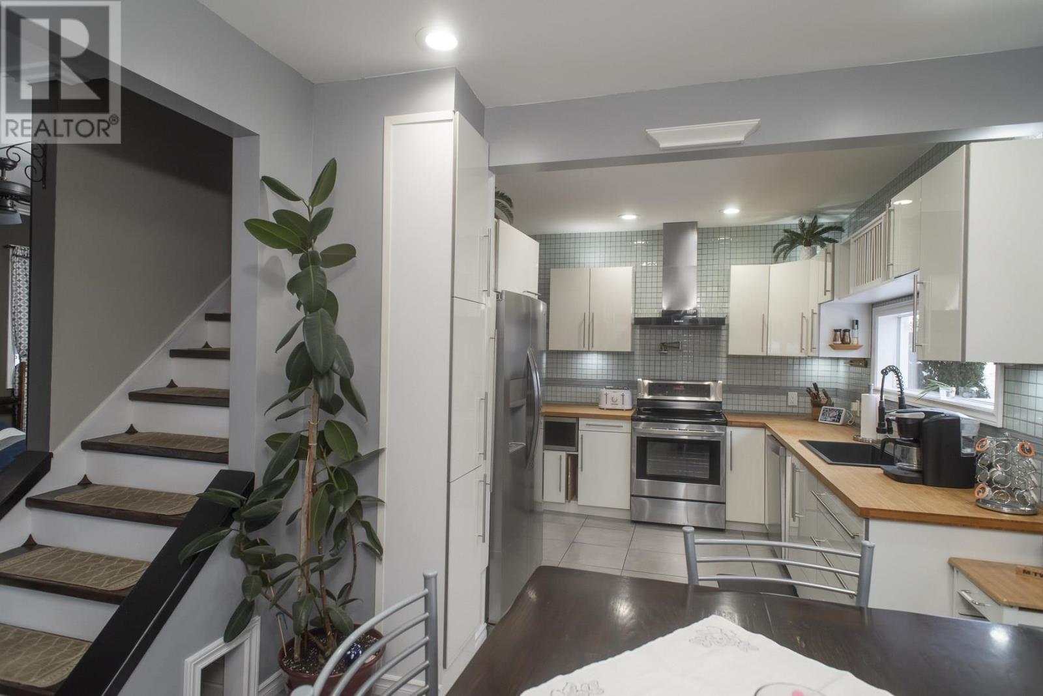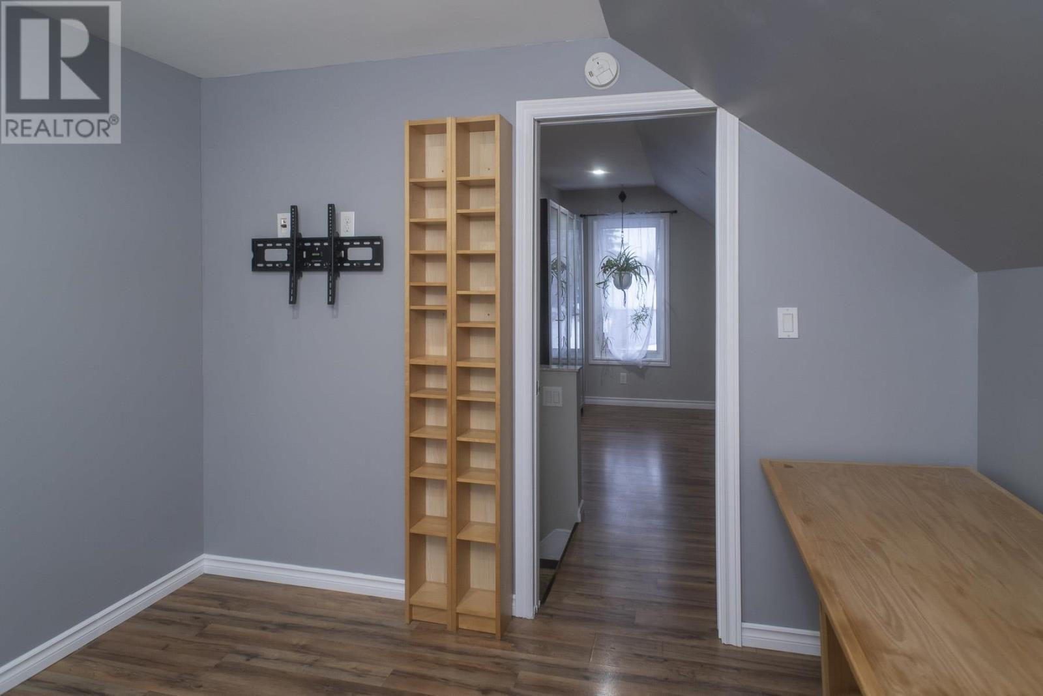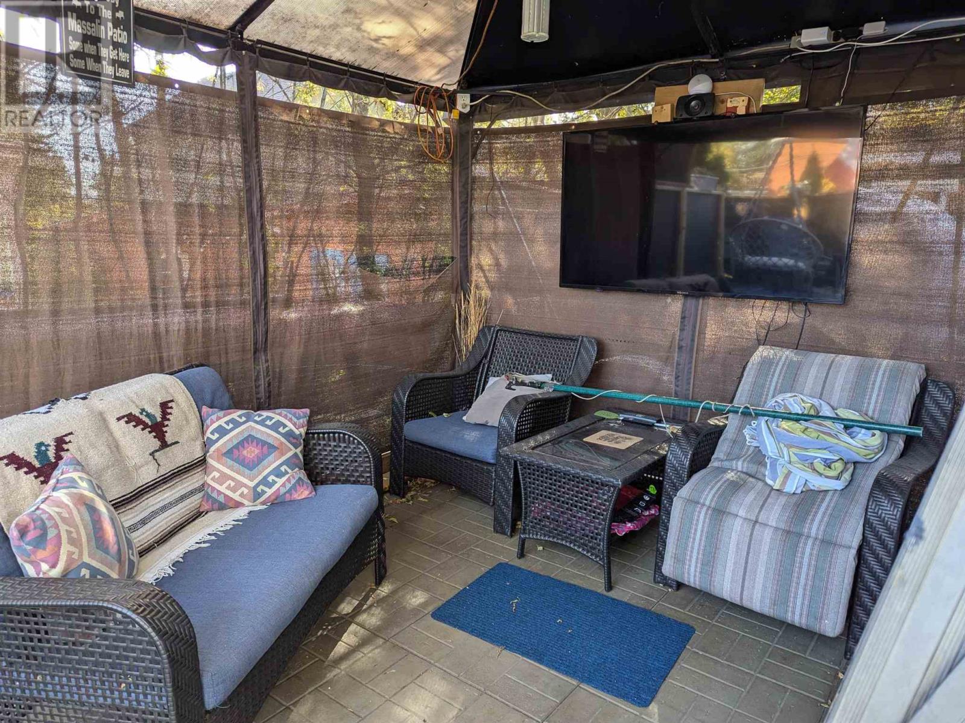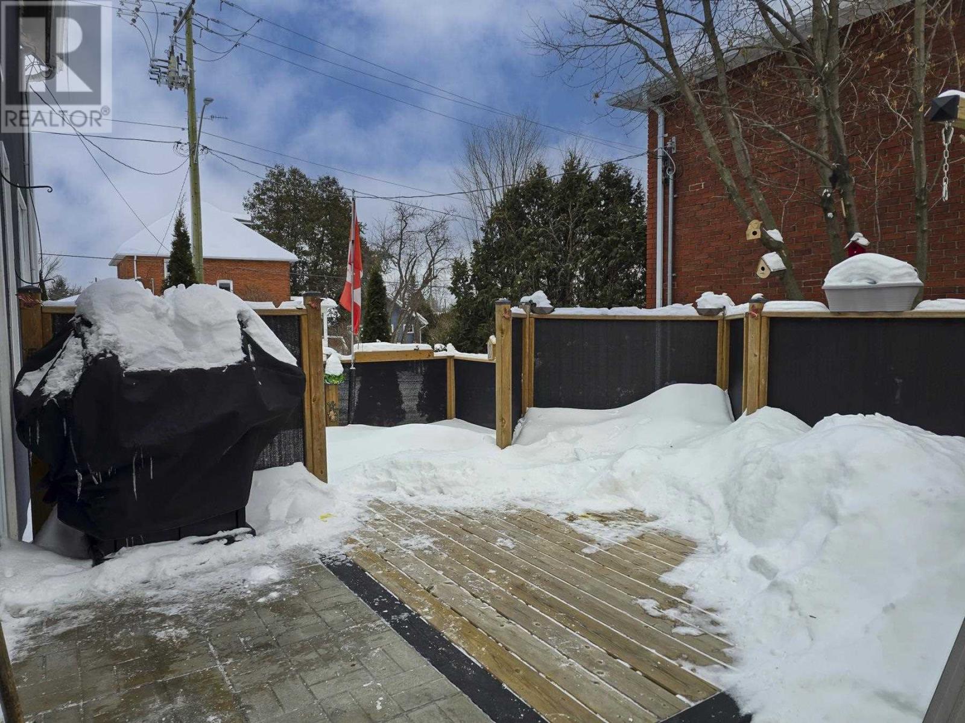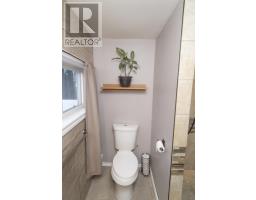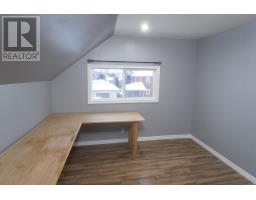305 Wolseley St Thunder Bay, Ontario P7A 3H1
$469,900
You will just love this beautiful home, very well cared for and nicely updated. Modern updates include - custom kitchen with soft close drawers/doors, pot filler, all new appliances, both bathrooms, flooring, LED lights PLUS all behind the scene updates - most rooms gutted to the studs, insulation, windows, stucco, wiring, plumbing, shingles, furnace, fence, deck & so much more. 2nd floor layout - 2 bedrooms upstairs with a 3pce ensuite and office/extra closet space, main floor offers large front entrance, open concept kitchen, eating area, living room and 3pc bath, basement is fully finished with a work shop, laundry, recreation room and walk out entrance. Outside is a like a little oasis in the summer, gazebo fully covered to enjoy watching the game, fenced yard, new patio/deck an area to relax & enjoy the sun and nice size shed. (Driveway in the back) (1086sqft plus fully finished basement) (id:50886)
Property Details
| MLS® Number | TB250211 |
| Property Type | Single Family |
| Community Name | Thunder Bay |
| Communication Type | High Speed Internet |
| Community Features | Bus Route |
| Features | Paved Driveway |
| Storage Type | Storage Shed |
| Structure | Deck, Shed |
Building
| Bathroom Total | 2 |
| Bedrooms Above Ground | 2 |
| Bedrooms Total | 2 |
| Age | Age Is Unknown |
| Appliances | Dishwasher, Stove, Dryer, Microwave, Window Coverings, Refrigerator, Washer |
| Basement Development | Finished |
| Basement Type | Full (finished) |
| Construction Style Attachment | Detached |
| Exterior Finish | Stucco |
| Fireplace Present | Yes |
| Fireplace Total | 1 |
| Foundation Type | Block |
| Heating Fuel | Natural Gas |
| Heating Type | Forced Air |
| Stories Total | 2 |
| Size Interior | 1,086 Ft2 |
| Utility Water | Municipal Water |
Parking
| No Garage | |
| Rear |
Land
| Access Type | Road Access |
| Acreage | No |
| Fence Type | Fenced Yard |
| Sewer | Sanitary Sewer |
| Size Frontage | 50.0000 |
| Size Total Text | Under 1/2 Acre |
Rooms
| Level | Type | Length | Width | Dimensions |
|---|---|---|---|---|
| Second Level | Primary Bedroom | 13'3x11'7 | ||
| Second Level | Office | 7'4x9'10 | ||
| Second Level | Bedroom | 10'5x9'8 | ||
| Second Level | Ensuite | 3pc | ||
| Basement | Recreation Room | 17'4x9'6 | ||
| Main Level | Kitchen | 19'8x9'6 | ||
| Main Level | Living Room | 19'4x9'10 | ||
| Main Level | Bathroom | 3pc |
Utilities
| Cable | Available |
| Electricity | Available |
| Natural Gas | Available |
| Telephone | Available |
https://www.realtor.ca/real-estate/27874770/305-wolseley-st-thunder-bay-thunder-bay
Contact Us
Contact us for more information
Becky Forester
Broker
www.beckyforester.com/
www.facebook.com/becky.forestermallon
www.linkedin.com/in/becky-forester-56b1111a/
1141 Barton St
Thunder Bay, Ontario P7B 5N3
(807) 623-5011
(807) 623-3056
WWW.ROYALLEPAGETHUNDERBAY.COM




