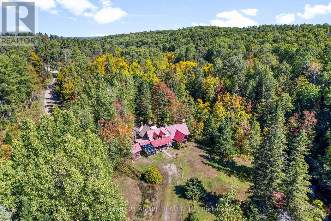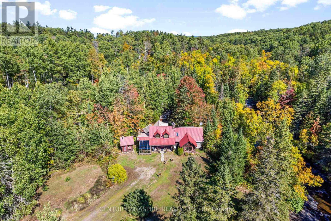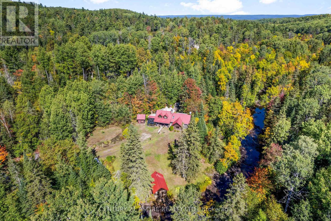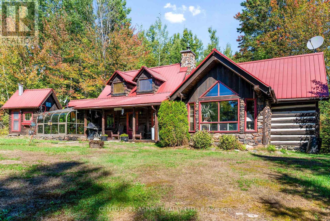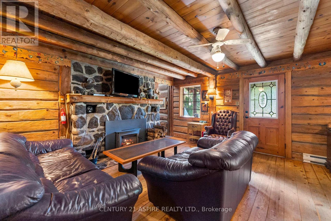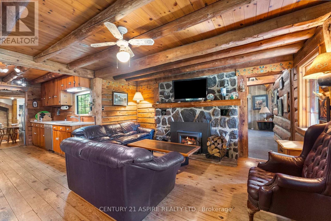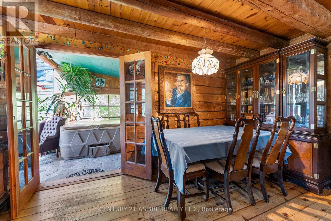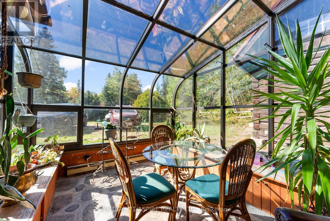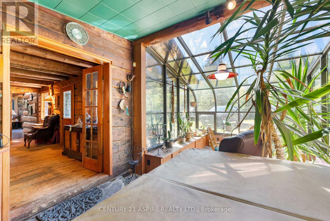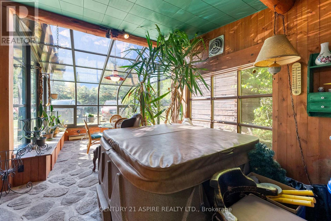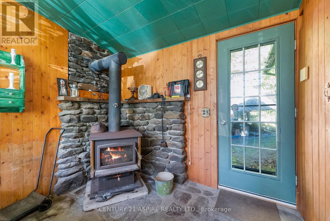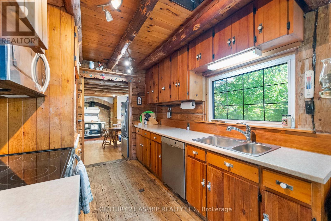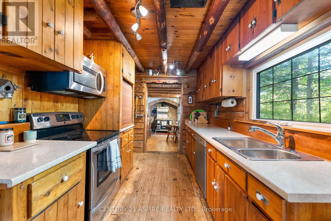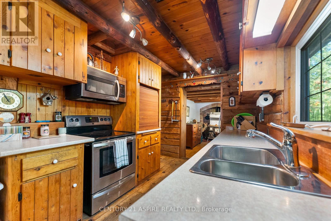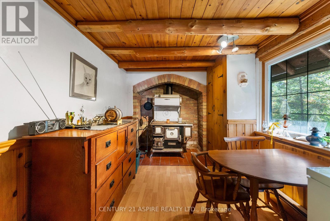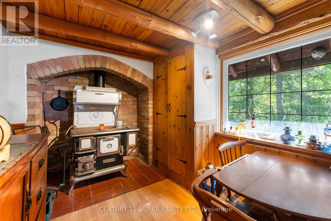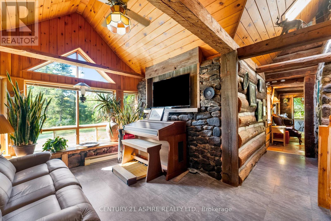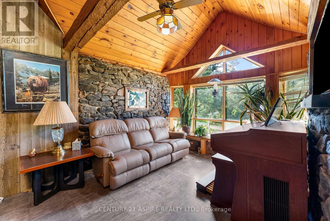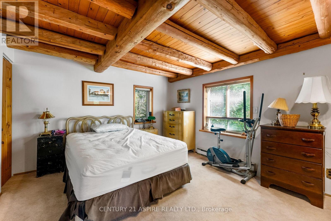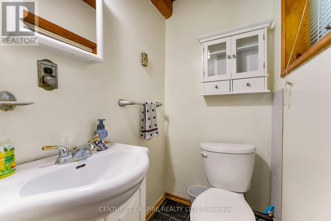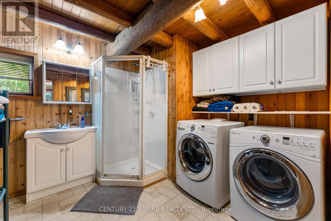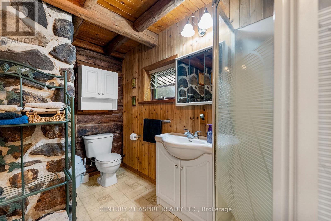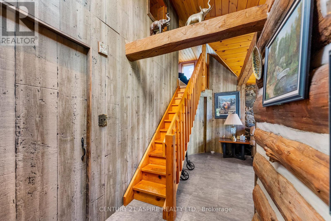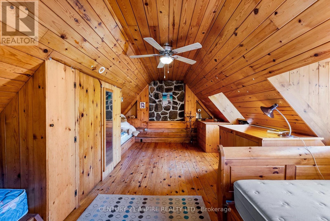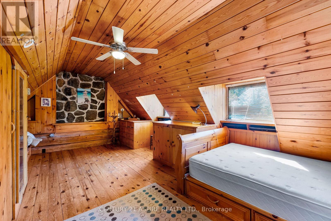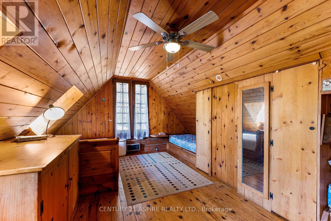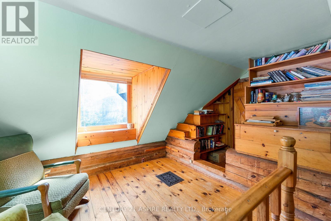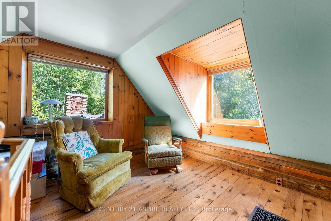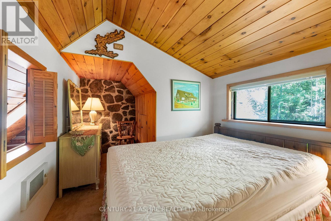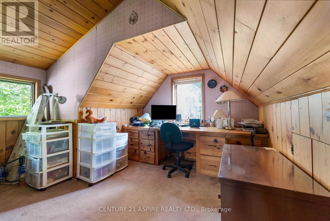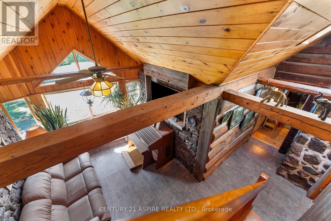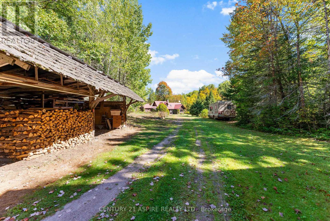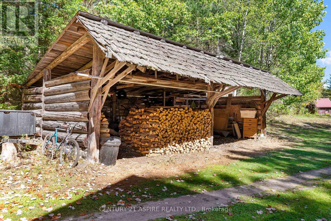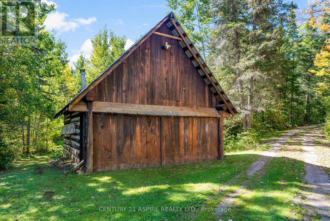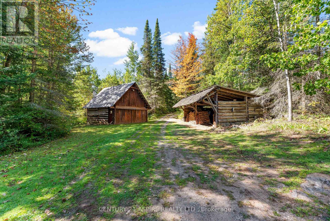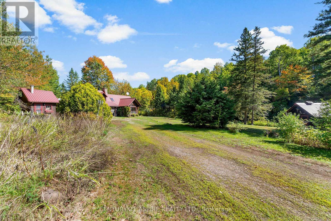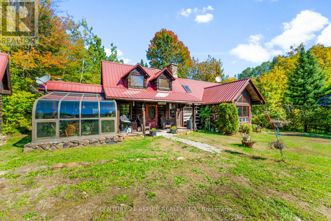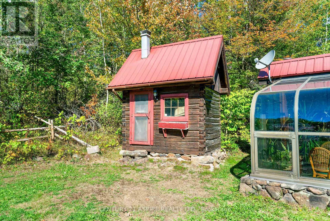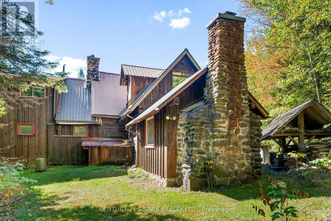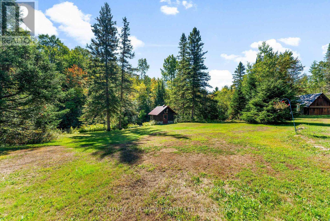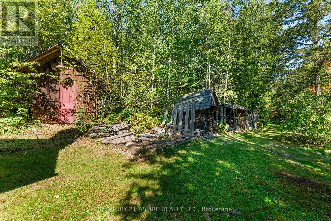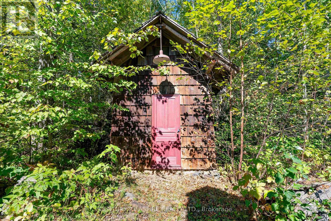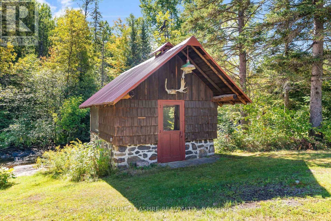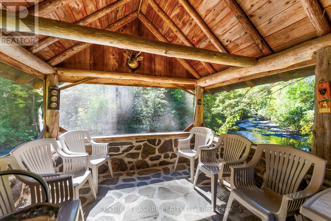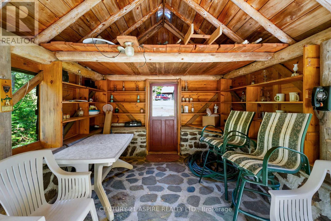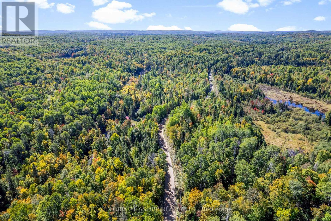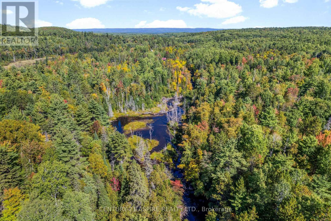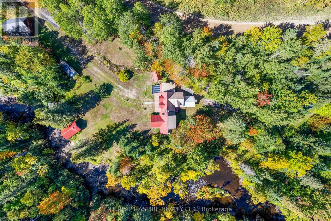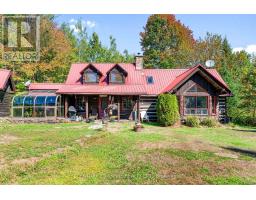3050 Paugh Lake Road Madawaska Valley, Ontario K0J 1B0
$797,000
Log Home on 101 Acres with Sherwood River Frontage & Crown Land Access. This 3-bedroom log home offers 2,100 sq. ft. of living space on 101 acres with the Sherwood River and Jenkins Chute running through the property. Enjoy fishing, a refreshing swimming hole, and riverside enjoyment all on your own land. The acreage also provides excellent terrain for ATV and snowmobile trails, making it a true four-season retreat. The main floor features a primary bedroom with 2 piece ensuite, a 3-piece bath with laundry, and a living/dining room with a river-stone fireplace. The kitchen features an adjoining back kitchen with a high-end wood cookstove and oven. A solarium with heated stone floors and wood stove adds year-round comfort, while a second living room with skylight and large window brings in natural light. Upstairs, there are two bedrooms in separate wings, each with its own staircase and sitting/office area. Outbuildings include several log structures with electricity: a barn/garage with loft, a screened riverside gazebo, a bunkie, and a cold cellar built into the hillside, plus sheds. Across the road, 15 road-severed acres provide recreation today with potential to sell in the future. Additional features include two separate driveways along Paugh Lake Road, a garden along the main driveway, an artesian well, and acres of hardwood and softwood across the river with income potential. Being sold as-is, where-is. (id:50886)
Property Details
| MLS® Number | X12408682 |
| Property Type | Single Family |
| Community Name | 570 - Madawaska Valley |
| Easement | Unknown, None |
| Features | Atrium/sunroom |
| Parking Space Total | 10 |
| View Type | River View, Direct Water View |
| Water Front Type | Waterfront |
Building
| Bathroom Total | 2 |
| Bedrooms Above Ground | 3 |
| Bedrooms Total | 3 |
| Amenities | Fireplace(s) |
| Appliances | Water Heater, Dishwasher, Dryer, Stove, Washer, Refrigerator |
| Basement Type | Crawl Space |
| Construction Style Attachment | Detached |
| Cooling Type | None |
| Exterior Finish | Log |
| Fireplace Present | Yes |
| Fireplace Total | 2 |
| Foundation Type | Stone |
| Half Bath Total | 1 |
| Heating Fuel | Electric |
| Heating Type | Baseboard Heaters |
| Stories Total | 2 |
| Size Interior | 2,000 - 2,500 Ft2 |
| Type | House |
Parking
| Detached Garage | |
| Garage |
Land
| Access Type | Public Road, Year-round Access |
| Acreage | No |
| Sewer | Septic System |
Rooms
| Level | Type | Length | Width | Dimensions |
|---|---|---|---|---|
| Second Level | Bedroom | 2.801 m | 3.916 m | 2.801 m x 3.916 m |
| Second Level | Den | 3.621 m | 3.052 m | 3.621 m x 3.052 m |
| Second Level | Bedroom | 3.435 m | 5.922 m | 3.435 m x 5.922 m |
| Second Level | Den | 3.844 m | 4.337 m | 3.844 m x 4.337 m |
| Main Level | Living Room | 4.575 m | 5.88 m | 4.575 m x 5.88 m |
| Main Level | Kitchen | 3.288 m | 2.433 m | 3.288 m x 2.433 m |
| Main Level | Eating Area | 3.803 m | 2.515 m | 3.803 m x 2.515 m |
| Main Level | Solarium | 8.027 m | 3.289 m | 8.027 m x 3.289 m |
| Main Level | Primary Bedroom | 3.759 m | 3.697 m | 3.759 m x 3.697 m |
| Main Level | Bathroom | 1.042 m | 1.396 m | 1.042 m x 1.396 m |
| Main Level | Sitting Room | 4.07 m | 3.023 m | 4.07 m x 3.023 m |
| Main Level | Bathroom | 2.73 m | 3.113 m | 2.73 m x 3.113 m |
Contact Us
Contact us for more information
Kristen Graves
Broker
yourvalleyrealtor.ca/
3025 Petawawa Blvd., Unit 2
Petawawa, Ontario K8H 1X9
(613) 687-1687
(613) 687-0435


